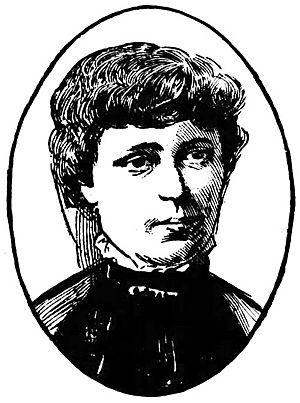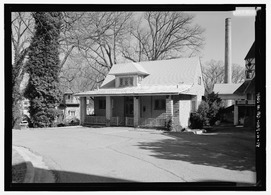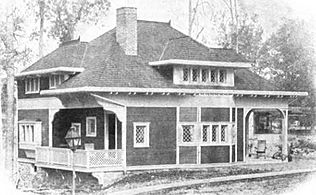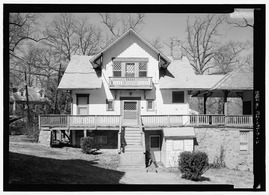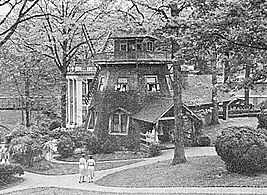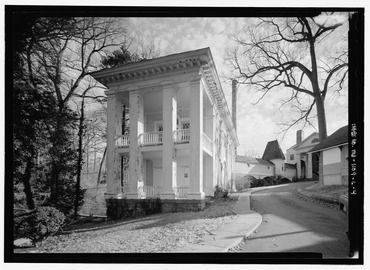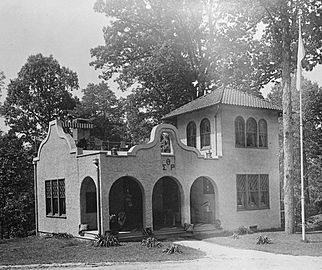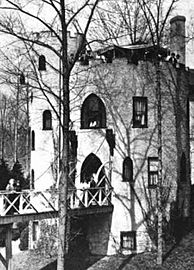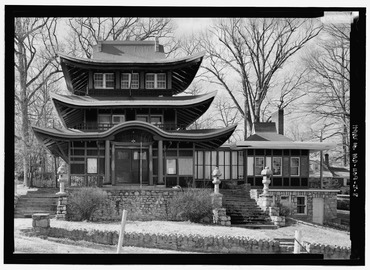Emily Elizabeth Holman facts for kids
Emily Elizabeth Holman (born February 2, 1854 – died September 13, 1925) was a very important architect. She was known professionally as E. E. Holman. She was one of the first women architects in Pennsylvania. She worked from the 1880s until she retired in 1914. Emily Holman designed many famous places. These include the Goold House in Wilder, Vermont and many buildings at the National Park Seminary.
Contents
About Emily Elizabeth Holman
Emily Elizabeth Holman was born in Pennsylvania in February 1854. We don't know much about her early life. She had a daughter named Louise B. Edwards, born in 1872. Later, she married David Shepard Holman (1827–1901), who was a scientist. At that time, she was known as Lillie Edwards. She and David Holman did not have children together. After his death, she continued her work as an architect, using the name E. E. Holman.
Emily Holman started her career working as a clerk in an architecture office. She was very talented at drawing and design. Her co-workers often asked her for help. In 1893, she decided to open her own company. She named it E. E. Holman. She chose this name so people would not know she was a woman. Her office was in Philadelphia, Pennsylvania.
Holman designed many different types of buildings. She created homes and public spaces. Some of her famous projects include:
- The summer home for John Hay, who was a Secretary of State.
- The second home for actor Francis Wilson in New York.
- Most of the buildings at the National Park Seminary near Washington, D.C.
She also designed homes across the United States, from Canada to Jamaica. Many of her clients were important business people. These included Thomas C. Cairns, Nathaniel K. Davidyan, Frank P. Tanner, Almon Penfield Turner, and Henry K. Wick.
Holman published her first book of building plans in 1884. This was almost ten years before she started her own company. She published several more plan books. She also advertised her work in popular magazines like the Ladies Home Journal. She used many different building styles. Her homes often mixed the American Craftsman style with parts of Neoclassical or Colonial styles. She retired in 1914. Emily Holman is buried in Laurel Hill Cemetery in Philadelphia.
Special Buildings She Designed
Goold House in Wilder, Vermont
Emily Holman designed a house at 54 Norwich Avenue in Wilder, Vermont. It was built in 1895 for Thomas Goold, a well-known merchant, and his wife, Sarah. This house is in the Queen Anne style. It has a unique, uneven front with a pointed roof. It was one of the few houses in the town built by a professional architect. The original plans for the house are still kept by the Hartford Historical Society. In 1999, the area where the house is located, the Wilder Village Historic District, was added to the National Register of Historic Places.
National Park Seminary
The National Park Seminary was a very large project for Emily Holman. She designed almost every building there. This project lasted for several years. The site used to be a hotel and casino. In 1894, John and Vesta Cassedy bought it. They wanted to turn it into a special finishing school for young women.
There are about 20 buildings at the seminary. Emily Holman designed most of them. These include:
- Eight sorority clubhouses (built between 1894 and 1904).
- The Chapel (1898).
- The Aloha Dormitory (1898).
- The Miller Library (1901).
- The Odeon Theater (1907).
- A gymnasium (1907).
- An Italian-style dormitory.
The United States Army bought the property in 1941. It became part of the Walter Reed Army Medical Center. Some changes were made to the buildings when it was a hospital. To protect the buildings, they were added to the National Register of Historic Places in 1972.
Emily Holman designed each of the small houses, called cottages, on the property. The girls in each sorority chose the plans for their clubhouse. These clubhouses were not for living in, but for social events and gatherings.
- The first bungalow was for the Alpha Epsilon Pi Sorority, formed in 1895. It was built in the East Coast bungalow style, using oak trees from the site.
- The Chi Omicron Pi ("Chiopi") Sorority's clubhouse was built in 1896. It was also a bungalow but had unique upturned edges, giving it an Asian look.
- The Zeta Eta Theta Sorority's clubhouse was built in 1898. It looked like a Swiss chalet. It was moved from its original spot in 1927.
- The Kappa Delta Phi Sorority, formed in 1899, chose a Dutch Windmill style from Holman's plan book.
- The Phi Delta Psi Sorority's bungalow was built in 1903. It was in the Colonial Revival style, with elements of Georgian and Neoclassical designs.
- The Theta Sigma Rho Sorority, formed in 1903, chose the Spanish Mission Revival style for their clubhouse. It was the first of its kind in the Washington, D.C. area. Its inside had real Native American rugs and furniture.
- The Pi Beta Nu Sorority's clubhouse was built in 1904. The girls chose a round, stuccoed Castle design, like a British castle, complete with a drawbridge.
- The last clubhouse was for the Chi Psi Upsilon Sorority in 1904. It was designed like a Japanese pagoda. The inside had a Buddha statue and many real Japanese details.
The chapel was built in 1898. It is a rectangular building with a bell tower and wood trim. It has beautiful stained glass windows. The Aloha Dormitory was also built in 1898. It has a covered walkway with arches supported by caryatids (statues of women).
In 1901, Holman built the Miller Library. This library was for a collection of rare books belonging to Dewitt Miller, a friend of the school's owners. The building has a stucco band on the outside that shows where the mezzanine (a half-floor) is inside.
After the clubhouses, the Odeon Theater and a new gymnasium were built in 1907. Both are in the Greek Revival style. The theater has a curved front with Ionic columns. The gymnasium has three stories and a large entrance supported by six Corinthian columns. The gymnasium was fixed up in 2014, but the theater unfortunately burned down in 1993.
Buena Vista
Joseph Dillaway Sawyer was a writer who wrote about George Washington. He also bought land to build summer homes for people from New York. In 1886, he bought a large farm in Old Greenwich, Connecticut. He planned to build many houses there. Sawyer designed most of his own houses. But for his own home, he hired Emily Holman.
Holman designed his large Italianate style mansion, called "Buena Vista." It was 228 feet long and had 9,342 square feet inside. The house had a stucco outside, arched windows, and round towers with copper roofs. Inside, there were many stairways leading to the towers of the four-story house. It had a large library, a dining room, a billiard room, and many bedrooms. There were fireplaces on every floor. The house was built to fit the shape of the hill. This gave it amazing views of the Long Island Sound. Sadly, the house was planned to be torn down in 2014 because it was in bad condition.
Works
- 1894–1907 many buildings at Linden Lane, Forest Glen Park, Maryland (part of the National Park Seminary)
- 1895 home in Woodbridge Township, New Jersey
- 1895 C. P. Havaland home, Camden, New York
- 1895 home in Hatboro, New Jersey
- 1895 Thomas P. Goold home, Wilder, Vermont, Queen Anne style architecture.
- 1898 I. W. C. Rylund home, Friendsville, Pennsylvania
- 1900 Joseph Dillaway Sawyer home Old Greenwich, Connecticut, Italianate architecture.
- 1900 home in Jamaica, West Indies
- 1901 Frank P. Tanner House, Ouray, Colorado, Dutch Colonial Revival architecture.
- 1901 Thomas C. Cairns home Demopolis, Alabama
- 1901 A. P. Turner home Copper Cliff, Ontario, Canada, log Ranch-style architecture.
- 1901 H. K. Wick home, Youngstown, Ohio
- 1901 W. S. Morse home Seaford, Delaware
- 1901 Dr. J. R. Goodloe home Demopolis, Alabama
- 1901 home in Garden City, Long Island, New York
- 1901 home in Coronado, California
- 1906 Horace R. Moses house "Chestnut Hill" Philadelphia, Pennsylvania
- 1907 W. T. Stewart Home of Corsicana, Texas, Colonial Revival American Craftsman bungalow style.
- 1908 home Englewood, New Jersey, Colonial Revival architecture.
- 1908 N. R. Davidyan home and stable, Moorestown, New Jersey, American Foursquare style.
- before 1910 Francis Wilson's second home, "The Hill" Lake Mahopac, New York
- 1909 J. E. Wing home, Mechanicsburg, Ohio, concrete Colonial Revival architecture.
- 1915 C. E. Cox home, Pennington, New Jersey
Images for kids
See also
 In Spanish: Emily Elizabeth Holman para niños
In Spanish: Emily Elizabeth Holman para niños
 | Dorothy Vaughan |
 | Charles Henry Turner |
 | Hildrus Poindexter |
 | Henry Cecil McBay |


