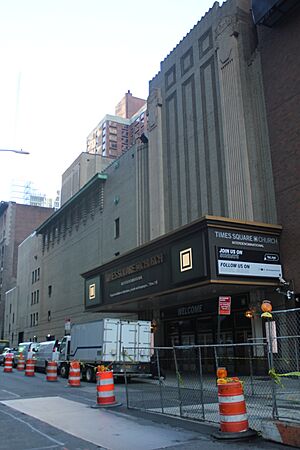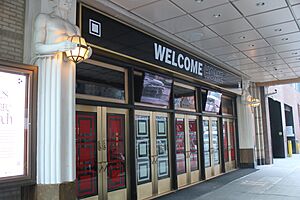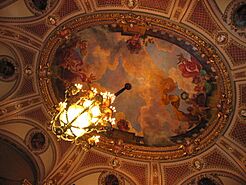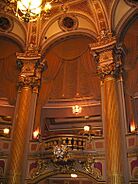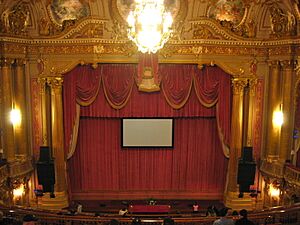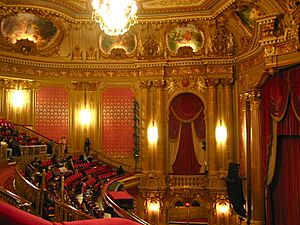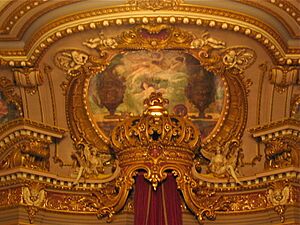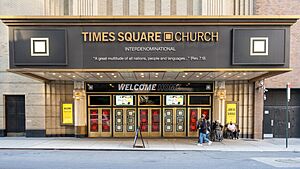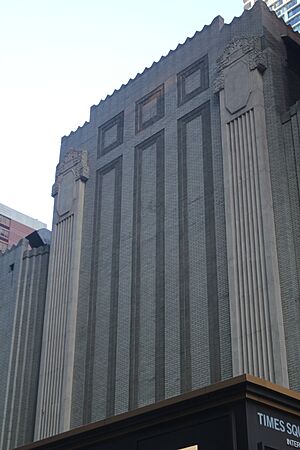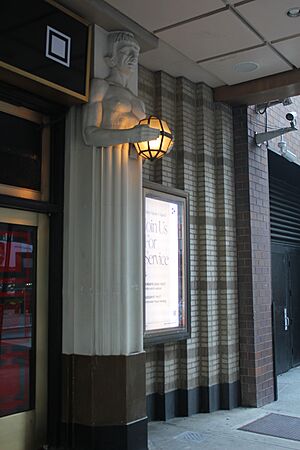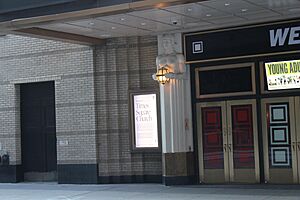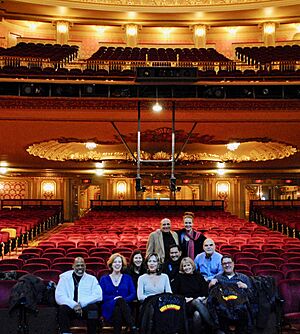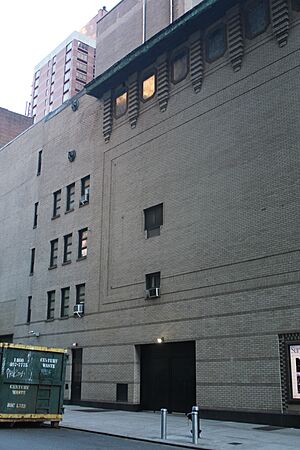Mark Hellinger Theatre facts for kids
|
Warner Bros. Hollywood Theatre (1930–1948)
51st St. Theatre (1936–1937, 1940–1941) Mark Hellinger Theatre (after 1948) Times Square Church (1989–present) |
|
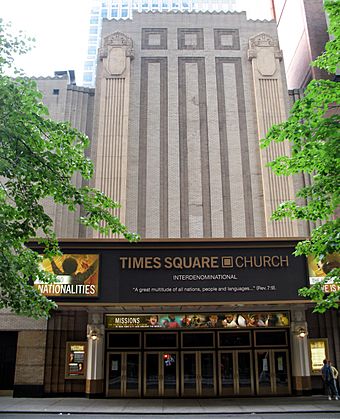
Times Square Church, June 2007
|
|
| Address | 237 West 51st Street Manhattan, New York City United States |
|---|---|
| Coordinates | 40°45′45″N 73°59′03″W / 40.76250°N 73.98417°W |
| Type | Church Former Broadway and cinema |
| Capacity | 1,603 |
| Current use | Times Square Church |
| Construction | |
| Opened | April 22, 1930 |
| Closed | 1989 |
| Years active | 1930–1989 |
| Architect | Thomas W. Lamb |
| Designated | January 5, 1988 |
| Reference no. | 1338 |
| Designated entity | Facade |
| Designated | November 17, 1987 |
| Reference no. | 1339 |
| Designated entity | Lobby, basement lounge, and auditorium interior |
The Mark Hellinger Theatre is a special building in New York City. It is located at 237 West 51st Street in Manhattan. Today, it is a church building for the Times Square Church. But it used to be a famous Broadway theater and a movie cinema!
This building opened in 1930. It was first called the Hollywood Theatre. Later, it was named after a journalist named Mark Hellinger. The company Warner Bros. built it as a grand movie palace. A famous architect named Thomas W. Lamb designed it. The outside looks modern for the 1930s. But the inside is very fancy, in a style called Baroque. The theater has 1,605 seats. Both the outside and inside of the building are protected as important New York City landmarks. This means they are special and must be preserved.
The outside of the building on 51st Street is made of golden and brown bricks. It has a modern look from the 1930s. The main entrance today has statues next to the doors. There is also a large sign, called a marquee, hanging over the entrance. This 51st Street entrance used to be a side door. The original main entrance was on Broadway, but it closed in the 1950s. Inside, the theater looks very different from the outside. It has a fancy Baroque style. The main lobby is round, like a rotunda. It has eight tall columns and a domed ceiling with beautiful paintings. There is also a lounge downstairs. The main theater room, called the auditorium, has a curved ceiling with more paintings. It also has special seating areas called boxes.
For its first 20 years, the Hellinger Theatre was mostly a movie cinema. It was called the Hollywood Theatre then. Sometimes, live shows like Vaudeville were performed in the 1930s and 1940s. The theater was briefly called the 51st Street Theatre in 1936 and 1941. It was also known as the Warner Theatre for a short time. In 1949, a producer named Anthony Brady Farrell bought the theater. He renamed it the Mark Hellinger Theatre and started showing live plays and musicals. The theater had some big hits from the 1950s to the 1970s. These included famous shows like My Fair Lady and Timbuktu!. But later, many shows were not very successful. In 1989, there were not enough Broadway shows. So, the owners leased the theater to the Times Square Church. The church bought the building two years later. They have been using it as their church ever since.
Contents
The Theater's Location
The Mark Hellinger Theatre is at 237 West 51st Street. It is on the north side of the street. This is between Eighth Avenue and Broadway. This area is known as Midtown Manhattan in New York City. The theater building is quite large. It covers about 23,650 square feet. It has a long side facing 51st Street. Part of the building also reaches north to 52nd Street.
The Mark Hellinger Theatre shares its block with other buildings. The Neil Simon Theatre is to its west. Gallagher's Steakhouse is to its north. Other nearby buildings include the August Wilson Theatre and the Broadway Theatre. There is also a subway entrance nearby. This is for the New York City Subway's 50th Street station.
How the Theater Was Designed
The Mark Hellinger Theatre was first called the Hollywood Theatre. It was designed by Thomas W. Lamb. It was built in 1930 as a fancy movie palace for Warner Bros.. The inside of the theater was designed in a Baroque style. This means it has lots of fancy details and decorations. But the outside was made in a more modern style for its time.
The Outside Look
Broadway Entrance (No Longer There)
The Hollywood Theatre originally had its main entrance on Broadway. This was at 1655 Broadway. A narrow hallway led from Broadway to the main lobby on 51st Street. In 1930, many movie theaters in the Times Square area had their entrances on Broadway. Even if the entrance was small, it usually had a bright sign. The Broadway entrance had a huge, lighted sign. It was 80 feet tall and 210 feet wide. This sign was called "the largest electrical display in the world" in 1929. It weighed 115 tons! A special power generator made its 20,000 light bulbs shine.
The Broadway entrance was closed in 1934. It was turned into shops. Later, before the late 1990s, this part of the building was completely taken down.
51st Street Entrance
The only part of the outside that is still there is on 51st Street. It has two modern-looking sections. Both are made of brick and have vertical designs. The section on the east side is a narrow tower. This is where the building's main entrance is now. The other section is wider but shorter. It holds the stage area and the main theater room. Even though the 51st Street side is now the main entrance, it was originally just a side entrance.
The entrance section has a black granite base. The entrance itself has five double doors. These doors are made of glass with bronze frames. On each side of the doors, there are tall figures holding globe-shaped lights. There are also bronze display boxes. A modern marquee hangs over the entrance. The building's front is made of gold brick. It has brown brick designs above the marquee. There are also fancy terracotta panels on the sides. These panels have urns with plant shapes on top. The brick layers on the tower step outwards. The very top of the entrance has a zigzag pattern.
The stage area and the main theater room share a facade. This part also has gold brick above a black granite base. Brown brick strips run across the first floor. This floor also has display boxes and a wide garage door. On the upper floors, the middle section has a large brick panel. There are rectangular openings with grilles on the right side of this panel. The top floor has brick designs that look like brackets. These support a decorative copper cornice. The stage area has window openings between brick columns.
Inside the Theater
The Hellinger's inside design is very fancy, in a style called rococo. It was similar to other movie palaces built in the 1920s. The company that designed the inside was called Rambusch Decorating Company. The original colors were gold with red and blue highlights.
The Lobby
The original lobby from Broadway is gone now. It was designed in a modern French style, called Art Deco. It led to the main lobby we see today. The Broadway lobby had mirrored walls with bronze and marble. It also had a plaster ceiling.
The main lobby is a tall, oval-shaped room. It is called a rotunda. Eight tall, fluted columns hold up a domed ceiling. The design of this lobby is similar to an old church in Germany. The Times Square Church uses this lobby to sell things like books and CDs. The columns in the lobby stand on marble bases. They have fancy tops called Ionic-style capitals. Above the columns is a marble entablature with small cherubs. The ceiling has curved sections and arches. In the middle of the ceiling, there is a classical painting. This painting was meant to show art and learning. A large, multi-level candelabra hangs from the center of the dome.
The lobby walls have marble bases. Above them are panels with fancy moldings. Lights called sconces are on the walls. There are openings on the west wall that lead to the main theater room. Doors on the south wall lead back to the ticket area. On the north wall, there is a grand staircase. This staircase goes up to a balcony that looks over the lobby. Other staircases also connect to this level.
The balcony looks down onto the lobby. The staircases have wall panels and lights. There are also mirrors on the landings. Under the balcony, there are curved arches. The balcony itself has a railing with designs of scallops and cherubs. The walls of the balcony also have panels with moldings. There are doorways decorated with fancy cartouches and swags. These lead to other lounge areas. Lights hang from the balcony ceiling.
The Main Theater Room (Auditorium)
The main theater room, called the auditorium, has several parts. It has a lower level for seats, called the orchestra level. There is one balcony for more seats. It also has special boxes on the sides. And there is a large stage at the front. The room is a bit wider than it is deep. It is decorated with plaster designs that stick out slightly. The auditorium can hold 1,603 people. The seats are covered in red velvet and have wood finishes. Some seats even had special "Warner Theatre-phones." These helped people who couldn't hear well. Curtains were put on the walls to help with sound.
Seating Areas
At the back of the orchestra level, there is a curving walkway. The walls of this walkway have doors with exit signs above them. Both the orchestra and the walkway have flat columns on the walls. Between these columns are panels with moldings. The orchestra floor slopes down slightly towards the stage. There is also a pit near the stage for musicians.
The underside of the balcony has globe-shaped lights. It also has three curved sections with shell and leaf designs. The balcony itself also slopes down. But its underside is curved outwards. This helps sound travel better to the back of the orchestra. The balcony also has a walkway at its back. This is separated from the main balcony by decorated columns. The balcony walls have flat columns and panels. The side walls have arched doorways. The back wall has a standing rail and lights. The balcony is divided into front and back sections by an aisle. The front railing of the balcony has leaf designs. A projection room was at the back of the balcony. It was 30 feet long and 12 feet tall.
On each side of the stage opening, called the proscenium arch, there is a single box. These boxes curve outwards. The balcony's front railing continues onto the box's railing. Two fluted Corinthian columns stand on each side of each box. Under the front railing of each box, there is an arch at the orchestra level. This arch has two console brackets with a fancy design in the middle. There are also designs next to the arches, under each pair of columns. These are surrounded by brackets with cherubs and swags. Above each box is another arch. Small hanging lights are placed in front of the columns of the boxes.
Other Design Features
Next to the boxes is an inverted proscenium arch. The main proscenium arch has fluted columns on each side. These columns have fancy tops and console brackets. The top of the arch is very ornate. In the center of the proscenium, there is a large crown made of plaster-of-Paris. It is supported by a broken pediment with winged figures. The stage itself is 45 feet deep. Even though the Hellinger was built as a movie theater, its large stage could also be used for big musical shows.
Below the ceiling, all around the auditorium, there is a decorative band. The edges of the ceiling are split into many curved sections. These are separated by console brackets with fancy designs. Each curved section has a painted mural with a round frame. There are 12 frames in total. They show scenes from 18th-century French noble life. Each painting represents a different part of the year. The main part of the ceiling has more decorative bands. These bands have more paintings. They surround an oval panel in the center. The oval panel has a fan design. The surrounding panels are in a style called Adam style. Small hanging lights are on the outer panels of the ceiling. A large globe-shaped light hangs from the center of the oval panel.
The Basement
Right below the lobby is an oval-shaped lounge in the basement. It has eight pairs of columns that look like marble. These columns have simple tops. The walls have panels with molded borders. There are also molded doorways with decorative tops. One wall has a fireplace. The fireplace mantelpiece has a shelf supported by console brackets. The wall directly opposite has doors to the restrooms. This lounge also used to have a bar, which was added in the 1960s.
The ceiling of the basement lounge is shallow and domed. It has a central design with circles. A large chandelier hangs from this center. The rest of the ceiling has moldings and beams. These divide the ceiling into sections. Each section has a smaller design in the middle and a smaller globe-style chandelier. A staircase curves up to the lobby. It has paneled walls and a paneled ceiling with hanging globe-style chandeliers.
History of the Theater
Large, fancy movie theaters, called movie palaces, became popular in the 1920s. In New York City, only a few companies built these theaters. And only a few architects designed them. These included Thomas Lamb, who designed the Hellinger.
The Hollywood Theatre Years
Building and Opening
In April 1929, Warner Bros. rented the land for the theater. They planned to build a movie palace there. They wanted an entrance on Broadway. The theater was planned to have 1,600 seats. It would be the first Broadway theater built just for movies. Warner Bros. chose this spot because it was near the famous Theater District. In the 1920s, this area started to have movie theaters along with live play venues.
The Warner Bros. Hollywood Theatre opened on April 22, 1930. The first movie shown was Hold Everything. For its first two years, the Hollywood only showed movies. These included Moby Dick and The Mad Genius. In 1932, a producer tried to lease the theater for vaudeville shows. These shows ran for two months. Vaudeville returned in November 1932. But by February 1933, the theater was empty again. It went back to showing films. Many of the films shown at the Hollywood were not very successful. The theater was often empty for long periods.
Switching Between Live Shows and Films
In October 1934, Warner Bros. announced they would change the stage for live plays. They added 32 dressing rooms. The first live show was Calling All Stars. It was a musical that opened in December 1934. In October 1935, the Hollywood showed the movie premiere of A Midsummer Night's Dream. In 1936, the theater was leased and renamed the 51st Street Theatre. The main entrance was moved from Broadway to 51st Street. Warner Bros. wanted to use the Broadway entrance for movies. The 51st Street entrance would be for live plays. A play called Sweet River opened that October. But it closed after only five shows.
The 51st Street Theatre went back to showing films in 1937. The Hollywood Theatre name was brought back in August 1937. It showed the movie The Life of Emile Zola. More films followed until October 1938. Then, a live musical called Knights of Song opened. This was followed by George White's Scandals in 1939. In 1940, the theater was again called the 51st Street Theatre. It showed a new version of Romeo and Juliet with Vivien Leigh and Laurence Olivier. This play was very popular but only ran for 36 shows. After that, ballet groups performed there.
The theater then went back to the Hollywood Theatre name. It started showing films again. In 1941, a musical called Banjo Eyes opened. It ran for 129 shows. After Banjo Eyes, the Hollywood only showed films for several years. The famous movie Casablanca premiered at the Hollywood in 1942. Other films shown in the mid-1940s included This Is the Army and Night and Day. The Hollywood Theatre became the Warner Theatre in August 1947. It showed the movie Life with Father.
The Mark Hellinger Theatre Years
Late 1940s and 1950s
In June 1948, a rich producer named Anthony Brady Farrell bought the Warner Theatre. He paid about $1.5 million. Farrell planned to rename the theater after Mark Hellinger. Hellinger was a Broadway journalist who had died the year before. Farrell wanted to use the theater for live plays and musicals. The theater was officially named the Mark Hellinger Theatre on January 16, 1949. Farrell's musical All for Love opened the next week. It ran for 121 shows. This was followed by Gilbert and Sullivan shows. Even though Farrell lost money at first, he believed the theater could be successful. His musical Texas Li'l Darlin' opened at the end of 1949. This was the first big hit for the Hellinger. It ran for 293 shows.
Tickets, Please! moved to the Hellinger in late 1950. Then came the musical Bless You All. In 1951, Two on the Aisle opened and ran for 279 shows. Three Wishes for Jamie opened the next year. Gilbert and Sullivan shows returned in late 1952. The musical Hazel Flagg opened in 1953. By then, the Broadway entrance had been closed. The Broadway lobby was rented out to a clothing store.
The Girl in Pink Tights opened in 1954. It closed after 115 shows. Spanish ballets also performed at the Hellinger. The musical Plain and Fancy opened in January 1955. It was a big hit with 461 shows. The Hellinger had its biggest success with the musical My Fair Lady. It opened in March 1956. My Fair Lady ran for 2,717 shows. At that time, it was the longest-running Broadway production ever. Before My Fair Lady, people in theater thought the Hellinger would never have a hit show. A year after My Fair Lady opened, Farrell sold the Hellinger to Max and Stanley Stahl.
1960s to Mid-1970s
In the 1960s, the Hellinger continued to host popular musicals. The Sound of Music moved to the Hellinger in 1962. It played there for its last seven months. An Italian musical called Rugantino was staged in 1964. It had live subtitles. The musical Fade Out – Fade In also opened in 1964. On a Clear Day You Can See Forever opened in 1965. In the same year, a 40-foot-wide bar was added to the lounge downstairs.
The late 1960s had several musicals that were not successful. A Joyful Noise in 1966 closed after only 12 shows. The Martha Graham Dance Company performed there in 1967. Also in 1967, Illya Darling ran for 319 shows but did not make money. Another show that failed was I'm Solomon in 1968. The Hellinger also hosted ballet shows and concerts. Two musicals followed in 1969: Dear World with Angela Lansbury, and Coco with Katharine Hepburn.
The Hellinger hosted the Tony Awards ceremony in 1969 and 1970. In 1971, the musical Jesus Christ Superstar opened. It was a big hit and ran for 720 shows. Some shows after that were successful, and some were not. The Martha Graham Dance Company returned in 1974 and 1975. But shows like As You Like It (1974) and 1600 Pennsylvania Avenue (1976) were big failures. In 1976, the Nederlander Organization bought the theater.
Late 1970s and 1980s
The Hellinger's shows in 1978, Timbuktu! and Platinum, were not successful. In 1979, Sarava and The Utter Glory of Morrissey Hall also failed. The Utter Glory of Morrissey Hall closed on its opening night. But the Hellinger finally had a big success in late 1979. Sugar Babies with Ann Miller and Mickey Rooney ran for 1,208 shows. The Tony Awards returned to the Hellinger in 1980 and 1981. After Sugar Babies closed in 1982, A Doll's Life closed after only five shows. Magician Doug Henning and Chita Rivera starred in the musical Merlin in 1983. It ran for 199 shows. After that, the British musical Oliver! had a short run in 1984.
In 1985, the Hellinger hosted Grind and Tango Argentino. The movie A Chorus Line (1985) was partly filmed at the theater. For the rest of the 1980s, the Hellinger mostly had short runs and special shows. The musical Rags ran for only four shows in 1986. The Hellinger hosted the 1987 Tony Awards. It also had performances by Smokey Robinson and Rodney Dangerfield. In early 1988, Shakespeare's Macbeth was performed. At the end of 1988, the theater showed its last live play, Legs Diamond.
The New York City Landmarks Preservation Commission (LPC) started thinking about protecting the Hellinger as a landmark in 1982. The LPC made the Hellinger's inside a landmark in November 1987. The outside was made a landmark in January 1988. This was part of a big effort to protect Broadway theaters. The owners of the theaters, including the Nederlanders, sued the LPC. They said that being a landmark limited what they could do with the theaters. But the landmark status was upheld in 1992.
The Times Square Church Years
Leasing the Theater
In February 1989, the Nederlander Organization leased the Hellinger to the Times Square Church. The church was led by Rev. David Wilkerson. The church paid $1 million per year for a five-year lease. At that time, the church was using the smaller Nederlander Theatre. It was often full. The Broadway theater business was also having a hard time finding shows. The owner, James M. Nederlander, said the five-year lease was short. He knew it would pass quickly. If the Nederlanders kept the Hellinger for plays, they could rent it for $1.04 million a year. But this income would not be steady. Legs Diamond closed later that month. Many theater people were sad that the Hellinger was leased to a church. They thought it was one of the best and most beautiful theaters for musicals.
The Times Square Church moved into the Hellinger in March 1989. In August, there was a discussion about tearing down a part of the theater. This was to build a hotel. A producer named Cameron Mackintosh wanted to lease the Hellinger for his show Miss Saigon in 1990. But he ended up leasing the nearby Broadway Theatre. Another theater owner, Rocco Landesman, offered to buy the theater. But he said the high costs of keeping it made it hard to offer more than $7 million.
Buying and Later Years
Finally, in December 1991, the Nederlanders sold the Hellinger to the church. The church reportedly paid $17 million. Rev. Wilkerson spent several years fixing up the theater for his church. After the Times Square Church bought the building, it became very popular. Even with 1,600 seats, the Hellinger could not hold all the church members. In 1997, the church had 4,000 members. This number doubled the next year. So, in the late 1990s, the church rented extra space in a nearby hotel. By 2001, screens were put in the lobby and another building. This allowed more people to watch the church services.
Theater producers have tried to buy the theater from the Times Square Church many times. As early as 1993, Andrew Lloyd Webber wanted to buy it for his show Sunset Boulevard. Other big names like Garth Drabinsky and The Shubert Organization also made offers. Even large companies like Disney and Clear Channel were interested. But the Times Square Church still owns the theater. The church keeps the theater's historic decorations. They open the theater to the public for regular services. The church also gives tours of the theater. For example, during Christmas 2016, they gave tours with live performances of the Nativity play Bethlehem on Broadway.
Famous Shows at the Theater
Here are some of the well-known live shows that have been performed at the Mark Hellinger Theatre. This list does not include movies.
- 1934: Calling All Stars
- 1939: George White's Scandals
- 1940: Romeo and Juliet
- 1940: Ballet Russe de Monte-Carlo
- 1940: Original Ballet Russe, Colonel de Basil's
- 1941: Banjo Eyes
- 1949: Gilbert and Sullivan Series (four productions)
- 1950: Tickets, Please!
- 1951: Two on the Aisle
- 1952: Three Wishes for Jamie
- 1952: Gilbert and Sullivan Series (five productions)
- 1952: Electra
- 1952: Oedipus Tyrannus
- 1953: Hazel Flagg
- 1954: The Girl in Pink Tights
- 1955: Plain and Fancy
- 1955: Ankles Aweigh
- 1956: My Fair Lady
- 1962: The Sound of Music
- 1964: Rugantino
- 1964: A Funny Thing Happened on the Way to the Forum
- 1964: Fade Out – Fade In
- 1965: On a Clear Day You Can See Forever
- 1966: A Joyful Noise
- 1967: Illya Darling
- 1968: I'm Solomon
- 1969: Dear World
- 1969: Coco
- 1971: Man of La Mancha
- 1971: Jesus Christ Superstar
- 1973: Seesaw
- 1974: As You Like It
- 1975: The Skin of Our Teeth
- 1976: 1600 Pennsylvania Avenue
- 1976: Porgy and Bess
- 1977: Shenandoah
- 1977: Lou Rawls on Broadway
- 1978: Timbuktu!
- 1978: Platinum
- 1979: The Utter Glory of Morrissey Hall
- 1979: Sugar Babies
- 1982: A Doll's Life
- 1983: Merlin
- 1984: Oliver!
- 1985: Grind
- 1985: Tango Argentino
- 1986: Rags
- 1988: Macbeth
- 1988: Legs Diamond
See also
- List of Broadway theaters § Existing former Broadway theaters
- List of New York City Designated Landmarks in Manhattan from 14th to 59th Streets
 | Sharif Bey |
 | Hale Woodruff |
 | Richmond Barthé |
 | Purvis Young |


