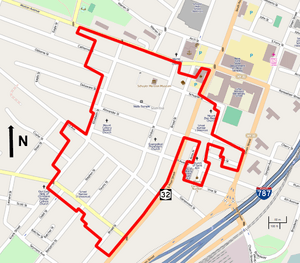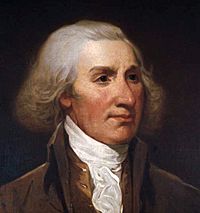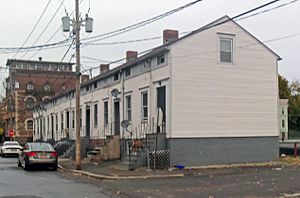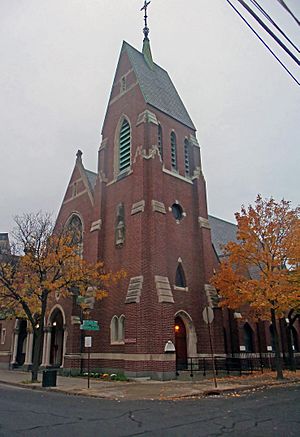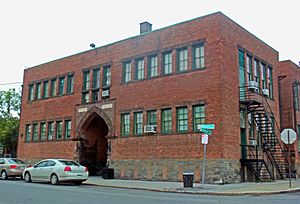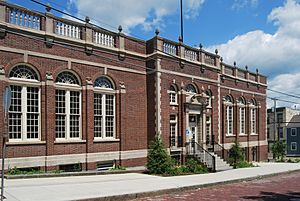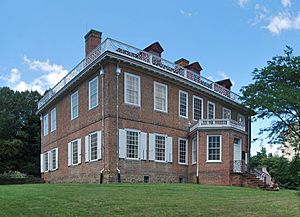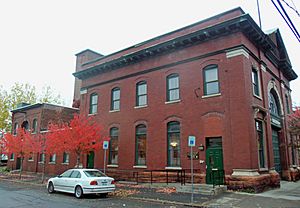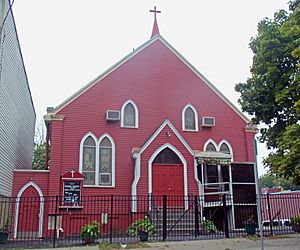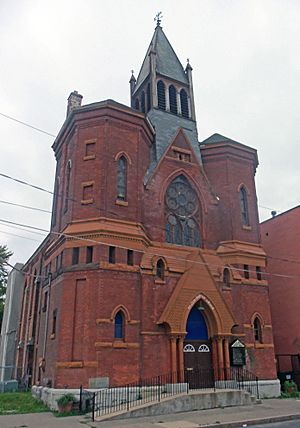South End–Groesbeckville Historic District facts for kids
Quick facts for kids |
|
|
South End–Groesbeckville
Historic District |
|
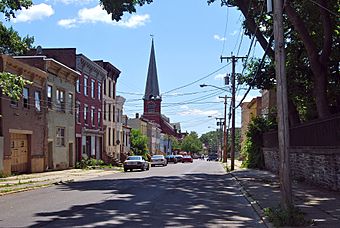
View south down Clinton Street to German Evangelical Protestant Church, 2011
|
|
| Location | Albany, NY |
|---|---|
| Area | 57 acres (23 ha) |
| Built | 1761–1930 |
| Architect | Multiple |
| Architectural style | Greek Revival, Stick/Eastlake, Italianate |
| NRHP reference No. | 84002062 |
| Added to NRHP | September 13, 1984 |
The South End–Groesbeckville Historic District is a special area in Albany, New York. It's a 26-block neighborhood with many homes and businesses. In 1984, this area was recognized as a historic district. This means it's a place with important history and buildings. It was then added to the National Register of Historic Places.
For a long time, the South End was mostly empty land. In 1761, a famous general named Philip Schuyler built his large home here. Today, his house, Schuyler Mansion, is a National Historic Landmark. It's the oldest building in the district. It's also the only one listed on the National Register by itself.
As Albany grew, especially after the Erie Canal opened, the South End started to develop. A main road, now South Pearl Street, became the heart of the area. By the 1870s, the neighborhood grew quickly. Many German immigrants moved here first. Later, other groups like Irish Americans also made the South End their home.
This district is special because many houses were built one by one by the people who would live in them. This is different from other parts of Albany where large groups of houses were built by developers. This led to a mix of different building styles. A nearby small town called Groesbeckville also grew in a similar way. It was later added to Albany. The South End became a first home for many immigrant families. This included African Americans who moved from other parts of the city. Today, most of the historic buildings are still standing. A neighborhood group is working to help the area grow and improve.
Contents
Exploring the South End Area
This historic district covers about 57 acres. It's shaped a bit like a bent rectangle. This shape follows an old bend in the Hudson River shoreline. The district is mostly flat land. This is because it's on the flood plain (flat land next to a river) of the Hudson River. There are some small hills on the west side.
To the north, you'll find other historic areas. These are the Mansion and Pastures districts. East of the South End, Interstate 787 and some modern housing projects separate it from Albany's old waterfront. South and west of the district are more residential blocks. These areas have fewer historic buildings.
The district has 520 buildings. Almost all of them (506 buildings) help tell the story of the area's history. Most buildings are two or three stories tall. They are made of brick or wood. You can see many 19th-century styles. These include Greek Revival, Italianate, and Eastlake. South Pearl Street is different. It has been a business street since the area first grew. There are also some churches and schools. Some streets still have their original brick or cobblestone paving.
There are no parks right inside the district. But there are several nearby. These include Lincoln Park to the northwest.
A Journey Through Time
For many years, the South End was just open land. General Philip Schuyler's decision to build his mansion here in the mid-1700s was the first big step. Later, the Erie Canal brought many immigrants to Albany. This made the city grow and include the South End.
Early Days and Growth
When Dutch settlers first built Albany, it was a small village. It was surrounded by a stockade (a fence of strong posts). This area is now downtown Albany. In 1686, Albany became a city. Its southern border was near what is now Gansevoort Street. Outside the city, to the south, were common lands used for grazing animals. Beyond that was just a road, which is now South Pearl Street.
In 1760, during the French and Indian War, General Philip Schuyler started buying land south of the city. In 1761, he began building his house there.
The Schuyler Mansion Era
Schuyler's house was a grand brick Georgian style building. It was the first of its kind in Albany. It had many modern features for its time. It overlooked the river and Schuyler's 80 acres of land. It was the most impressive house in Albany for many years.
During the American Revolution, Schuyler's mansion hosted important people. British General John Burgoyne stayed there as a prisoner. George Washington also visited. In 1780, Washington's helper, Alexander Hamilton, married Schuyler's daughter, Elizabeth, at the mansion.
After Schuyler died in 1804, his land was divided into smaller pieces. These were slowly sold off. The main road through the area, Washington Street, became part of a toll road. By 1818, new streets for the area were planned as part of Albany's grid plan. Some early houses were built along Washington Street. The first signs of immigrant communities appeared. Some Irish people settled here. There was also a small community of free African Americans.
The Erie Canal's Impact
The opening of the Erie Canal in 1825 brought a lot of growth to Albany. The city expanded both north and south. By 1840, development reached the South End. Over the next 20 years, Albany's population doubled. Many immigrants came for factory jobs near the river. They found homes in the South End. South Pearl Street became a busy street and a "melting pot" of cultures.
Unlike other neighborhoods, many houses in the South End were built by the families who would live in them. This was not by large developers. This led to a great variety of architectural styles on each block. For example, a brick house with stone trim might be next to an older wooden house.
The Germans were a major immigrant group during this time. By the end of the American Civil War, the South End had many German businesses and groups. The German Evangelical Protestant Church, built in 1857, is still a landmark.
A Mix of Cultures
Growth spread south into Groesbeckville, a small community in the nearby Town of Bethlehem. By the 1860s, people in Groesbeckville felt they were part of Albany. In 1870, the city's boundary was extended south to include it.
Irish immigrants also settled in the South End. Many moved to other parts of the city as they became more successful. But they kept a strong connection to the South End. Daniel P. O'Connell, a powerful political leader in Albany for much of the 20th century, worked from his father's tavern here.
Later in the century, Jewish immigrants from Eastern Europe arrived. Many opened shops on South Pearl Street. New houses built during this time started to look different. They had more bay windows and decorative details. You can see these details on South Pearl Street buildings.
Community Buildings and Changes
In 1886, the Schuyler Mansion became an orphanage for a time. This started a new period for the South End. More large buildings for public use were built. Public School No. 17 was built in 1875. Public School No. 1, built in 1889, used a rare Moorish Revival style.
In the early 1900s, more public buildings appeared. The city built Public Bath No. 2 and Engine House No. 5. St. Ann's Church built a large convent. These buildings showed the influence of the newer Colonial Revival style. In 1929, the John B. Howe Branch Library was built. Its design was made to match the nearby Schuyler Mansion.
In the early 20th century, Italian immigrants also came to the South End. However, their main community was in the Mansion District to the north.
Modern Times and Preservation
Starting in the 1930s, many descendants of the early German immigrants began to move out. Albany was growing westward. People moved to newer, more suburban areas. By the 1950s, many German families had left.
The South End remained important to the city's politics. Daniel P. O'Connell, born here in 1885, became a powerful political leader. He controlled the city's government for many years. His family's tavern became known as "Little City Hall."
After the mid-1900s, more African Americans moved to the South End. Many had been displaced by city changes in other neighborhoods. The South End began to face challenges like urban decay (when parts of a city become run-down). In 1971, O'Connell had his father's old tavern demolished. He died in 1977.
By the time Mayor Erastus Corning 2nd died in 1983, the neighborhood was half African American. Residents formed a neighborhood association to work for improvements. In 2011, Habitat for Humanity proposed a plan to rebuild some areas. This project aimed to help the whole neighborhood.
The city and local groups have worked together on plans to improve the South End. These plans focus on making the area stable, energetic, and growing. This includes renovating homes and reducing crime. However, the area still faces challenges. Many residents live in poverty. There are also many empty buildings. Local leaders are working to change the neighborhood's image. They want to attract new businesses, like a supermarket, to the area.
Special Buildings to See
The Schuyler Mansion is the only building in the district listed on the National Register by itself. But many other buildings are also important to the district's history.
Important Buildings
- Schuyler Mansion, 32 Catherine Street: This large brick mansion was built by Philip Schuyler in 1761. It's a beautiful example of Georgian style. It hosted famous people during the American Revolutionary War. Today, it's a state historic site.
- Apartment Building at 82–84 Morton Avenue: This three-story brick building was built in the early 1900s. It shows the Arts and Crafts style. It has unique windows and arched entrances.
- Building at 395 South Pearl Street: This brick building from 1832 is one of the oldest in the district. It shows what the area looked like before many immigrants arrived.
- Building at 465 South Pearl Street: This four-story brick building was likely built in 1875. A marker outside remembers Daniel P. O'Connell, a powerful political leader born here in 1885.
- Building at 80 Morton Avenue: This yellow brick building from the early 1900s shows Georgian Revival style. It has stone details and wooden brackets.
- Engine Co. No. 5, 88 Fourth Avenue: This former firehouse was built in 1905. It's an ornate brick building with stone trim. It used to house horse-drawn fire vehicles. Today, it's a community center.
- Foley Row, 159–169 Franklin Street: This row of six attached wooden houses was built in 1851. They are in the Greek Revival style. They are a rare example of houses built by a developer in this area.
- German Evangelical Protestant Church and Rectory, 76–78 Clinton Street: This brick and stone church from 1857 is a symbol of the South End. Its tall spire represents the early German immigrant community.
- Jared Holt Wax Works, 111 Broad Street: This industrial building from the late 1800s has a unique curved roofline. It has recently been turned into homes.
- John A. Howe Branch Library, 105 Schuyler Street: Built in 1929, this library uses the Georgian Revival style. It was designed to match the nearby Schuyler Mansion. Inside, it has original oak details and a fireplace with tiles telling the story of Rip Van Winkle.
- Mt. Calvary Baptist Church, 58 Alexander Street: Built in the late 1860s, this is one of the last wooden churches in Albany. It has a gabled roof and pointed windows.
- Mount Zion Baptist Church, 86 Schuyler Street: This brick church was built in 1893. It's in the Victorian Gothic style. It has two octagonal towers and a central bell tower.
- Public Bath No. 2, 90 Fourth Avenue: Built in 1905, this stone and brick building has round-arched windows. It used to be a public bathhouse.
- Public School No. 1, 71–77 Bassett Street: This former school building from 1889 uses the Moorish Revival style. This style is rare in Albany. Its entrance has a Middle Eastern-style arch.
- Public School No. 17, 43 Second Avenue: Built in 1875, this was the first major public building in the South End. It's a brick building with unique round arches.
- St. John's/St Ann's Church Complex, 88 Fourth Avenue: The Gothic brick church was built in 1867. The complex also includes a Victorian Gothic rectory and a convent built in 1908.
- Sunrise Tavern, 48 Delaware Street: Built in 1930, this is the newest historic building in the district. It's a two-story brick building that used to be a tavern.
- Warehouse at 50 Morton Avenue: This industrial building from 1885 has a unique design. Its front was made to look like five Italianate rowhouses.
Keeping the History Alive
The South End faced challenges in the late 1900s. But people have worked hard to improve it. A neighborhood association was formed to help residents. The South End Improvement Corporation also works to fix up houses.
In 2007, the city and local groups created a plan called Capitol South Plan: SEGway for the Future. "SEG" stands for stabilize, energize, and grow the area. The plan aimed to improve housing, education, and safety. It also planned for new investments.
By 2009, some progress was made. The Howe Branch Library was renovated. Habitat for Humanity built 20 new homes. A bus route was extended, helping residents get to jobs.
However, the district still has problems. Many residents live in poverty. There are also many empty buildings. Local leaders are trying to attract new businesses. They hope to bring a supermarket back to the area. This would help make the South End a better place to live.
 | William L. Dawson |
 | W. E. B. Du Bois |
 | Harry Belafonte |




