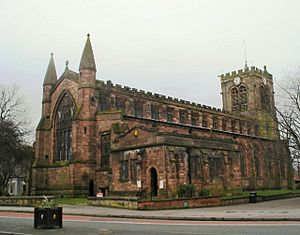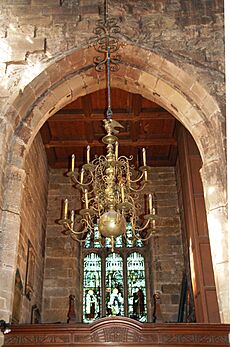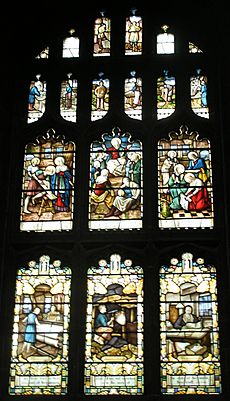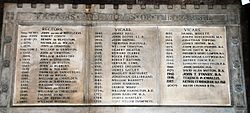St Mary the Virgin's Church, Leigh facts for kids
Quick facts for kids Parish Church of St Mary the Virgin, Leigh |
|
|---|---|

Parish Church of St Mary the Virgin
|
|
| 53°29′54″N 2°31′11″W / 53.49830°N 2.51966°W | |
| OS grid reference | SD 656 003 |
| Location | St Mary's Way, Leigh, Greater Manchester |
| Country | England |
| Denomination | Church of England |
| Website | Leigh Parish Church Website |
| History | |
| Former name(s) | St Peter |
| Status | Parish church |
| Dedication | Saint Mary the Virgin |
| Consecrated | Present building 12 February 1873 |
| Architecture | |
| Functional status | Active |
| Heritage designation | Grade II* |
| Designated | 7 November 1966 |
| Architect(s) | Paley and Austin, Paley, Austin and Paley, Austin and Paley |
| Architectural type | Church |
| Style | Gothic Revival |
| Completed | 1873 |
| Construction cost | £8,738 |
| Specifications | |
| Capacity | 710 |
| Materials | red sandstone |
| Administration | |
| Parish | Leigh |
| Deanery | Salford & Leigh |
| Archdeaconry | Salford |
| Diocese | Manchester |
| Province | York |
The Parish Church of St Mary the Virgin is a Church of England parish church located in Leigh, England. It is a very old and important building in the area. The church is part of the Salford & Leigh deanery and the diocese of Manchester. It is officially recognized as a Grade II* listed building, which means it's a special historical place.
Leigh was once part of the Diocese of Lichfield and Coventry. In 1541, it moved to the Diocese of Chester. Then, in 1847, Leigh became the only parish in the Hundred of West Derby to join the new Diocese of Manchester. Leigh has had its own deanery, which is a group of churches, since 1933. Before that, it was part of the deanery of Eccles.
Contents
History of St Mary's Church
St. Mary's Church is right in the center of Leigh. It is located by the Civic Square, which used to be the market place. The church is next to the library and across from the town hall.
Early Beginnings and Name Changes
People first mentioned a church here in the 13th century, but we don't know exactly when it was built. The very first church on this spot was called the Church of Westleigh. It was dedicated to St Peter. Its name changed to St Mary the Virgin at the end of the 14th century. The church was built right on the old border between the areas of Westleigh and Pennington. The main part of the church, called the nave, and the churchyard were in Westleigh. The chancel, which is the area around the altar, was in Pennington.
Mother Church and New Chapels
For hundreds of years, St Mary's was the main church for six nearby areas. These areas were Westleigh, Pennington, Bedford, Astley, Atherton, and Tyldesley. People from these areas had to travel to St Mary's for important events like baptisms, marriages, and funerals. Sometimes they went to churches outside the parish, like St Mary's in Deane or All Saints' Church in Wigan.
Over time, new chapels were built closer to these communities. The first chapel of ease, a smaller church for local people, was built in Astley in 1631. Another chapel, dedicated to St John the Baptist, was built in Atherton in 1645. Later, more churches were built: St George's Church in Tyldesley in 1825, St Thomas in Bedford in 1840, and Christ Church in Pennington in 1854.
Rebuilding the Church
The early history of the church was connected to the Westleigh family. They were the Lords of the Manor of Westleigh. John de Westleigh was a priest here during the time of King John (1199–1216). The church was probably rebuilt during the 15th century. The church tower dates back to about 1500.
By the late 1860s, the church building was becoming unsafe. So, from 1871 to 1873, most of the church was rebuilt. Only the old tower remained. The architects who designed the new church were Paley and Austin from Lancaster. The rebuilding cost £8,738. The new church could seat 710 people. James Fraser, who was the Bishop of Manchester, officially opened the new building in February 1873.
Later, in 1890, the same architectural firm, then called Paley, Austin and Paley, updated the chancel. They added a new altar and a reredos, which is a decorated screen behind the altar. In 1909–10, the firm, now known as Austin and Paley, added a choir vestry (a room for the choir) and covered the tower with new stone. During the 1871–73 rebuilding, a roof beam from 1616 was found. It is believed that this roof, from the St Nicholas or Tyldesley Chapel, was restored and reused from around 1500. Sir Thomas Tyldesley was buried here after he died in the Battle of Wigan Lane.
Church Structure and Design
The church was rebuilt using red sandstone in the Gothic Revival Perpendicular style. This style is known for its tall, slender look and large windows. The church has a long main area called a nave with six sections, and a two-section chancel at the east end. Both are under one continuous roof. The church also has a clerestory, which is a row of windows above the main roof, and a crenellated parapet (a low wall with gaps, like on a castle).
The windows in the aisles have three lights (sections) with straight stone patterns. The clerestory windows have two lights with flat tops. At the east corners of the chancel, there are tall, eight-sided pillars with pointed tops. These are on either side of the large five-light east window.
The tower is also castellated, meaning it looks like a castle. It still has its original 16th-century oak doors under a curved arch. The tower has strong, angled supports called buttresses. It also has a three-light window on the west side. There are two-light openings for the bells on all sides, below the clock faces. The north vestry was added in 1910. The inside of the church, with its six sections and eight-sided pillars, is described as "impressive in scale." You can still see the outline of the old church's roof on the tower wall inside the church.
Fittings and Furniture Inside
The church tower has a ring of eight bells. Six of these bells were made in 1740 by Abel Rudhall of Gloucester. The smallest two bells were made in 1761, also by Rudhall's. These bells replaced four older ones, which were said to have been given by Queen Elizabeth I. Two of the earlier bells were made in Leigh in 1692 and 1705. In March 2010, the bells were taken down and sent to Dorset to be restored. This restoration cost £30,000.
The roof of the north aisle was reused from the old church. The main nave has a special type of roof called a hammer beam roof.
The reredos and altar were designed by Austin and Paley. They are described as "extremely handsome" and "gorgeously painted" in gold, red, and green. The beautiful stained glass windows were installed between 1887 and 1933. Many of these windows, including those in the Lady chapel and south aisle, were made by Shrigley and Hunt. Other windows, like the large west window, were made by Charles Eamer Kempe. The Speakman window is very interesting because it shows scenes from the industries that helped Leigh grow. These scenes include weavers, engineers, and coal miners.
The organ case from 1910 was designed by Austin and Paley. From the old church, there is a 1777 organ case by Samuel Green of London. This old case is kept on the vestry side of the church. The organ itself was made in 1776–78 by Samuel Green. It was repaired several times and then rebuilt in 1911 by Harrison & Harrison. The organ has been given a special Grade II* Historic Organ Certificate. Other wooden items saved from the earlier church include an altar table from 1705 and oak canopies from the churchwardens' seats from 1686.
Above the nave, near the tower, hangs an 18th-century brass chandelier. It is described as "a cut above the norm" and was kept from the old church. It has since been converted to use electricity.
Outside the Church
The churchyard has an 18th-century boundary wall, gates, and gate piers. These are also listed as a Grade II building, meaning they are historically important.
Rectors and Vicars of St Mary's
The list of church leaders, called rectors and vicars, goes back a long way. The first parson mentioned is John, Parson of Westleigh, from the time of Richard I (1189–1199). It is possible that a church existed in Leigh even before the Norman Conquest.
|
|
|
See also
- List of churches in Greater Manchester
- List of ecclesiastical works by Paley and Austin
- List of ecclesiastical works by Austin and Paley (1895–1914)
- Listed buildings in Leigh, Greater Manchester
 | Aaron Henry |
 | T. R. M. Howard |
 | Jesse Jackson |




