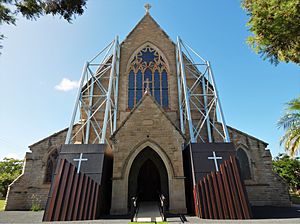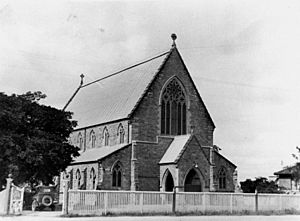St Paul's Cathedral, Rockhampton facts for kids
Quick facts for kids St Paul's Anglican Cathedral |
|
|---|---|
| St Paul's Church of England Cathedral | |
| St Paul's Church of England | |

St Paul's Anglican Cathedral, 2020
|
|
| 23°22′55″S 150°30′45″E / 23.3819°S 150.5124°E | |
| Country | Australia |
| Denomination | Anglican Church of Australia |
| History | |
| Status | |
| Dedication | Saint Paul |
| Dedicated | 18 October 1883 by Bishop Matthew Hale |
| Consecrated | 20 June 1911 |
| Architecture | |
| Functional status | Active |
| Architect(s) | Annersley Voysey |
| Architectural type | Church |
| Style | Gothic Revival |
| Years built | 1883 – 1953 |
| Administration | |
| Diocese | Rockhampton |
St Paul's Anglican Cathedral is a very old and important church building in Rockhampton, Australia. It is located at 89 William Street. The church was mostly designed by an architect named Annersley Voysey. It was built over many years, from 1883 to 1953. This building is also known as St Paul's Church of England. It was added to the Queensland Heritage Register in 1992 because it is a special historical place. The nearby hall and offices are also listed as heritage sites.
Contents
History of St Paul's Cathedral
St Paul's Anglican Cathedral started as a church for the Church of England in Rockhampton. It was finished and officially opened in 1883. The main design for the building came from Annersley Voysey, an architect from Brisbane. In 1892, the church became a cathedral. This happened when the Rockhampton area got its own Anglican diocese. A diocese is like a special church district.
Early Church Services in Rockhampton
Anglican church services began in Rockhampton in the late 1850s. At first, they were led by people who were not priests. In 1859, a small wooden church and school building was built. However, a big storm destroyed it in 1860.
The first official priest, Reverend Thomas Jones, arrived around 1860. He held services in different places, like a timber yard hall and the local courthouse. By 1862, he had collected enough money to build another wooden church. This church was designed by Thomas Dixon Chater. It was built on land set aside for the church, next to the National School.
Building the Cathedral
By 1872, about £3000 had been collected to build a new, bigger church. This church would later become the cathedral. Plans for the new church were made by Annersley Voysey in Brisbane. The first part of the building work was done by a stonemason named Paul Sanderson. He built the outside walls up to one metre high.
By 1877, the walls were still not higher, and the money had run out. New builders were asked to bid for the job. There were some worries about how strong the foundations were. Also, a new plan by Queensland's main government architect, FDG Stanley, was introduced.
Work on the church started again in September 1879. This time, it followed updated plans by A. W. Voysey and Frank Scarr. George Sanderson continued the stone work. David Wiley did the carpentry, and J. Wakefield did the plumbing. W. Aspinall was in charge of painting.
Money problems stopped the work again in April 1881. This happened just as the roof was about to be built. Members of the church committee promised to raise £200 each. Because of this, the building work started again.
The church was finally finished and furnished by October 18, 1883. Bishop Matthew Hale officially opened it. The building was not fully consecrated until June 20, 1911. This happened after all the money for its construction was paid back.
Cathedral Status and Later Changes
In 1892, the Rockhampton Church of England diocese was created. This meant the church was made into a cathedral. The first bishop was the Right Reverend Nathaniel Dawes. He officially took his place on November 30, 1892. Special entrance gates were built at the cathedral in 1899. These gates were designed by Louis Spier Robertson.
Over the years, some changes were made inside the building. In 1968, the main altar was moved from the back wall to a more central spot. This change also meant removing a special screen that was put in during the 1920s. A crucifix that was part of this screen is now on a wall near the lectern.
A special area called the Warriors' Chapel was added in 1916. It is at the eastern end of one of the side aisles. The Lady Chapel was made in the other side aisle around 1953. In 1946, a temporary bell tower was put up. It had eight bells and was a way to give thanks for the end of World War II.
Cathedral Features and Design
St Paul's Anglican Cathedral is a strong building made of stone. It has a roof that slopes steeply. The building is made from rough sandstone blocks. It also has smooth sandstone details around the windows, along the base, and on top of the buttresses.
The building has a rectangular shape. It has a rounded chancel at the back and a rectangular entrance porch. Inside, the main part of the church, called the nave, is separated from the side aisles by a series of pointed arches. These arches are made of smooth sandstone from Stanwell.
Inside the Cathedral
The main altar is made with a base of Tasmanian black bean wood. It has bronze and resin decorations. The central figure on the altar is the Lamb from the Book of Revelation. It is surrounded by four figures representing the evangelists. The special seats around the altar, called sedilia, are made of timber.
The bishop's cathedra, or throne, is made from red cedar wood. It has a canopy in the Gothic style. There are four mosaics on the floor in front of the throne. People think these mosaics are very old, from the 1700s. They show mythical creatures from the Book of Ezekiel and the Book of Revelation.
The pulpit is carved from Stanwell sandstone. It has a cross carved into it. The font, which is used for baptisms, is also made of Stanwell sandstone. It is in the south-western corner of the building. The sanctuary area of the church has special seats for the dean, precentor, and canons. A shiny brass lectern shaped like an eagle is near the altar.
The Lady Chapel has a small, colorful statue of the Madonna and Child. This statue is known as Our Lady of Walsingham. It was made in 1963. The Lady Chapel also has an icon, which is a religious painting, of St Paul. In the Warrior's Chapel, there is a special board from 1919. It lists the names of people from the diocese who died in war.
On the wall of the southern side aisle, there is a ceramic picture of the Madonna and Child. It is a copy of a famous work by Della Robbia. Small brass medallions are on the sills of some windows in the side aisles. These show modern pictures of the fourteen Stations of the Cross.
Stained Glass Windows
The stained glass windows in the cathedral are very beautiful and well-made. The first window in the eastern end of the north aisle was put in in 1903. It shows Christ in Glory and was given in memory of John Peddle.
Most of the windows in the southern aisle were designed by William Bustard from Brisbane. One window in this aisle is different. It shows St Paul on the Road to Damascus.
The three main windows in the sanctuary were made in London. They were put in in 1914 to remember the first bishop, Nathaniel Dawes. These windows show the Agony and Crucifixion, the Risen Christ, and the Day of Pentecost. Two other windows next to these were added in 1921. They show the Annunciation and Visitation, and the church's worship of the eucharist.
Why St Paul's Cathedral is Important
St Paul's Anglican Cathedral is listed on the Queensland Heritage Register. This means it is a very important historical place. It was added to the list on October 21, 1992. Here are some reasons why it is so special:
Showing Queensland's History
The cathedral helps us understand how Rockhampton grew in the late 1800s. It was a large stone building finished by 1883. It became a cathedral in 1892 when the Rockhampton Diocese was formed. This shows the development of the church in the region.
A Great Example of Gothic Revival Style
The building is a good example of a Gothic Revival cathedral. This style was popular for churches. It has stone walls, a cross-shaped layout, Gothic decorations, and a very steep roof. These are all typical features of this architectural style.
Beautiful Design and Landmark
The cathedral is a very well-designed building. It looks beautiful and is a well-known landmark in Rockhampton. Many parts of the building are also very well made. This includes the furniture inside and the colorful stained glass windows.
Important to the Community
The cathedral is very important to the Anglican community in central and north Queensland. It is their main church, or cathedral. It holds special meaning for them for religious and social reasons.
Connected to Important People
The building is linked to the architect, Annersley Voysey, who designed much of it. It is also connected to many important archbishops who led the Rockhampton Diocese over the years.
Images for kids
 | Selma Burke |
 | Pauline Powell Burns |
 | Frederick J. Brown |
 | Robert Blackburn |



