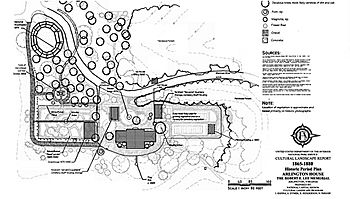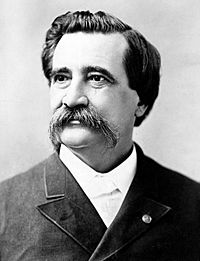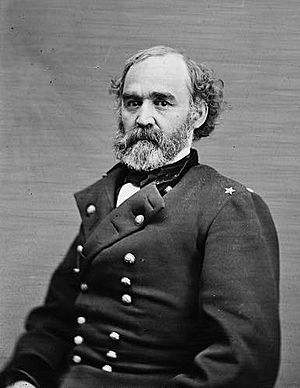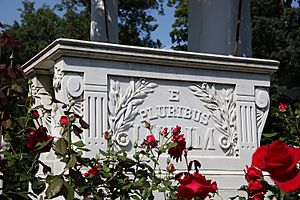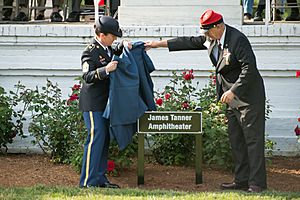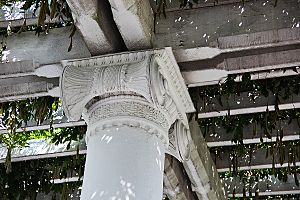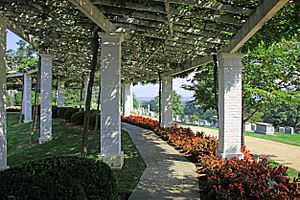Tanner Amphitheater facts for kids
Quick facts for kids James Tanner Amphitheater |
|
|---|---|
| United States | |
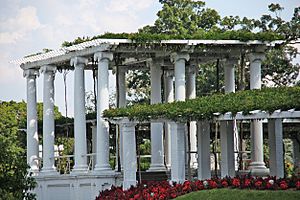
Looking east at the dais and colonnade of Tanner Amphitheater
|
|
| For James R. Tanner, disabled American Civil War veteran and civil servant | |
| Unveiled | May 29, 1873 |
| Location | 38°52′49″N 77°04′26″W / 38.880255°N 77.073878°W near |
The James Tanner Amphitheater is a historical outdoor theater made of wood and brick. It is located at Arlington National Cemetery in Arlington County, Virginia, USA. Built in 1873, this amphitheater was the main public meeting spot at the cemetery. It was used until the larger Memorial Amphitheater was finished in 1920. From 1920 until May 2014, people called it the Old Amphitheater. Then, it was officially renamed the James R. Tanner Amphitheater. This was done to honor James R. Tanner, a veteran of the American Civil War who lost his legs and became an important leader for veterans' groups.
Contents
Exploring the Amphitheater's Location
How Arlington House and "the Grove" Began
In 1778, John Parke Custis bought a large piece of land, about 1,100 acres, near the Potomac River. This land became known as the Arlington Estate. After John Custis died, his son, George Washington Parke Custis (who was also the foster-grandson of George Washington), inherited the estate in 1799.
G.W.P. Custis moved to the estate in 1802. Between 1802 and 1818, he built Arlington House. He also worked a lot on the estate's grounds. A large part of the steep hill east of the house became a beautiful English landscape park. South of the house, a big flower garden with an arbor was also created.
West of Arlington House, there was a natural area with many trees that the Custis family called "the Grove." This area had tall elm and oak trees that formed a shady cover. An informal flower garden was planted under these trees. It was cared for by the Custis daughters. "The Grove" was being developed by at least 1853.
G.W.P.'s daughter, Mary Anna Randolph Custis, married Robert E. Lee in 1831. The Lees lived at Arlington House. Mary Custis died in 1853 and was buried in "the Grove." G.W.P. Custis died in 1857 and was buried next to his wife in the same spot.
Arlington Becomes a National Cemetery
The American Civil War changed Arlington Estate forever. Robert E. Lee left the United States Army in April 1861 to lead Virginia's forces. Union (United States) forces realized that if they placed cannons on the estate's high ground, they could easily attack Washington. Mary Custis Lee quickly packed her things and left her home on May 17, knowing Union troops would take over. Union soldiers occupied Arlington Estate and Arlington House on May 24.
In July 1862, the United States Congress passed a law allowing the government to buy land for national cemeteries for soldiers who died in the war. The U.S. Army Quartermaster General was put in charge of this. By late 1863, the existing cemeteries in Washington, D.C., were full. In May 1864, many Union soldiers died in the Battle of the Wilderness. Quartermaster General Montgomery C. Meigs ordered a search for a new, large military cemetery.
Within weeks, his team reported that Arlington Estate was the best place. It was high, safe from floods, had a view of Washington, D.C., and looked nice. It was also the home of the leader of the Confederate States of America's army, which was a political advantage. The first military burial at Arlington happened on May 13, 1864. General Meigs officially approved burials there on June 15, 1864.
Most early burials were in the northeast part of the estate. But in mid-June 1864, Meigs ordered burials to start near Arlington House. The first officer was buried near the flower garden on May 17. After Meigs' order, 44 more officers were buried along the south and east sides of this area within a month. In December 1865, Robert E. Lee's brother visited Arlington House. He thought the house could be lived in again if the graves around the flower garden were moved. Meigs, who disliked Lee, ordered even more burials near the house. This made it very difficult to ever move the graves.
During the Civil War, the estate was heavily damaged. Soldiers needed firewood and food for animals, and many forts were built. By 1865, most of "the Grove" was gone. Its flower beds and paths were ruined by soldiers and animals, and some trees had been cut down.
Building the Amphitheater
Decoration Day and the Need for a Gathering Place
Arlington became a very popular place for patriotic events and Civil War remembrances, especially after Decoration Day began. People had been decorating Civil War graves since the early days of the war. John A. Logan, a former Major General in the Union Army, was the leader of the Grand Army of the Republic, a group for Union Civil War veterans. On May 5, 1868, Logan called for "Decoration Day" to be celebrated across the country every year. He chose May 30 because it wasn't the anniversary of any specific battle.
Decoration Day quickly became a popular holiday. At Arlington Cemetery, so many people came that the limited space couldn't hold them all. The first Decoration Day event was held in front of Arlington House. James A. Garfield, a former Major General and future President of the United States, spoke to a "large crowd" from the mansion's back steps. The next year, President Ulysses S. Grant closed the government for the holiday, which greatly increased attendance.
A platform, called a dais, that could seat 400 people was built in what was left of "the Grove" behind Arlington House. This was for speakers and important guests, including President Grant for the first time. The Civil War Unknowns Monument was covered by a canopy. American flags and red, white, and blue decorations hung from it, and many flowers were placed around it. About 25,000 people visited that day.
In 1870, two places were used for ceremonies. A very large speaker's platform was set up near the Sheridan Gate on the cemetery's east side. A second, smaller platform for 200 people was built behind Arlington House. A stand for 500 singers was also built nearby. About 20,000 people attended that year. In 1871, the speaker's platform moved back to "the Grove" and was made larger for 300 people. Frederick Douglass, a former slave and abolitionist, was the main speaker. "Hundreds" of people, including President Grant, came to hear him. In 1872, the platform moved again, a few yards south of the Civil War Unknowns Monument. It was smaller, seating 200, but now had a thrust with a speaker's podium. More than 5,000 people attended.
Designing and Building the Amphitheater
Because the cemetery was becoming so important and more people were coming for Memorial Day, General Meigs decided a large, formal amphitheater was needed. He chose the site of "the Grove." It was beautiful and had amazing views of Washington, D.C., which made it feel special and inspiring. The last trees of "the Grove" were cut down, and the amphitheater was built there.
Construction began on May 2, 1873, and was finished by May 29.
General Meigs designed the Arlington cemetery amphitheater himself. He was not only the Quartermaster General but also a great engineer and architect. The main structure was a pergola, which was a popular garden feature in the 1800s. The Historic American Buildings Survey (HABS) says it's not clear why Meigs chose a pergola. However, HABS believes Meigs was likely influenced by the idea of "garden cemeteries," and the pergola fit this style.
The construction was very fast. A team of 23 carpenters, 12 bricklayers, and 30 general workers built the amphitheater in just 28 days. A "Colonel Curtis" oversaw the work, under General William Myers. A bowl shape was dug into the ground, and the removed soil was used to create a 4-foot-high mound, called a berm, where the pergola was built.
A platform for speakers and guests was built on the north side of the amphitheater. This platform had 12 round, smooth columns. These columns were topped with Ionic capitals. The bases were made of cast iron, and the columns were covered in smooth stucco. When it was finished, no plants had been added yet.
The Amphitheater's Story
The amphitheater was first used on May 30, 1873, for Decoration Day ceremonies. Important people like President Grant, Secretary of State Hamilton Fish, and Frederick Douglass were there. The Reverend Thomas De Witt Talmage, a famous speaker, addressed the crowd. That same year, Meigs hired David H. Rhodes, a skilled landscape gardener, to make the cemetery more beautiful with plants. Rhodes quickly planted wisteria vines and leafy shrubs around the pergola columns and wisteria below the dais columns. By May 1876, the wisteria covered almost the entire structure.
Meigs wanted a cover for the amphitheater bowl to protect people from the sun or rain. Canvas covers were used in 1874, but they came loose in the wind and people didn't like them. New covers were made for Decoration Day in 1875. These blue-and-white striped covers were attached to the trellis above the platform and other parts of the amphitheater. But these also were hard to control in the wind.
In 1877, a tent-like canopy replaced the striped covers. This new covering was made of duck canvas and covered both the platform and the grassy bowl. Designed by Meigs, this tent was held up by two poles inside the oval shape. Long ropes went over the trellises and were tied to stakes outside the amphitheater. This canopy was first used on Decoration Day in 1878 and many times after that.
A marble speaker's stand, called the "Rostrum," was added to the platform in 1880. The Rostrum was designed by John L. Smithmeyer, a well-known architect. It was about 5.3 feet long and 4.3 feet high. The ends had a shield-like shape with a wreath, and the front had palm fronds and the Latin phrase "E Pluribus Unum" (meaning "from many, one"). The Rostrum was made by William Struthers & Sons and delivered just before Decoration Day in May 1880.
A New, Larger Amphitheater is Built
By 1900, the crowds at Arlington National Cemetery events were too big for the old amphitheater. A larger building was clearly needed. Judge Ivory Kimball, a leader of the Grand Army of the Republic, believed a new, bigger facility should be built. He also thought it should honor soldiers from all wars the nation had fought. Kimball and his group started pushing for a new amphitheater in 1903, but it took five years for a law to pass. Even then, almost no money was given for its design or construction.
In 1912, Senator George Sutherland introduced a law to build a memorial amphitheater that could seat 5,000 people. At first, it didn't seem like it would pass. But during the 62nd United States Congress, several new federal memorials were approved. These included the Arlington Memorial Bridge and the Lincoln Memorial. This helped supporters get the law passed for the Memorial Amphitheater. President William Howard Taft signed the law on March 4, 1913.
Construction went quickly, even with the challenges of World War I. The Memorial Amphitheater was officially opened on May 15, 1920.
The Renaming of the Old Amphitheater
After the new Memorial Amphitheater was built, the older structure became known simply as the Old Amphitheater.
In 2014, officials at Arlington National Cemetery renamed the Old Amphitheater as the James Tanner Amphitheater. James R. Tanner was a Union Army veteran who lost both legs during the Civil War. He later worked for the United States Department of War. He recorded much of the early witness statements during the investigation into the assassination of Abraham Lincoln. Tanner is buried just a few yards from the amphitheater that now carries his name. The amphitheater's new name was revealed at a ceremony on May 29, 2014.
About Tanner Amphitheater Today
There are no original architectural drawings for the 1873 structure. The earliest plans for Tanner Amphitheater are those drawn by General Meigs in 1877.
Tanner Amphitheater has an oval-shaped wooden colonnade built on a 4-foot-high mound. In the middle is a bowl-shaped dip. The amphitheater faces north, where a platform and speaker's stand are located. The outside measurements are about 118 by 139 feet, while the inside is about 68 by 96 feet. The platform is rectangular, measuring 41.5 by 28.5 feet.
The amphitheater's colonnade has three circles of 46 square brick columns. Each column is about 2 feet wide. A wooden Doric capital sits on top of each brick column. The colonnade is topped by a 25-foot-wide trellis. This trellis is made of wooden beams and joists. The floor of the colonnade has grey granite rectangular slabs set into the ground.
Tanner Amphitheater faces the platform on its north side. This platform is 41.5 feet wide and 28.5 feet deep. It is large enough to seat 300 people. The platform is made of brick. Stone steps on the east and west sides provide access. Twelve smooth, round brick columns support a trellis above. Each column has an Ionic capital and a two-stepped base. The capitals and bases are made of cast iron, and the brick columns are covered in smooth stucco. The trellis above the platform is made of strong wooden beams and joists. The platform floor is made of stone pavers. A low, simple iron railing surrounds the platform on three sides.
All the wood, brick, stucco, and iron parts of Tanner Amphitheater are painted white.
Tanner Amphitheater has a lot of plants around it. Grass covers the area around the amphitheater and inside the bowl. Originally, wisteria and other vines were planted at the base of the columns, covering the trellis thickly. Most of the vines have been removed, but the wisteria remains. Between the inner and middle columns, there are low boxwood hedges. Flower beds and flowering shrubs also surround the amphitheater.
Tanner Amphitheater can seat 1,500 people when tightly packed wooden folding chairs are used.
As of 1995, Tanner Amphitheater was in good but slightly worn condition. The platform had settled, causing the north edge to bow out. The old brickwork was also showing wear in some places. Parts had fallen from some of the cast iron capitals and had not been replaced.
Some parts of Tanner Amphitheater have been replaced over the years. Three columns in the colonnade were badly damaged when a tree fell on them. They were replaced with new brick columns. Their cast iron capitals were too damaged and were replaced with cast concrete capitals. The wood in the trellis has also been replaced as needed over time.
The Amphitheater's Design and Influence
The Historic American Buildings Survey (HABS) thinks highly of Tanner Amphitheater's design. They say its pergola style fits well with and improves its setting. The Neoclassical style of the columns and Rostrum reminds people of strength, simplicity, and democracy. Tanner Amphitheater fit well with the peaceful, natural feel of Arlington National Cemetery in the 1800s. However, the new Memorial Amphitheater showed a shift towards a grander, more dominant style for the cemetery. As historian Peter Andrews said, Arlington "stopped being a peaceful, somewhat private resting place for military careers and instead became a national shrine."
Tanner Amphitheater has also been influential. HABS notes that the Memorial Amphitheater clearly copied Tanner Amphitheater's oval design, colonnade, and platform with a speaker's stand.
 | Selma Burke |
 | Pauline Powell Burns |
 | Frederick J. Brown |
 | Robert Blackburn |


