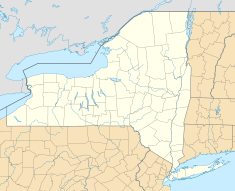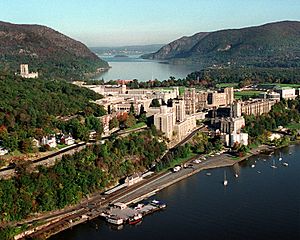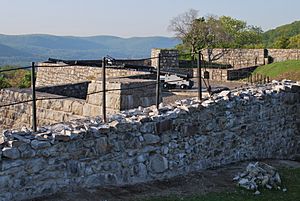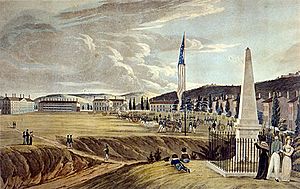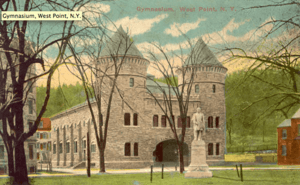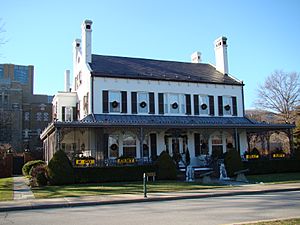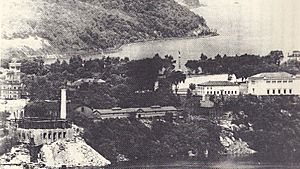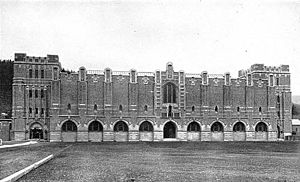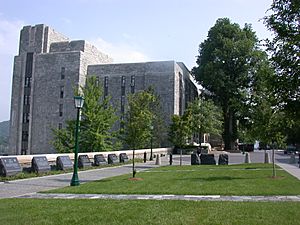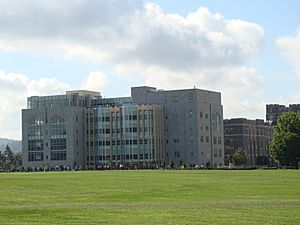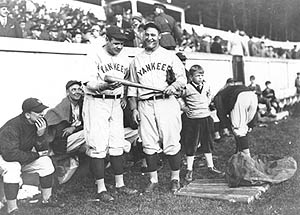United States Military Academy grounds and facilities facts for kids
|
U.S. Military Academy
|
|
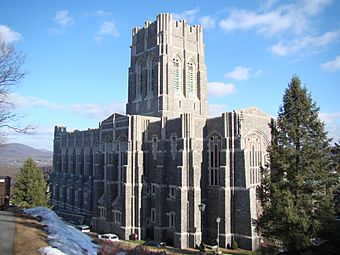
Cadet Chapel
|
|
| Location | NY 218, West Point, New York |
|---|---|
| Area | 2,500 acres (1,000 ha) |
| Built | 1775 |
| Architect | Multiple |
| Architectural style | Classical Revival, Tudor Revival, Federal |
| NRHP reference No. | 66000562 |
Quick facts for kids Significant dates |
|
| Added to NRHP | 15 October 1966 |
| Designated NHLD | 15 October 1966 |
The United States Military Academy, often called West Point, is a very old and important place. It was named a National Historic Landmark in 1960. This is because of its role in the American Revolutionary War and its long history as a military school. Many of the buildings where cadets live and learn are historic.
Contents
West Point's Location and History
West Point is about 50 miles (80 km) north of New York City on the west side of the Hudson River. Its location has really shaped its history. The river here has a narrow "s-curve" that made it easy to control ships. The strong currents and winds also made it hard for ships to pass.
The land around West Point also has high hills, called the Hudson Highlands. These hills rise up to 1,400 feet (430 m) in some spots. This mix of a narrow river and high ground made West Point a perfect spot for the Continental Army. They built a strong fort here to stop British troops during the American Revolution.
The army first used the flat area called the Plain. They built Fort Clinton and other defenses on nearby hills. They also built defenses across the river on Constitution Island. If you visit Flirtation Walk, you can see how the river looked during the Revolutionary War. The shoreline hasn't changed much in over 200 years.
After the war, Congress bought the land where Fort Clinton stood. In 1790, they bought about 1,700 acres (6.9 km2) from Stephen Moore.
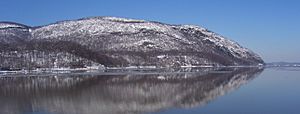
For the first 100 years, people could only reach West Point by boat or train from New York City. The Hudson Highlands were wild and had few people. Over time, as travel improved, the area became less wild. The Academy then started to grow beyond the Plain, expanding south along the river and west into the highlands.
West Point's Buildings and History
The main part of West Point was named a National Historic Landmark in 1960. But none of the buildings used today are from the American Revolutionary War time. The oldest homes still standing belong to the Superintendent and the Commandant. Many old, important buildings were torn down to make way for newer ones.
Revolutionary War Sites Still Here
The army's base at West Point during the Revolution focused on Fort Clinton. It also included the Great Chain across the river and defenses on Constitution Island. Many of these old forts are still on the academy grounds. Some, like Fort Putnam, have been fully restored. Others, like Redoubt 4, are partly restored. Some, like Fort Clinton, are now just historical markers.
Many smaller forts, called redoubts, were built to support Fort Clinton. The ones that still exist today were lucky. They were in hard-to-reach places that didn't get in the way of the academy's growth. In the early years, people didn't think much about saving these old forts. Parts of Fort Clinton were even taken apart for their stone. One famous Revolutionary War spot that remains is Kosciuszko's Garden. It sits on a cliff about 40 feet (12 m) below Cullum Hall.
Important Old Buildings That Are Gone
In 1808, six years after West Point officially started, Congress allowed more cadets to join. This meant money for new buildings. The first official barracks (places for cadets to live) were built in 1815 and 1817. They were called North and South Barracks. These buildings housed cadets until the early 1850s when they were replaced. The main academic building, simply called "the Academy," was also built in 1815. These three buildings are shown in the 1828 painting by George Catlin.
A fire in 1838 destroyed the first academic building and many of the academy's records. A new academic building was built in 1839. It was used until 1891. This building had three floors. The ground floor was a large open space that was also used as a riding hall in winter.
The West Point Hotel was built in 1829. It stood overlooking the Hudson River for 100 years. It was torn down in the early 1930s after the Thayer Hotel was built. In 1841, Superintendent Richard Delafield oversaw the building of the old cadet library and observatory. This library stood for 119 years before being torn down in 1960. It was built in a style called Tudor Gothic. This style helped set the look for future buildings on the Plain. The observatory had to be moved in 1880 when a train tunnel was built under the Plain. It was torn down in the 1950s.
In 1851, Delafield also oversaw the building of more modern barracks. These were called "Old Central Barracks." They were used for over 100 years. Today, only one part remains, called "Nininger Hall." It houses the Cadet Honor Committee.
The "Old Cadet Mess Hall" was built in 1852. It was where cadets ate until it was replaced by Washington Hall in 1930. In 1852, the Commandant's office and cadet guardhouse were built. These buildings helped create the cadet "central area." The Commandant's office was torn down in 1920.
The Old Riding Hall was built starting in 1855. It was known as the largest horse riding hall in the U.S. at the time. This hall was torn down in 1908 for a new one. In 1870, a new headquarters building was built. It was too small and was torn down shortly after 1900. A cadet hospital was built in 1884. The main hospital building was torn down in 1960.
In the late 1880s, Richard Morris Hunt designed several buildings. One was a gymnasium, started in 1891. It had two large towers and a grand arched entrance. The gym opened in 1893 and was used until the early 1920s. It was torn down to make way for the new mess hall, Washington Hall.
19th Century Buildings Still Used Today
The Superintendent's quarters (built 1820) and the Commandant's quarters (built 1821) are still standing. The Superintendent's quarters is the second oldest home on post. The Commandant's quarters is the oldest.
The next oldest buildings are three large duplex homes for officers. These homes (around 1828) have been expanded. They are known as Professor's Row. They usually house the heads of the academic departments. The Dean's quarters were built in 1856.
A group of buildings called the "Ordnance Compound" was finished between 1837 and 1840. It had three stone buildings with two towers, surrounded by a wall. The building in the center, now a social club, was added in 1880.
The second academic building was torn down in 1891. A new one, called the West Academic Building, was built in the same spot. This building, designed by Richard Morris Hunt, took four years to build. It was the main academic hall until 1950. Then it became a barracks and was renamed Pershing Barracks.
The large house at the end of Professor's Row, called the "Beat Navy House," was built in 1875. It has been used as officers' quarters. In 1894, McKim, Mead, and White designed and started building a new memorial hall. It was later named Cullum Hall. Finished in 1898, Cullum Hall was different. Its classical design and white marble clashed with the gray Gothic style of other buildings. It also blocked the view of the Hudson River.
The West Point Officer's Club was started in 1900 and finished in 1903. It also had a neo-classical design. But due to budget cuts, it was built with an off-white brick. These two buildings are the only neo-classical designs left in the cadet area.
The 1903 Design Competition
Around 1900, West Point needed a major update. The campus needed new buildings and a clear design plan. A big competition was held to design a new cadet barracks, a chapel, an academic building, a headquarters, officer quarters, a riding hall, and a hotel. The winning design had to cost less than $5,000,000.
The firm of Cram, Goodhue, & Furgeson (CGF) won the competition. Almost all of their buildings are still standing. Their designs have influenced all other buildings in the cadet area since then.
The first buildings CGF finished were the heating plant and riding hall in 1909. The huge riding hall rises from the cliffs to the Plain. It was used for horse riding lessons until World War II. In 1958, it was changed into an academic hall. It was renamed Thayer Hall. Now it has four floors and a large auditorium. It is the main academic hall on campus.
In 1910, CGF finished the new Headquarters building, later named Taylor Hall. Hayes Gymnasium was also built by CGF and finished in 1910. It replaced the older gym. The most important part of CGF's project was the new West Point Cadet Chapel. It sits high on the hillside above the cadet area and was finished in 1910. After it was done, the Old Cadet Chapel was moved to the cemetery in 1911. The stone for the new Cadet Chapel came from the hillside right behind Hayes gymnasium.
In 1913, CGF finished Bartlett Hall as a main academic building. The dirt from building Bartlett Hall was used to fill in "execution hollow." This was a large dip on the Plain near Trophy Point. Two of CGF's buildings that are no longer standing are the North Barracks and the cadet guardhouse.
Growing West Point: 1920–1960
After the 1903 design competition, new building slowed down. But there were still updates. Washington Hall, named after George Washington, became the new cadet mess hall. It was started in 1925 and finished by 1929. Washington Hall is like the "center" of the cadet academic area.
Because the number of cadets grew a lot, more barracks space was needed in the early 1930s. In 1931, Grant Hall (also called Grant Barracks) was finished. In 1937, Paul P. Cret finished building Scott Barracks. Cret also oversaw an expansion of Bartlett Hall in 1938.
Big Expansion: 1960–Present
The number of cadets doubled in the early 1960s. This led to fast building, sometimes at the cost of old historic structures. The central barracks, built in 1851, were torn down. Only one part, Nininger Hall, was saved. This made room for Bradley and Eisenhower Barracks, built between 1965 and 1972. Washington Hall was doubled in size. It was also connected to Eisenhower and MacArthur Barracks. In 1969, another part, "Mac Short," was added to MacArthur barracks. New barracks were also built in the south area, like Lee Barracks and Sherman Barracks in the mid-1960s.
The last major building project of the 20th century in the academic area was Mahan Hall. It is named after Dennis Hart Mahan. Mahan Hall is home to the academy's engineering departments. It has nine levels, over 75 classrooms, and a 600-foot (180 m) lecture hall. The west entrance to Mahan Hall used to have two huge English Elm trees. They were 180 years old when they died from Dutch Elm Disease in 2004.
The most recent major building in the academic area was the Jefferson Hall Library. It opened in 2008 on the south edge of the Plain. To help with crowded cadet areas, new Davis Barracks started being built in 2015. This modern building houses 650 cadets. It helps make living spaces better for all cadets.
Current Academic Buildings
- Arvin Cadet Physical Development Center (CPDC): This gym complex is named after Carl Robert Arvin, who died in Vietnam. It houses the Department of Physical Education (DPE). The original part of this building is Hayes Gymnasium, built in 1910. The old Arvin gym entrance was added in 1934. In 1999, much of the gym was renovated. The 1910 and 1934 parts were kept. The new CPDC opened in 2004. It has offices, classrooms, and new facilities for basketball, racquetball, rock climbing, swimming, boxing, and physical therapy.
- Bartlett Hall: This building is home to the Departments of Chemistry and Physics. It was first built in 1913 and expanded in 1937.
- Hayes Gymnasium: See Arvin Cadet Physical Development Center (above).
- Jefferson Hall: Named after former president Thomas Jefferson, whose statue is in the rotunda. This new library and learning center opened in 2008. It is home to the Center for Teaching Excellence and the Alexander Haig Room.
- Lincoln Hall: This building used to be for bachelor officers. It was renovated in 1987. Now it houses the Departments of English and Social Sciences.
- Old Cadet Library: Completed in 1964 and connected to Bartlett Hall. It served cadets for over 40 years until Jefferson Hall opened in 2008.
- Mahan Hall: Completed in 1974, it is named after USMA alumnus Dennis Hart Mahan. Mahan Hall is home to the academy's Department of Civil & Mechanical Engineering and Department of Systems Engineering.
- Thayer Hall: Built in 1911 as a riding hall where cadets learned horsemanship. In 1958, it was changed into an academic hall with over 100 classrooms. The cadet bookstore is on the fourth floor. There is a large lecture hall, Robinson Auditorium, at the south end. The first two floors are home to the Departments of History, Mathematics, Behavioral Sciences and Leadership, and Electrical Engineering and Computer Science.
- Washington Hall: Named for President George Washington, this is where the Cadet Mess Hall is located. The upper floors are home to the Department of Military Instruction, the Department of Foreign Languages, the Department of Geography & Environmental Engineering, and the Office of the Commandant. Washington Hall was first built in 1929. It was doubled in size in 1964 when the number of cadets grew to 4,400.
Chapels
Chapels have been very important at West Point. Going to weekly chapel services was required until the early 1970s. The first chapel, now called the "Old Cadet Chapel," was built in 1836. It stood where Bartlett Hall is now for 74 years. After the new Cadet Chapel was finished, it was moved to its current spot in the cemetery in 1910.
| Building | Image | Built | What it's used for | More info |
|---|---|---|---|---|
| Protestant Chapel | 1910 | Built in 1910, this main Cadet Chapel holds Protestant services. It stands tall behind the Plain. | ||
| Catholic Chapel |  |
1899 | This beautiful chapel was built in 1900. It was expanded and re-dedicated in 1933. | |
| Jewish Chapel | 1984 | Built in 1984, this chapel was the result of 20 years of work by the West Point Jewish Chapel Fund. | ||
| Old Cadet Chapel | 1836 | First finished in 1836, this chapel was moved to the West Point cemetery in 1911. It is still used for funerals and memorial services. The walls inside have plaques with the names of generals from the American Revolution. The plaque for Benedict Arnold is hard to read because his name was scratched away by cadets. |
Barracks (Cadet Housing)
- Scott Barracks: Named after General Winfield Scott and built in 1938. It houses cadets from the Second and Third Battalions of the Fourth Regiment. It was closed for renovations in 2013 and reopened in 2014.
- Lee Barracks: Built in 1962 and named after General Robert E. Lee. It houses cadets from Companies D and F of the Third Regiment. It also has a barber shop in its basement.
- Sherman Barracks: Built in 1962 and named after General William Tecumseh Sherman. It houses cadets from the Third Battalion, First Regiment.
- Grant Barracks: Also called "Old South Barracks," this building is named after General Ulysses S. Grant. The east side is connected to Grant Hall, which was the old Cadet Mess Hall. The barracks part, built in 1931, is the oldest cadet barracks still used. It houses cadets from the Third Battalion of the Second Regiment.
- Bradley Barracks: Built in 1968, Bradley barracks has two parts, "Brad Long" and "Brad Short." It is currently closed for renovations. It is named after General of the Army Omar Bradley.
- Eisenhower Barracks: Also built in 1968, it houses cadets from the First and Second Battalions of the Second Regiment. It is named after General of the Army and former president Dwight D. Eisenhower.
- Pershing Barracks: This building used to be the West Academic Building, built in 1895. It was renovated in 1959 and renamed Pershing Barracks. It is named after General of the Armies John J. Pershing. Many cadets call it "Ritz Carlton" because of its fancy look after renovations.
- MacArthur Barracks: Opened in 1972, it also has two parts, "Mac Long" and "Mac Short." It houses cadet staff and companies from the Third and Fourth Regiments. It is named after General of the Army Douglas MacArthur.
- Davis Barracks: Opened in 2017, this new building houses cadets from the First Regiment. It is named in honor of General Benjamin O. Davis Jr..
Historical Homes
Other Historic Buildings
- Taylor Hall: First called the "Administration Building," it was built by Cram, Goodhue, and Furgeson in 1910. Now named after Maxwell Taylor, it houses the offices of the Superintendent and the Dean. This building is a great example of "collegiate gothic" style. It overlooks the Hudson River. With its 180-foot (55 m) tower, it is the tallest all-stone building in the world.
- Cullum Hall: A large social hall with a dance floor and rooms for formal events. It has plaques with the names of all West Point graduates who died in action since 1812. These plaques are in the Memorial Room, opened in 2014. The lower levels have the academy's photo studio and club team areas. A tradition says that new cadets must know there are "340 Lights in Cullum Hall." Cullum Hall is across from Doubleday Field. The New York Yankees sometimes played games there in the 1920s. A legend says Babe Ruth once hit a home run off the roof of Cullum Hall, over 500 feet (150 m) away. This is probably not true because Ruth was left-handed, and Cullum Hall is beyond the left field fence.
- West Point Club: First built in 1902 as the Officer's Club. It was expanded in 1963 thanks to a gift. The large dining room on the second floor is named the Pierce Room in honor of the donors.
- Nininger Hall: This is the last part of the old Central Barracks. It was traditionally home to the highest-ranking cadet. Built in 1882, it now houses the Simon Center for the Professional Military Ethic. It is named after LT Alexander R. Nininger, Jr., the first Medal of Honor winner of WWII.
- Superintendent's Quarters: The oldest building still standing on post, built in 1820.
Athletic Facilities
West Point has many historic and modern sports facilities:
- Christl Arena: Part of the Holleder Center.
- Gillis Field House: Built before WWII, this facility houses the track and field program and women's volleyball practice areas.
- Holleder Center: Next to Michie Stadium, built in 1985. It has basketball and hockey facilities. It is named after Donald W. Holleder, who died in Vietnam.
- Johnson Stadium at Doubleday Field
- Michie Stadium: First built in 1924 and named after Dennis Michie, the first Army football captain and coach. It has been expanded many times. The newest addition includes a large training facility for the football program.
- Shea Stadium: Named after Medal of Honor winner Richard Shea in 1958. This renovated outdoor track is home to the track and field program and the sprint football team.
- Tate Rink: Part of the Holleder Center.
- Anderson Rugby Complex: Finished in May 2007, this complex is on the bank of the Hudson. It is home to the Army men's and women's Rugby teams.
- Clinton Field: Named after Revolutionary War hero General James Clinton. It is home to the men's and women's soccer teams.
- Softball Complex: Home to Army Softball. It was finished in 2002.
- Crandall Pool: Home to Army Swim & Dive. It is 50 meters long. It can be set up for six 50-meter lanes or two 25-yard pools. It also has many diving boards and platforms. Cadets use it for survival swimming classes.
- Foley Enners Nathe (FEN) Lacrosse Center: Finished in January 2017. This facility is named for William Foley, Lt. Ray Enners, and Michael Nathe. It is 15,000 square feet and is home to the Army West Point men’s and women’s lacrosse teams.
Cemetery
The cemetery is about 3/4 of a mile north of the main academic area. It was officially made a military cemetery in 1816. It is the final resting place for many famous military officers. The Old Cadet Chapel is also located here now.
Monuments
West Point has many monuments to famous graduates and military heroes. Some of them include:
- Eisenhower Monument: This 9-foot (2.7 m) statue of former General of the Army and President Dwight D. Eisenhower was dedicated in 1983. It looks out over the Plain.
- Kosciuszko's Monument: Dedicated in 1828. The statue was added in 1913.
- MacArthur Monument: This monument honors Medal of Honor winner and former Superintendent Douglas MacArthur. It is on the upper western corner of the Plain. It has a statue of the general and granite walls with words from his 1962 speech.
- Sedgwick Monument: This monument honors former Union General John Sedgwick. It was dedicated in 1868. A legend says if a cadet is about to fail a class, they should spin the statue's spurs at midnight before the final exam to pass.
- Thayer Monument: This monument honors "the Father of the Military Academy." It is now at the northwest corner of the Plain. It faces south, looking over the Plain. Many memorials happen here when classes return for reunions.
- Washington Monument: Dedicated in 1916, this large statue of George Washington was moved in 1971. It is now in front of Washington Hall.
|
 | Selma Burke |
 | Pauline Powell Burns |
 | Frederick J. Brown |
 | Robert Blackburn |


