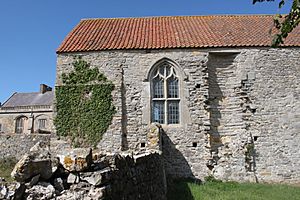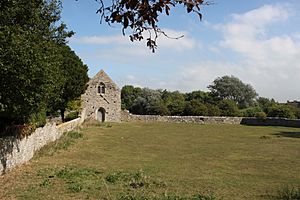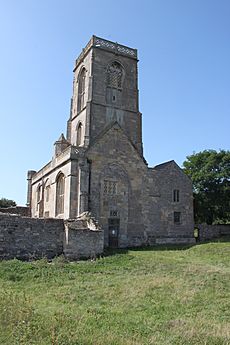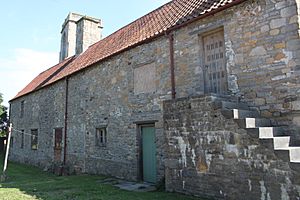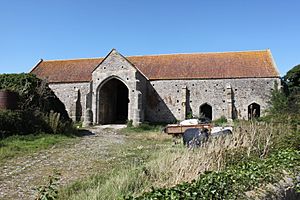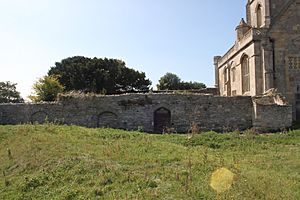Woodspring Priory facts for kids
Quick facts for kids Woodspring Priory |
|
|---|---|
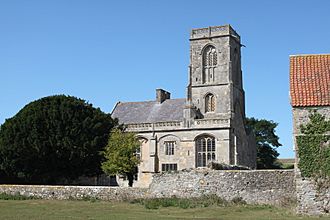
The Priory Church from the south
|
|
| Former names | Worsprynge, Worspring |
| General information | |
| Architectural style | Gothic |
| Town or city | Kewstoke |
| Country | England |
| Coordinates | 51°23′27″N 2°56′42″W / 51.39083°N 2.94500°W |
| Completed | 15th century |
Woodspring Priory (also known as Worsprynge or Worspring) is an old priory that used to belong to a group of monks called Augustinian Canons. It is located near a beautiful rocky area called Sand Point and Middle Hope, which is owned by the National Trust. The priory sits next to the Severn Estuary, about 3 miles (5 km) northeast of Weston-super-Mare in North Somerset, England.
Many of the buildings at Woodspring Priory are very important and are protected as Grade I listed buildings. The entire site is also protected as an ancient monument, meaning it's a historic place that needs to be preserved.
The priory was started in the early 1200s by William de Courtney. It was dedicated to Thomas Becket, a famous saint. Over the next 100 years, the small group of canons built a church and places for them to live. These canons were called Victorine Canons. They were inspired by the Cistercians, another group of monks who believed in working hard with their hands and being self-sufficient. This meant the canons who had become priests also worked on the farm. They also served as priests for churches nearby.
Even though the priory was given land, it wasn't very rich until the 1400s. At that time, more building work was done, including the church you see today, an infirmary (a place for the sick), and a large barn. The priory was closed down in 1536 during a time called the Dissolution of the Monasteries. After that, it was owned by local noblemen and rented out to farmers.
In 1968, the National Trust bought the priory and the land next to it, called Middle Hope. The next year, the Landmark Trust took over the priory. They spent 20 years restoring it. Today, the old farmhouse is rented out as a holiday home.
The buildings that are still standing include the priory church, which was built in the 1400s to replace an older church from the 1200s. There's also an infirmary, a barn, and a prior's lodging (where the head of the priory lived) from the 1500s, which was turned into a farmhouse. The whole site was built around a central cloister (an open courtyard). Only parts of the walls of the chapter house (a meeting room) remain. Other parts like the sacristy (where sacred items were kept), refectory (dining hall), lady chapel, and parlour were torn down.
Contents
The Priory's Story
How Woodspring Priory Started
Woodspring Priory was founded in the early 1200s. It was dedicated to Thomas Becket, a very important religious figure. The person who started it, William de Courtney, was the grandson of one of Becket's murderers. This might seem strange, but it was a way to show regret for what his grandfather did.
In 1849, a special container called a reliquary was found in St Paul's Church, Kewstoke. People believed it came from the priory and held the blood of Thomas Becket. It's thought that it was moved to St Paul's for safety when the monasteries were being closed down. Now, it's kept in the Museum of Somerset in Taunton.
The first buildings at the priory were finished by 1242. In 1283, John de Botetourt, who looked after the Forest of Dean, was told to send ten oak trees from the forest to the Prior of Woodspring. This shows the priory was growing. King Edward II officially approved the priory in 1325.
The priory was home to a small group of Victorine Canons. This order was started in Paris. They were influenced by the Cistercians, who believed in hard work and being self-sufficient. This meant the canons, who were also priests, worked on the farm. The priory also provided priests for the local parish church of St Paul, Kewstoke.
Woodspring Priory, along with other religious places like Glastonbury Abbey and Wells Cathedral, helped drain some of the muddy areas and salt marshes in the Somerset Levels. William de Courtenay gave the priory land in Woodspring, Worle, and Locking. However, the priory wasn't very rich for most of its history. In 1277, William Button left them 210 marks in his will.
In 1317, even though the first church buildings were done, they hadn't been officially blessed. So, Bishop Drokensford fined them 20 shillings. More money problems came up during the Black Death in 1348. They had to find new priests for local churches, and the priory church also suffered a fire.
In the 1400s and early 1500s, an unknown person gave money that allowed the priory to expand and build new things. Some people think that some of the money might have come from smugglers. They could land their boats close to the priory and avoid paying taxes on their goods. During this time, the priory church, the large barn, and part of the prior's lodging were built.
The Priory Closes Down
In 1536, King Henry VIII decided to close down all monasteries, priories, convents, and friaries in England. This was called the Dissolution of the Monasteries. He took their money, sold their property, and made arrangements for the people who used to live there. He had the power to do this because of laws passed by Parliament. These laws made him the head of the Church in England, separating England from the Pope.
Roger Tormenton was the head of Woodspring Priory in 1525. In 1534, he agreed that the king was the supreme head of the church. He had already sold a third of the priory's property to Thomas Horner. On September 27, 1536, the priory community was disbanded. Its income was about £87 2s 11d. Some of the priory's valuable items were given to nearby churches. For example, the reliquary went to St Paul's in Kewstoke. The carved misericords (seats in choir stalls) went to St Martin's in Worle, and the sculpted pulpit (a raised stand for preaching) went to the Church of St Lawrence in Wick St. Lawrence.
After the priory was closed, it was given to William St Loe. He leased it to Edward Fetyplace, who turned it into a farmhouse. The chancel (the part of the church where the altar is) was torn down. A second floor was added in the north aisle (a side part of the church), and large windows were bricked up. In 1566, it was sold to William Carr, a Member of Parliament for Bristol, who finished turning it into a manor house.
In the late 1600s, the Pigott family inherited it and owned it for 200 years. This included the Smyth-Pigotts, who were related to the Smyth family who owned Ashton Court. In the 1600s, it was owned by Ralph Hopton, a Royalist commander during the English Civil War.
From the 1500s until the early 1700s, the priory also served as a hospital for local people. In 1829, repairs were made to the church. In 1885, excavations found floor tiles with coats of arms and a pavement from the 1300s. Underneath these, several coffins were found. Later surveys suggest there might have also been a formal Tudor garden and fish ponds.
The farmhouse was damaged by fire in 1897. In 1926, the owner, Somerset cricketer Major Vernon Hill, offered to sell the priory to the local council, but they didn't buy it. Major and Mrs. Hill owned the priory until 1928, when it was bought by the Agricultural Land Company and rented to local farmers. In 1932, it was even a place for Alan Cobham's Flying Circus, which put on air shows. In 1968, the National Trust for Places of Historic Interest or Natural Beauty bought the priory and the land next to it, Middle Hope, as part of their "Project Neptune."
Bringing the Priory Back to Life
The priory was falling apart when the Landmark Trust took it over in 1969. Over the next 20 years, they worked to restore it. First, they worked on the church and infirmary, removing ivy and fixing the roofs. The infirmary walls had to be held in place with a concrete ring beam to keep them from collapsing.
Today, the church is a small museum. It has photos and information about the priory's history and how the Landmark Trust restored it. The attached lodging house is now rented out as a holiday home.
What the Priory Looks Like
Several buildings from the 1400s and later are still standing and are protected. These include the barn, part of the east cloister wall, the farmhouse, the gatehouse, gates, a mounting block (for getting on horses), the infirmary, and the west wall.
The whole priory was built around a central cloister (an open courtyard). Only the east and west walls of the chapter house (a meeting room) remain. Other parts like the sacristy (where sacred items were kept), refectory (dining hall), chapter house, lady chapel, and parlour were torn down. The gatehouse, gates, mounting block with six steps, and the west wall can still be seen attached to the farmhouse.
The original church from the 1200s is no longer there. However, the current church, built in the 1400s in a style called Perpendicular Gothic, has a two-bay nave (the main part of the church), a north aisle (a side section), and a two-stage crossing tower. This tower is 65 feet (20 meters) high. The tower stands on its 1200s base, where you can still see a short stair turret and windows with decorative stone patterns called traceried windows. The quatrefoil parapet (a low wall at the edge of the roof) was added in 1829.
The west front of the church uses two types of stone: triassic stone from the 1200s building and Dundry stone from the 1400s. The main door is partly blocked up and now serves as a window. The large windows higher up have also been bricked up.
The prior's lodging from the 1500s was turned into a two-story farmhouse. It had big changes and additions in 1701. Inside, there are huge wooden beams. A small porch-like structure called a pentice was added in the 1800s.
The 1400s barn, which is about 50 meters northwest of the church, has seven sections supported by buttresses (supports built against a wall). It has a collar beam roof (a type of roof structure). There is a well at its eastern end. The old infirmary was built in the 1400s and has an arch-braced collar beam roof. The south wall shows where a stair turret used to be. This would have connected the infirmary chapel on the ground floor to the infirmarer's (person in charge of the sick) living quarters, both of which are now gone.
Woodspring's Lasting Impact
The priory gave its name to the Woodspring District of the former county of Avon. This district existed from 1974 to 1996 and is now known as North Somerset. From 1983 to 2010, the parliamentary area known as Woodspring also took its name from the priory.
More to Explore
- Grade I listed buildings in North Somerset
- List of monastic houses in Somerset
 | Leon Lynch |
 | Milton P. Webster |
 | Ferdinand Smith |


