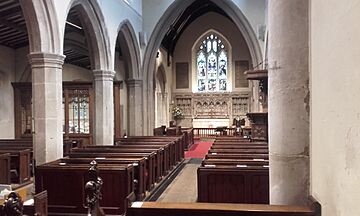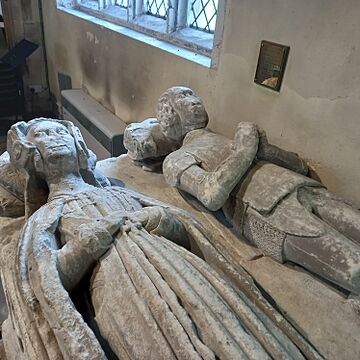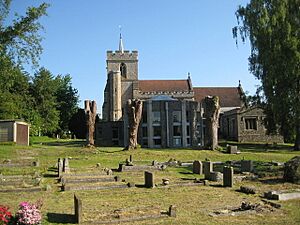All Saints' Church, Kings Langley facts for kids
Quick facts for kids All Saints' Church, Kings Langley |
|
|---|---|
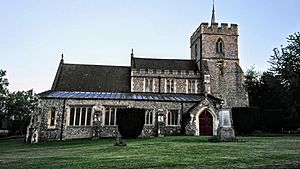
All Saints' Church, Kings Langley
|
|
| 51°42′39.25″N 0°26′52.6″W / 51.7109028°N 0.447944°W | |
| Denomination | Church of England |
| Website | http://beneficeoflangelei.org.uk/allsaints/ |
| History | |
| Dedication | All Saints |
| Administration | |
| Parish | Kings Langley |
| Deanery | Hemel Hempstead |
| Archdeaconry | St Albans |
| Diocese | St Albans |
| Province | Canterbury |
All Saints' Church, Kings Langley is a historic Church of England parish church in the village of Kings Langley, England. It was first built in the 1200s. This church is special because it holds the tomb of Edmund of Langley (1341–1402). He was the very first Duke of York. The church is also a Grade II* listed building, which means it's an important historical site.
Contents
What Does All Saints' Church Look Like?
The outside of All Saints' Church is made of flint stone. It has details made from Totternhoe Stone. The roofs are covered with red tiles. The church has a short, strong bell tower with battlements (like a castle wall). It also has a small central spire on top, often called a "Hertfordshire spike".
Most of the church is built in the Perpendicular style, which was popular in the late Middle Ages. However, it was greatly repaired and updated during the Victorian era. Inside, the main part of the church, called the nave, has three sections. It also has windows high up (a clerestory) and aisles on both sides. These aisles lead to small chapels at the front of the church, next to the chancel (the area around the altar).
A Look Back: History of the Church
The first time a church in Kings Langley was mentioned was in 1215. This was when King John confirmed who had the right to choose the parish priest. We know that King Edward I visited the church in 1299. Records show a list of vicars (church leaders) going back to that same century.
The oldest part of the church is the chancel, which dates back to the 1200s. You can still see parts of its original narrow, pointed windows, called lancet windows. These are in the Early English style. There's also a double piscina (a basin for washing sacred vessels) in the south wall. The nave was built in the 1300s, likely on top of an even older building. The arches that separate the nave from the aisles were added in the 1400s. This was when the north and south aisles were rebuilt. The north chapel and the three-story tower were added later in the 1400s. The oldest of the six bells in the tower was made in 1657.
Famous Tombs and Features
In 1575, the chest tomb of Edmund of Langley, 1st Duke of York (1341–1402) was moved to the church. This happened after King's Langley Priory was closed down. His tomb was first placed near the main altar. In the north chapel, you can find the tomb and statues of Sir Ralph Verney (who died in 1528) and his wife Eleanor. The church also has a hexagonal (six-sided) wooden pulpit from the 1600s. It still has its original top, called a sounding board.
Victorian Changes and Later Additions
In 1877, the north aisle was made bigger to create a new royal chapel. Edmund's tomb was moved there from the chancel the next year. Queen Victoria herself gave the window that is now above his tomb. At the same time, a beautiful alabaster screen, called a reredos, was put behind the altar. It was designed by Joseph Clarke. A new east window in the Perpendicular style was also installed. This work revealed parts of the church's earliest lancet windows.
More changes happened in 1894 when a choir vestry (a room for the choir) was added to the south side. The north porch was also rebuilt. In 1899, the high windows (clerestory) and the top of the tower were rebuilt. In 1976, a modern, multi-sided church room was added to the south side. The church became a Grade II* listed building in January 1967.
The churchyard (the area around the church) has a monument to Elizabeth Hyde. It's a Portland stone obelisk from 1801 or earlier. You can also find the grave of Christopher Augustus Cox (1889-1959) there. He was awarded the Victoria Cross in 1917 for his bravery as a stretcher bearer during the First World War. He helped wounded soldiers while under enemy fire.
The Tomb of Edmund of Langley
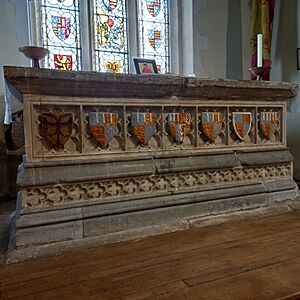
Edmund of Langley's tomb is made of a base of Purbeck marble. Its sides are made of alabaster and decorated with heraldic shields. Thirteen of the original twenty shields are still there. These shields show different family symbols and coats of arms.
The seven shields on the side that now faces west include:
- 1: A two-headed eagle, representing the Holy Roman Emperor.
- 2: The Royal arms with a special three-point design, for the Prince of Wales, Edward the Black Prince.
- 3: Royal arms with a three-point design, for Lionel of Antwerp, Duke of Clarence.
- 4: Royal arms with a three-point design, combined with symbols of Castile and León. This represents Edmund's marriage to Isabel, daughter of Peter of Castile.
- 5: Royal arms with a three-point design, for Edmund of Langley himself.
- 6: Arms of France and England with a silver border, for Thomas of Woodstock, Duke of Gloucester.
- 7: Royal arms with a five-point design, for Henry of Bolingbroke, Duke of Lancaster.
On the north end of the tomb, the three shields are:
- 1: A cross with five small birds, for Saint Edward the Confessor.
- 2: The Arms of France combined with England, which were the royal arms of King Richard II of England.
- 3: Three crowns, for Saint Edmund the Martyr.
On the south end of the tomb, the three shields are:
- 1: Arms of England with a silver border, for Thomas Holland, 1st Earl of Kent.
- 2: Arms of England with a blue border and golden fleurs de lis, for John Holland, 1st Earl of Huntingdon.
- 3: A golden lion, for Richard Fitzalan, 4th Earl of Arundel.
The shields on the tomb suggest it was made after Edmund married Joan Holland in November 1393. But it was made before Henry of Bolingbroke was sent away in September 1398. All the shields on the east side of the tomb have been lost. The current top of the tomb is part of an altar stone. What might have been the original top slab is now on the floor of the north chapel. It has a shape carved into it where a metal plate of a woman's figure might have been.
When the tomb was moved in 1877, workers found the bones of a man and a woman inside. They were identified as Edmund and his first wife, Isabel. A third body of a younger woman was also in the tomb, wrapped in lead. People thought this might be Anne de Mortimer, the wife of Edmund's second son, Richard of Conisburgh, 3rd Earl of Cambridge.
In 1965, a scholar named Enoch Powell wrote an article suggesting that Edmund's tomb was originally made for King Richard II. He thought Richard might have decided not to use it after his first wife, Queen Anne of Bohemia, died. Instead, Richard chose a double tomb for both of them, which is still at Westminster Abbey. The unused tomb might have then been used for Isabel, with some of the shields changed. Powell believed that the presence of Richard's personal arms, the royal saints' symbols, and the eagle of Charles IV, Holy Roman Emperor (Anne's father) all pointed to the tomb being meant for Richard first.
All Saints' Church Today
All Saints' Church is part of a group of four local churches called the Benefice of Langelei. The main service each week is the Parish Eucharist on Sunday mornings. This service is also streamed online. It follows a traditional Anglican style of worship with a robed choir. The church has a team of bellringers who ring the church bells.
For children, there are activities during the Sunday service. There is also a group for pre-school children during the week. A group called Friends of All Saints helps raise money for the church. They hold yearly events like a beer festival and a Christmas Tree Festival.
In 2021, a plan was announced to make changes to the church building. The goal is to make it easier for everyone to access and to make the building more flexible for worship and community events. These plans include replacing steps with ramps and flat floors. They also want to update the heating system and remove the pews (long benches) to allow for different seating arrangements.
 | James Van Der Zee |
 | Alma Thomas |
 | Ellis Wilson |
 | Margaret Taylor-Burroughs |


