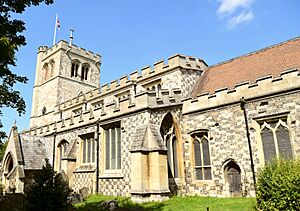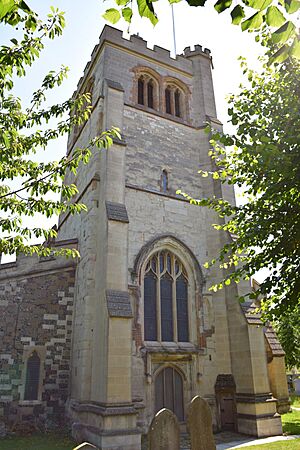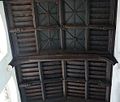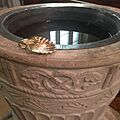Church of All Saints, Houghton Regis facts for kids
Quick facts for kids The Parish Church of All Saints, Houghton Regis |
|
|---|---|

Houghton Regis – Church of All Saints
|
|
| Lua error in Module:Location_map at line 420: attempt to index field 'wikibase' (a nil value). | |
| Location | Houghton Regis, Bedfordshire |
| Country | England |
| Denomination | Church of England |
| Churchmanship | Anglo-Catholic |
| History | |
| Status | Parish church |
| Relics held | Saint Edmund the Martyr,
Saint Anselm of Canterbury, Saint Pope Gregory I, Saint James the Great Saint James the Less, Saint Henry II, Holy Roman Emperor, Saint Scholastica, Saint Stephen, Saint Aloysius Gonzaga, Saint Dominic, |
| Architecture | |
| Style | Perpendicular Gothic |
| Administration | |
| Benefice | Houghton Regis |
| Deanery | Dunstable |
| Archdeaconry | Bedford |
| Episcopal area | Bedford |
| Diocese | Diocese of St Albans |
| Province | Canterbury |
The Church of All Saints in Houghton Regis, Bedfordshire, is a very old and important church. It is a medieval building, meaning it was built a long time ago. The church is famous for its unique outside walls, which have a checkerboard pattern made from flint and a type of chalk called clunch.
Most of the church was built in the 1200s and 1300s, with more parts added in the 1400s. All Saints' is the main Parish Church for Houghton Regis. This includes the town itself and nearby areas like North Dunstable and Sewell.
Contents
A Quick Look at History
People have used this spot for religious purposes for over a thousand years, even before the current church was built. Back in Saxon times, when Edward the Confessor was king (1042-1066), Houghton Regis was a royal area.
A church on this site was even mentioned in the Domesday Book in 1086. This book was a huge survey of England ordered by William the Conqueror. It showed that the church was owned by William the Chamberlain.
Later, King Henry I gave Houghton Regis to Earl Robert of Gloucester. In 1153, Robert's son gave it to the monks of St Albans Abbey. The only part left from that very early church is the font, which is a special bowl used for baptisms.
The church was rebuilt over time. For example, the large Tithe Barn next to the churchyard was built between 1396 and 1401.
In 1911, the famous actor Gary Cooper and his brother Arthur were baptised and confirmed at All Saints'. The churchyard stopped being used for new burials in the 1980s.
In 2011, a new town sign for Houghton Regis was put up. It shows historic parts of the town, including All Saints Church. In 2019, the church had a big restoration project. This work helped remove it from the Heritage at Risk Register, which lists important buildings that need care.
All Saints' Church follows a tradition within the Church of England that is sometimes called Anglo-Catholic. The main service, called the Parish Mass, happens every Sunday.
Church Design and Special Features
Experts Charles O'Brien and Nikolaus Pevsner described All Saints as "a stately church" in their 2014 guide.
The church's main style is called Perpendicular Gothic, which means it has tall, straight lines and large windows. It also has some earlier "Curvilinear" parts, like the east window. The church has a chancel (the area around the altar), a nave (the main part where people sit), side aisles, a south porch, and a tower.
Outside, you can see the checkerboard pattern of flint and Totternhoe stone. The top edges of the walls have battlements, which look like the tops of castles. You can also spot stone grotesques, which are carved figures that look like strange creatures. The stone used for the church comes from nearby Chiltern Hills.
The Tower
The church's western tower has battlements and an octagonal (eight-sided) turret. It was made taller in the 1400s, reaching 70 feet high. A cross was added to the top later, and then a weathercock (a metal rooster that shows wind direction) was put on in 1750. This weathercock fell during a storm in the 1800s.
The tower holds six bells. It also has a beautiful Victorian stained glass window with medieval carved spaces next to it. The bells were installed at different times, with the oldest dating back to 1580.
Old Norman Font
The round Norman font is the oldest part of the church. It was built long before the rest of the church. This font is made of Totternhoe stone and has detailed carvings. It's part of a group of similar fonts found in the Aylesbury area. An expert named Sir Stephen Glynne described it as "remarkably fine" in the 1800s.
Sewell Tomb and South Aisle Chapel
In the south aisle, there's a tomb with a statue of a knight and a lion at his feet. People believe this is the tomb of John de Sewell. He was a knight who went with the Black Prince to France in 1366. The tomb is decorated with quatrefoil shapes (like four-leaf clovers) that frame shields. These shields show the Sewell family's coat of arms, which includes a chevron and three butterflies or bees.
Near the tomb, there's a medieval piscina (a basin for washing sacred vessels) and a decorated ceiling. This suggests that an altar once stood here. This area might have been a chantry chapel, a special place for John de Sewell and his family to be remembered in prayers.
The ceiling in the main part of the church (the nave) was built in the late 1300s or early 1400s. It's a simple but elegant example of Rectilinear Gothic style. Stone corbels, which are carved supports, hold up the ceiling. These corbels are shaped like animals and mythical creatures. The ceiling also has carved oak figures of monks holding shields. These figures remind us of the church's connection to St Albans Abbey.
The eastern part of the nave ceiling is more decorated with bosses (ornamental carvings) and vine leaf patterns. This special area was like a "canopy of honour" for the Cross (or Rood) and shows where the Rood Screen used to be.
The Chancel
The chancel, also in the Rectilinear style, was partly rebuilt in the 1800s. This happened after it had been neglected for many years. During this restoration, the arch leading into the chancel was reopened. Many original medieval features, like wall safes, were also kept. The altar rail, which separates the chancel into two areas (choir and sanctuary), was made from an old staircase banister from Houghton Hall.
The floor is mostly covered with stone memorials to the Brandreth family. Around the altar, there's a checkered marble floor and two special brass memorials. These brasses show two priests connected to All Saints': William Walley, a vicar from the 1400s, and John Walley, who was related to him.
High Altar Triptych
The high altar has a beautiful triptych, which is a work of art with three panels. It was given to the church in memory of Fr Colin Gay, a priest who served there from 2002 to 2015. The Bishop of Richborough dedicated it on June 26, 2023.
The central panel is the largest, and the side panels are half its width. The triptych can be closed during certain times of the year, like Lent. It shows Christ in glory with the Blessed Virgin Mary and St John the Evangelist in the middle. On the right, you see St George the Martyr and St John the Baptist. On the left are St Wilfrid and St Theodore of Amasea.
A Romanian artist named Nechita Laurentiu painted this triptych using gold leaf. He has created art for the Patriarch of the Romanian Orthodox Church and has other works in UK churches. This triptych was originally made in 2007 for Preston Minster but was later sold and bought by someone from All Saints'.
Stained Glass
You can find beautiful Victorian stained glass by Thomas Baillie in the Lady Chapel (near the Sewell tomb) and in the tower. The large window at the west end was put in place in 1891 to remember Revd Hugh Blagg Smyth. It shows the Resurrection of Jesus, the Baptism of the Lord, and the Institution of the Eucharist.
The two windows in the Lady Chapel remember Smyth's daughter Minna and his wife, dating from 1864. The window above the Sewell tomb remembers George Marshall, a churchwarden.
Pipe Organ
The organ has two keyboards and pedals. It was built around 1880 and 1914. For a long time, people thought it was built by Nicholson and Lord. However, during cleaning and repairs in 2021, it was discovered that C. M. Walker of London originally built it. Nicholson and Lord only rebuilt it later. More parts were added to the organ in 1992.
Major Restoration Work
All Saints' Church has had many repairs and improvements over the centuries. Here are some of the most important ones:
- 1580-1673: Several bells were installed in the tower. Some of these were later recast (melted down and reshaped) in 1899.
- 1750: A weathercock was added to the top of the tower.
- 1811-1816: Three more bells were installed.
- 1824-1843: Various repairs were made to the tower and roof. The church also got new seating and a new pulpit.
- 1856-1857: Major restoration work was done on the nave and north aisle. The font was moved, and an old gallery was removed.
- 1864: Stained glass windows were installed in the Lady Chapel, paid for by over 1000 people.
- 1867-1880: More restoration work happened, especially on the outside of the south aisle and the chancel. The chancel was partly rebuilt and reseated.
- 1892: The tower was restored.
- 1913: A new high altar was installed and dedicated to soldiers from Houghton Regis who died in World War I. Choir stalls were also added.
- 1929: A new tower clock was installed, donated in memory of Jeremiah Barrett.
- 1987-1992: A big project to restore the tower took several years and was funded by local people.
- 2016: The church was added to the Heritage at Risk Register.
- 2019: Major restoration work on the outside of the church was completed. This was funded by the National Lottery Heritage Fund and local groups. Because of this work, the church was removed from the Heritage at Risk Register.
- 2020: A new Memorial Path was built in the churchyard, connecting the main entrance to the south-east gate.
- 2020-2021: The church organ was cleaned and refurbished.
- 2021-2022: Electrical work was done, including new lights in the tower.
- 2023: Drainage work was completed to help with surface water. Energy-efficient lights were installed by volunteers. The sanctuary was rearranged, and the high altar triptych was installed.
- 2024: The sound system was replaced, with funding from local councils and charities.
Images for kids
See also
- Grade I listed buildings in Bedfordshire
 | Georgia Louise Harris Brown |
 | Julian Abele |
 | Norma Merrick Sklarek |
 | William Sidney Pittman |







