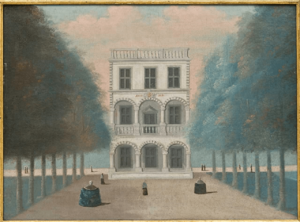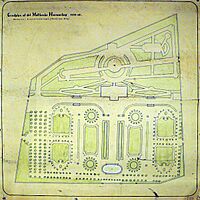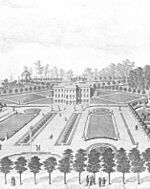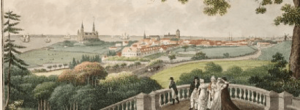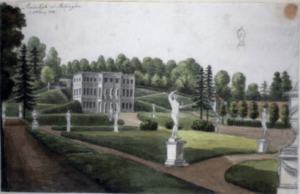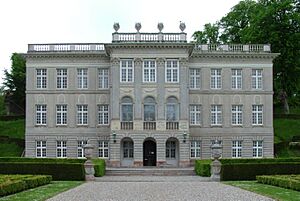Marienlyst Castle facts for kids
Quick facts for kids Marienlyst Palace |
|
|---|---|
|
Marienlyst Slot
|
|
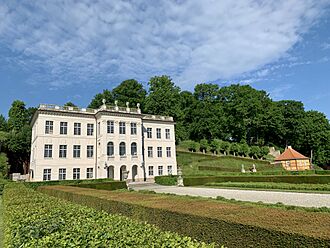
Main façade of Marienlyst Castle
|
|
| Former names | Lundhave Pavilion |
| General information | |
| Architectural style | Neoclassicism and Louis XVI |
| Location | Marienlyst Allé 32, Helsingør, Denmark |
| Coordinates | 56°2′31.2″N 12°36′7″E / 56.042000°N 12.60194°E |
| Construction started | 1587 |
| Completed | 1588 |
| Client | King Frederick II of Denmark |
| Owner | Helsingør Municipality Museums |
| Design and construction | |
| Architect | Hans van Steenwinckel Nicolas-Henri Jardin (current building) |
Marienlyst Castle (Danish: Marienlyst Slot) is a beautiful old palace in Helsingør, Denmark. It was named after Juliana Maria, who was the second wife of King Frederik V. She was the queen of Denmark and Norway.
This building was once a royal pavilion for Kronborg Castle. It was mainly used for fun activities like parties and hunting trips. Later, from 1796 to 1847, Colonel Adam Gottlob von Krogh and his wife Magdalene lived there. He was in charge of the Øresund Custom House.
The first pavilion and garden were designed by Hans van Steenwinckel, a royal architect, in 1587. This was for King Frederick II of Denmark. In 1758, Count Adam Gottlob Moltke bought the estate. He completely changed the building and garden with the help of French architect Nicolas-Henri Jardin.
Jardin's changes, made between 1759 and 1763, gave the castle its look today. He also redesigned the gardens into a large, modern garden à la française. This style features neat, symmetrical hedges, straight paths, fountains, and calm ponds.
Most of these elegant gardens inside the castle walls are still there. However, much of the larger garden outside was lost over time. This included a famous romantic garden designed by Johan Ludvig Mansa in the 1790s. This happened because the Helsingør municipality, which bought the estate in 1851, sold off parts of the land. One buyer built Hotel Marienlyst in 1859, named after the castle.
Between 1919 and 1921, a local gardener named Gudmund Nyeland Brandt removed the last parts of the romantic gardens. He replaced them with an 18th-century garden style. This new design matched the castle's classical architecture. Today, visitors mostly see these gardens. Since 1930, the castle and gardens have been part of the Helsingør Municipality Museums.
Contents
History of Marienlyst Castle
Early Beginnings: St Anne's Friary
In the Middle Ages, there was a small chapel in this area. It was dedicated to Saint Anne. In 1438, the chapel was given to a group of Franciscan friars. They had started their community in 1419.
The friars turned the chapel into a friary, also dedicated to Saint Anne. Today, nothing remains of the friary. Only the street name, Sankt Anna Gade in Helsingør, reminds us of it. In 1536, the king took over the friary during the Reformation in Denmark. It likely became part of the royal land called Lundegaard. An old stone house was known to be there in 1576.
King Frederick II's Pavilion and Garden
In the 1420s, King Eric of Pomerania built Kronborg Castle. This castle is famous from Shakespeare's play, Hamlet. Kronborg was a strong fortress. It guarded the Øresund strait and collected "sound dues." These were payments from ships passing through. If a ship refused to pay, all the cannons would fire! This system was very effective and brought in a lot of money for the king.
By the late Renaissance, people's tastes changed. Kronborg's high walls and strong defenses made it hard to have a grand Italian Renaissance garden. So, an old monastery north of the castle was chosen for a new garden. It was named Lundhave, after the royal estate.
In 1587, Hans van Steenwinckel, the royal architect, built a special garden and a pavilion for King Frederick II of Denmark. The pavilion was a three-story building. It was built in the northern Italian Renaissance style.
- The first floor held weapons and equipment for horse riding competitions. These were important skills for nobles, along with fencing and dance. Young nobles learned these at special academies.
- The second floor had rooms for the queen, Sophie of Mecklenburg-Güstrow.
- The top floor was for the king.
Sadly, King Frederick II died in 1588, just a year after the pavilion was finished. His son, King Christian IV of Denmark, used it often during his reign. He spent a lot of money making the garden better and planting rare trees. He also kept many pheasants and other game birds on the estate for hunting.
Lundhave from the 1650s to the 1750s
King Frederik III of Denmark became king in 1648 after his father died. He didn't seem very interested in the pavilion. However, he did have a new gardener simplify the grounds. They planted a fruit and vegetable garden.
Ten years later, the war with Sweden damaged the pavilion. But the garden was mostly fine. The pavilion was not used much until Frederik III's reign ended in 1670. You can see a picture of the pavilion and gardens in Peder Resen's Atlas Danicus, from 1660. He called the place Kongenshafve (The King's Garden).
King Christian V of Denmark brought the pavilion back to life. He often came to hunt and relax in the gardens. He was also the first to have it fully renovated. This happened between 1680 and 1681. Hans van Steenwinckel Jr. did the work. He repaired damage from age and the recent war. Steenwinckel Jr. followed his father's original plans. He made only small changes, like adding Christian V's monogram and the year 1681.
From 1699 to 1723, Frederick IV of Denmark owned the pavilion. He renovated it between 1716 and 1717. The king did not return after he married Anne Sophie Reventlow in 1721. In 1747, Frederick V of Denmark leased Lundhave for four years. Then, in 1751, he sold the property to Johannes G. Putscher, a citizen of Helsingør.
Frederik V's Pleasure Palace
In 1758, Lord Chamberlain, Count Adam Gottlob Moltke bought Lundhave. It is thought he bought it for King Frederik V. The official ownership was given to the king in 1760, but it was kept secret until the king's death in 1766.
During these years, Count Moltke completely changed King Frederick II's pavilion. He worked with French architect Nicolas-Henri Jardin. Jardin's additions gave the building its current architectural structure and look.
Jardin was first told to keep the original pavilion. But he decided to add new sections on both sides. This turned the pavilion into a palace. The new parts were the same height and depth. However, they were set back a little so the original pavilion still stood out. The building's original lines were kept. A strong main cornice and a balustrade around the flat roof connected the whole building visually.
The outside of the building also had polished stone bands, medallions, and decorations above the windows. Arcades on the second floor highlighted the classical style Jardin brought to Denmark. Inside, there were beautiful Louis XVI style rooms. Artists like painter Carl Gustaf Pilo and sculptor Simon Carl Stanley worked on them. The gardens were changed to a larger garden à la française design. This included symmetrical hedges, paths, boxwood hedges, fountains, and mirror ponds.
King Frederik V only enjoyed the new palace for a few years. He died in 1766. After his death, Queen Juliana Maria took over the castle. It was renamed Marienlyst (meaning "Mary's Delight") in her honor. In the 1790s, she had a romantic garden created. It had winding paths, small decorative buildings, and a medieval-style Gothic tower. She used the castle often until she died in 1796.
After Queen Juliana Maria's death, there was talk of Crown Prince Frederik living there. But it did not happen. Instead, from 1796 to 1847, Colonel Adam Gottlob von Krogh and his wife Magdalene lived there. He was the director-general of the Øresund Custom House.
In 1800, von Krogh built a small thatched house and a garden in a grove on the property. The house is gone now, but parts of a small stone fence around the garden can still be seen. Near the garden is Magdalene's Hill. Von Krogh put up a monument there in the 1830s to honor his wife. He died in 1839, but his widow stayed until her death in 1847.
In 1824, Andreas Andersen Feldborg wrote about the romantic gardens in his book Denmark Delineated. He said: "Hamlet's garden is a favorite place for people in Elsinore (Helsingør) to walk. It is usually full of elegant women and lovely children."
Just two years later, a young Hans Christian Andersen also wrote about Marienlyst. He visited during a school trip while at grammar school in Helsingør. He was very excited, showing he had not traveled much yet: "Yesterday I was with Meisling in Marienlyst; oh, it's one of the finest I've seen! Where the sea and the whole countryside are lovely. Meisling says that the whole coast here is similar to that of Naples; the glorious hills are there in the garden, everything seems like Switzerland, and I felt so unspeakably happy, oh, one must become a poet or artist to see the beautiful nature. O Benefactor, Thanks! Thank you! for every happy moment! Life is Wonderful!"
Sold to Helsingør Municipality
In 1851, King Frederick VII of Denmark offered the entire property for sale at a public auction. The Helsingør municipality bought it for 32,000 Rigsbankdaler. They divided most of the land into smaller plots. Then, they rented the castle to J.S. Nathanson. He also owned the nearby Marienlyst Health Spa and Bathing House. Nathanson renovated the castle and made it part of his resort.
The connection to the health spa ended in 1896. In 1904, the castle was rented out as homes for three families.
The Park Today
The park was changed to its current look between 1919 and 1921. This work was led by local gardener Gudmund Nyeland Brandt. It was not a copy of Jardin's original gardens. Instead, it was a new version of the 17th-century neoclassical style. This style suited the castle's classical design very well.
Marienlyst Castle Today
In 1930, the Town Museum moved into the basement of the castle. By 1940, the museum took over the entire building. After a careful restoration in 1953 by architect Volmars Drosted, Marienlyst was used as offices for the Helsingør City Council.
Today, Marienlyst Castle is part of the Helsingør Municipality Museums. The castle has a permanent display of paintings and silver from Helsingør from the 18th and 19th centuries. Over the years, they have also held temporary exhibitions. These often focus on art history. Past painting exhibitions have included "a forgotten golden age of painting" by William Petersen and works by marine painter Carl Frederik Sørensen. Handicraft exhibitions have shown "The Danish Brooch" and "The Ceramic Jug."
List of Owners
- (1438–1536) St. Anna Abbey
- (1536–1751) The Crown Estates (owned by the King)
- (1751–1758) Johannes G. Putscher
- (1758–1760) Adam Gottlob Moltke
- (1760–1766) Frederick V of Denmark
- (1766–1767) The Crown Estates
- (1767–1796) Queen Dowager Juliane Marie
- (1796–1839) Frederick VII of Denmark (as Crown Prince, then King)
- (1796–1848) Adam Gottlob von Krogh (lived there, but the Crown owned it)
- (1848–1850) Christian VIII of Denmark
- (1850–1851) Committee for the formation of an Invalid Hotel
- (1851–Present) Helsingør Municipality
See also
- Architecture of Denmark
 | Selma Burke |
 | Pauline Powell Burns |
 | Frederick J. Brown |
 | Robert Blackburn |


