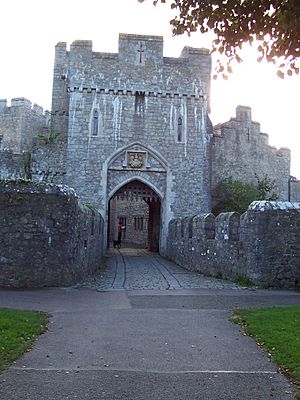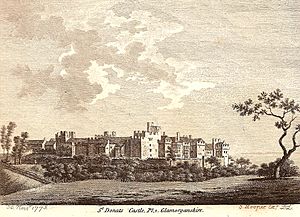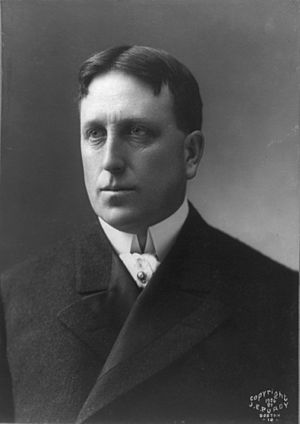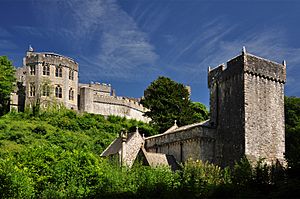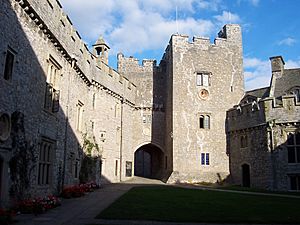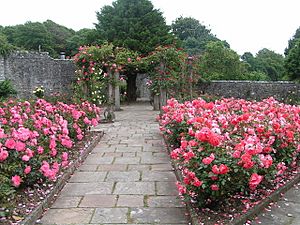St Donat's Castle facts for kids
Quick facts for kids St Donat's Castle |
|
|---|---|
| Native name Welsh: Castell Sain Dunwyd |
|
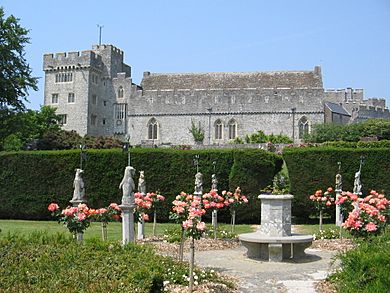
St Donat’s Castle from the Tudor Garden
"An exceptionally fine medieval castle" |
|
| Type | Castle |
| Location | St Donats, Llantwit Major |
| Area | Vale of Glamorgan |
| Built | c. 1300 onwards |
| Owner | Atlantic College |
|
Listed Building – Grade I
|
|
| Official name: St Donats Castle (United World College of the Atlantic), including entrance Bridge | |
| Designated | 16 December 1952 |
| Reference no. | 13325 |
|
Listed Building – Grade I
|
|
| Official name: Walls, Steps, Terraces, Pavilion, Summerhouses and Cottage attached to wall of the Hanging Gardens | |
| Designated | 22 February 1963 |
| Reference no. | 13326 |
| Lua error in Module:Location_map at line 420: attempt to index field 'wikibase' (a nil value). | |
St Donat's Castle (Welsh: Castell Sain Dunwyd) is a historic castle in Wales. It is located in the Vale of Glamorgan, about 16 miles (26 km) west of Cardiff. The castle sits on cliffs overlooking the Bristol Channel. People have lived on this site since the Iron Age.
The castle we see today started to be built in the 12th century. The Stradling family owned it for 400 years. After they left, the castle became run down. In the 19th and early 20th centuries, several people tried to fix it up.
A famous American newspaper owner, William Randolph Hearst, bought the castle in 1925. He spent a lot of money making it bigger and adding parts from other old buildings. Even though he spent so much, Hearst did not visit the castle very often.
In 1960, the castle was bought by the son of a businessman named Antonin Besse. He gave it to the people who started Atlantic College. Today, St Donat's Castle is home to about 350 students from all over the world. It is one of the oldest castles in Wales where people have lived continuously for a long time. The castle and its grounds are very important historically and are listed as Grade I.
History of St Donat's Castle
The Stradling Family: 1300–1738
Legend says that the Celtic leader Caradog returned to this spot after being freed from prison in Rome. After the Normans arrived in Wales in the 11th century, a wooden castle was built here.
The oldest parts of the stone castle, like the keep (main tower), were built in the late 12th century. The Stradling family took over the castle when Sir Peter Stradling married Joan de Hawey. The Stradlings came from Switzerland in the late 1200s. Around 1300, they made the castle bigger. They added the outer gatehouse and a curtain wall (outer wall).
The Stradling family were important people in Glamorganshire for centuries. They served as magistrates (local judges) and members of parliament. Many Stradlings became famous. Sir Edward Stradling fought in the Battle of Agincourt. He married a great-granddaughter of King Edward III.
One of Edward's sons, Henry, was captured by pirates in the Bristol Channel. He was released only after a large payment was made. Henry Stradling later died of a fever while returning from a trip to the Holy Land.
The Stradlings remained Catholic after the Reformation. This meant they faced difficulties. Sir Thomas Stradling was put in the Tower of London in 1561. People thought he was using a "miraculous" cross found on the castle grounds to support the Catholic cause.
His son, Edward Stradling, was a scholar. He built a very large and famous library at St Donat's. It was considered the best in Wales at the time. Edward also wrote a history of the area. He helped publish the first Welsh language grammar book in Latin.
During the English Civil War, the Stradlings supported King Charles I. They even hosted Archbishop James Ussher when he had to leave Cardiff. After the war, the family lost much of its power. They owned St Donat's Castle until Sir Thomas Stradling died in France in 1738. The exact details of his death are not clear.
Decline and Recovery: 1739–1925
After the Stradlings, the castle slowly fell into disrepair for over a hundred years. The artist J. M. W. Turner drew the partly ruined castle in 1798.
Dr. John Whitlock Nicholl Carne bought the castle in 1862. He claimed to be related to the Stradlings. He started to restore the castle, but his work was not always seen as good.
Later, from 1901 to 1909, a coal mine owner named Morgan Williams bought the castle. He did a lot of careful restoration work. He hired famous architects George Frederick Bodley and Thomas Garner. Williams also moved the village that was close to the castle walls to a new spot. This made the castle's surroundings much better.
In 1921, Morgan's son, Godfrey Williams, decided to sell the castle. He reportedly disliked it because of ghost stories. In 1922, an American diplomat named Richard Pennoyer bought it. He owned St Donat's for less than three years.
William Randolph Hearst: 1925–1960
William Randolph Hearst was a very rich American newspaper owner. He already had a huge castle in California called San Simeon. In 1925, he wanted to buy a real castle in England. He bought St Donat's Castle and 111 acres of land for $130,000. He hired Sir Charles Allom as his architect.
Hearst was a powerful and sometimes controversial figure. Winston Churchill, who stayed at St Donat's, described him as "a grave simple child... playing with the most costly toys." Hearst often had his long-time partner, Marion Davies, with him at the castle.
Hearst quickly started a huge rebuilding project at St Donat's. He spent vast amounts of money bringing in architectural pieces from all over the world. He added parts of other old buildings, like the roof of Bradenstoke Priory from Wiltshire. This was very controversial because it meant taking apart ancient structures. People even protested in London.
Hearst did not visit St Donat's very often. He bought it in 1925 but only visited for the first time in 1928. Over the next decade, he spent only about four months there in total. When he did visit, he brought many famous guests. These included actors like Charlie Chaplin and Clark Gable. Politicians like Winston Churchill and John F. Kennedy also visited. The writer George Bernard Shaw famously said about the castle: "This is what God would have built if he had had the money."
In the late 1930s, Hearst's business faced money problems. St Donat's was put up for sale in 1937. Many of the castle's valuable items, like furniture and art, were sold. During World War II, British and American soldiers used the castle. Hearst never returned after the war.
United World Colleges: 1960–Present
Hearst died in 1951. The castle remained for sale for ten years. In 1960, Antonin Besse II bought it and gave it to the people starting Atlantic College. This college was the first of the United World Colleges.
The idea for the college came from Kurt Hahn, who wanted to create a school for 16–19-year-old students from many different countries. The goal was to help them understand each other better. They convinced Besse that St Donat's Castle would be a perfect place. The college opened in 1962 with 56 students.
In the 1960s, the first rigid-hulled inflatable boat (RIB) was invented at St Donat's. The patent for this boat was later sold to the Royal National Lifeboat Institution (RNLI) for a very small amount of money. From 1963 to 2013, the castle even had an RNLI lifeboat station. It helped save 98 lives along the South Wales coast.
In 2012, the college celebrated its 50th anniversary. Queen Noor of Jordan, who is the President of the United World Colleges Foundation, visited the site. As of 2017, the college has 350 students from over 90 countries. St Donat's Castle is known as one of the oldest continuously lived-in castles in Wales.
Castle Design and Features
Experts have studied the castle's design over many years. They found that the castle was built in six main stages. The earliest parts are from the late 12th century. They even found parts of the original Norman stone castle that had been hidden by later additions.
The main entrance to the castle is on the north-west side. The castle has an outer and an inner curtain wall. The outer wall has a gatehouse that leads to an outer courtyard. Beyond that, another gate leads to the inner courtyard. The great hall and other important rooms are in the inner courtyard.
Outside the Castle
The castle is naturally protected by steep slopes on two sides and the sea on a third. The side that is not protected, to the east, has a deep dry moat. The castle is built from local limestone.
The outer gatehouse has modern battlements (the top parts of the wall with gaps for defense). Above the gatehouse is a room for the portcullis (a heavy gate that slides down). The first courtyard inside this gate was built in the late 12th century. It replaced an earlier wooden fort.
The inner wall of the castle mostly still stands. It has a small tower to the north and a square gatehouse on the east. The Mansell Tower, which is an enlarged version of the original keep, is next to this gatehouse.
The inner courtyard is about 40 meters wide. Its walls were built around 1300. The buildings around this courtyard were added later, in the 15th and 16th centuries. This was during the more peaceful Tudor times. The inner courtyard looks "peaceful and domestic" because of these later additions.
The outer walls of the inner castle have terracotta medallions or busts (sculptures of heads). It is not clear if these were always part of the castle or were brought from somewhere else. Some experts think two of them, showing Marcus Aurelius and Cleopatra, might have come from Hampton Court Palace.
Next to the great hall is the Bradenstoke Hall. This hall was created by Hearst. It includes parts of the Bradenstoke Priory roof, which was brought from Wiltshire. Hearst also added a larger, three-story building on the west side. He did all this to create bigger spaces for entertaining guests.
Inside the Castle
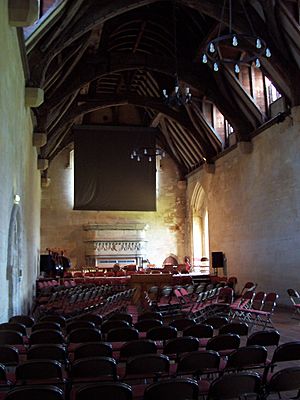
The rooms inside St Donat's Castle, designed by Hearst and Allom, are described as "spectacular." The Bradenstoke Hall has two large fireplaces from France and the famous imported roof.
The banqueting hall is another example of Hearst using parts from other buildings. Its roof is from the 15th century, possibly from Belgium, and was bought from St Botolph's Church, Boston in Lincolnshire. The roof has colorful carvings of flowers, griffins, and other figures. The fireplace came from a château in France.
Hearst's breakfast room also uses parts of the St Botolph's ceiling. The library above has beautiful wooden panels called linenfold panelling. These panels came from a manor house in Staffordshire.
The Lady Anne Tower was rebuilt by Hearst and Allom. The north range of the castle was also changed in the late 1920s. It contains Hearst's and Davies's bedrooms. Hearst's bedroom has original wooden panels that were moved from another part of the castle.
Above the banqueting hall, Hearst created an armoury. It was filled with a remarkable collection of plate armour and weapons. This collection was considered one of the best in the world at the time. After Hearst's death, much of it was sold. Some pieces are now in the British Museum and the Royal Armouries. Hearst also collected many other art pieces and old objects for the castle.
St Donat's Castle was given Grade I listed status in 1952. This is the highest possible grade for buildings of special interest.
St Donat's Arts Centre and Other College Buildings
The St Donat's Arts Centre is located in a medieval tithe barn. This barn was built mostly in the 16th century. It has been turned into a modern theatre. The theatre hosts movies, art shows, and festivals.
The Glass House is a newer building at the college. It offers amazing views. Other buildings added by the college are modern but do not take away from the historic castle.
Gardens and Grounds
The original gardens of the Stradlings were very famous. They were started in the Tudor era. The Stradlings also had two deer parks on their land. A Welsh poet named Thomas Leyson wrote a poem praising the beauty of the gardens.
The gardens go down in terraces (flat steps) towards the sea. From here, you can see for 14 miles (23 km) across the Bristol Channel to Devon and Somerset.
In the early 20th century, Morgan Williams added a Tudor-style garden with carved animals. Hearst also added many garden features. He built an Italian-style summerhouse overlooking the Rose Garden. It even had a telephone connected to New York and California.
Hearst built a 150-foot (46 m) outdoor swimming pool on the lowest terrace. This was where the castle's medieval tilt-yard (a place for jousting) used to be. Beyond the pool are the Cavalry Barracks. These buildings were likely built in the 16th century to protect against a possible Spanish invasion. They were later used to stable horses. Hearst turned them into guest rooms and a pool house in the 1930s. Between 1978 and 1981, Atlantic College rebuilt them as student housing.
The castellated sea walls and towers were rebuilt by Hearst in the 1920s. The watchtower on the opposite hill was probably built in the 16th century. It was used as a lookout towards the sea.
The gardens were given Grade I listed status in 1963. They are important because they are a rare example of a complete, terraced Tudor garden. Many other structures around the castle, like the watchtower and sea walls, are also listed as Grade II.
Images for kids
 | Frances Mary Albrier |
 | Whitney Young |
 | Muhammad Ali |


