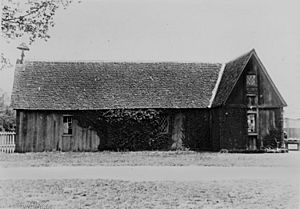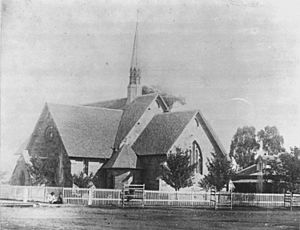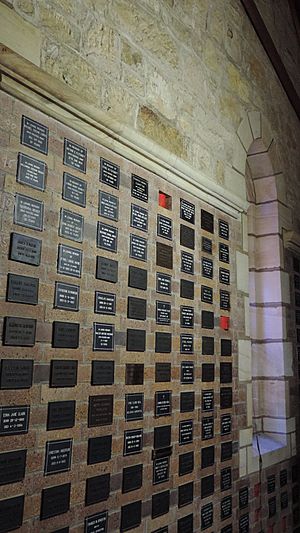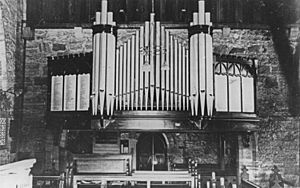St Mark's Anglican Church, Warwick facts for kids
Quick facts for kids St Mark's Anglican Church, Warwick |
|
|---|---|
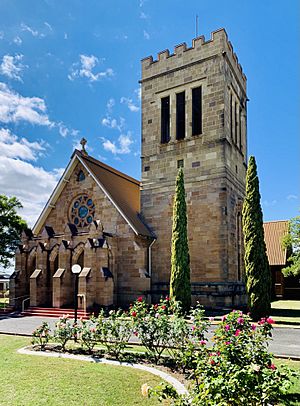
St Mark's Anglican Church, 2019
|
|
| Location | 55 Albion Street, Warwick, Southern Downs Region, Queensland, Australia |
| Design period | 1840s–1860s (mid-19th century) |
| Built | 1868 |
| Architect | Richard George Suter |
| Architectural style(s) | Gothic |
| Official name: St Marks Anglican Church | |
| Type | state heritage (built) |
| Designated | 21 October 1992 |
| Reference no. | 600943 |
| Significant period | 1860s–1870s (historical) ongoing (social) 1860s, 1870s, 1930s (fabric) 1980s |
| Significant components | tower – bell / belfry, views to, furniture/fittings, stained glass window/s, church |
| Builders | John McCulloch |
| Lua error in Module:Location_map at line 420: attempt to index field 'wikibase' (a nil value). | |
St Mark's Anglican Church is a beautiful old church located in Warwick, Queensland, Australia. It stands at 55 Albion Street. This church is the second one built on this spot. It was designed by a famous architect named Richard George Suter and built in 1868 by John McCulloch. Because of its history and design, it was added to the Queensland Heritage Register on October 21, 1992.
Contents
A Look Back: Church History
St Mark's Anglican Church was built starting in 1868. It was designed by Richard George Suter, a well-known architect from Brisbane. This was the second Anglican church to be built on this particular site in Warwick.
Early Days of the Church
In 1848, a person named Benjamin Glennie arrived in Sydney. He was part of the group led by Dr. William Tyrrell, who was the first Anglican Bishop of Newcastle. At that time, his church area included all of what is now Queensland. Bishop Tyrrell made Glennie a deacon for the Moreton Bay area in 1849.
Even though Glennie was based in Brisbane, he also traveled to places like Ipswich and the Darling Downs to hold church services. On August 20, 1848, Glennie led the first Church of England service on the Darling Downs. It took place at the Royal Bull's Head Inn in Drayton.
In 1850, Bishop Tyrrell made Glennie the vicar for the Darling Downs. Glennie then lived in Drayton. He decided to build four churches on the Darling Downs. He named them after the four apostles: Matthew, Mark, Luke, and John. These churches were planned for Drayton, Warwick, Toowoomba, and Dalby.
The First Church Building
The first Anglican service in Warwick happened around 1848. For a while, services were held in the old Court House on Alice Street. Then, in 1858, Benjamin Glennie arranged for a timber church to be built. This first church was on the same land where the current stone church stands today.
This first church was a simple wooden building. It had a main area called a nave and side sections called transepts. Its roof was made of wooden shingles. The building cost about £329. John Niblock and John Thompson built it. The land for the church was set aside in 1856. However, the church officially received the land in March 1872.
Building the Current Stone Church
In 1860, Glennie became the Rector of Warwick. During his time, the decision was made to build a stronger, more lasting church. Richard George Suter, an architect from Brisbane, was chosen to design the new building. John McCulloch was the builder for the first part of the current church. The stone used came from Bishop Edward Tuffnell's Sidling Quarries.
The foundation stone for the current sandstone church was laid on March 19, 1868. Bishop Tuffnell himself laid it. The first part of the new church had a short nave, transepts, and a chancel (the area around the altar). It also had a small, eight-sided vestry (a room for clergy) in one corner. A pointed roof, called a broach spire, sat where the nave and transepts met. The roof was made of timber shingles. The original timber church was kept and used as a parish hall until it was taken down in 1910.
Records from 1874 show that more parts were added to the church. Early photos suggest these additions included making the nave longer. Also, porches were added to the transepts. Beautiful stained glass windows were put into the western end of the building.
Changes Over Time
Between 1938 and 1939, the church had major changes. These were designed by Brisbane architect Lange Leopold Powell. The new parts were built with similar sandstone. They included adding gabled sections next to the chancel. One of these became a vestry, and the other was an extension for a chapel. The nave was made even longer. The base of a tower was also built at the western end of the church.
The plans from 1938 also included Queensland's first columbarium wall. This is a special wall where urns containing ashes are placed.
Lange Powell passed away before the work was finished. So, another architecture firm, Dods and Thorpe, oversaw the rest of the building. In 1962, an extension was added to the tower. This part was made of concrete that looked like the stone of the church.
What the Church Looks Like
St Mark's Anglican Church is a sandstone building. It is located where Grafton and Albion Streets meet in Warwick. The building has a traditional cross shape, called a cruciform plan. There are also additions in the corners of the chancel and transepts. A tower stands next to the main entrance at the western end.
Building Materials and Style
The church is built from blocks of sandstone from the Sidling Quarry. The stone has a rough, textured surface. However, the areas around the windows, the window patterns, carvings, and parts of the buttresses are made of smooth sandstone. Near the ground, there is a special row of rough stone that sticks out. You can see slight differences in the stone's color and wear. This shows the different times the church was built.
The roof is made of a modern material called Colorbond. It has pointed gables over the transepts, nave, and chancel. There are also smaller gables over the newer sections at the eastern end.
Entrances and Windows
You enter the church from the western side. This entrance faces a driveway from Grafton Street. The entrance porch sticks out and has three concrete steps. Three pointed archways lead into the small porch. These arches are separated by buttresses that have pointed tops called pinnacles. Above the porch, on the western wall, there is a large round window called a rose window. It has thick circular patterns and colored glass in diamond shapes.
The tower has two main levels and a bell tower on top. The bottom part of the tower is made of sandstone. The upper part, where the bells are, is made of brick covered in cement. Tall, narrow windows, called lancet windows, are on the tower. They have decorative tops. The very top section of the tower has three long, rectangular windows.
The north and south sides of the church have transepts with small entrance porches. These porches have steeply sloped roofs. Above the porches, in the gabled part of the transepts, are circular windows. The main walls of the nave have pairs of lancet windows. These are separated by buttresses. The part of the church added in 1939 has square-headed windows and wider spaces between the buttresses.
The eastern side of the building has three gabled sections. The middle section, which is older, sticks out a little. This central part has a large window with detailed patterns. The two side gables each have a single lancet window in the middle.
Inside the Church
Inside, St Mark's Church has a main area called a nave with six sections. This nave crosses with the transepts and ends at the chancel. These areas are separated by pointed archways. The inside walls are mostly rough sandstone. However, the archways, decorative supports, and other details are made of smooth sandstone.
The chancel has a lower, gabled ceiling. Its ceiling is lined with timber rafters supported by simple sandstone brackets. The eastern wall of the chancel has five lancet windows. Below these windows, there is a wooden screen called a reredos. It has panels with pointed arches and carved patterns. A brass rail separates the chancel from the rest of the church.
St Mark's has a special type of roof structure called hammerbeam trusses. The underside of the roof is covered with wooden boards arranged diagonally. There are high windows that used to have wooden panels for light and air. Now, most of these have glass louvres. Some of the original wooden panels are still there.
The north transept of the church was extended in 1939. It is now a chapel. The south transept is also a smaller chapel. A vestry, located between the south transept and the chancel, has smooth walls and a plaster ceiling. It also has stone blocks around its openings. There is a strong, reinforced concrete room inside the vestry.
An organ gallery is located at the very western end of the church. You can reach it by stairs inside the base of the tower. Two pointed archways in the southern wall lead to the tower, which has a first floor and the bell tower.
A very special part of the church's inside are the stained glass windows. These are found in pairs in the nave and singly in the transepts. These windows were designed by William Bustard. They show figures in beautiful Gothic-style frames. The stained glass tells different biblical stories. For example, you can see Jesus welcoming children, the birth of Jesus, and the Archangel Gabriel visiting Mary.
Why St Mark's is Important
St Mark's Anglican Church in Warwick was listed on the Queensland Heritage Register on October 21, 1992. This means it is recognized as a very important historical place.
- Shows Queensland's History: St Mark's Anglican Church helps us understand how Warwick grew as a town. It also shows how the Church of England developed in Queensland.
- Great Example of Church Design: The church is a good example of a 19th-century Church of England building in Queensland. Its design was influenced by the popular Gothic Revival style.
- Beautiful to Look At: St Mark's is very beautiful. It is well-designed and sits on an important site. It adds a lot to the look of the streets around it. The building has many finely made parts, like the wooden ceiling, roof supports, altar screen, and seating. The windows and stonework are also very detailed.
- Creative and Technical Achievements: The stained glass windows by William Bustard are very creative and show great skill. The way the church was designed to let in light and air through high windows was also very clever for its time.
- Important to the Community: The church has a strong connection with the people of Warwick. Especially, it is important to the Anglican community who have used it as their church for over 150 years.
Images for kids
See Also
- Anglican Diocese of Brisbane
- Anglo-Catholicism
- Liberal Anglo-Catholicism
- High church
- Ritualism in the Church of England
- Anti-Protestantism
- Progressive Christianity
- Liberal Christianity
- St Matthew's at Drayton
- St Luke's at Toowoomba
- St John's at Dalby
 | Jackie Robinson |
 | Jack Johnson |
 | Althea Gibson |
 | Arthur Ashe |
 | Muhammad Ali |


