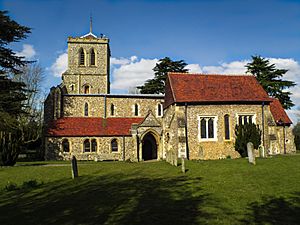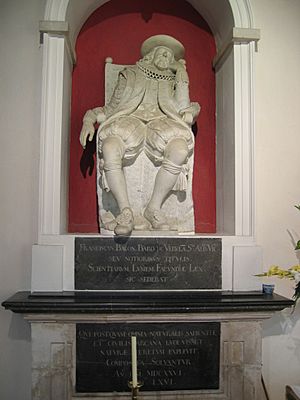St Michael's Church, St Albans facts for kids
Quick facts for kids St Michael's Church, St Albans |
|
|---|---|

St Michael's church and churchyard from the south
|
|
| Lua error in Module:Location_map at line 420: attempt to index field 'wikibase' (a nil value). | |
| Denomination | Church of England |
| Previous denomination | Roman Catholic |
| Churchmanship | Broad Church |
| Website | The Parish Church of St Michael, St Albans with St Mary, Childwick Green |
| History | |
| Founder(s) | Abbot Ulsinus |
| Dedication | St Michael |
| Architecture | |
| Heritage designation | Grade I listed |
| Designated | 8 May 1950 |
| Architect(s) | 19th-century alterations by: George Gilbert Scott; Edmund Beckett |
| Style | Anglo-Saxon, Norman, Early English, Decorated Gothic, Perpendicular Gothic |
| Completed | late 10th or early 11th century |
| Specifications | |
| Bells | 8 (1953) |
| Tenor bell weight | The tenor weighs 12 long cwt 3 qr 20 lb (1,448 lb or 657 kg) |
| Administration | |
| Parish | St Michael, St Albans with St Mary, Childwick Green |
| Deanery | St Albans |
| Archdeaconry | St Albans |
| Diocese | St Albans |
| Province | Canterbury |
St Michael's Church is an old Church of England church in St Albans, England. A lot of the church was built around the late 900s or early 1000s. This makes it the most important Anglo-Saxon building still standing in the area. It's found close to where the ancient Roman city of Verulamium used to be.
Contents
History and Design of St Michael's Church
St Michael's Church stands where a large Roman building, called a basilica, once stood in Verulamium. A writer from the 1200s, Matthew Paris, said that in 948 AD, Abbot Wulsin of St Alban's Abbey built churches on the three main roads into St Albans. These churches, including St Michael's, were meant for pilgrims visiting the shrine of Saint Alban.
However, Abbot Wulsin might have lived earlier, around 860-880 AD. The oldest parts of the church we see today were built about a century later. Still, the church definitely comes from the late Anglo-Saxon period. There might have been an even older building on this spot before.
Early Anglo-Saxon Construction
In the late 900s or early 1000s, a stone church was built. It had a simple design with a chancel (the area around the altar) and a nave (the main part where people sit). The builders used many materials from the nearby Roman ruins of Verulamium. For example, they used Roman brick around the windows in the nave.
Adding Aisles and Light
In the early 1100s, a north aisle and then a south aisle were added. These were connected to the nave by arcades, which are rows of round-headed arches. These arches were cut into the nave's original walls, leaving parts of the old Saxon wall as piers (supports).
The two sets of arches are not the same. The north arcade, built first, has three arches spaced unevenly. The south arcade, built later, has four arches. A round-headed Norman window at the east end of the north aisle also dates from the 1100s.
In the 1200s, a clerestory was added to the nave. This is an upper level with windows to bring in more natural light. It had six Early English lancet windows (tall, narrow windows) on each side. More light was needed because the aisles had made the nave darker. Another lancet window from this time can still be seen in the north wall of the chancel.
The south aisle became unstable and was later taken down.
South Chapel and Tower
A bit later in the 1200s, the south chapel was added. The easternmost arch of the old south aisle became the entrance to this new chapel. Three of the chapel's windows are round-headed 1200s windows. Two are in the east wall and one in the south wall. The chapel is taller than the nave. This means some of the clerestory windows on the south side now look into the chapel instead of outside. The church might also have gotten its west tower around this time.
Changes in the 1300s and 1400s
Around 1340, the chancel and north aisle were rebuilt. The arch leading to the chancel was made larger. The beautiful Decorated east window, a curved south window, and a matching tomb space in the chancel are all from this period. One of the windows in the north aisle also dates from this time.
In the 1400s, some of the single windows in the clerestory's north side were replaced with larger, two-light square windows. Two big windows were put into the south wall of the south chapel, and one in the south wall of the chancel. Also from the 1400s are the piscinas (small basins for washing sacred vessels) in the chancel and south chapel, and the eight-sided font. The 1200s clerestory got a new roof, supported by stone corbels (decorative brackets), in the late 1400s.
Also in the 1400s, a wooden screen called a tympanum was placed in the chancel arch. A Doom painting (a painting showing the Last Judgment) was painted on it and spread onto the upper part of the nave's east wall. A rood screen was also added to the chancel arch. This screen has since been removed, but stone stairs that led to it can still be seen on the south side of the arch.
The tower was likely changed in the late 1400s or early 1500s. It had pairs of bell-openings, a battlement (a wall with gaps for defence) at the top, and a stair-turret that was taller than the tower itself. A large, three-light window was added to the west wall of the nave, probably in the early 1500s.
After the Monasteries
In 1539, St Alban's Abbey was closed down during the Dissolution of the Monasteries. The Abbey used to hold three fairs in St Albans. One of these was on June 24th. After the Abbey closed, this fair stopped. It was replaced by a fair on September 29th, which is Michaelmas, possibly named after St Michael's Church.
St Michael's Church has a wooden pulpit (where sermons are given), a tester (a canopy over the pulpit), and an altar table from the late 1500s or early 1600s. In the early 1600s, the east wall of the south chapel might have been rebuilt. Between its two narrow windows is a round one that could be from this time. The current roof of the south chapel might also be from the 1600s.

The most important feature from the 1600s is the monument to Francis Bacon, a famous philosopher and statesman who died in 1626. It is in a curved space built into the north wall of the chancel. The monument is a life-sized sculpture of Bacon sitting in an armchair. We don't know who sculpted it, but it might have been Nicholas Stone. A copy of this statue is in Trinity College, Cambridge, where Bacon studied.
Victorian Changes
A west gallery (a balcony at the back of the church) was added to the nave in the late 1600s. Box pews (enclosed seats) were also installed, which was common in churches during the 1600s and 1700s.
In 1866, the church was restored by George Gilbert Scott, a famous architect. He had the box pews and west gallery removed. He also added the Gothic Revival south porch, which used one of the old 1100s arches from the former south aisle.
Later, in 1896 or 1898, Edmund Beckett (1st Baron Grimthorpe) paid to have the west end of the church redesigned. He had the old west tower taken down. This is how they found clues that the old tower might have been built in the 1200s. He replaced it with a new tower on the northwest side. This new tower was in a "fanciful" Gothic Revival style. Beckett also made the nave a bit longer to the west, removing its old wall and window. He added a vestry (a room for clergy) where the south aisle used to be.
During one of these Victorian restorations, the 1400s tympanum was taken down. The rest of the Doom painting was also removed.
John C. Rogers, another architect, led more restoration work in 1934–35. He designed a second vestry, added to the north side of the chancel in 1938. Rogers also wrote a book about the church's history.
Monuments and Memorials
Besides the sculpture of Francis Bacon, St Michael's has some interesting monumental brasses. These are engraved brass plates that were placed on tombs. In the south chapel, there is a 1300s brass for John Pecock and his wife. Another brass from 1380 originally showed a man and his wife with a flowery cross between them. The wife's figure is now missing. A brass at the east end of the nave shows a knight in armour from about 1400. There is also a brass in memory of Henry Gape, who died in 1558, and his wife.
Church Bells
The nearby pub is called The Six Bells. This name reminds us that the church used to have six bells in the 1700s. Today, St Michael's tower has a ring of eight bells.
Samuel Knight, who had bell-making workshops, cast four of the bells in 1739. John Taylor & Co made the seventh and largest bells for Beckett's new tower in 1897. This was also the year of Queen Victoria's Diamond Jubilee. Gillett & Johnston made the smallest and second smallest bells in 1953. This was the year of Elizabeth II's coronation.
The Organ
In 1872, Henry Jones built a pipe organ for St Michael's Church.
In 1950, Mander Organs built a new organ for the church. In 1981, this was replaced with a new organ built by Peter Collins. Some pipes from the older organ were kept and reused. Two oak organ cases from the 1950 organ were also kept. They stand on either side of Grimthorpe's west window.
The north case has an inscription that says: "In thanksgiving to Almighty God for the preservation of this church through a thousand years 948 - 1948". The south case says: "This organ was enlarged and rebuilt in 1950 by the gifts of parishioners and the legacy of Kate Coulter".
The current organ is in good condition and is used regularly for church services.
Organ Details
Pedal- 30 Notes (South Case)
- Subbass 16'
- Octave 8'
- Wide Octave 4'
- Fagot 16'
Great- 56 Notes, Tremulant (North Case)
- Principal 8'
- Stopt Diapason 8'
- Octave 4'
- Quint 2 2/3'
- Gemshorn 2'
- Tierce 1 3/5'
- Mixture 19.22.26.29 (IV)
- Trumpet 8'
Swell- 56 Notes, Enclosed, Tremulant (North Case)
- Rohr Flute 8'
- Viol 8' (Starts at Tenor C)
- Open Flute 4'
- Principal 2'
- Spitz Quint 1 1/3'
- Schalmey 8'
Couplers- (By Pedals)
- Great to Pedal
- Swell to Pedal
- Swell to Great
Other Details-
- Key Action: Tracker
- Blower: Electric
- Console: Attached, North Case
- Keys: Rosewood and Skunktail Sycamore
Heritage Status
St Michael's has been a Grade I listed building since 1950. This means it is a building of exceptional historical or architectural interest. Historic England lists several reasons for this high status. These include its many parts from the late Anglo-Saxon period, its growth during the Middle Ages, the 1400s nave roof, the tympanum with parts of the 1400s Doom painting, the pulpit from the late 1500s or early 1600s, and the monument to Francis Bacon.
See also
- St Michael, Hertfordshire
 | Percy Lavon Julian |
 | Katherine Johnson |
 | George Washington Carver |
 | Annie Easley |

