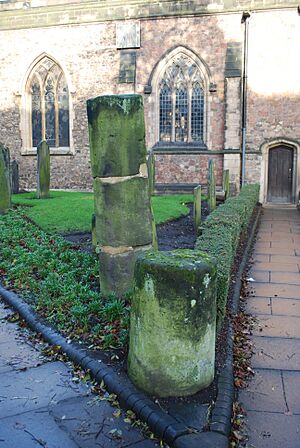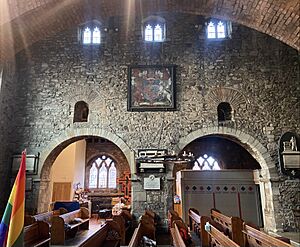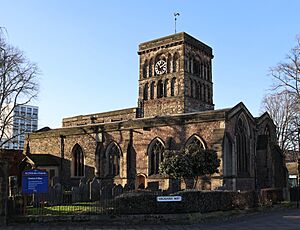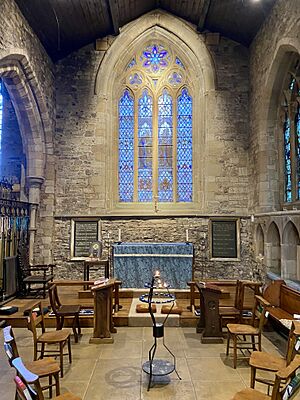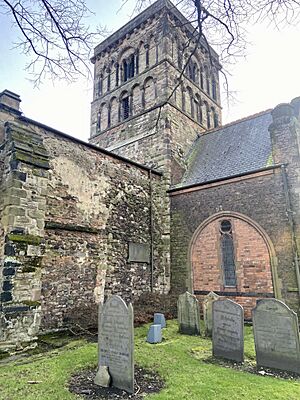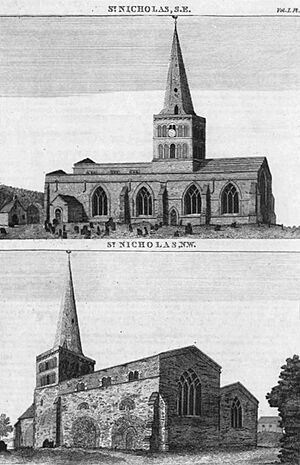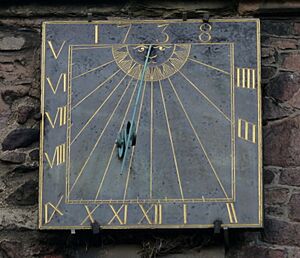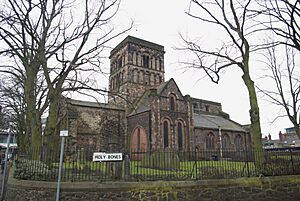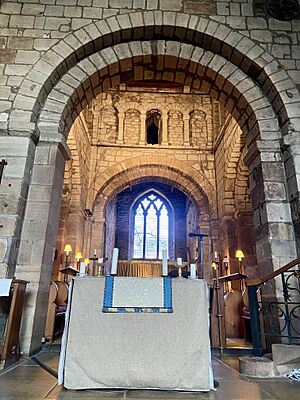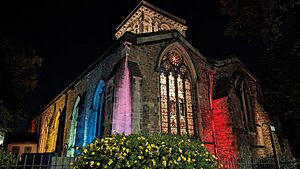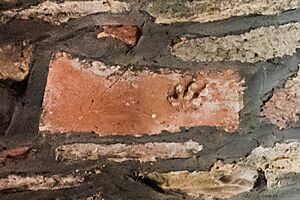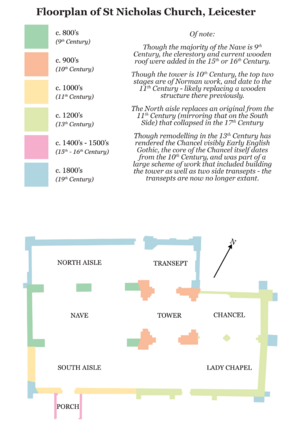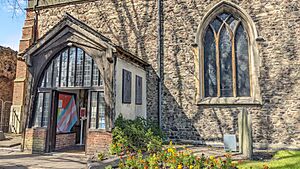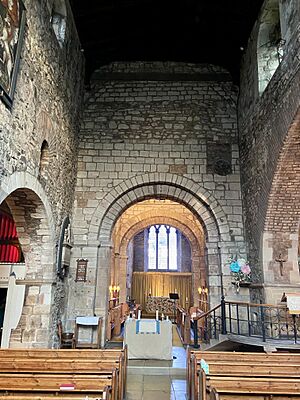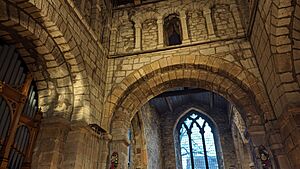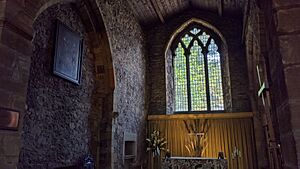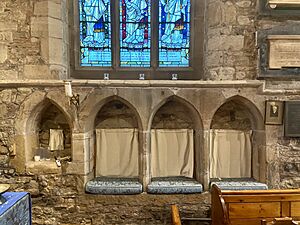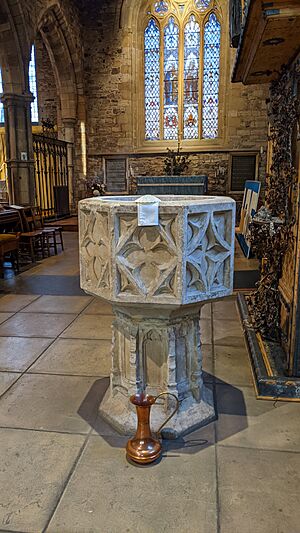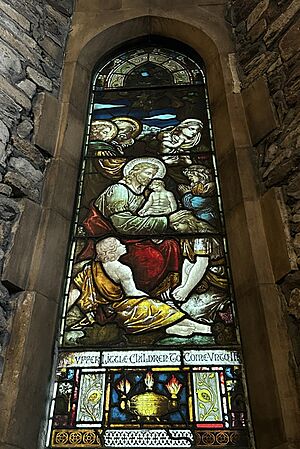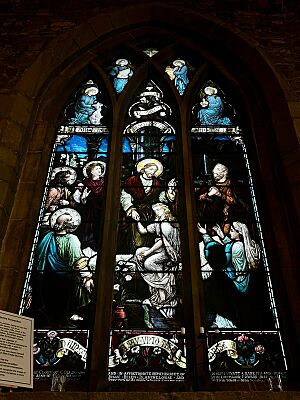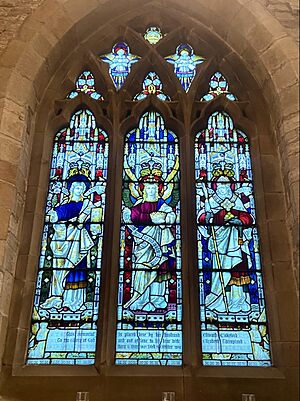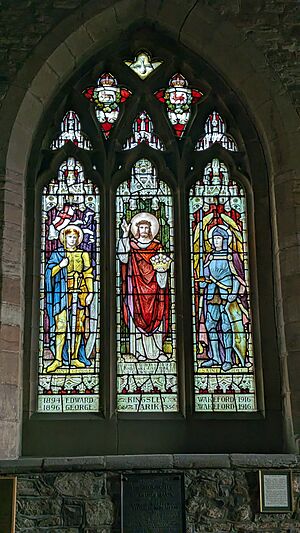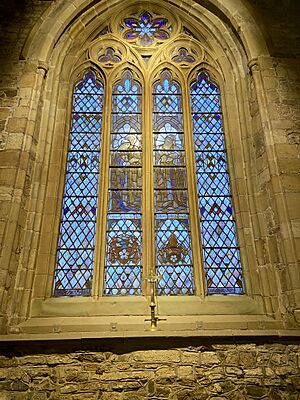St Nicholas Church, Leicester facts for kids
Quick facts for kids St Nicholas Church, Leicester |
|
|---|---|
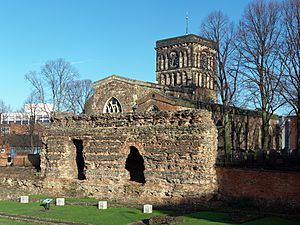
St Nicholas from the south west and the Jewry Wall
|
|
| 52°38′6.53″N 1°8′27.29″W / 52.6351472°N 1.1409139°W | |
| Denomination | Church of England |
| Previous denomination | Roman Catholic |
| Churchmanship | Broad Church / Modern Catholic |
| Website | www.stnicholasleicester.com |
| History | |
| Founded | Before 879 AD |
| Dedication | Saint Nicholas |
| Architecture | |
| Style | Anglo-Saxon, Early English, & neo-Gothic |
| Years built | 9th - 19th centuries |
| Specifications | |
| Bells | 3 |
| Administration | |
| Archdeaconry | Leicester |
| Diocese | Leicester |
| Province | Canterbury |
St Nicholas Church is a very old Church of England parish church in Leicester, England. It is one of the five medieval churches still standing in Leicester Old Town. This church was built over 1150 years ago. It is Leicester's oldest building that has been used continuously. It is also one of the oldest Christian worship sites in the city.
The church is on the western side of Leicester City Centre. It is near the Jewry Wall, which is a Roman ruin. The church was likely built as a main church for Anglo-Saxon bishops in the 9th century. Over the centuries, new parts were added. This included changes after the Danish invasion and the Norman Conquest. It was also updated in the Victorian period. Today, it is a Grade I listed building, meaning it is very important historically.
St Nicholas Church has a lively and mostly young group of people who attend services. It is the official church for the University of Leicester. It is also known for its evening service on Sundays at 6:30 PM. The church community is part of the Broad Church and Progressive movements within the Church of England. It is also a proud member of the Inclusive Church Network, which welcomes everyone.
Contents
History of St Nicholas Church
The Site in Roman Times
The church stands in the middle of the ancient Roman city of Ratae Corieltauvorum. This is right next to the Jewry Wall. People used to think the church site was a temple to the god Janus. This idea came from old animal bones found there. People thought these bones were from ancient sacrifices. This also gave the nearby street its name, Holy Bones.
Today, archaeologists believe the site was a courtyard between two Roman gyms. The Jewry Wall was likely an entrance to a bath complex. This bath complex is now uncovered west of the churchyard. The Roman forum was just east of the church. Pieces of stone from its columns are still in St Nicholas' churchyard. The Anglo-Saxons probably chose this spot for a church because of the old Roman building materials. It was also a central and important location.
Anglo-Saxon Beginnings
Leicester slowly became Christian after missions in the 7th century. By 679 AD, Leicester had its own bishop, Cuthwine. St Nicholas was almost certainly the main church or minster for these early bishops. The north wall of the church's main area (nave) was likely built by one of Cuthwine's successors. It might have even included the Jewry Wall as its western front.
The church was rebuilt at least once in its early days. The exact date of the current nave is debated. Some sources say it dates to 879 AD. This is when Danish invaders recorded a minster there. Other historians suggest it could be from any time between the 740s and 879 AD. This early church probably had a round end (apse) where the tower is now.
During the Danelaw Period
In 879 AD, Danish invaders took over Leicester. It became part of the Danelaw. The last Anglo-Saxon Bishop of Leicester, Ceobred, left the city. His bishopric moved south to Dorchester. This is the first time records mention a minster in Leicester. Earlier Anglo-Saxon writings only listed the bishops' names.
In the 10th century (the 900s), the church was expanded. The lower parts of the tower were built. Two side chapels (transepts) were also added. This made the church look like a cross. The altar was probably in a new apse behind the tower. These changes likely happened after Anglo-Saxon forces, led by Æthelflæd and Edward the Elder, took Leicester back in 918. They also rebuilt the town's walls.
It is thought that the church's main area or churchyard was where the local government met. These meetings gave the nearby Jewry Wall its name. This was recorded after the Norman Conquest but might have started much earlier.
Medieval Parish Church Life
After the Norman Conquest, St Nicholas became a local parish church. In the 11th century, the tower was finished to its current height. A spire was also built, but it is now gone. The western parts of the south aisle and some doorways also date from this time.
Around 1107, the church was given to the Canons of St Mary de Castro. Then, in 1143, it passed to Leicester Abbey. It stayed with the Abbey until it was closed during the Dissolution of the Monasteries.
Around 1220, the church's dedication changed to St Nicholas. The original dedication is not fully known. The new dedication to Nicholas of Smyrna was likely chosen because of the nearby Soar river port. St Nicholas is the patron saint of sailors and merchants.
In the 13th century, the church grew bigger. The old eastern end was removed. A new main area for the altar (chancel) was built east of the tower. The south aisle was made much wider to create a special Lady chapel. A chantry chapel was also built north of the new chancel. This chapel was later taken down and never rebuilt. This expansion was probably paid for by a wealthy person.
In the late 15th century, the main roof was raised. New windows were added above the main area (clerestories). The south porch also dates from this period.
Reformation and Civil War Times
Life at St Nicholas was greatly changed by the English Reformation in the 1500s. This happened when Henry VIII became the head of the Church of England. In 1538, nearby monasteries, including Leicester Abbey, were closed. The right to appoint vicars for St Nicholas then passed to the Crown. The church also received its first official English Bible.
When Edward VI became king, the church reforms became more Protestant. Services changed from Latin to English with the First Book of Common Prayer. Later, many church paintings, statues, and screens were removed. The chantry chapel in the north aisle was also closed.
These changes were reversed when Mary I became queen. She brought back old traditions and reconnected with the Pope. But when Elizabeth I became queen, the reforms were put back in place. This created the main teachings of the Church of England that lasted for centuries.
The English Civil War in the 1600s also affected Leicester's churches. Parliamentarian soldiers damaged churches when Leicester supported Parliament. Later, after a siege in 1645, Prince Rupert's men looted homes. It is said that St Nicholas' bells rang to welcome Charles I on his visits. After Parliament won, the Church of England became very strict. An old story says St Nicholas was the only church in Leicester that kept using the old prayer book during this time. When Charles II became king, the old ways were restored. The Book of Common Prayer from 1662 became the standard.
Decline in Early Modern Times
St Nicholas and its area became poorer during the early modern period. This was partly because the Abbey no longer supported it. Also, the chantry funds ended, and the local population became less wealthy. Shopping in Leicester also moved to other parts of the city. The rise of different Protestant groups (nonconformists) also meant fewer people attended the Church of England.
The church building itself suffered. In the 17th century, the north aisle collapsed. The chantry chapel disappeared. By the 1800s, the tower was so weak that its spire was taken down. Broken windows were bricked up because there was no money for glass.
There were efforts to help St Nicholas. In the 1650s, there was a plan to combine St Nicholas with another church, but it did not happen. The church received grants in the 1700s and 1800s. Despite this, the vicar's income was very low by 1831.
In 1789, William Carey, a famous missionary, lived in St Nicholas parish. He is known as the "Father of modern missions." His house was a museum but was later taken down for new developments.
Victorian Growth and Changes
The number of people living in the parish grew a lot in the 1700s and 1800s. By 1825, the church building was in such bad shape that the vicar wanted to tear it down and rebuild it. But he could not raise enough money. During this time, the south wall of the old Anglo-Saxon nave was removed. A large brick arch was built to connect the nave and south aisle. This allowed more people to fit inside the church.
Later in the Victorian period, from 1875 to 1884, the church was greatly renovated. The north transept and north west aisle, which had been lost, were rebuilt. A new altar area was also installed. The pink granite front of the south aisle also dates from this time.
Recent History
From the late 1800s to the mid-1900s, the area around the church became more industrial. Fewer people lived there. By 1949, the church's congregation was shrinking. This changed in 1957 when St Nicholas became the official church for the University of Leicester. Even though it was far from the university, it was chosen for its ancient history. A special bus service, called the "Holy Bones Express," took students to the church. This connection helped the church grow its young congregation.
Several updates were made in the 20th century. The tower's stonework was fixed in 1904-5. The Lady Chapel was renovated in 1929. In 1970, the church exterior was lit up to celebrate 750 years since its dedication to St Nicholas. The Archbishop of Canterbury, Michael Ramsey, visited that year. In 1975, parts of the church floor were lowered. A 15th-century font from another church was added to create a place for baptisms.
Present Community
St Nicholas is the official University Church for Leicester. It is part of the Inclusive Church Network. This means it aims to welcome people of all backgrounds, abilities, and identities. The church is known for its evening service on Sundays at 6:30 PM. This gives Anglicans in the city a last chance to receive Holy Communion on a Sunday.
St Nicholas is one of the few churches in the UK to have an Ornithologist in Residence. This is Alex Bond, a chief curator at the Natural History Museum at Tring.
Building Features
Materials Used
Many materials for the 9th-century church were reused from old Roman buildings. These included bricks, roof tiles, granite, and limestone. The parts of the church built in the 13th century use local limestone and more recycled Roman materials. The 19th-century north aisle and south aisle front are made of pink granite.
One special reused Roman item is the "paw print tile." It is a large Roman roof tile with a clear paw print of a small dog. This print was likely made when the tile was drying. It is a beloved link to everyday life in Roman Leicester.
Structure of the Church
The church has a main area (nave) with two sections. It is separated from the chancel by a central tower. There is a north aisle ending in a transept. There is also a long south aisle that forms a Lady chapel. The nave, built before 879, is Anglo-Saxon in style. It was later changed into a cross shape around the tower in the 10th century.
The south aisle, partly from the 11th century, still has some Norman features. The original altar area was replaced in the 13th century. The Lady Chapel was added in an Early English style. In the 1820s, the Anglo-Saxon south wall of the nave was removed. It was replaced with a large arch. The church was completed in the late Victorian period with the addition of the north aisle and transept.
Outside the Church
The outside of the church looks like typical English Gothic style. But there are clues to its Anglo-Saxon origins. The east end has two gables. The site of the old chantry chapel can be seen on the north side of the chancel. The west side is hidden by the Jewry Wall. The south side has a simple 15th-century wooden porch. It also has four Gothic windows and an 18th-century sundial. Only the lower parts of the tower show its Anglo-Saxon roots. They have a special brick pattern and blind arches. The upper parts of the tower are Norman. They have a clock face on the south and west sides.
The South Porch
The south porch was built with wood and brick in the late 1400s or early 1500s. A charming feature is a small figure's head looking down from the roof inside the porch. The porch hides an early Norman doorway. This doorway has a zig-zag pattern around its arch.
To enter the church from the porch, you go down several steps. This is because the ground outside has risen over centuries from burials and demolished buildings.
The central aisle, or nave, is the oldest part of the church. It dates back to the 9th century or earlier. It might have once extended further west to the Jewry Wall. Today, it has two sections on the Anglo-Saxon north wall. But it has only one section on the south side. This is because the original south wall was removed in the early 1800s.
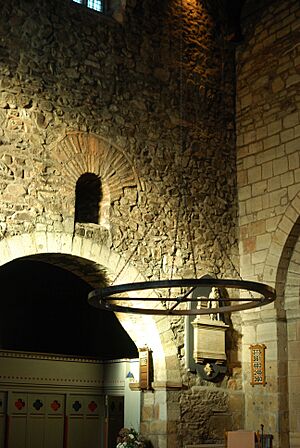
The northern arcade is the most complete Anglo-Saxon part left. It is made from stones reused from Roman ruins. Its two arches have arched windows above them. These windows now face into the taller north aisle. They copy Roman building styles. The nave roof was raised in the late 1400s. The new upper windows are typical of early Tudor Gothic style. The royal arms of George II from 1746 hang between two of these windows.
On the south side, only the western stone pillar is ancient. The rest was built in 1829-30. The unusual concrete and cast-iron pulpit from the early 1900s is wrapped around the eastern pillar. This allows preachers to speak to people in the south aisle.
The Tower
The central tower was built in the 10th century. At this time, the church was expanded to include side sections (transepts) and aisles. It was probably built where an earlier rounded end (apse) used to be. This tower is the finest pre-Conquest structure still standing in Leicestershire. It has four strong pillars supporting large arches. The walls inside and out are decorated with blind arches. The tallest upper part, where the bells are, was added by the Normans in the late 1000s or early 1100s. A key Anglo-Saxon feature is the herringbone brickwork. You can see this on the outside south wall and inside the lower tower room.
In the Victorian era, the tower area was used for the choir. An organ was placed in the north arch. This setup was similar to medieval churches.
The Chancel
The chancel, which extends beyond the east arch of the tower, is from the 13th century. This area was once the main ritual heart of the church. It was probably the site of a 10th-century rounded chancel. The current structure was built in the 12th century in an Early English style. This is where the main church service (Eucharist) was celebrated in the Middle Ages. Today, it is still a visual focus but is mainly used by musicians during Sunday services.
The chancel has a charmingly crooked column and fine 13th-century decorated work. This separates the chancel from the Lady Chapel. The north wall once had an arch leading to the lost chantry chapel. The arms of the Mayor of Leicester hang in this arch.
South Aisle and Lady Chapel
The south aisle has been built, rebuilt, and restored many times. Its oldest part is the western pillar of the Victorian arch. This is the only part left of the Anglo-Saxon nave's south arcade. The "St Nicholas paw print" tile is on this wall. There has been a south aisle since at least the 10th century. The current width was set by the Normans.
The rest of the south aisle and its large stained glass windows are from the 13th century. This is when the 10th-century south transept was removed. A Lady chapel was built at the east end. The priest's door, three seats (sedilia), and a cupboard (aumbry) are all from this time. The sedilia were seats for the priest and his helpers during services. This suggests that the church regularly held special services for the Virgin Mary.
Today, the south aisle is still a place for devotion. It is used for daily prayers and healing services. The aumbry holds the Blessed Sacrament, which is a special part of the service. The 15th-century baptismal font is in the middle of the south aisle. It was moved here from another church.
North Aisle
The north aisle is beyond the two ancient arches in the north wall of the nave. It was built during the 1875-84 renovation using granite. It offers a view of the nave arches. This area now houses the lavatory, sacristy, Sunday school, and tea-making facilities.
Stained Glass Windows
The church has five main stained glass windows. They are all in the south aisle and Lady Chapel.
The Children’s Window
This window is the furthest west in the south aisle. It is in its original 11th-century frame. This Victorian window shows the Bible verse "Suffer the little children to come unto me". It was chosen from a design book. It is dedicated to the children of the Parish.
The Crane Memorial Window
This window shows Raising of Jairus' daughter. It was put in around 1886 by a local company, Herbert and Gardiner. It is in the third section of the south aisle from the west. It remembers members of the Crane family who worshipped at St Nicholas. These include Joseph Wyatt Crane, his wife Janet, and their children. It was given by their grandson, Alfred Wyatt Crane. The window is mentioned in the University College London's Legacies of British Slavery Database. While no family member owned slaves, Joseph Wyatt Crane once managed the will of a slave owner.
The Two Wakeford Memorial Windows
The two windows furthest east in the south aisle are dedicated to members of the Wakeford family.
The first one, above the seats (sedilia) and overlooking the Lady altar, is from 1898. It shows the Virgin Mary, Saint Nicholas of Smyrna, and a crowned angel. It remembers Elizabeth Threapland Wakeford. She was the eldest daughter of Rev. Edward Atkins, a vicar of St Nicholas. Elizabeth was a respected mathematician and teacher. She moved to Hong Kong and focused on educating women. She passed away at 37 and was buried with her infant daughter. Her husband, Edward Wakeford, paid for the window.
The second window remembers Elizabeth's sons, George Tarik and Edward Kingsley Wakeford. They both died in 1916 during the Great War. It shows the risen Christ with a crown of victory. On either side are St George, a Roman soldier and England's patron saint, and the Archangel Michael.
The Atkins Memorial Window
The east window of the Lady Chapel, behind the altar, was put in in 1929. It shows the Presentation of Christ in the Temple. This scene includes the Virgin Mary, St Joseph, and Simeon. It shows two caged turtle doves in Joseph's hand. These were a sacrifice offered by poorer families for a firstborn child. Below the scene are the coats of arms for the City of Leicester and the Diocese of Leicester. This window remembers Canon Edward Atkins. He was the Vicar of St Nicholas for 34 years, from 1893 until his passing in 1927.
Organ
The organ was built in 1890 by a local company, J. Porritt. It includes parts from an older organ from the 1830s. In 1975, the organ was cleaned and repaired. It has been updated several times since then.
Ian Imlay was the organist from 1960 until his passing in August 2021.
Bells
The church has three bells. They are dated 1617, 1656, and 1710. These bells were taken down from the tower in 1949 and replaced by one large bell. For the millennium celebrations, the three original bells were rehung. This cost about £5,848, raised through donations. Because the tower is not very strong, the bells were re-hung to be chimed without swinging. The smallest bell, which was cracked, was repaired. All three bells were sent to Hayward Mills Associates Bell Hangers in Nottingham. They returned to the church in July 2002. They were rung to welcome Queen Elizabeth II during her Golden Jubilee visit to Leicester.
See also
- History of Leicester and Timeline of Leicester
- All Saints Church, Leicester
- Leicester Cathedral (formerly St Martins Parish Church)
- St Mary de Castro, Leicester
- St Margaret's Church, Leicester
 | Charles R. Drew |
 | Benjamin Banneker |
 | Jane C. Wright |
 | Roger Arliner Young |


