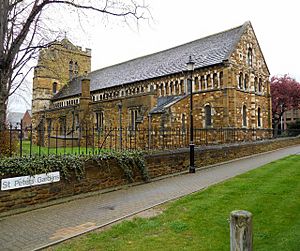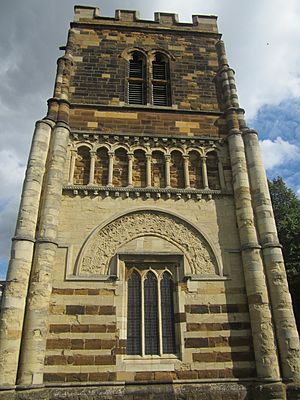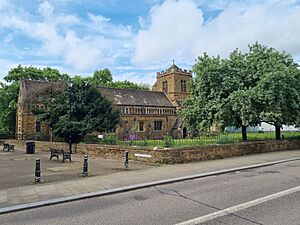St Peter's Church, Northampton facts for kids
Quick facts for kids St Peter's Church, Northampton |
|
|---|---|

St Peter's Church from the southeast
|
|
| Lua error in Module:Location_map at line 420: attempt to index field 'wikibase' (a nil value). | |
| OS grid reference | SP 749 603 |
| Location | Marefair, Northampton |
| Country | England |
| Denomination | Church of England |
| Previous denomination | Catholic Church |
| Website | Churches Conservation Trust |
| History | |
| Dedication | Saint Peter |
| Architecture | |
| Functional status | Redundant |
| Heritage designation | Grade I |
| Designated | 19 January 1952 |
| Architectural type | Church |
| Style | Norman, Neo-Norman |
| Groundbreaking | 1130–40 |
| Completed | 1850s |
| Specifications | |
| Materials | Ironstone, oolithic limestone |
St Peter's Church is a very old and important church located in Marefair, Northampton, England. It is a redundant church, which means it is no longer used for regular church services. However, it is a Grade I listed building, making it a very important historical site. A special group called the Churches Conservation Trust looks after it. Many people think it is the most amazing Norman church in the whole county of Northamptonshire. Its carved stone decorations are also considered some of the best examples of Romanesque art in England. An expert named Alec Clifton-Taylor even put it on his list of the 'best' churches in England!
Contents
History of St Peter's Church
The church stands on a special spot. It's between where an old Anglo-Saxon palace used to be and Northampton Castle. Before the current stone church, there were two other churches here. One was made of wood, and the other was built from stone. The church you see today was probably built a long time ago, between 1130 and 1140. It was likely built by a powerful earl named Simon de Senlis II.
In the 1390s, a woman named Anna Palmer lived as an anchoress next to the church. An anchoress was a religious person who lived alone in a small room attached to a church. Anna Palmer had some beliefs that were different from the main church at that time. She was called to speak with the Bishop of Lincoln, John Buckingham. She was even put in prison for a while because of her strong disagreements with the Bishop.
The church's west tower fell down by 1607. It was rebuilt later in the same century, but it was moved about 12 feet (3.7 meters) closer to the east. In the 1850s, the church was restored by a famous architect named George Gilbert Scott. During this work, the roof was replaced, the east end was rebuilt, and the floor of the nave (the main part of the church) was lowered by 1 foot (0.3 meters). Scott also rebuilt the clerestory (the upper part of the nave with windows) but kept the original Norman carvings. Later, in 1878–79, his son, John Oldrid Scott, added beautiful stencil decorations to the inside of the east wall.
Exploring the Church's Design
Outside the Church
St Peter's Church is built using two different kinds of stone: reddish ironstone and yellowish oolithic limestone. Sometimes, these two colors of stone are used in a pattern to make the church look decorative, both inside and out. The church has a nave (the main seating area) and a chancel (the area near the altar) that flow together without a clear dividing wall. There are also north and south aisles that run alongside both the nave and the chancel. The aisles next to the chancel are now used as vestries, which are rooms for clergy and church items.
Above both the nave and the chancel is a clerestory, which is a row of windows high up that lets in light. There are doorways on both the north and south sides of the nave. The north doorway also has a porch. Both doorways are in the Norman style, meaning they have round-headed arches.
The tower has three main sections and a battlemented parapet at the top, which looks like the top of a castle wall. There are strong buttresses (supports) at the western corners. On the west side of the tower, in the bottom section, there's a window with a square top. Above it, you can see the arch of the original west doorway. This arch is round-headed and has three layers of carved stone patterns called archivolts.
In the middle section of the tower, there are round-headed arcades that are "blind," meaning they are just decorative arches, not openings. The west side has eight arches in one row. The north side has two rows of arcades, each with seven arches. The upper row on the north side also has a clock face. The south side also has two rows, with eight arches in the upper row and six in the lower. On each side of the top section of the tower, there is a two-light louvered opening where the bells are.
Along the outside of the clerestory on both the north and south sides, you can see Norman arcades. Above these are corbels, which are carved stone supports for the roof. These corbels are carved with many different images, mostly human and animal heads. The east side of the church was designed by Gilbert Scott. It has three levels separated by string courses (horizontal bands of stone). In the middle, a circular column goes up to the top of the middle level. All the windows are round-headed. The lowest level has one window on each side of the column. The middle level has two windows on each side. The top level has a gable (a triangular part of the wall) and a single window in the center. This window's arch has a cool sawtooth pattern. On each side of this window, there's a small quatrefoil window (shaped like a four-leaf clover), and above it, a small round-headed niche (a shallow recess in the wall).
Inside the Church
Inside, the aisles are separated from the nave and chancel by a long row of eight arches, called an arcade. Five of these arches are between the nave and the aisles, and the other three are between the chancel and the aisles. The arch leading to the tower and all the arches in the arcades are in the Norman style. The capitals (the tops of the columns) are carved with many different designs. These include faces, leaves, animals, birds, and abstract patterns.
The east wall has the beautiful decorations that Oldrid Scott added. In front of the east wall, there's a fancy carved reredos (a screen behind the altar) with paintings by Burlison and Grylls. The lectern (where readings are given) is made of brass. The font, used for baptisms, is from the 14th century and has a painted cover designed by Gilbert Scott. The stained glass windows were put in during the second half of the 19th century.
In the south aisle, you can find a Saxon grave slab. It's carved with birds, animals, and a Green Man (a mythical figure with a face made of leaves). There are also memorials in the church, including one for the geologist William Smith. He passed away in 1839 and is buried in the churchyard. His memorial has a bust (a sculpture of his head and shoulders) carved by Matthew Noble. The church has a ring of eight bells, all of which were made in 1734 by Abraham II Rudhall.
The Church Today
St Peter's Church stopped being used for regular services in 1995. In 1998, it was officially given to the Churches Conservation Trust to look after. In 2002, there was a problem with mould growing inside the church because of too much moisture. This was happening because the walls had been painted with oil-based paint that didn't let the building "breathe."
To fix this, low-level heating was put in. The mould and old layers of paint were removed, and the walls were repainted with limewash, which is a breathable paint. It was discovered that Oldrid Scott's original decorations had been painted over! When the old paint was removed, the beautiful original designs were revealed.
Today, the building is used as a community space. Concerts, educational events, and social gatherings are held there. Sometimes, special church services are also held. An organization called The Friends of St Peter's was started in 1995. This group works hard to take care of the church building, support research about its history, and encourage people to use the building for community events.
See also
- List of churches preserved by the Churches Conservation Trust in the English Midlands
- List of churches in Northampton
- All Saints' Church, Brixworth
- All Saints' Church, Earls Barton
- The Slapton Wall Paintings
 | Mary Eliza Mahoney |
 | Susie King Taylor |
 | Ida Gray |
 | Eliza Ann Grier |



