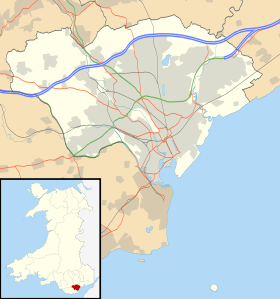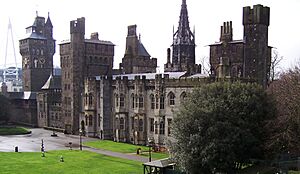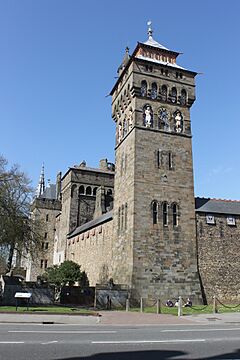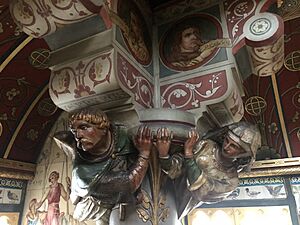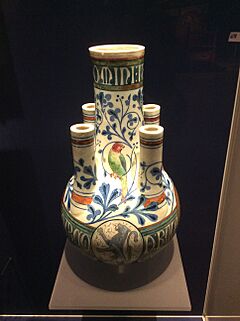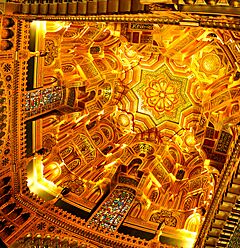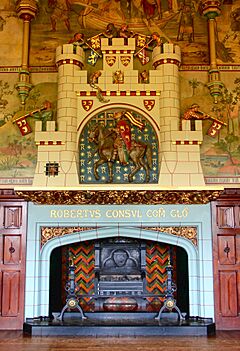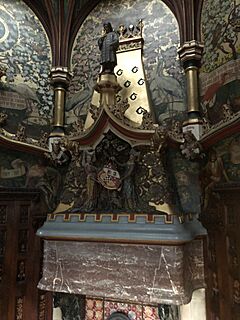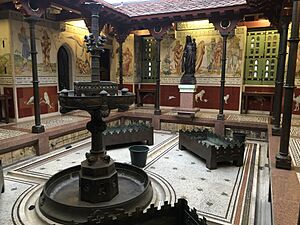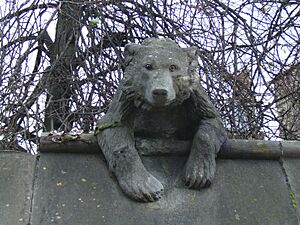Work of William Burges at Cardiff Castle facts for kids
Quick facts for kids Cardiff Castle |
|
|---|---|
| Castle Quarter, Cardiff, Wales | |
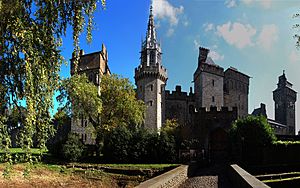
"The symbol of a whole nation"
|
|
| Coordinates | 51°28′57″N 3°10′52″W / 51.4824°N 3.1811°W |
| Grid reference | grid reference ST179766 |
| Site information | |
| Owner | Cardiff Council |
| Open to the public |
Yes |
| Site history | |
| Built | Late 11th century; current appearance the result of Victorian era renovations |
| In use | Tourist attraction |
|
Listed Building – Grade I
|
|
| Designated | 12 February 1952 |
Cardiff Castle is a famous castle in Cardiff, Wales. It has a long history, dating back to Roman times. From 1865 to 1881, a talented architect named William Burges worked on rebuilding the castle. He did this for his boss, John Crichton-Stuart, 3rd Marquess of Bute. Their work created some of the most amazing Victorian-era rooms in Britain. Today, the castle is a popular place for tourists to visit.
Contents
Cardiff Castle: A Look Back in Time
The story of Cardiff Castle began with the Romans in the 1st century A.D. People have lived on this site ever since. During the Middle Ages, the castle was an important fortress. But by the 1700s, when it became owned by the Marquesses of Bute, it was not as important.
The Castle in the 1700s
In the mid-1700s, there were plans to rebuild the castle. Famous designers like Robert Adam and Capability Brown worked on ideas. Brown helped design the gardens, even filling in the moat around the old tower. Henry Holland changed the western part of the castle into living spaces. His work, from 1776, was in a "tame Gothic" style. Some people thought it had too many modern windows.
By the early 1800s, the castle was still a mix of old ruins and new parts. When John Crichton-Stuart, 3rd Marquess of Bute inherited it, he felt the castle was not a great example of art.
Victorian Makeover: Burges and Bute's Vision
In 1865, the Marquess of Bute met William Burges. Burges's father had worked for Bute's family before. Both Burges and Bute loved the medieval world. With Bute's money and Burges's amazing skills, they turned the castle into a "Gothic feudal extravaganza."
The new castle was designed like a grand Victorian country house. The tall Clock Tower held rooms for a single person. The Guest Tower had rooms for visitors. The main building contained the big reception rooms, the library, and the dining hall. The Herbert Tower housed the special Arab Room. The Beauchamp Tower had a small chapel. The Bute Tower held the family's bedrooms.
The inside of the castle is truly unique. It also became a training ground for British arts and crafts. Burges oversaw every detail. Many skilled workers learned about stained glass, wood carving, tiling, metalwork, and painting at the castle.
The Clock Tower: A Tribute to Time
The Clock Tower was Burges's first big project at the castle. It was planned in 1868 and built between 1869 and 1873. It has six or seven floors. These included a gardener's room, a Winter smoking room, Bute's bedroom, and a Summer smoking room at the very top.
The tower is connected to another tower by a high wall. This wall once had wooden covers for defense, but these were later removed. Inside, the rooms are richly decorated with gold, carvings, and paintings. Many of these pictures tell stories about the seasons, myths, and fables. The main theme of the Clock Tower is Time.
The Clock Tower is made of stone and has clocks with carvings of planets. These carvings were made by Thomas Nicholls. They were repainted and gilded in a restoration project that started in 2004.
Inside the Winter smoking room, stained glass windows show the Norse days of the week. Wall paintings show the seasons, and carved supports show the times of day. Bute's bedroom has a theme of mineral wealth, hinting at how the castle was paid for. It even has an early private bathroom with a sunken marble tub.
The Summer smoking room is at the very top. It is two stories high with a balcony. From here, you can see the Cardiff Docks, the Bristol Channel, and the countryside. It is described as one of the most amazing Victorian rooms. The floor has a map of the world made of mosaic tiles. The tiles used throughout the tower are very special. Burges helped bring back old techniques for making decorative tiles.
Many of the original furniture pieces from the castle were removed in 1947. Cardiff City Council is still working to get them back. For example, a special tulip vase designed by Burges was bought by Amgueddfa Cymru – Museum Wales in 2016. Burges designed four of these vases for the Summer smoking room. Other pieces, like a side table and a fire screen, have also been returned.
The Guest Tower: Stories for Children
The Guest Tower was completely rebuilt by Burges. It has seven floors and a round staircase tower. The top floor is very tall and open. This tower once held the castle's original kitchen. Above that was the nursery, decorated with painted tiles. These tiles show scenes from Aesop's Fables and characters from children's stories like Ali Baba and Robinson Crusoe. The Walnut room above has a fireplace carved with images from Jack and the Beanstalk. Much of the decoration in this tower was finished after Burges passed away.
The Herbert Tower: The Arab Room
The Herbert Tower was partly built by Henry Holland, but Burges added two more floors and the roof. This tower holds two of Burges's most beautiful small rooms: Bute's study and the Arab Room. The Arab Room is considered one of Burges's masterpieces. It has a unique ceiling in a Moorish style. This style was inspired by Burges's studies of Islamic art from Spain and Sicily.
Burges designed every part of the room, including the stained glass, the marble floor and walls, and the golden parrots. It was the last room he was working on when he became ill in 1881. After he passed away, Bute placed Burges's initials in the fireplace as a memorial. The room was finished by Burges's brother-in-law, Richard Popplewell Pullan. This room shows how much Victorians were interested in art from the Middle East.
Banqueting Hall, Library, and Grand Staircase
The central part of the castle, called the Beauchamp range, shows Holland's work clearly. This area includes the library on the ground floor and the huge, two-story Banqueting Hall above it. The decoration in these rooms was mostly finished after Burges's death.
In the Banqueting Hall, wall paintings show scenes from the history of Glamorgan county. A huge fireplace has a mantelpiece showing the castle in Norman times. It shows Robert, Earl of Gloucester, leaving the castle. The hall's roof was inspired by old churches.
There were once double doors leading from the hall to a grand staircase. This staircase was built during Burges's time but was removed in the 1930s. Some say it was because the Marchioness once slipped on its shiny surface.
The library, located under the Banqueting Hall, is very large. It was designed to hold all the books of its owner, who had many interests. The fireplace has carved figures that represent the room's purpose. Four figures represent ancient alphabets: Greek, Assyrian, Hebrew, and Egyptian. The fifth figure is thought to be Bute himself, dressed as a Celtic monk. The desks are made of walnut and have hidden heaters.
The carvings in the library also show Burges's sense of humor. Four monkeys are shown around the Tree of Knowledge. One is stealing an apple, two are fighting over a book, and one is puzzling over it. This was Burges's playful comment on Charles Darwin's book, On the Origin of Species.
The Beauchamp Tower: Lady Bute's Room
The Beauchamp Tower was built between 1876 and 1881. It has medieval origins, which Burges restored. The tall, pointed spire on top is made of wood covered in lead. A spiral staircase leads to a small chapel, built to remember Bute's father. A marble bust inside says, "On this spot John Marquess of Bute fell asleep and woke in eternity 1848."
The main part of the tower holds the Chaucer Room. This room was designed as a sitting room for Lady Bute. It is a double-height room decorated with scenes from The Canterbury Tales. Its beautifully carved ceiling is a great example of Burges's genius in roof design. Lady Bute was very involved in the designs for this room.
The Bute Tower: Family Life and a Roof Garden
The Bute Tower's foundation stone was laid on April 24, 1873. It was originally Holland's work, but Burges built it higher. This tower contains the family's private apartments. At the very top is a roof garden with a sculpture of the Madonna.
The drawing room is simple and classical. It is said that Bute wanted the walls plain so he could hang his family portraits. The dining room, however, is fully decorated by Burges. It shows scenes from the life of Abraham. Lord Bute's bedroom has many religious symbols, a mirrored ceiling, and a private bathroom. The bathroom windows are made of clear alabaster. Lady Bute's bedroom is simpler.
The roof garden at the top of the tower was inspired by southern Italy. It is a sunken courtyard with a sculpture of the Madonna and child. The murals show scenes from the Hebrew language, which the Marquess was learning at the time.
The Castle's Surroundings: Gardens and Animal Wall
Until the 1850s, Bute Park was open to the public. In 1858, Bute's mother gave Sophia Gardens to the city. Bute Park then became the private gardens for the castle. In the 1870s, Bute started developing the gardens with his head gardener, Andrew Pettigrew.
Burges added three main features: the Swiss Bridge, the first designs for the Animal Wall, and the stables. He wanted a special garden in the moat facing the city. The Animal Wall was meant to be the outer boundary along Castle Street. The Swiss Bridge gave Bute direct access from the Bute Tower into the park.
The bridge was finished, but Burges passed away in 1881 before the Animal Wall was more than a sketch. His assistant, William Frame, finished the idea. The animal carvings were done by Burges's sculptor, Thomas Nicholls. Both the Animal Wall and the Swiss Bridge were moved by Bute's son in the 1920s and 1930s. The Animal Wall is now at the end of Bute Park and has more sculptures. The Swiss Bridge was moved but later taken apart in the 1960s due to damage. The stables were built by Burges between 1868 and 1869 and were later changed in the 1920s.
Why Cardiff Castle is Special
Many people have praised Burges's work inside Cardiff Castle. Historian Megan Aldrich said his interiors are "rarely equaled." J. Mordaunt Crook, Burges's biographer, called the main rooms "three dimensional passports to fairy kingdoms." Architectural historian John Newman said Cardiff Castle and Castell Coch are "most successful of all the fantasy castles of the nineteenth century."
The outside of the castle has received different opinions. Some thought the towers were a mix of styles. But J. Mordaunt Crook said the castle's shape has become "the skyline of the capital of Wales." He added that the dream of one great owner and one great architect has almost become "the symbol of a whole nation."
 | Janet Taylor Pickett |
 | Synthia Saint James |
 | Howardena Pindell |
 | Faith Ringgold |


