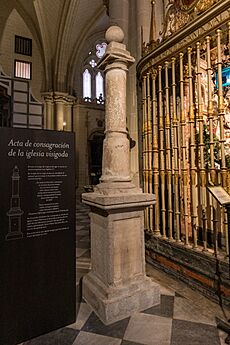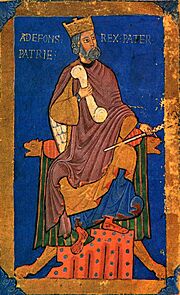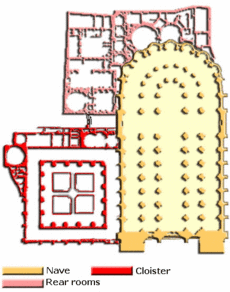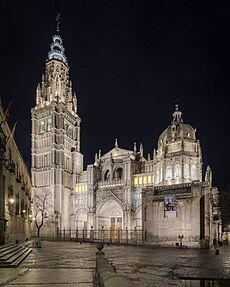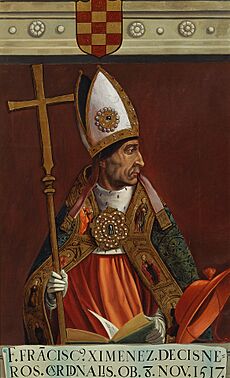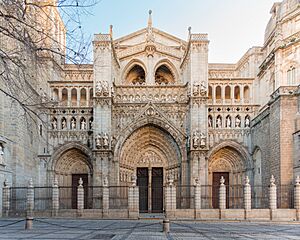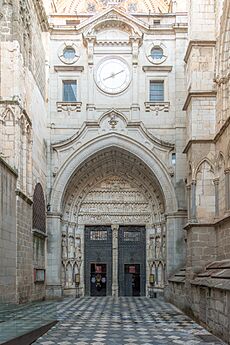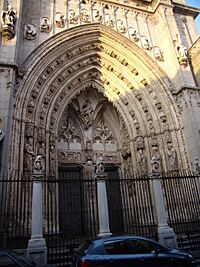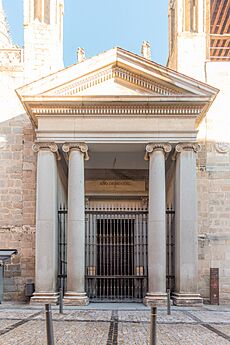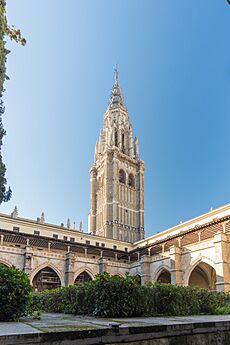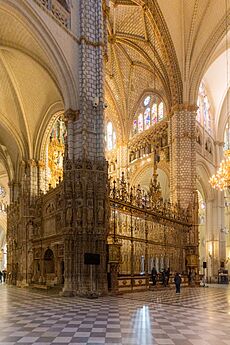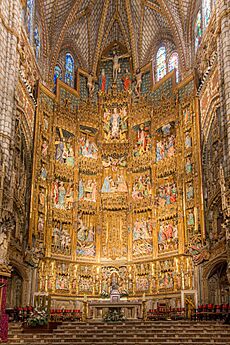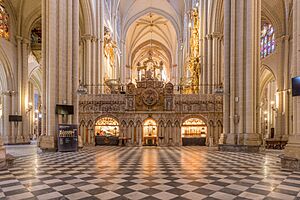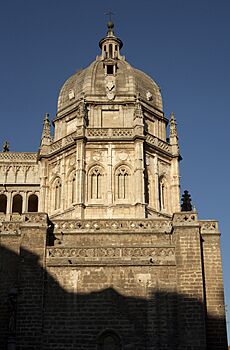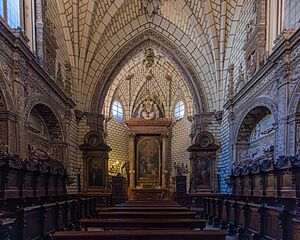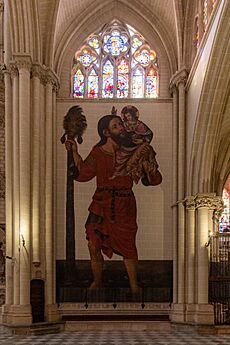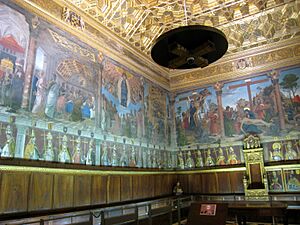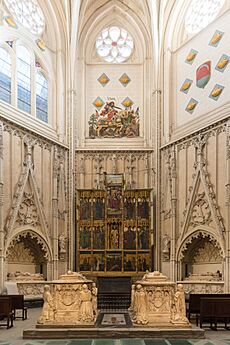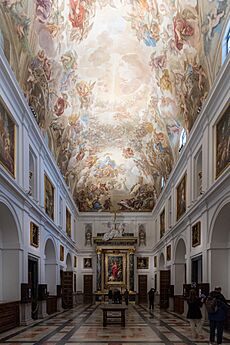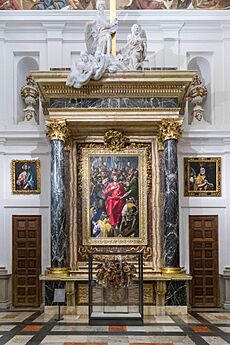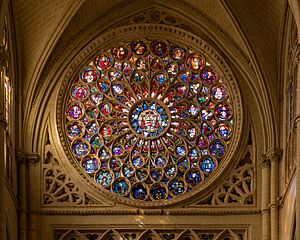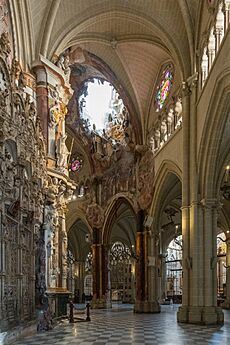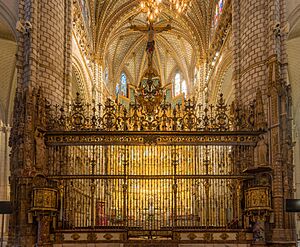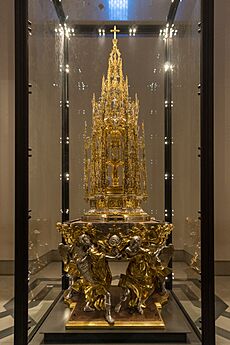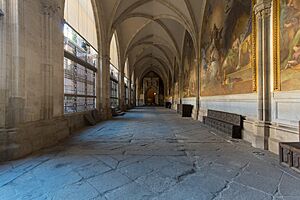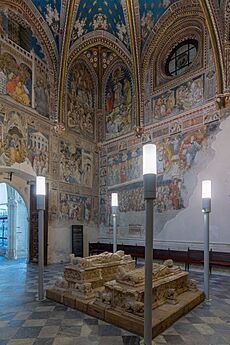Toledo Cathedral facts for kids
Quick facts for kids Toledo Cathedral |
|
|---|---|
| Primatial Metropolitan Cathedral of Saint Mary of the Assumption | |
| Spanish: Catedral Primada Metropolitana de Santa María | |
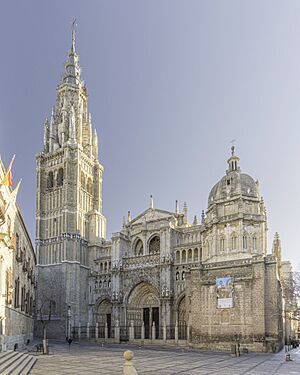
West façade in 2025
|
|
| 39°51′25.5″N 4°01′26″W / 39.857083°N 4.02389°W | |
| Location | Toledo |
| Country | Spain |
| Denomination | Catholic |
| History | |
| Status | Cathedral |
| Dedication | Mary, mother of Jesus |
| Architecture | |
| Architect(s) | Master Martín Petrus Petri |
| Style | Gothic |
| Groundbreaking | 1227 |
| Completed | 1493 |
| Specifications | |
| Length | 120 metres (390 ft) |
| Width | 59 metres (194 ft) |
| Nave width | 18 metres (59 ft) |
| Height | 44.5 metres (146 ft) |
| Tower height | 92 metres (302 ft) |
| Administration | |
| Metropolis | Toledo |
The Primatial Metropolitan Cathedral of Saint Mary of the Assumption (Spanish: Catedral Primada Metropolitana de Santa María de la Asunción) is a huge Roman Catholic church in Toledo, Spain. It is the main church for the Archdiocese of Toledo. Since 1088, it has been called "Primatial," which means it has a higher rank than other churches in Spain.
This cathedral is one of Spain's three great Gothic cathedrals built in the 1200s. Many people think it is the best example of Gothic style in Spain. Building started in 1226 under King Ferdinand III. The last Gothic parts were finished in 1493, when the main ceiling vaults were completed.
The cathedral's design was inspired by the Bourges Cathedral in France. Its five-nave layout was chosen to cover the space of an older city mosque. It also includes some Mudéjar style features, especially in the cloister, with its unique arches. The way light enters the building and the amazing ceiling designs are very special. It was built using white limestone from nearby quarries.
People often call it Dives Toletana, which means "The Rich Toledan" in Latin. A special chapel inside still uses the ancient Hispano-Mozarabic Rite and music.
Contents
- History of the Cathedral
- The Cathedral Building
- Outside the Cathedral
- Inside the Cathedral
- The Cloister
- Music of the Cathedral
- Cathedral's Influence on Architecture
- Images for kids
- See also
History of the Cathedral
Early Beginnings
For a long time, people believed that a church stood on this spot even before the current cathedral. This first church was thought to be from the time of Archbishop Eugene. It was consecrated again in 587. An old inscription from the 1500s, still on a pillar, says:
In the name of the Lord the Church of Saint Mary was consecrated as Catholic, the first day of the ides of April, in the joyful first year of the reign of our most glorious king Flavius Reccared, Era 625 [13 of April of 587].
Toledo was an important religious center for the Visigoths in Spain. Many important church meetings, called Councils of Toledo, happened here. Even after the Muslim invasion, Christians remained, and the bishopric stayed in the church of Saint Mary of Alfizén.
Later, the Visigothic church was taken down. The main mosque of Toledo was built in its place. Some experts believe the mosque's prayer hall matched the five naves of the current cathedral. The mosque's courtyard might have been where the cloister is now. Also, the minaret (mosque tower) might have been where the bell tower stands. You can still see some old Islamic parts, like a column in the Saint Lucy chapel.
King Alfonso VI's Cathedral
King Alfonso VI took back Toledo in 1085. He promised to respect the Muslim people's customs and religion, including their main mosque. But while the king was away, his wife Constance and Archbishop Bernard of Sedirac took over the mosque by force.
On October 25, 1087, they sent armed people to seize the mosque. They set up a Christian altar and hung a bell in the minaret. King Alfonso VI was very angry when he found out. He almost punished everyone involved. But the local Muslim leader, Abu Walid, helped calm things down. He asked the king to show mercy and convinced his people to accept the change.
Because of this, the cathedral honored Abu Walid. They placed his statue on a pillar in the main chapel. This way, the mosque became a Christian cathedral.
We don't have the original plans for the mosque. But it was likely a building with many columns and horseshoe arches. It might have looked similar to the Church of the Savior in Toledo, which was also once a mosque.
King Alfonso VI gave many gifts to the new church. On December 18, 1086, he dedicated it to Mary. He also gave it land, mills, and a share of income from other churches. In 1088, Pope Urban II declared it the most important church in the kingdom.
The mosque-cathedral stayed mostly the same until the 1200s. In 1222, the Pope allowed a new cathedral to be built. Construction began in 1224 or 1225. The official groundbreaking ceremony was in 1226 or 1227. King Ferdinand the Saint was there.
Archbishop Ximénez de Rada's Vision
The cathedral's current design was planned in the 1200s. This was when Rodrigo Ximénez de Rada was Archbishop of Toledo. He wanted to build a grand cathedral that would be worthy of the city. The old mosque-cathedral was large but had a low roof and was getting old.
Ximénez de Rada was very excited about building a new cathedral in the modern Gothic style. He was so involved that some people later thought he was the architect. He spent years preparing for this huge project.
The Cathedral Building
The cathedral's design is heavily influenced by French Gothic style from the 1200s. But it also has Spanish touches. It is 120 metres (390 ft) long, 59 metres (194 ft) wide, and 44.5 metres (146 ft) high. It has five naves (long sections) and a double ambulatory (walkway around the altar). The outer naves are a bit wider than the others.
The oldest part is the sanctuary (area around the altar). It still has original triforia (galleries above the arches). These were later replaced with large stained-glass windows in other parts of the church. The triforia in the sanctuary show Mudéjar influence. They have arches resting on columns and interlaced arches above. It's not known if these designs came from the old mosque or were added later.
The double ambulatory is very large. It has unique architecture and ceiling designs. The chapels around it have alternating rectangular and triangular shapes. This made each chapel a different size. You can see similar designs in French cathedrals like Paris and Bourges.
The ceilings (called vaults) in the naves have four parts. Those in the transept (cross-section) and chancel (area around the altar) are stronger with extra ribs.
Master Builders and Supporters
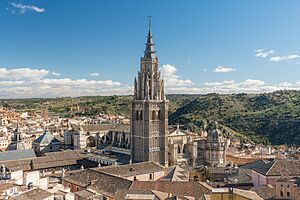
For many years, people believed that Petrus Petri was the first master architect. An inscription on a tombstone said he built the temple and died in 1291.
However, in the mid-1900s, new documents were found. They showed there was an earlier master named Martín. He was likely French and was hired by Archbishop Ximénez de Rada. Documents from 1227 and 1234 mention "Master Martín of the work of Saint Mary of Toledo." Petrus Petri would have been too young to be the architect when construction started.
Experts now believe Master Martín designed the chapels around the ambulatory. After he left or died, Petrus Petri took over. He finished the ambulatories and built the triforia in the Toledo style. By the end of the 1200s, the sanctuary and two sections of the naves were done.
Later, in the late 1300s, Master Rodrigo Alfonso started building the cloister in 1389. Archbishop Pedro Tenorio supported this work. He also oversaw many other projects, like the Chapel of Saint Blaise in the cloister, known for its beautiful paintings.
The next important master was Alvar Martínez. He designed the west façade, which started in 1418. He also designed the cathedral's only tower. The top of the tower was finished by a skilled sculptor from Flanders, Hanequin de Bruselas. He worked with other famous masters like Egas Cueman and Juan Guas. The main nave's vaults were completed in 1493.
Great Patrons of the 1500s
In the 1500s, 1600s, and 1700s, the cathedral was changed to fit new styles. New entrances, chapels, sculptures, and paintings were added. The 1500s were a golden age for Toledo, which was called the "Imperial City." Important church leaders, called archbishops, supported many of these changes.
In 1493, Cardinal Mendoza oversaw the completion of the last vault. He wanted to be buried in the presbytery (area around the altar). His tomb, built in the early 1500s, was one of the first Renaissance-style tombs in Spain.
Cardinal Cisneros was in charge for 22 years. He ordered many important works, like the Mozarabic chapel. Artists like Juan Francés and Juan de Borgoña worked on these projects. Cisneros also commissioned the magnificent main altarpiece and a library.
Later, Archbishop Alfonso de Fonseca y Acevedo started the New Kings chapel. This was designed by Alonso de Covarrubias. Paintings by Mariano Salvador Maella were added in the 1700s.
Under Bishop Juan Tavera, the Toledo Renaissance reached its peak. The choir stalls by Alonso Berruguete and Felipe Vigarny were built. Cardinal Gaspar de Quiroga was responsible for the chapel of the Tabernacle and the Reliquary. These works were finished in the 1600s.
Outside the Cathedral
Main Entrance and Great Portals
The main entrance faces a square with the town hall and the Archbishop's Palace. On the left is the bell tower. On the right is the Mozarabic chapel, where a second tower was planned but never built.
The only tower was designed mostly by Alvar Martínez. It is Gothic, with some Mudéjar decorations, and is 92 metres (302 ft) tall. The top, octagonal part was designed by Hanequin de Bruselas. It ends in a tall spire.
The main entrance has three large doors:
- Puerta del Perdón (Portal of Forgiveness) in the center. It was started in 1418. People used to get forgiveness for their sins by entering here. Now, it's usually closed and only used for special events. It has a large arch with six Gothic layers of decoration. The carvings show the Savior and apostles. The Virgin Mary is shown giving a special robe to Saint Ildephonsus. The bronze doors are from the 1300s.
- Puerta del Juicio Final (Portal of the Last Judgment) on the right. This is the oldest of the three and shows scenes of the Last Judgment.
- Puerta del Infierno (Portal of Hell) on the left. This one has only flower decorations, no figures. It's also called the Portal of the Tower or of the Palms because it was used for Palm Sunday processions.
The main entrance was changed in 1787 because the stone was wearing away.
Portal of the Clock
The Portal of the Clock is the oldest entrance, started in the 1300s. It's on the north side. It has other names too:
- Portal of the Fair, because a market fair was held outside it.
- Portal of the Chapinería, because shoemakers worked on the street it faces.
- Portal of the Ollas, because of pot decorations.
- Portal of the Monarchs, for its sculptures of kings.
- Portal of the Lost Boy, also for its sculptures.
The carvings above the door show scenes from the life of Christ, like the Annunciation and the Nativity. A statue of the Virgin and Child is on the central column. Kings and saints are carved on the sides.
Above this portal is a clock, which gives it its name. The entrance is protected by a Gothic iron screen made by Juan Francés. Inside, there are medallions and paintings. Above it is a beautiful rose window from the 1200s, with the oldest stained glass in the cathedral.
Portal of the Lions
The Portal of the Lions was built in the 1400s and 1500s. It's the newest of the big entrances. It's named for the lion statues on the columns of its gate. It's also called the New Portal or Portal of Joy, because it shows the Assumption of the Virgin.
It was built between 1460 and 1466. Artists like Hanequin of Brussels and Juan Alemán worked on it. The sculptures are some of the best from the 1400s in Spain. The bronze doors, made by Francisco de Villalpando, are masterpieces with 35 carved panels. Above is a large rose window with colorful stained glass.
Inside, this portal leads to the transept (the cross-section of the church). Above it is a balcony where the Emperor's organ is located.
Other Entrances and Walls
Level Portal
The Level Portal was built in 1800 in a Neo-Classical style. It's the only entrance without steps, which is why it's called "Level." Processions often used this door.
Wall of Saint Katherine
The Wall of Saint Katherine is in a late Gothic style. Its arches are carved with plants and leaves. The central pillar has castles and lions carved on it.
Portal of the Presentation
The Portal of the Presentation is from the time of Cardinal Tavera. It has rich carvings of small figures made from beautiful white stone.
The Tower
The original plan was to build two towers, one on each side of the main entrance. But the ground where the second tower was planned was unstable due to an underground water stream. So, only one tower was built. The Mozarabic chapel was built there instead.
The tower was designed and built mostly by Alvar Martínez. It is Gothic with some Mudéjar influences and is 92 metres (302 ft) tall. It has four main levels and a smaller fifth level. The bottom part houses the Treasury chapel. The top, octagonal part was designed by Hanequin de Bruselas. The very top has a spire that looks like a papal tiara.
Inside the Cathedral
High Altar Area
The main chapel of the cathedral is full of amazing art. Originally, this area was divided into two parts. Cardinal Cisneros wanted to rebuild it to make the presbytery (area around the altar) wider. He wanted enough space for the large Gothic retable (altarpiece) he had ordered.
The chapel used to have two grand stone screens on the sides. One was removed for Cardinal Mendoza's tomb. The other one remains and is considered very beautiful. It has many statues, including angels that seem to fly. Two pillars near the entrance to the chapel were built to match this stone screen. One pillar has a statue of Martín Alhaja, a shepherd who helped King Alfonso VIII. The other is called Faqih's Pillar, named after Abu Walid, who helped bring peace to Toledo (see History section).
The entire sanctuary is covered with carved figures. On one side are the tombs of Alfonso VII and Doña Berenguela. On the other side are the tombs of Sancho III of Castile and Sancho IV. Their statues were carved in wood and painted.
Chapel of the Sepulchre
Below the main altar is the Chapel of the Sepulchre, like a crypt. You enter it from outside the presbytery, down a staircase. It has three altars. The central altar is dedicated to the Holy Sepulchre and has sculptures by Copín de Holanda.
The Altarpiece
The altarpiece is a very detailed Gothic artwork. It's one of the last examples of this style before the Renaissance became popular in Spain. Cardinal Cisneros ordered it in 1497, and it was finished in 1504. Many artists worked on it, including Enrique Egas, Juan de Borgoña, and Felipe Vigarny.
The altarpiece is very tall and has many statues and delicate carvings. It has five sections, with the middle one being the widest. It shows scenes from the life of Jesus, like the Nativity and the Ascension. The top shows Christ's crucifixion.
Cardinal Mendoza's Tomb
Cardinal Mendoza wanted to be buried in the cathedral's presbytery. The church leaders were against it at first, as this spot was usually for monarchs. But the Catholic Monarchs (King Ferdinand and Queen Isabella) supported the Cardinal. So, the choir area was changed, and royal tombs were moved to make space for his tomb.
Cardinal Mendoza's tomb was the first Renaissance-style tomb in Castile. It looks like a Roman triumphal arch, which was a new and surprising style at the time. It influenced many later tombs.
Inside Chapels: An Overview
The chapels inside the cathedral were originally planned to surround the sanctuary. Over time, some were removed, widened, or changed. Only the chapels of Saint Ann and Saint Giles remain from the original smaller chapels. The chapels of Saint John the Baptist and Saint Leocadia still have parts from the first era.
Many chapels were changed or removed. For example, three small chapels were combined into one. The current chapels include the Old Monarchs, Saint John the Baptist, Saint Leocadia, Saint Lucy, Saint Eugene, Saint Blaise, Saint Peter, and the New Monarchs.
The Chapel of Saint Lucy is one of the few places where you can still see parts of the old mosque, like a column. The Chapel of Saint Eugene still has its original 1200s architecture. The Chapel of Saint Peter is the largest and sometimes serves as a parish church.
Mozarabic Chapel
This chapel is in the southeast corner, where a second tower was supposed to be built. Cardinal Cisneros named it the Chapel of the Corpus Christi in 1500. Its main purpose was to provide a place of worship for followers of the Hispano-Mozarabic rites. This ancient Christian rite was practiced by Christians living under Muslim rule.
Cardinal Cisneros wanted to preserve these rites. He ordered old books of their rituals to be restored and republished. Services in the Mozarabic Rite are still held here today.
The chapel has a square floor plan and an octagonal dome. The original wooden ceiling was lost, perhaps in a fire in 1620. The current dome was designed in the 1600s by Jorge Manuel Theotocópuli, son of the famous painter El Greco. Inside, Juan de Borgoña painted scenes of the conquest of Oran.
The Gothic iron screen was made by Juan Francés in 1524. A mosaic crucifix from the 1700s is also here. It is said to have been recovered from a shipwreck.
Chapel of the New Monarchs
This chapel is named after the new royal family, the House of Trastámara. It's located on the north side of the sanctuary. Its entrance is a bit unusual, designed by Alonso de Covarrubias. It used to be at the front of the cathedral, blocking a nave. The church leaders wanted to move it to clear the way.
The architect Alonso de Covarrubias found a new spot. This chapel is like a small church itself, with one nave, two sections, and a rounded end. It was built between 1531 and 1534. This was Covarrubias's first big project in Toledo.
The nave sections have Gothic ceilings, but the decorations and tombs are in Renaissance style. A screen by Domingo de Céspedes separates the sections. The relocated royal tombs are here, including those of Henry II, his wife Juana Manuel, Henry III, and Catherine of Lancaster.
The main altar has a painting by Maella. On either side are the tombs of John I of Castile and his wife Eleanor of Aragon. The armor of Duarte de Almeida, a knight who fought in the Battle of Toro in 1476, is also kept here.
Chapels of the South Wall
- Chapel of the Epiphany: This chapel is next to the Mozarabic chapel. Its altarpiece painting, showing the Adoration of the Magi, gives it its name. It was funded in 1397 by Pedro Fernández de Burgos. It has a beautiful screen by Juan Francés.
- Chapel of the Conception: This chapel has a valuable screen with the Salcedo family's coat of arms. Juan de Salcedo funded its construction in 1502.
- Chapel of Saint Martin: This chapel is also enclosed by a large screen made by Juan Francés. Its altarpiece shows Saint Martin of Tours.
- Chapel of Saint Eugene: This chapel is special because it still has its original 1200s architecture. It used to be called the Chapel of Saint Peter. It has a screen similar to others by Juan Francés. The altarpiece has a statue of Saint Eugene by Copín de Holanda. It also contains the tomb of Fernán Gudiel from 1278, which is in a Mudéjar style with plasterwork. An Arabic inscription on the cornice says: "The Mother of God. To the Virgin Mary."
On the wall near the Portal of the Lions is a huge painting of Saint Christopher carrying the Christ child.
Chapels of the Ambulatory
The original chapels were small and varied in size. Over time, they were changed.
Original Chapels
- Chapel of Saint Lucy (Patron saint of the blind): Also called Chapel of Saint Joseph. It keeps its original 1200s architecture.
- Chapel of the Old Monarchs: This chapel was moved from its original spot by Cardinal Cisneros. It has a screen by Domingo de Céspedes. It contains three altarpieces, including one with a relic of the Holy Face of Jesus.
- Chapel of Saint Ann: This is one of the smallest chapels. It has a fine Plateresque screen and the tomb of its sponsor, Juan de Mariana.
- Chapel of Saint John the Baptist: This chapel has a Gothic screen. It contains a valuable ivory statue of Christ.
- Chapel of Saint Giles: This small chapel is considered a jewel. Its sponsor, Miguel Díaz, had the interior painted in a Pompeiian style.
The Chapterhouse
Beyond the ambulatory chapels is the Chapterhouse. You first enter an Antesala (vestibule) through a portal by Diego Copin (1510). The Antesala has a marble floor and a beautiful wooden ceiling. The portal leading to the Chapterhouse was made in 1510, combining Mudéjar and Plateresque styles.
The Chapterhouse was built for Cardinal Cisneros in 1504. It's a rectangular room with a stunning wooden ceiling painted in red, blue, and gold. The walls are lined with portraits of all the archbishops, from Saint Eugene to the most recent. Juan de Borgoña painted the early portraits.
Above the portraits, the walls are decorated with famous frescoes by Juan de Borgoña. These paintings show scenes from the life of the Virgin Mary and the Passion of Christ.
- Chapel of Saint Ildephonsus: This chapel is in the center of the ambulatory. It faces El Transparente, a Baroque altarpiece. It was built in the late 1300s by Cardinal Gil Carrillo of Albornoz as a burial place for his family. It combines Gothic, Plateresque, and Neo-Classical styles. The central altar, designed by Ventura Rodríguez, shows Saint Ildephonsus receiving a special robe.
* Tombs in Saint Ildephonsus Chapel: Cardinal Gil Carrillo de Albornoz's tomb is in the center. To the right of the altar is the tomb of Bishop Alonso Carrillo of Albornoz, a beautiful Renaissance work. Other tombs belong to the Albornoz family.
Chapel of Saint James
Also called the Chapel of Álvaro de Luna, who ordered it built as a burial place for his family. It's one of the largest chapels in the ambulatory, with an octagonal shape. It's a great example of Flamboyant Gothic style, with detailed arches and ceiling designs. However, the outside is simpler, made of granite.
History of the Chapel
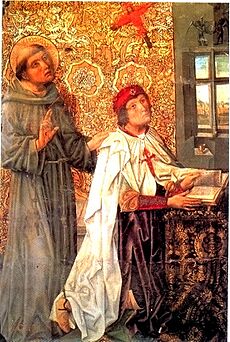
In 1435, Álvaro de Luna was very powerful. He wanted his own chapel in the cathedral. So, he bought the older chapel of Saint Thomas of Canterbury. He started building his tomb while he was still alive. It had a special bronze figure that could rise and kneel. After he was executed, his wife and daughter finished the chapel. It was likely completed around 1498.
Altarpiece
The altarpiece is a Gothic artwork by Pedro de Gumiel, with 14 painted panels by Sancho de Zamora. It was ordered in 1488. In the center is a statue of Saint James on horseback.
Burials
The two main tombs in the center belong to Álvaro de Luna and his wife Juana de Pimentel. Their reclining statues were made by Pablo Ortiz. Other tombs in the chapel belong to Álvaro's son, father, and uncles.
- Chapel of Saint Leocadia: This chapel has a stone screen in Flamboyant style. It was the burial chapel for Juan Ruiz Ribera. The altarpiece has a painting of Saint Leocadia.
- Chapel of the Christ of the Column: This is a very small chapel. Its altar, attributed to Diego Copín de Holanda, has carvings of Christ on the column.
Chapels of the North Wall
- Chapel of Saint Peter: This chapel is between the Portal of the Clock and the Chapel of Saint Catherine. It serves as a parish church. Its entrance has an iron screen and a Gothic portal with plant and heraldic designs. The inside walls have fresco paintings.
- Chapel of Mercy: Founded by Alfonso Martínez for his burial. The altar is dedicated to Saint Teresa.
- Chapel of the Baptismal Font: The most notable feature is the iron screen by Domingo of Céspedes. The bronze baptismal font is highly decorated.
- Chapel of Our Lady of La Antigua: This chapel has a decorated iron screen. It is dedicated to the Virgen de la Antigua, an old icon.
- Chapel of Doña Teresa de Haro: Also known as the Christ of the Spoons. It was founded by Teresa de Haro.
Herrerian Style Spaces
This section covers the Sacristy, the Treasurer's courtyard and house, the Chapel of the Tabernacle, and the Chapel of the Eighths. These are on the north side of the cathedral.
Sacristy
The sacristy holds many valuable art pieces from the cathedral. It's a large area with an ante-sacristy and a vestuary (where church garments are kept). The ante-sacristy is decorated with paintings by Italian artists like Vincenzo Carducci and Luca Giordano.
The sacristy was designed in the Herrerian style. Its ceiling is beautifully decorated with frescoes by Luca Giordano. The main painting shows The Clothing of Saint Ildephonsus with the Chasuble, a theme seen often in the cathedral. The walls display many paintings by famous masters.
The most famous are 15 paintings by El Greco, including his El Expolio (The Disrobing of Christ) on the high altar. This painting was cleaned and restored at the Prado Museum in Madrid and returned in 2014. There are also works by Luis de Morales, Francisco Goya (The Arrest of Christ), and others. The sacristy also has valuable objects, like the Rich Bible of Saint Louis from 1250, with thousands of miniatures.
The next room, the vestuary, has ceiling paintings by Claudio Coello. Here you can find paintings like Titian's portrait of Pope Paul III, Velázquez's Cardinal Gaspar de Borja, and Caravaggio's John the Baptist.
One room holds a collection of valuable church garments. There are 70 suits, including vestments from the 1500s and 1600s. The cope (cloak) of Archbishop Sancho of Aragón is notable for its embroidered emblems. The collection also has the zucchetto (skullcap) and an embroidered part of the papal tiara that Charles I of Spain wore at his coronation.
An Arab flag, won in the Battle of Rio Salado, is also on display. There is a collection of over 70 tapestries, some based on sketches by Peter Paul Rubens. These tapestries are hung on the cathedral walls during the Corpus Christi celebrations.
Chapel of the Virgin of the Tabernacle
This chapel, along with the Chapel of the Eighths, is a great example of the Herrerian building style in the cathedral. Its grand structure and simple Herrerian decorations were started by Nicolás de Vergara el Mozo and finished around 1616.
The chapel is dedicated to the Virgin of the Tabernacle, a silver-plated carving from the 1200s. Legend says it belonged to the Apostles and was brought to Toledo by Saint Eugene. It was hidden during Muslim rule and later found by King Alfonso VI.
The walls are covered in marble, and a large dome covers the chapel. On one wall is the altar with the Virgin's image.
Chapel of the Eighths
This chapel is named for its octagonal shape. It's also called the Chapel of the Reliquary because it holds many holy relics. You enter it through two doors next to the altar of the Tabernacle chapel. The walls are decorated with marble.
The chapel has a dome with a small cupola, designed by Jorge Manuel Theotocópuli. The inside of the dome was painted by Francisco Ricci and Juan Carreño. The altars hold interesting reliquaries. One relic is a piece of the veil of Saint Leocadia. Legend says Saint Ildephonsus cut it from her when she appeared in 666, using a knife from King Recceswinth. Both the veil piece and the knife are kept as relics.
Stained Glass Windows
The cathedral's stained glass windows are a beautiful and important collection. Toledo Cathedral has many medieval stained glass windows, made from the 1300s to the 1600s. Some were restored in the 1700s.
The oldest and most beautiful are those in the Rose Window of the transept (above the Portal of the Clock). Others in the ambulatory are also very old. The main chapel and north aisle have huge figures of saints and apostles.
We know the names of many artists who made the 1400s windows. Jacobo Dolfin made those in the main chapel. Pedro Bonifacio and the German monk Pedro made others. Later, the Toledo master Enrique worked on them.
The 1500s stained glass windows have Renaissance-style figures. Famous masters like Vasco de Troya and Alejo Ximénez worked on them. The windows in the Rose Window and Portal of the Lions were made by Nicolás de Vergara el Mozo.
In the early 1700s, new stained glass replaced damaged ones. Francisco Sánchez Martínez was a good restorer, often repeating old designs. The glass was badly damaged during the Spanish Civil War. But in the late 1900s, a big restoration project brought back some of their original beauty.
Transparente
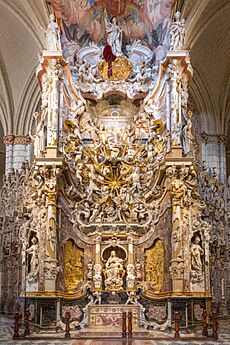
One of the cathedral's most amazing features is the Baroque altarpiece called El Transparente. Its name means "The Transparent" because of how it's lit. A large skylight high in the wall behind the main altar lets sunlight in. Another hole in the back of the altarpiece allows light to shine directly on the tabernacle (where the Holy Sacrament is kept). This lower hole also lets people in the ambulatory see through the altarpiece to the tabernacle.
Archbishop Diego de Astorga y Céspedes ordered this work to highlight the Holy Sacrament. El Transparente is several stories tall and is incredibly detailed. It uses stucco, painting, bronze, and different colors of marble. It's a masterpiece of Baroque art by Narciso Tomé and his four sons. The light is most impressive in the mornings when the sun shines from the east. This makes it look like the whole altar is rising to heaven. This Baroque style is very different from the cathedral's main Gothic style.
Renaissance Ironwork
In the 1500s, the rejas, or decorative iron screens, were made in Renaissance style. These screens are in front of the choir, chapels, and altars. They have delicate bars, columns, and crests, often with gold. The bars divide the sections and sometimes hold candles. They were first shaped by hammer and anvil, then by lathe. They are decorated with mythological figures, medallions, and crests. They were made of iron and then plated with gold or silver. Famous screen-makers included Domingo de Céspedes and Juan Francés.
Main Treasure of the Cathedral
The Chapel of the Treasure is in the old chapel of Saint John, below the cathedral tower. It was designed and built in 1537 by Alonso de Covarrubias in the Renaissance style. Since 1870, it has held the cathedral's valuable items, called Las Alhajas (The Jewels).
The chapel has a unique entrance designed by Covarrubias. It was meant to be the burial chapel for Cardinal Juan Pardo de Tavera. The sculptures on the entrance refer to his life and death. Above the door, there's a carving of Saint John the Baptist.
The Chapel of the Treasure has a wooden ceiling painted in gold and black. Inside, glass cases display the cathedral's treasures. These include religious objects, relics, and clothing. One notable item is the mantle of the Virgen del Sagrario, embroidered with gold, pearls, rubies, sapphires, and emeralds. There are also carvings by Juan Martínez Montañés and Pedro de Mena. The most important piece is the amazing Custodia, a huge monstrance by Enrique de Arfe.
The Great Monstrance of Arfe
The most important object in the Chapel of the Treasure is the great Monstrance of Arfe. It's also known as La Gran Ostensoria de Toledo. Made of the finest silver and gold, and covered in gems, it's over ten feet tall. This monstrance is famous for being carried in Toledo's annual Corpus Christi procession.
The artist, Enrique de Arfe, worked on it from 1517 to 1524. It's a late Gothic design. This silver masterpiece looks like a delicate Gothic temple, with tiny columns, arches, and vaults. It has 260 small statues of angels and saints. The top is crowned with a 1600s cross. The base was added in the 1700s. Originally silver, it was gilded with gold in 1595. Today, it's protected by bulletproof glass and a security system.
In the Middle Ages, Cardinal Cisneros wanted a grander monstrance than Queen Isabella's. He wanted to show it off in the Corpus Christi procession, which was very important in Castile. It took seven years to make and cost a lot of money.
Since 1595, the monstrance has been carried in the Corpus Christi procession on a special float. It has 5,600 different pieces held by 12,500 bolts. It used 18 kilograms of 18-karat gold and 183 kilograms of pure silver. It's said to contain the first gold brought by Columbus from the New World.
The inscription on the Monstrance of Arfe says:
Don Francisco Jiménez Cardinal Cisneros, Cardinal Archbishop of Toledo, Governor of Spain and conqueror of Africa, commissioned this monstrance of the Most Holy Body of Christ to be made, which was finished during the vacant see, being the work of Diego López de Ayala. Year of the Lord 1524.
In 2011, for World Youth Day, the Monstrance of Arfe was brought out of the cathedral to the Cuatro Vientos airport. There, Pope Benedict XVI used it for Eucharistic Adoration.
Monarchs Buried in the Cathedral
Many Spanish monarchs chose to be buried in Toledo Cathedral. Their tombs are in different parts of the cathedral:
- Monarchs of León
- Sancha II, Queen of León (died 1230)
- Monarchs of Castile
- Sancho III the Desired (1157–1158), in the Main Chapel
- Monarchs of Castile and León
- Alfonso VII the Emperor (1126–1157), in the Main Chapel
- Sancho IV the Brave (1284–1295), in the Main Chapel
- Henry II (1369-1379) and his wife Juana Manuel, in the Chapel of the New Monarchs
- John I (1379-1390), in the Chapel of the New Monarchs
- Henry III the Infirm (1390–1406) and his wife, Catherine of Lancaster (1373–1418), in the Chapel of the New Monarchs
- John II (1406-1454), a cenotaph in the Chapel of the New Monarchs (his body is buried elsewhere)
- Monarchs of Portugal
- Sancho II the Pious (1223–1248), who died in exile in Toledo and was buried in the cathedral.
The Cloister
The Cloister is on the north side of the cathedral, where an old Jewish market used to be. Archbishop Pedro Tenorio planned to build it and a chapel for his tomb.
Building the Cloister began on August 14, 1389, and finished in 1425. The architect Rodrigo Alfonso oversaw the construction. The area was a busy market, and the shop owners didn't want to move. A big fire destroyed the market, which helped the archbishop get the land. Some people even accused him of causing the fire!
Because of the land's shape, the cloister's ground level was raised. This allowed it to support two levels, which were added later. Archbishop Tenorio wanted the cloister to be grand. The ground floor galleries have frescoes (wall paintings) showing scenes from the lives of Saints Eugenio, Casilda, and Eladio. Eleven of these were painted by Bayeu.
Since the cathedral didn't have a monastery, the cloister had many uses over time. It was a storage room, a classroom, a market, and even a Mozarabic chapel. It also served as the town hall at one point.
The Chapel of Saint Blaise
The Chapel of Saint Blaise was also ordered by Archbishop Tenorio. It's on a lower level of the cathedral grounds and entered from the Cloister. It has an octagonal ceiling, showing it was meant as a burial chamber. Construction likely started between 1389 and 1398 and finished shortly before the archbishop's death in 1399. He left instructions for its maintenance.
The chapel is about 23 feet below street level. The archbishop had the ground outside raised, which caused problems with humidity. This humidity badly damaged the artworks on the lower walls.
The chapel's decorations are in two parts. From the cornice to the ceiling, the Apostles' Creed is shown in 14 scenes. Below the cornice, there are paintings of the Final Judgment and scenes from the Lives of the Saints. These works are believed to be by Florentine painters like Gherardo Starnina. Humidity and poor restorations have damaged the paintings closest to the floor.
In the early 2000s, a major restoration project began to save the frescoes and bring back their original colors. They also worked to stop water from seeping through the walls.
Music of the Cathedral
As the Renaissance spread, religious music became very important in church services. Music helped make the cathedral's grand architecture even more impressive, praising God. From 1440, polyphonic vocal music became popular in Spain. Instruments like the organ also became common in cathedrals.
Toledo Cathedral has several important organs. The most famous is the "Organ of the Emperor" in the transept. Others include the "General" organ and one in the choir. Cardinal Cisneros added another organ to the Mozarabic chapel, which had its own music style. Other chapels also have organs.
Over the years, other instruments were added, like wind instruments (flutes, sackbuts), harps, and string instruments. The oboe and double bass were later included in Mass celebrations.
The "Six-Piece," or children's choir, was created by Cardinal Silíceo in 1557. Boys had sung in services since the 1100s, but he formally founded their college. They are the Cathedral Choir. They wear red clothing with a white surplice. The college also housed the music masters who taught the boys.
Famous music masters included Cristóbal de Morales, who composed many pieces. The music of Toledo Cathedral greatly influenced Spanish religious music. It trained masters who went to other dioceses and choristers who formed choirs elsewhere.
Cathedral's Influence on Architecture
Bishop Rodrigo Ximénez de Rada and later builders used French Gothic styles. Cathedrals like Paris and Le Mans were their models. They adopted French building techniques like buttresses and pointed arches. However, Spanish builders preferred smaller sanctuaries and placed the choir in the central nave. This was a mix of styles, influenced by Mozarabic rites and Visigothic traditions.
Because Toledo Cathedral was the most important church, its design influenced other Spanish cathedrals. Examples include the cathedrals of Cádiz, Seville, and Palma de Mallorca. The "Dives Toletana" model also spread to cathedrals built in the Americas and the Philippines.
Images for kids
See also
 In Spanish: Catedral de Toledo para niños
In Spanish: Catedral de Toledo para niños
 | Roy Wilkins |
 | John Lewis |
 | Linda Carol Brown |


