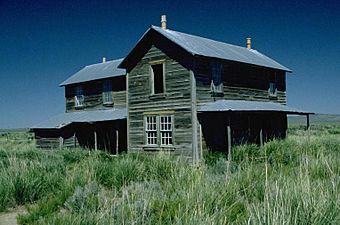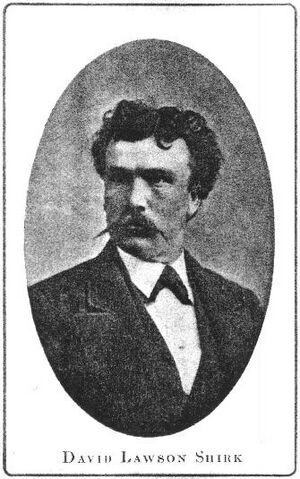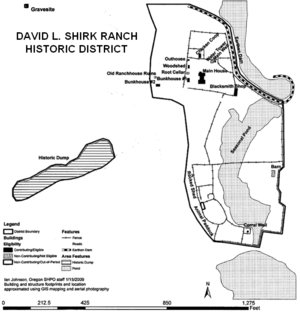David L. Shirk Ranch facts for kids
Quick facts for kids |
|
|
David L. Shirk Ranch
|
|

Abandoned house at the Shirk Ranch
|
|
| Location | Lake County, Oregon, USA |
|---|---|
| Nearest city | Lakeview, Oregon, USA |
| Built | 1881 to 1910 |
| Architectural style | Simple vernacular |
| NRHP reference No. | 09000891 |
| Added to NRHP | 2009 |
The David L. Shirk Ranch is a historic ranch found in the Guano Valley of eastern Lake County, Oregon, United States. It was first settled in 1881. David L. Shirk bought the ranch in 1883 and ran it until 1914. The United States Government took over the property in 1942. Today, the Bureau of Land Management looks after the ranch. Its old buildings are listed on the National Register of Historic Places.
Contents
Ranch Beginnings
The Shirk Ranch is in a faraway part of southeastern Oregon. It sits in the Oregon high desert. This area is just south of the Hart Mountain National Antelope Refuge. It is also in the northwest part of the Great Basin region of North America.
Native American people lived here for at least 10,000 years. The Northern Paiute people were in this area before European settlers arrived. They moved often to find seasonal lakes and animals to hunt. This helped them live in the high desert.
In the early 1800s, explorers and military groups visited the area. In 1865, the United States Army built Old Camp Warner nearby. But it was left empty within a year. Later, the Oregon Central Military Wagon Road was built. It went through the Guano Valley. This "road" was never much more than a desert path.
No one settled permanently until about ten years later. That is when cattle ranchers started using the open land for grazing. The Shirk Ranch property was first claimed by R.A. Turner around 1881. Then William Herron bought it. David Shirk bought the ranch from Herron in 1883. When Shirk bought the land, it had three buildings. These included a house and two sheds. By 1887, the ranch was 480 acres.
David Shirk's Story
David L. Shirk was born in Parke County, Indiana in 1844. He was the oldest of nine children. At age 22, he traveled west. He worked as a cowboy moving cattle from Texas to southern Idaho. His younger brother William joined him in 1874. They both moved to Oregon. They claimed land in the Catlow Valley in what is now Harney County, Oregon.
Later, the brothers bought land in the Guano Valley. This was about 50 miles west of their Catlow Valley ranch. They used the Guano Valley ranch to raise horses. Their main Catlow Valley ranch was for cattle. They were very successful with their cattle business. Their ranch became a social spot for local ranchers.
A post office was even opened at their Catlow Valley ranch. The Shirk post office moved to their Guano Lake ranch in 1903. It stayed there until 1905. The Catlow Valley saw some Native American attacks during the Bannock War of 1878. Both Shirk brothers helped defend their ranch.
The Shirk brothers eventually owned about 50,000 acres. They controlled much of the water in the Catlow Valley. This caused problems with the large P Ranch owned by cattle baron Peter French. The Shirks had to compete with French for grazing land and water. After a disagreement over land in 1889, David Shirk moved his home ranch. He moved it from Catlow Valley to his Guano Valley property. This was likely to avoid more conflict.
By 1899, Shirk had made his Guano Valley land larger, to 1,080 acres. In 1914, Shirk sold his ranches. He wanted to try other business ideas. He later moved to Berkeley, California. He passed away there in 1928.
The Ranch Today
Shirk sold his ranch to the Lake County Land and Livestock Company. This company owned the nearby 7T Ranch. In 1928, a partnership bought the ranch. But the Bank of Willows took it over that same year. The bank leased the property to Zetus Spaulding for many years. He was married to David Shirk's daughter, Olive.
The United States Government bought the property in 1942. Spaulding lived at the ranch until he passed away in 1945. Today, the Bureau of Land Management (BLM) looks after the property.
The Shirk Ranch site is next to a marsh and meadow lands. These are watered by Guano Creek. This area is home to migrating waterfowl and other wildlife. The BLM works to protect this wetland habitat. They also make sure there is a variety of wildlife around the ranch.
The Shirk Ranch is a great example of an early cattle ranch in Oregon. Because of this, it was added to the National Register of Historic Places on November 4, 2009. The historic area covers 14.5 acres. There are nineteen structures in this historic area. Fourteen of them are important historic parts.
Ranch Buildings
The Shirk Ranch complex had seven historic buildings. It also had five other important structures. There were also two separate historic sites: a dump area and a grave. Most of the ranch buildings were built during two main times. The first was in the early 1880s. The second was around 1910.
Buildings from the 1880s included the first ranch house. Today, only a stone fireplace remains. There was also the oldest part of the blacksmith shop. A small stone shed also existed, but it has fallen down. Around 1910, Shirk added more buildings. These include the main house that stands today. There were also two bunkhouses, a barn, a wood shed, a root cellar, an outhouse, a chicken coop/animal shed, a water tower, and two wells. Original fences and an irrigation system were also built.
All these buildings were made of wood. They had wood-shingle roofs. The main house was painted white. All the other buildings were painted red.
The historic area has fourteen important parts. These include the main house, two bunkhouses, a blacksmith shop, a wood shed, an outhouse, a chicken coop/animal shed, a water tower, two wells, original fences, and the hand-dug irrigation system. All these are part of the main ranch complex. There are two more important parts. These are a dump area and a grave site. They are on separate pieces of land west of the main ranch.
Main House
The main house was built around 1910. It is at the north end of the ranch. It is a two-story building, 30 feet wide and 44 feet long. It is made of wood with shiplap siding. It has a stone foundation and a gable roof. The windows have simple frames. The house has a large front porch with carved posts. There are also covered porches on the other three sides.
The house was first painted white. Inside, it had plaster walls and paneled doors. The first floor has four main rooms and two large pantries. The front door opens to a hallway and stairs. There are two large bedrooms at the front. A large living room is in the center of the house. It is 20 feet long and 14 feet wide. The living room connects to the kitchen. The second floor has three large rooms. These include two bedrooms and a family room. The house has not had any big changes. It was used as a bunkhouse for ranch workers until the 1980s.
Other Buildings
- The first bunkhouse is a one-story building. It is 12 feet by 18 feet. It is west of the main house. It has wood siding and a gable roof.
- The second bunkhouse is also one-story. It is 17 feet by 22 feet. It is west of the first bunkhouse. It has vertical wood siding.
- The blacksmith shop was partly built in the 1880s. It was made bigger around 1910. It is about 150 feet southeast of the main house. It is a one-story building, 14 feet by 31 feet. It has wood siding and a gable roof.
- The wood shed was built around 1910. It is on the western edge of the ranch. It is an L-shaped building. It has a dirt floor and wood siding. Its roof is made of metal.
- The chicken coop/animal shed is a one-story building. It is 9 feet by 28 feet. It is north of the main house. It has two rooms and dirt floors. Its roof is made of sheet metal.
- The outhouse is a wood building with a gable roof. It is at the northwest corner of the ranch. Its location probably changed over time.
- The two-story water tower was built around 1910. It is about 65 feet northeast of the main house. It is 16 feet square. It has a low-pitch hip roof. The lower walls are covered with stone. Inside, there is a large metal water tank on the second floor.
- There are two wells on the property. The main well is east of the water tower. It is made of stone and mortar. It has a wooden cover. The second well is south of the main house. It is rock lined and has a wooden cover. This was likely the first ranch well.
- There are many fences around the ranch. These include juniper post corrals and board fences. There are also old split rail and willow fences.
- The ranch irrigation system is very large. It has old and new parts. The most important old part is an earthen dam. This dam is north and east of the ranch. It helps channel water to the meadows.
- The ranch dump site is on a separate piece of land. It is about 500 feet southwest of the main ranch. It has many old items. These include household things, fence parts, and old machinery. These items help us understand the ranch's history.
- There is a grave marker about 500 feet northwest of the main house. It is on a small hill. The headstone says: "Here lies Bill Vickers and J. Gruenke, Shot August 14, 1887". We do not know the full story of their deaths.
Images for kids
Some old buildings are in poor condition. The Bureau of Land Management listed them as non-contributing. This means they do not add to the historic value as much. These include a collapsed root cellar, a fallen barn, a stone shed, and an old ranch house ruin.
- The root cellar was built around 1910. It is west of the main house. It was dug into the ground. Its roof collapsed by 1985.
- The barn was probably built around 1910. Its ruins are about 550 feet southwest of the main house. By 1985, the barn had partly fallen down. It had no roof left.
- The stone-clad shed was built in the 1880s. It is at the southwest corner of the site. It was a one-story building. Its stone wall was partly collapsed by 1985.
- The ruins of the original 1881 ranch house are about 200 feet west of the main house. In 1985, only the stone fireplace was left.
There is one newer building on the site. It is an animal feed lot. It was built in 1980 for modern ranch work. It is away from the historic buildings.
How to Visit
The Shirk Ranch Historic District is on land managed by the Bureau of Land Management. It is in southeastern Oregon. The historic area covers 14.5 acres. The ranch is in Oregon's high desert. It is about 5,200 feet above sea level.
The Shirk Ranch is about 68 miles east of Lakeview, Oregon. To get there, travel east from Lakeview on Oregon Route 140 for 52 miles. Then turn north on Bureau of Land Management Road 6106. Follow it for 12 miles. The historic Shirk Ranch will be on the right side of the road.
 | Selma Burke |
 | Pauline Powell Burns |
 | Frederick J. Brown |
 | Robert Blackburn |









