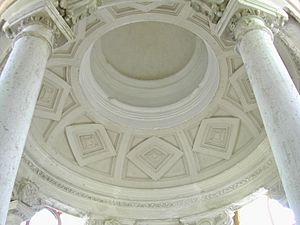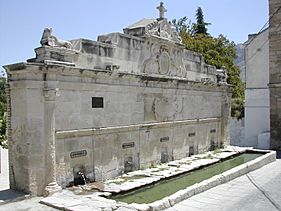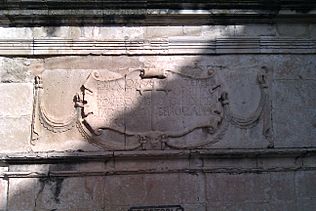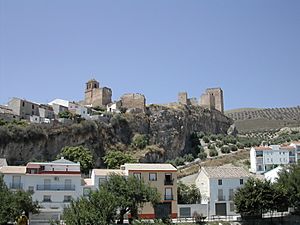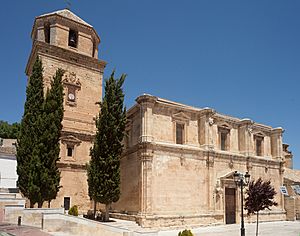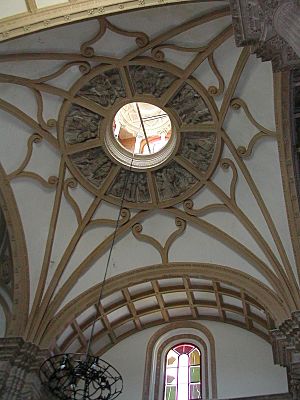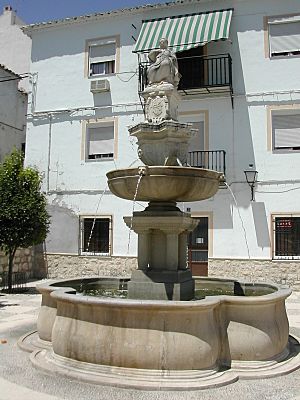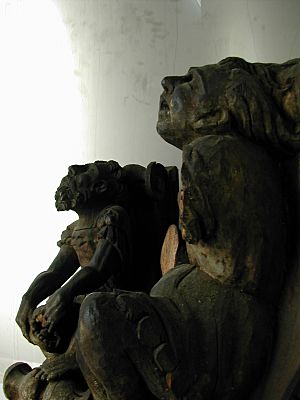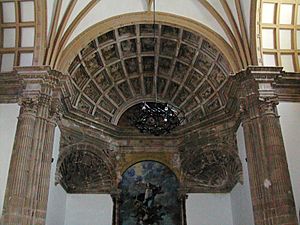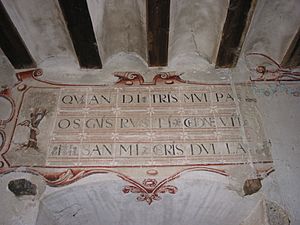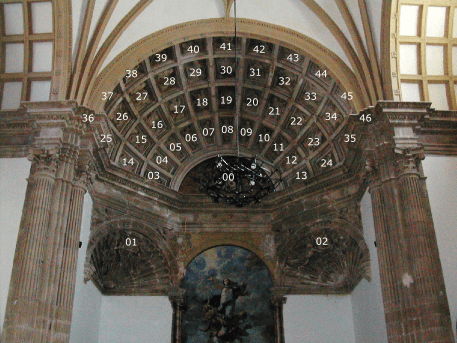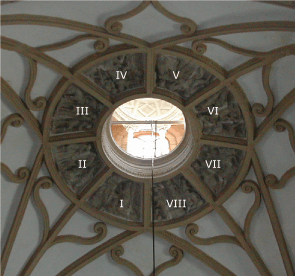Dominican priory, La Guardia de Jaén facts for kids
Quick facts for kids Church of Nuestra Señora de la Asunción |
|
|---|---|
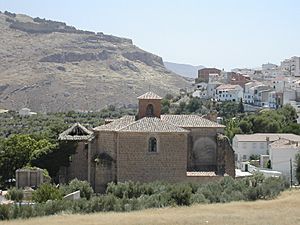 |
|
| Religion | |
| Affiliation | Catholic Church |
| Province | Jaén |
| Rite | Dominican Order |
| Location | |
| Location | |
| Country | |
| Architecture | |
| Architect(s) | Andres de Vandelvira |
| Architectural type | Church |
| Architectural style | Renaissance |
| Founder | Fray Domingo de Valtanás |
| Groundbreaking | 1539 |
| Completed | 1577 |
| Type | Asset of Cultural Interest |
| Criteria | National Monument |
| Designated | 1975 |
| Reference no. | RI-51-0004164 |
| Statement | Decree 507/1975, of February 20 |
| Constructed | 1539–1577 |
| Style | Late Gothic, Renaissance, Mannerism |
The Dominican Priory of La Guardia de Jaén (also known as the Convent of Santa María Magdalena de la Cruz) was once a home for Dominican friars in La Guardia de Jaén, Spain. Its construction began around 1539. This important building was later closed down in the 1820s.
Today, most of the old priory is in ruins. However, its church is still used as the Church of Nuestra Señora de la Asunción. The church started with a Gothic design by Domingo de Tolosa. Later, a famous architect named Andrés de Vandelvira changed it a lot. He added his unique Renaissance style to the church and its cloister (a covered walkway).
Even though Vandelvira's contract said the work would take only two and a half years, it actually took 26 years! Because of this, another architect, Francisco del Castillo "El Mozo", took over. He finished parts like the choir ceiling and the cloister's gallery. He also added a fountain dedicated to Mary Magdalene, the convent's patron saint. This fountain is dated 1577, which marks the end of the convent's construction.
After the priory closed, parts of the building were used for businesses or left to fall apart. The church became the local parish church around 1850. In recent years, some parts were even used by an olive oil factory. After the factory left in 2007, the buildings suffered more damage and theft.
The Convent of Santa María Magdalena is a very important historical site in La Guardia de Jaén. It's a great example of Andrés de Vandelvira's work. He designed the church with special features, like an unusual octagonal chancel (the area around the altar). It was built as both a religious place and a burial site for its wealthy founders. Experts like Fernando Chueca Goitia called it one of Vandelvira's most important projects.
Both the church and the convent were declared an "Asset of Cultural Interest" (a protected monument) in 1975.
Contents
Exploring the Church's Art
The church is the best-preserved part of the old priory. Other buildings are mostly ruins or hidden by later changes. After the original parish church was destroyed, this priory church became the main church for the town.
The church's decoration shows a clear classicist style. This was typical of Vandelvira's work in the mid-1500s. It has a Latin cross shape and a single nave (the main part of the church). This design was preferred by the Dominican Order. The chancel, built in 1556, is especially impressive.
Above the transept (the arms of the cross shape), the ceiling has a special vault with patterns. It's decorated with coffers (sunken panels) that show scenes from the Passion of Jesus (events leading to Jesus' crucifixion). A tall roof lantern (a small tower with windows) sits on top, letting light in. This lantern is supported by unique pillars designed by Vandelvira. The lantern's dome rests on six columns with Tuscan capitals (the tops of columns). To make it taller, there are bases decorated with mirrors and the coats of arms of the Dominican Order and the Messía and Fonseca families.
In the corners of the main chapel's ceiling, there are two squinches (arches across a corner). They have shell-shaped alcoves showing the coats of arms of the priory's founders, Rodrigo Messía and Mayor de Fonseca. Above these are pairs of virtues: Strength and Justice, and Faith and Charity. The eastern end of the chancel has a quarter-sphere vault. It's covered with many individual coffers showing different figures. These include virgin saints, ancient martyrs, prophets from the Old Testament, important church leaders, and saints of the Dominican Order. Above the altar, there's a beautiful fresco (wall painting) of Saint Dominic, the founder of the order. Above that are the Dominican Order's arms, with two greyhounds holding torches.
At the west end of the church is a choir-loft (a raised area for the choir). It has a unique vault with a relief of the Our Lady of the Rosary. This part was added later than Vandelvira's time. The western wall is also thinner than the others. Some old parts of a previous structure can be seen outside near the bell tower. The church's west front was never fully finished and is closed off by a simple wall.
Finally, the artesonado ceiling (a decorative wooden ceiling) in the sacristy (a room where sacred items are kept) is worth seeing. Other parts of this ceiling were stolen from other areas of the church. An inscription in the sacristy shows the date 1547.
A Look Back at History
The Messía Family: Building Patrons
In the Plaza de Isabel II in La Guardia, there's a Renaissance fountain with five bronze spouts. An inscription on it says that the Marquis Don Gonzalo Messía Carrillo ordered it in 1566. Above the inscription, two lions once held a shield. These lions, and the greyhounds in the church, are linked to the Messía family, who were the powerful lords of La Guardia.
Images of the Renaissance fountain in the Plaza de Isabel II in La Guardia in Jaén.
The Messía family's history in La Guardia began in 1374. That's when King Henry II of Castile gave the city to Ruiz or Ruy González Messía. In 1566, King Felipe II made La Guardia a marquisate, and Gonzalo Messía Carrillo became its first Marquis.
The fountain is placed in a special spot. It's halfway between the old town and the new Dominican convent. This shows the importance of both places.
Fray Domingo de Valtanás: The Founder
The story of the convent began in 1530. Fray Domingo de Valtanás, a Dominican preacher, decided to build a convent in the city. He was related to the lords of La Guardia. In exchange for being buried in the future church, the Messía family became the main supporters of the project.
When work started on the lords' castle-palace, they hired a master builder from Jaén, Juan Rodríguez de Requena. He was in charge of much of the construction.
Just one year after work began, it was stopped. The project was moved to a new location outside the old town walls. This new spot was near the Guadalbullón river, where a large garden could be planted.
Moving and Starting Construction
In 1542, the Dominicans, with the Messía family's approval, held a competition for the project. Domingo de Tolosa won the contract on June 20. However, he subcontracted the actual building work to Juan Rodríguez and Francisco del Castillo "El Viejo". Tolosa needed to work on the church of Huelma.
The plan was to finish the church in three years. Tolosa's design was mostly Gothic. It included a flat chancel, two vaulted chapels, and a transept with a patterned vault.
After the designs were ready, the friars paid Tolosa. But on December 11, 1542, the project was suddenly given to Andrés de Vandelvira. Some believe Domingo de Tolosa might have died. Francisco del Castillo "El Viejo" also left the project to work on the Huelma church and Jaén town hall.
After Tolosa's death, the Dominicans decided to continue the project. This time, the artistic preferences of their patrons, the Messía family, were very important.
Andrés de Vandelvira's Vision
By 1542, Andrés de Vandelvira was 33 and already famous. He had worked on the Sacred Chapel of El Salvador in Úbeda. This chapel was a private burial place for a powerful family. It was designed with the new Italian Renaissance style and admired by many nobles.
Rodrigo Messía-Carrillo Ponce de León and his wife Mayor de Fonseca, the patrons of the Dominican convent church, wanted their church to be a grand burial place too. They decided to use the new Italian style and make the project more ambitious. This led to a very long construction period, lasting 26 years, much longer than planned.
Vandelvira's contract, signed on December 11, 1542, set a two-and-a-half-year deadline. He was to finish the church for 3,700 ducats. He worked with a team including Juan Rodríguez de Requena (who acted as a surveyor), stonemasons, and painters. Vandelvira also made Requena a partner, as Vandelvira had many other projects.
Vandelvira made big changes to Tolosa's original plans:
- He changed the chancel's vault to a quarter-sphere shape with decorated coffers.
- He added a roof lantern to the transept's vault.
- He planned a rectangular chapel at the west end with another vault.
- He added his unique support structures, using three-edged corners. This was a special detail in his work.
As construction continued, the friars wanted to move into the convent quickly. So, they agreed with Vandelvira to add more rooms.
This was Vandelvira's last work in La Guardia. By 1568, his patrons had died, and the new Marquis of La Guardia was less involved financially. The long construction had tired everyone. A new architect was needed to finish the building. Francisco del Castillo "El Mozo" was chosen. He had already built the fountain in Plaza de Isabel II and the bell tower of the parish church.
Francisco del Castillo "El Mozo" Finishes the Work
Francisco del Castillo "El Mozo" took over the project around 1570. He was 42 and an experienced architect. He finished the main chapel's cornice and the church's doorway. He also completed the upper gallery of the cloister. In 1576, he added two outer supports to the east end of the church.
On July 28, 1576, a contract was signed to finish two side chapels. These chapels had square floors and vaults in a Mannerist style. Castillo also oversaw the completion of the church roof, the pillars for the choir-loft, and other small tasks. The vault at the west end, with its Virgen del Rosario relief, is also his work.
In the cloister, Castillo continued Vandelvira's work. He built the fountain dedicated to Saint Mary Magdalene. This saint was important because the convent's founder, Fray Domingo de Valtanás, was born on her feast day. Castillo also started new arches in the cloister, planning for future sections that were never finished. The Dominicans wanted to focus on practical needs rather than just decoration, partly due to a lack of money.
The original cloister fountain was in its place from 1577 until 1954. It was then moved to the Provincial Museum. The head of the Mary Magdalene statue on the fountain had been stolen. A new head was carved for it later.
The fountain's inscription reads: "Whoever drinks this water will thirst again: but whoever drinks the water that I shall give him will never thirst. John 4 Year 1577." Around the top, there are coats of arms of the Dominican Order and the Messía family.
The sculpture of Mary Magdalene on the fountain shows her with loose hair and carrying a glass of perfumes. This refers to a Bible story where she washed Jesus' feet with her tears and anointed them with perfume. The fountain's message is about salvation through faith.
Before the fountain, between 1573 and 1574, there was masonry and carpentry work around the cloister. A wooden and tiled coffered ceiling was made for two galleries. A skilled carpenter, Miguel De Quesada, and a bricklayer, Miguel Hernández Santo, were hired. This work also included building a room on the upper floor and repairing roofs.
It's believed that Miguel De Quesada made the beautiful coffered ceiling of the northeast wing, which originally had 26 carved brackets. Today, only three remain. The wooden decoration might have included tiles.
The tiles from the upper floor of the cloister gallery are now gone, except for some pieces used to decorate the main altar of the church. These colorful tiles were once part of a larger decorative design.
By this time, most of the convent's sections were finished. The bell tower of the church, topped by an angel weather vane, is also believed to be Castillo's work. The church's west front remained unfinished, likely due to a lack of money and disagreements between the architects and the Dominicans. Both Castillo and Vandelvira recorded that they were still owed money for their work.
Changes and Abandonment
When the priory was closed, it became private property. The church took the place of the ruined parish church. This was made official after the Spanish Civil War in 1939. The fresco of Saint Dominic on the main altar was painted in the same year.
In the late 1900s, an olive oil mill was built, taking over the cloister and eastern buildings. Other parts of the convent were abandoned and fell into ruin. The northeast wing was divided into a home and a warehouse for a flour factory. In 1962 and 1979, some restoration work was done on the church, especially on the roofs. However, other parts of the convent were not maintained. This led to the demolition of the flour mill in 1996 and further collapses of the roofs.
In recent times, many parts of the convent have been looted. For example, the carved brackets that decorated the northeast wing were brutally cut off. Only three of the original 26 brackets are known to exist today.
Important Dates
- Note: Dates in ( ) are from documents; dates in { } are from inscriptions on the building.
- (1530): Fray Domingo de Valtanás founded the priory in La Guardia.
- (1538): First record of payment to master builder Juan Rodríguez de Requena. This shows work on the convent had begun.
- (1539): Work stopped at the castle site and moved to the current location outside the old town walls.
- (20 June 1542): The Dominicans hired Domingo de Tolosa for the new project. Francisco del Castillo "El Viejo" and Juan Rodríguez de Requena were in charge of building it. They had three years to finish.
- (11 December 1542): The project was given to Andrés de Vandelvira. Juan Rodríguez de Requena stayed on as a surveyor. Vandelvira changed and expanded the project, which ended up taking 26 years.
- {1547}: Date found on a beam in the sacristy's coffered ceiling. This suggests it's one of the oldest parts of the convent.
- {1556}: Inscription on the church's chancel vault, designed by Andrés de Vandelvira.
- (1564): Vandelvira signed a new contract to finish the main chapel's cornice. He failed to meet this deadline too.
- {1566}: Inscription on the Plaza Isabel II fountain. It marks the year Gonzalo Messía Carrillo became Marquis of La Guardia.
- {1568}: Inscription on the lower gallery of the cloister, Vandelvira's last work.
- (1568): Francisco del Castillo "El Mozo" was put in charge of the work.
- (1573): Miguel de Quesada, a carpenter, was hired to make a coffered ceiling.
- (1574): Miguel Hernández Santo, a mason, was hired to build a room and make repairs.
- (1575): Andrés de Vandelvira died.
- (1576): Last documented year of work by Francisco del Castillo "El Mozo".
- {1576}: Date on a frescoed scroll in the northeast corridor of the convent. The Latin text translates to: "Those whom the dark serpent has fed with terrible balm, the miraculous blood of Christ has sweetly washed."
- {1577}: Inscription on the Magdalene fountain in the cloister, attributed to Castillo.
- {1672}: Inscription on the keystone of an opening on the church's west front.
- {1680}: Inscription on the coat of arms of the Order, from the original main door gate. It says: "This screen was made when the very reverend Provincial Father Juan Bueno was prior in the year 1680."
Church Art: What Do the Images Mean?
Images at the east end of the church over the altar (according to Gila and Ruiz, 1984)
|
||||
Images in the church crossing (according to Gila and Ruiz, 1984)
|
|||
Images for kids
See also
 In Spanish: Antiguo convento de Santo Domingo (La Guardia de Jaén) para niños
In Spanish: Antiguo convento de Santo Domingo (La Guardia de Jaén) para niños


