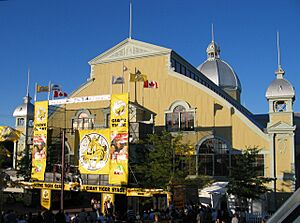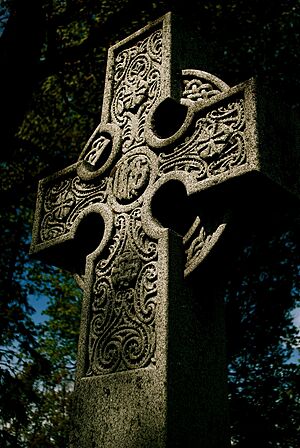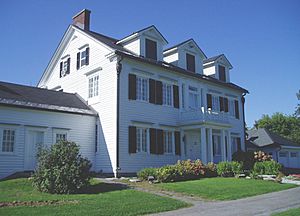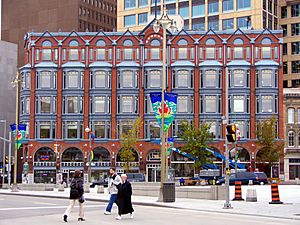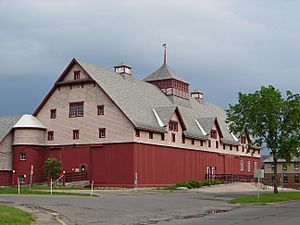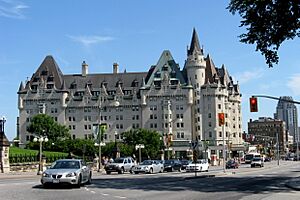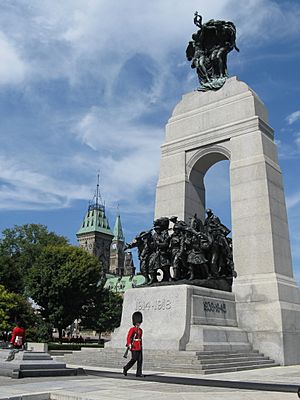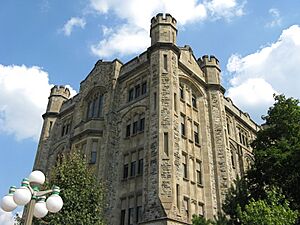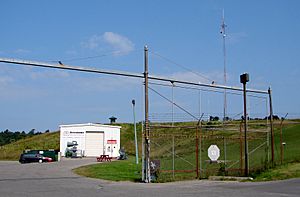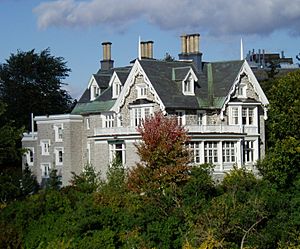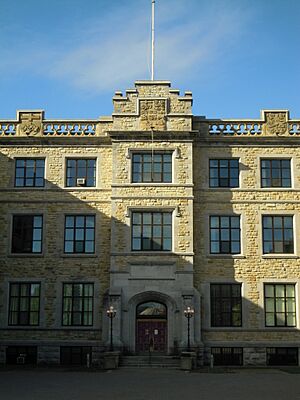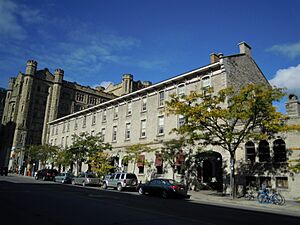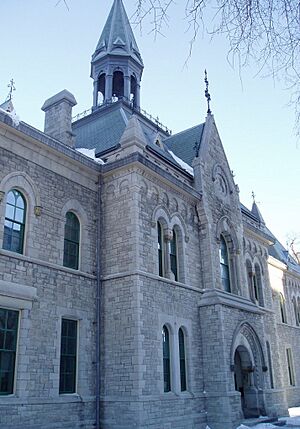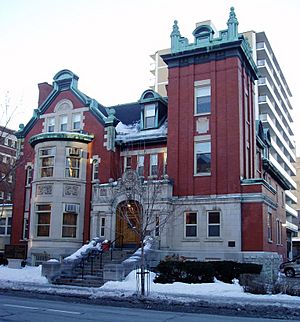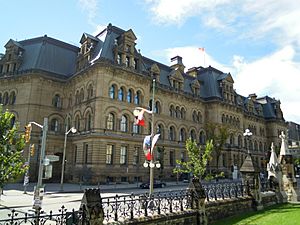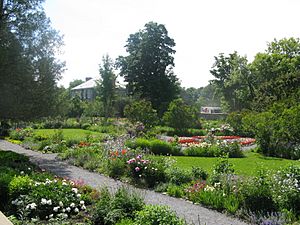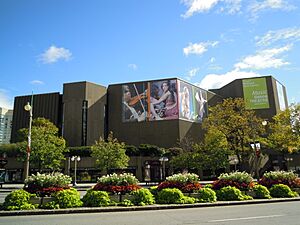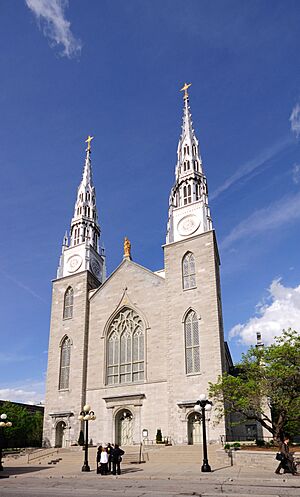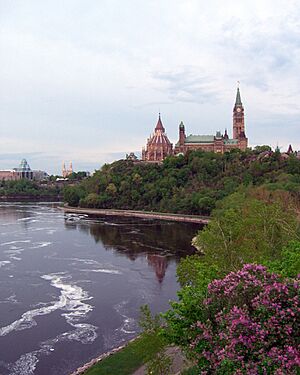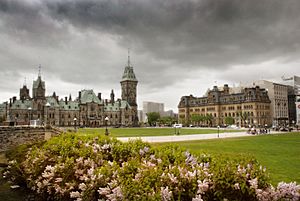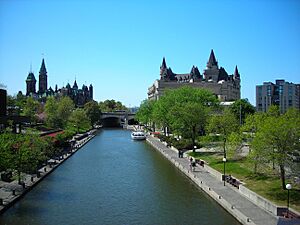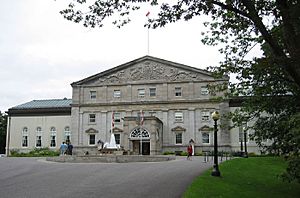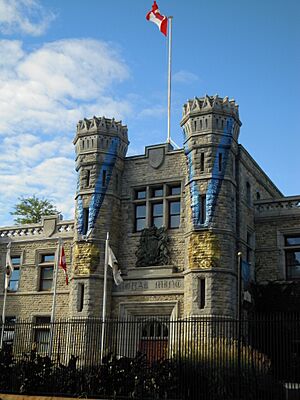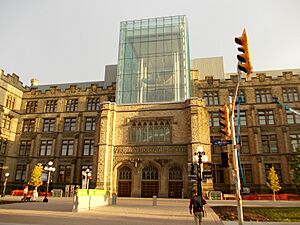List of National Historic Sites of Canada in Ottawa facts for kids
Ottawa, Canada's capital city, is home to many important places called National Historic Sites. These are special spots recognized by the Canadian government because they played a big part in Canada's history. There are 26 of these sites right here in Ottawa! Two of them, Laurier House and the Rideau Canal, are looked after by Parks Canada, which is like the national park service, known for its beaver symbol ![]() . The Rideau Canal, which stretches all the way to Lake Ontario in Kingston, was the very first site in Ottawa to be named a National Historic Site back in 1925.
. The Rideau Canal, which stretches all the way to Lake Ontario in Kingston, was the very first site in Ottawa to be named a National Historic Site back in 1925.
Beyond Ottawa, there are six other National Historic Sites nearby in the National Capital Region. These include the Former Almonte Post Office and Rosamond Woollen Mill in Almonte, the Gillies Grove and House in Arnprior, the Manoir Papineau in Montebello, the Symmes Hotel in Aylmer (part of Gatineau), and the First Geodetic Survey Station in Chelsea.
Canada also celebrates important historical events and people with special markers, just like the sites. These markers help us remember the rich history connected to these places, events, and individuals. If you want to learn about other National Historic Sites in Ontario, you can find them on the National Historic Sites in Ontario page.
Contents
- National Historic Sites in Ottawa
- Aberdeen Pavilion
- Beechwood Cemetery
- Billings House
- Central Chambers
- Central Experimental Farm
- Château Laurier
- Confederation Square
- Connaught Building
- Diefenbunker / Central Emergency Government Headquarters
- Earnscliffe
- Former Archives Building
- Former Geological Survey of Canada Building
- Former Ottawa Teachers' College
- Hart Massey House
- John R. Booth Residence
- Langevin Block
- Laurier House
- Maplelawn & Gardens
- National Arts Centre
- Notre-Dame Roman Catholic Basilica
- Parliament Buildings
- Public Grounds of the Parliament Buildings
- Rideau Canal
- Rideau Hall and Landscaped Grounds
- Royal Canadian Mint
- Victoria Memorial Museum
- See also
National Historic Sites in Ottawa
Aberdeen Pavilion
The Aberdeen Pavilion was finished in 1898. It's the only large building from the 1800s in Canada that was built for big exhibitions. It's also the oldest place where the famous Stanley Cup (for hockey!) was ever played for.
Beechwood Cemetery
Established in 1873, Beechwood Cemetery became a National Historic Site in 2000. It's a great example of how cemeteries were designed in the 1800s. Many important monuments and markers here tell stories about Canada's history. In 2009, it was named Canada's national cemetery. It also serves as the national military cemetery and the national memorial cemetery for the Royal Canadian Mounted Police (RCMP).
Billings House
The Billings House, completed in 1829, is one of Ottawa's oldest homes. This Georgian-style house was built by Braddish Billings, who was the first settler in the area that became Gloucester Township. His home was the very beginning of Ottawa's Billings Bridge area.
Central Chambers
Finished in 1891, Central Chambers is a great example of the Queen Anne Revival style for commercial buildings. It stands out in Confederation Square and is an important part of Ottawa's downtown look.
Central Experimental Farm
The Central Experimental Farm was started in 1886 and became a National Historic Site in 1997. It's quite unique because it's a working farm located right inside a city! This farm has made many important scientific discoveries that have helped Canadian agriculture (farming).
Château Laurier
The first part of the Château Laurier hotel was finished in 1912. It's one of Canada's most famous railway hotels, built in a special Canadian castle-like style. Because it's so close to Parliament Hill, people sometimes call it the "Third Chamber of Parliament."
Confederation Square
Established in 1939, Confederation Square is Ottawa's second most important ceremonial area, after Parliament Hill. It features Canada's National War Memorial in the center and the Valiants Memorial nearby. Many important buildings surround it, like the Château Laurier and the Langevin Block.
Connaught Building
The Connaught Building, completed in 1916, shows how much Prime Minister Wilfrid Laurier wanted to improve the architecture in Canada's capital. It's considered one of the best designs by David Ewart, who was the Chief Dominion Architect for many years.
Diefenbunker / Central Emergency Government Headquarters
Completed in 1959, the Diefenbunker is an amazing underground, four-story bunker. It was built during the Cold War to protect important Canadian political and military leaders in case of a nuclear war. It was designed to survive a nuclear explosion nearby! Today, it's a museum where you can learn about this fascinating part of history.
Earnscliffe
Earnscliffe, finished in 1857, is a beautiful house overlooking the Ottawa River. It was once the home of Sir John A. Macdonald, who was Canada's first Prime Minister. Today, it serves as the official residence for the British High Commissioner to Canada, who is like the British ambassador to Canada.
Former Archives Building
The Former Archives Building, completed in 1906, was home to the Public Archives of Canada and later the Canadian War Museum. This building was part of Prime Minister Sir Wilfrid Laurier’s plan to transform Ottawa from a lumber town into a grand capital city with important cultural buildings.
Former Geological Survey of Canada Building
The oldest part of the Former Geological Survey of Canada Building was completed in 1863. It's one of the oldest government buildings in Ottawa. It was the first home for the Geological Survey of Canada. This building also hosted the first art exhibit of the Canadian Academy of Arts in 1880, which helped start the collection of the National Gallery of Canada.
Former Ottawa Teachers' College
The Former Ottawa Teachers' College, completed in 1875, is a great example of the Gothic Revival style in architecture. It was a "normal school" (a school for training teachers) until 1974. Now, it's part of Ottawa City Hall.
Hart Massey House
Built in 1959, Hart Massey House is a famous example of modern house design from the mid-20th century. It shows the "International style" of architecture, which means it was designed to fit well with its natural surroundings. No image provided in the original text for this site.
John R. Booth Residence
The John R. Booth Residence, completed in 1909, was built for John R. Booth, a very wealthy "lumber baron" (someone who made a lot of money in the timber industry). This house is a nationally important example of the Queen Anne Revival style for homes.
Langevin Block
The Langevin Block, finished in 1889, is one of the best examples of the Second Empire style for office buildings in Canada. It was the first office building built by the federal government outside of Parliament Hill. Today, it's home to the Prime Minister's Office and the Privy Council Office, which helps the government run smoothly.
Laurier House
Laurier House![]() , completed in 1878, is a very special house. Before Canada had official homes for its leaders, this house was where Sir Wilfrid Laurier and then William Lyon Mackenzie King lived. Both men served as Prime Ministers and Leaders of the Opposition while living here.
, completed in 1878, is a very special house. Before Canada had official homes for its leaders, this house was where Sir Wilfrid Laurier and then William Lyon Mackenzie King lived. Both men served as Prime Ministers and Leaders of the Opposition while living here.
Maplelawn & Gardens
Maplelawn & Gardens, finished in 1834, is a rare example of an early 19th-century country estate in Canada. It's a great example of the British classical style. Its gardens are especially important because they are the best-preserved examples of 19th-century walled gardens in Canada.
National Arts Centre
The National Arts Centre, completed in 1969, was built to celebrate Canada's 100th birthday (the Canadian Centennial). Designed with hexagon shapes, it showed off Canada's cultural and architectural achievements in the second half of the 20th century. It's also part of the Confederation Square National Historic Site.
Notre-Dame Roman Catholic Basilica
The Notre-Dame Roman Catholic Basilica, built between 1842 and 1897, is a very important church located on Sussex Drive. Its two tall towers mark the entrance to Lower Town, one of Ottawa's oldest neighborhoods. It's considered an outstanding example of Gothic Revival architecture in Canada.
Parliament Buildings
The Parliament Buildings are the heart of Canada's government. The West Block was finished in 1865, the East Block in 1866, the Library of Parliament in 1876, and the Centre Block in 1920. They sit beautifully on a hill above the Ottawa River. These buildings are a powerful symbol of the Canadian government and its unity.
Public Grounds of the Parliament Buildings
The Public Grounds of the Parliament Buildings, initially completed in 1875, are the main place for national celebrations in Ottawa. The grounds were designed by Calvert Vaux and now feature 18 monuments and memorials.
Rideau Canal
The Rideau Canal ![]() was completed in 1837 and became a National Historic Site in 1925. It was built by Lieutenant-Colonel John By for the British government as a way to defend against a possible war with the United States. This canal is still working today and is the best-preserved example of a 19th-century "slack water" canal in North America, meaning most of its original parts are still there. It's also a World Heritage Site recognized by UNESCO, making it a truly unique landmark in Ottawa.
was completed in 1837 and became a National Historic Site in 1925. It was built by Lieutenant-Colonel John By for the British government as a way to defend against a possible war with the United States. This canal is still working today and is the best-preserved example of a 19th-century "slack water" canal in North America, meaning most of its original parts are still there. It's also a World Heritage Site recognized by UNESCO, making it a truly unique landmark in Ottawa.
Rideau Hall and Landscaped Grounds
Rideau Hall and Landscaped Grounds, with its original villa completed in 1838, is the official Ottawa home of the Governor General of Canada and the Canadian monarch. The Governor General is the King's representative in Canada. This site is a great example of how the natural style of an English country estate was brought to Canada.
Royal Canadian Mint
The main building of the Royal Canadian Mint was completed in 1908. It shows how the federal government used the Tudor Gothic architectural style to create a special look for Canada's capital. Building this mint, which makes coins and refines gold from Canadian mines, was a symbol that Canada was taking control of its own money from Britain.
Victoria Memorial Museum
The Victoria Memorial Museum, completed in 1911, was built to house Canada's first national museum. It was originally home to the National Gallery of Canada and the geological and natural history collections of the Geological Survey of Canada. From 1916 to 1922, it even served as the temporary home for the Parliament of Canada after the original Centre Block was destroyed by fire. Today, it is the home of the Canadian Museum of Nature.
See also
 | Frances Mary Albrier |
 | Whitney Young |
 | Muhammad Ali |


