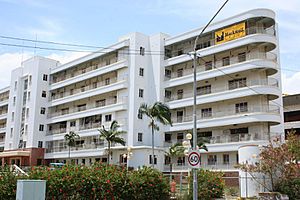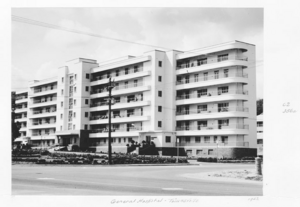Second Townsville General Hospital facts for kids
Quick facts for kids Second Townsville General Hospital |
|
|---|---|

Second Townsville General Hospital, shortly after closure, 2007
|
|
| Location | 24 Eyre Street, North Ward, Townsville, City of Townsville, Queensland, Australia |
| Design period | 1940s - 1960s (post-World War II) |
| Built | 1945 - 1951 |
| Architect | Donoghue & Fulton |
| Architectural style(s) | Modernism |
| Official name: Townsville General Hospital, North Ward Hospital | |
| Type | state heritage (built) |
| Designated | 26 April 1996 |
| Reference no. | 601388 |
| Significant period | 1945-1951 (fabric) 1930s-1950s (historical) |
| Lua error in Module:Location_map at line 420: attempt to index field 'wikibase' (a nil value). | |
The Second Townsville General Hospital is a building in Townsville, Queensland, Australia. It used to be a hospital but is now an apartment building. It is located at 24 Eyre Street in North Ward.
This hospital was designed by a company called Donoghue & Fulton. It was built between 1945 and 1951. People also knew it as the North Ward Hospital. Because of its important history and design, it was added to the Queensland Heritage Register on 26 April 1996. This means it is a special place protected for future generations.
A Look Back: Hospital History
Early Hospitals in Townsville
The very first hospital in Townsville opened in 1866. It was a small cottage on The Strand. It was called the Burdekin and Flinders Districts Hospital.
In 1881, the hospital moved to its current location on Stanton Hill. A new two-story building was finished in 1882. Over time, many more buildings were added to the hospital site.
Building the Second Townsville General Hospital
The plans for the Second Townsville General Hospital were made between 1935 and 1939. However, building had to wait because of World War II.
On 11 November 1945, the first stone was laid for the new hospital. This was done by Ned Hanlon, who was the Treasurer of Queensland. He was like the state's money manager.
The hospital officially opened on 21 April 1951. By then, Ned Hanlon was the Premier, which is like the leader of the state government. This new hospital was very big for its time. It was the largest hospital in Australia outside of a capital city. It cost about £500,000 to build and equip. When it first opened, it had around 270 beds for patients.
Dr. Kiernan Dorney was the main doctor in charge. The hospital was proud to have many specialist doctors. It had more specialists than any other hospital outside of Brisbane.
How Hospitals Changed in Queensland
Between 1932 and 1945, hospitals in Queensland grew very quickly. This happened partly because of a new law called the Hospital Act in 1923. This law made the Queensland Government responsible for public hospitals. Before this, hospitals were often run by groups of volunteers.
Under the new law, the state was divided into regions. Each region had a main hospital that helped coordinate other hospitals. New boards were created to manage the hospitals. The government paid most of the running costs. Local councils paid the rest.
Ned Hanlon was a very important person during this time. He was the Minister for Health from 1935 to 1944. He then became Premier from 1946 to 1952. He helped make many of these hospital projects happen. In 1946, Queensland started the Free Hospital Scheme. This meant that people did not have to pay to use public hospitals.
Growing the Hospital Campus
In 1947, plans were made for new living quarters for nurses. By 1964, the hospital area had many different buildings. These included a maternity hospital (for babies), a thoracic block (for lung problems), and special areas for isolation and mental health. There was also a dental clinic and an Institute of Tropical Medicine. This Institute was started in 1910 and was the first medical research group in Australia. A Commonwealth Serum Laboratory was also on site.
Other Hospitals by the Architects
Donoghue and Fulton designed other hospitals too. They worked on general hospitals in Kingaroy, Ayr, and Roma. They also designed nurses' quarters at Nambour Hospital. They built maternity hospitals in Goondiwindi, Rockhampton, Warwick, and Nambour.
Later, Charles Fulton worked with other partners. They designed the Barcaldine General Hospital in 1957. They also designed the Thoracic Block at the Toowoomba Hospital in 1958.
New Ideas in Hospital Design
The Second Townsville General Hospital showed a new way of designing hospitals in Australia. It was inspired by modernist architecture from Europe. This new style used tall, multi-story buildings. This was different from older hospitals that had many separate, smaller buildings.
In the past, people thought fresh air and keeping sick people apart were very important. So, hospitals had many separate buildings. But new medical ideas changed this. Designers realized it was more efficient to have everything closer together. This made it easier for staff to move around. It also helped save on heating costs. So, tall, compact hospital buildings became popular.
The first hospital building in Queensland to use this tall design was Block 3 at the Brisbane General Hospital. It was designed in 1930. However, the Townsville General Hospital was probably the first in Queensland to combine this tall design with a modern look.
This tall building style became very popular for new hospitals in Australia. Architects like Stephensen and Turner and Leighton Irwin became experts in this complex field. Many important modernist buildings in Australia from the 1930s and 1940s were hospitals designed by these firms.
About Charles Fulton
Charles Fulton was a key architect who used the modern style in Queensland before World War II. He was born in Sydney in 1906. He studied architecture there and worked in London for a while. In 1933, he worked for Hall and Cook in Brisbane. Then, in 1937, he started his own practice with Donoghue.
Fulton was recognized for his skill in this modern style. He won awards for the Masel residence in Stanthorpe in 1938. He also won an award for his own home in Indooroopilly in 1940. In 1937, Fulton also became a lecturer in architecture at the Brisbane Central Technical College.
The Hospital's Later Years
Eventually, the Second Townsville General Hospital could not get any bigger. It was in a busy part of the city and was always full. So, a new hospital, the third and current Townsville Hospital, was built. It started being built in 1998 and opened in 2001. This new hospital is located in Douglas, next to James Cook University.
The old hospital buildings are still there. They have a distinct white Art Deco look. They are in a great spot with views of the water. These heritage-listed buildings have been kept and turned into fancy apartments.
What the Hospital Looks Like
The Second Townsville General Hospital is a six-story building. It is made of concrete and brick. It has a flat roof hidden behind low walls called parapet walls. The building is located near the top corner of the hospital area. It looks out over Cleveland Bay and Magnetic Island.
The outside walls are smooth and painted white. They sit on a base made of exposed brick. The building is narrow, and its long front side faces northeast.
Front Design
The front of the building is balanced and divided into five parts. The building steps back from the middle towards the sides. The central part looks like a tower. This is where the main entrance is on the ground floor. The entrance stands out because it uses exposed brickwork. It also has a cantilevered awning, which is a roof that sticks out without support underneath. Above the awning, steel-framed windows form a vertical strip in the middle of the entrance tower.
On the parts of the building next to the center, each floor has balconies that stick out. These balconies run along the northeast side. They have light metal railings called balustrades. Underneath the railings, there are deep horizontal bands. These bands help shade the windows below from the sun.
Modern Style
The hospital was built in a modernist style. This means its surfaces are plain and do not have many decorations. The building's design plays with different shapes. It mixes horizontal lines (like the long balconies) with vertical lines (like the central tower). It also contrasts smooth surfaces with carefully placed windows and deep, shadowed areas. The tall elements are the central entrance tower and the stepped corners. The patient wards, with their long, open balconies that curve at the ends, form the horizontal elements.
Why It's a Heritage Site
The Second Townsville General Hospital was added to the Queensland Heritage Register on 26 April 1996. This happened because it met several important rules.
Showing Queensland's History
This hospital is a great example of how Queensland's history changed. In the 1930s and 1940s, the government built many hospitals across Queensland. This was part of their plan to provide public healthcare for everyone.
The first hospital in Townsville opened in 1866. It was a small cottage on The Strand. In 1881, it moved to the current site on Stanton Hill. Over time, many buildings were added to the site.
Showing a Special Type of Building
The Second Townsville General Hospital was designed in the late 1930s. It is important because it was an early example in Queensland of a tall hospital building. This design was influenced by modern architecture from Europe. This style became popular in Australia in the 1930s and 1940s. Many new hospitals were built in this way.
The Townsville General Hospital is a good example of this style. It has simple shapes with horizontal and vertical parts. It has wide balconies that stick out with rounded corners. Its flat roof is hidden, and its surfaces are plain.
Connected to Important People and Groups
The Second Townsville General Hospital is important because it was designed by the well-known architectural firm Donoghue and Fulton. They combined the newest ideas for hospital planning with modern architectural design.
Charles Fulton, who designed the building, was a very important architect and teacher of modern design in Queensland. He was recognized for his work in this style. For example, his design for the Masel residence in Stanthorpe (1938) and his own home in Indooroopilly (1940) both won awards for excellent architecture in Queensland.
 | Lonnie Johnson |
 | Granville Woods |
 | Lewis Howard Latimer |
 | James West |


