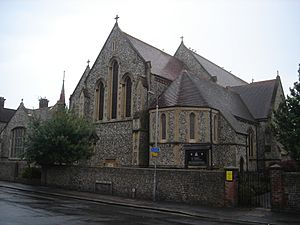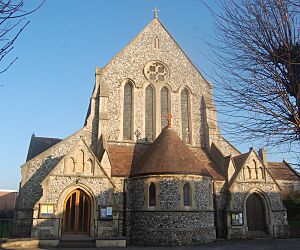St Andrew the Apostle Church, Worthing facts for kids
Quick facts for kids St Andrew the Apostle Church |
|
|---|---|
| Church of St Andrew the Apostle | |

The church from the southeast
|
|
| 50°48′55″N 0°22′39″W / 50.8153°N 0.3774°W | |
| Location | Victoria Road/Clifton Road, Worthing, West Sussex BN11 1XB |
| Country | England |
| Denomination | Anglican |
| Churchmanship | High church/Anglo-Catholic |
| Website | www.standrewsworthing.org.uk |
| History | |
| Status | Parish church |
| Founded | 1882 |
| Founder(s) | George Wedd |
| Dedication | Andrew the Apostle |
| Consecrated | 1888 |
| Architecture | |
| Functional status | Active |
| Heritage designation | Grade II |
| Designated | 21 May 1976 |
| Architect(s) | Arthur Blomfield |
| Style | Early English |
| Groundbreaking | 1885 |
| Completed | 1886 |
| Administration | |
| Parish | Worthing, St Andrew |
| Deanery | Rural Deanery of Worthing |
| Archdeaconry | Chichester |
| Diocese | Chichester |
| Province | Canterbury |
The Church of St Andrew the Apostle, often called St Andrew the Apostle, is an Anglican church located in Worthing, West Sussex, England. It was built between 1885 and 1886. The church was designed by Sir Arthur Blomfield, a famous architect known for his Gothic Revival style. From the very beginning, the church faced some arguments and disagreements.
During a time of strong religious feelings in Worthing, there were tensions within the Anglican Church. Some people, called Anglo-Catholics, had beliefs and practices that were similar to Roman Catholic traditions. Others, called Low Church Anglicans, were more traditional Protestants. The Low Church group was upset by what they saw as "idolatrous" (worshipping objects) Catholic-style decorations inside St Andrew's. A statue of the Virgin Mary was a big part of this disagreement. This argument, known as the "Worthing Madonna" dispute, caused the church's official opening ceremony to be delayed for several years. Today, the church is recognized for its important architecture and history. It is a Grade II listed building.
Contents
History of St Andrew's Church
Worthing grew a lot during the 1800s. It started as a small town and seaside resort in the early 1800s. By 1881, its population had grown from about 2,000 to 14,000 people. This period also saw a renewed interest in Anglican Christian worship.
Religious Differences in the 1800s
In the mid-1800s, there were big disagreements in Sussex, a county known for its traditional religious views. These arguments were between traditional Protestant Anglicans and a newer group called Anglo-Catholics. The Anglo-Catholics were influenced by the Oxford Movement, which brought back some older Christian practices.
The Protestants were suspicious of anything that looked too much like Catholic worship. These disagreements were very strong in nearby Brighton, and soon spread to Worthing. Local groups, like the "Bonfire Boys," started to protest against Roman Catholics and Anglo-Catholics. They even burned effigies (dolls representing people) of religious leaders they disagreed with.
Later in the century, the "Bonfire Boys" started targeting other groups, like the police and the Salvation Army. This led to the Skeleton Army riots in the 1880s, where the Salvation Army in Worthing faced violent opposition. Over time, the Roman Catholic community became more accepted, and the strong anti-Anglo-Catholic feelings calmed down for a while.
Building the Church and Early Disputes
In the early 1880s, a group of High Church Anglicans wanted to build an Anglo-Catholic church in central Worthing. George Wedd, who owned a large house called Charmandean House, led this effort. He bought land in 1881 and provided most of the money for the church's construction. Arthur Blomfield was hired to design the building.
Work on the church began in 1882, and the foundation stone was laid on June 13, 1885. Construction finished in 1886. However, arguments started even before the church was complete. In 1882, local officials wanted to create a new parish for St Andrew's Church. This would take land from the parishes of other churches in Worthing. The clergy (church leaders) of those churches disagreed. They argued that their parishes were not too big or lacking in churches, as the proposal claimed. They pointed out that St Andrew's was being built in an area that already had many churches.
The "Worthing Madonna" Controversy
More controversy erupted in late 1886 as the church was being finished. People discovered that the design included a Lady chapel with a statue of the Virgin and Child (Mary and baby Jesus). For those who opposed Anglo-Catholic worship, this statue was a symbol of returning to practices that the English Reformation had tried to stop. They believed it would encourage idolatry (worshipping objects) and make Anglican churches look too much like Roman Catholic ones.
The statue quickly became known as the "Worthing Madonna". It was the main focus of the strong feelings against the church. The official opening of the church, planned for 1886, was delayed because of these protests. A group of people, including local vicars and a military general, asked the Bishop of Chichester to stop the consecration. They argued that the Madonna was "at variance with the spirit and teaching of our Reformed church."
The Bishop, Richard Durnford, did not stop the consecration. He suggested they take their complaints to a higher court. The consecration was finally scheduled for 1888, two years after the church was finished. A final appeal to the House of Lords failed, and the ceremony took place on August 1, 1888. The first public service had been held earlier, on May 27, 1888.
Later Additions and Changes
After the church opened, the strong feelings between Anglo-Catholics and their opponents mostly faded. There was a small argument in the mid-1890s about some church fittings. After World War I, there was another brief disagreement about the design of a war memorial in St Andrew's Church. This memorial was a shrine showing the Crucifixion, designed by Charles Eamer Kempe. It was installed in 1919, with the names of local soldiers who died in the war carved on a wall panel.
The outside of St Andrew's Church has not changed much since it opened. The inside has slowly become more decorated. A new marble altar was added in the main part of the church in 1902. A wooden altar was placed in the Lady chapel in 1901. A carved oak rood screen and walnut-wood choir stalls were added in 1905. The choir stalls were later replaced with oak ones in 1932. Another altar, made of red alabaster and designed by Charles Eamer Kempe, was installed in 1922. In 1950, a green marble altar was donated to the church. In the 1970s, the inside brickwork was painted, and a glass-walled memorial was created for a former vicar.
Like many churches from the 1800s in Worthing, St Andrew's also had a mission hall. This building, on Victoria Road, was started around 1900 but has since been taken down.
Architecture and Design
Arthur Blomfield designed St Andrew's Church in the Early English Gothic style. The church stands on a wide, narrow piece of land between Victoria and Clifton Roads. It is a cruciform (cross-shaped) building, which means it is tall but doesn't take up a lot of ground space. Most of the church is made of brick covered with flint stones and decorated with Bath stone. The roof is made of tiles.
The church's layout includes a main area called the nave with side aisles. It also has transepts that form the cross shape, a baptistery (for baptisms), a chancel (the area around the altar), a Lady chapel, and a sacristy (where sacred items are kept). The old vestry is now used as a hall. The Lady chapel, which was first called the Morning Chapel, runs next to the north side of the chancel. It has a rounded end called an apse and a vaulted (arched) roof. The baptistery also has a rounded end. The walls at the Lady chapel end are thicker because a tower was planned there, and the walls needed to be strong enough to support it. The chancel floor was originally tiled but was replaced with stone in the 1930s.
Inside the Church
The inside of St Andrew's Church is very decorative. Charles Eamer Kempe created most of the beautiful stained glass windows and a finely carved wooden reredos (a screen behind the altar). The famous "Worthing Madonna" statue shows the Virgin Mary and baby Jesus. It stands in a special alcove in the Lady chapel's apse. This statue was carved from Caen stone by sculptor Harry Hems. The stone has a border made of gold and dark red mosaic-style pieces. Harry Hems also made the font, a stone structure in the baptistery, though Arthur Blomfield designed it.
Kempe's stained glass is a major feature of the church. Almost all the windows have his designs. The few exceptions were made by his cousin and helper, Walter Tower. The windows show many scenes, including the birth of Jesus, the Epiphany, and various saints like John the Evangelist and John the Baptist. They also show the Resurrection of Jesus and the Twelve Apostles. One of Kempe's earliest known windows, which shows Mary, Martha, and the Four Evangelists, was moved to St Andrew's. It came from All Souls Church in Brighton when that church was taken down in the 1960s, and it is now in the sacristy.
Vestry and Vicarage Buildings
The former vestry building was added to the church in 1908–9 by T.R. Hide. It was built in a style that matches the church. This building is made of flint and stone. It has gently arched windows at its east and west ends, each with five sections of glass. Another window, with three panes, is near where the building connects to the church. This building is now used as the church hall.
In 1924, another architect named K.D. Young added the vicarage. The vicarage is the house where the vicar (church leader) lives. Its design is similar to the vestry and the church. It is also made of flint and stone. The front of the house has two gables (the triangular part of a wall under a sloping roof). It has windows of different sizes, some with transoms (horizontal bars) and mullions (vertical bars). There are also two very narrow windows above the first floor. The two gables are not the same size.
Both the vestry and the vicarage were given a Grade II listing by English Heritage on May 21, 1976. This happened at the same time the church was listed. These two buildings are among the many listed buildings in Worthing.
St Andrew's Church Today
St Andrew's Church was listed at Grade C by English Heritage on May 21, 1976. Grade C was an older ranking system for Anglican churches. It is now considered the same as a Grade II listing, which is the most common type of listed building. As of February 2001, St Andrew's was one of 198 buildings in Worthing listed at Grade II or C.
The parish of St Andrew's is thought to be one of the smallest in the Diocese of Chichester. It is definitely the smallest parish in Worthing. It covers a few streets south of Worthing railway station. Its boundaries are the railway line to the north, Broadwater Road to the east, Wenban, Elizabeth, and Cambridge Roads to the south, and Clifton Road to the east.
See also
- Official website of St Andrew the Apostle in Worthing: http://www.standrewtheapostle.co.uk/
- Listed buildings in Worthing
- List of places of worship in Worthing
 | Jessica Watkins |
 | Robert Henry Lawrence Jr. |
 | Mae Jemison |
 | Sian Proctor |
 | Guion Bluford |


