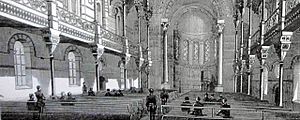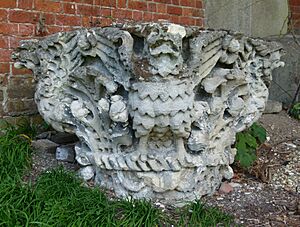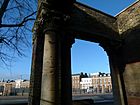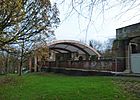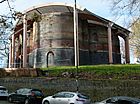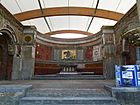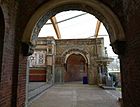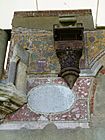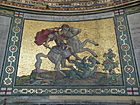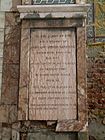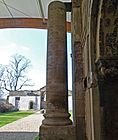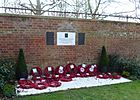St George's Garrison Church, Woolwich facts for kids
Quick facts for kids St George's Garrison Church |
|
|---|---|
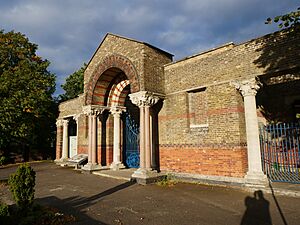
View from Woolwich New Road
|
|
| Lua error in Module:Location_map at line 420: attempt to index field 'wikibase' (a nil value). | |
| OS grid reference | TQ4334678286 |
| Location | Woolwich, London |
| Country | United Kingdom |
| Denomination | Church of England |
| Website | stgeorgeswoolwich.org |
| History | |
| Status | Ruined church |
| Founder(s) | Sidney Herbert, 1st Baron Herbert of Lea |
| Dedication | Saint George |
| Architecture | |
| Functional status | War memorial |
| Heritage designation | Grade II |
| Designated | 8 June 1973 |
| Architect(s) | Thomas Henry Wyatt (assisted by Matthew Digby Wyatt) |
| Style | Romanesque-Byzantine Revival |
| Completed | 1863 |
| Closed | 14 July 1944 (hit by bomb) |
St George's Garrison Church is a historic church in Woolwich, South East London. It was built between 1862 and 1863 for the soldiers of the Royal Artillery garrison. Sadly, a V-1 flying bomb hit the church in 1944, causing a big fire that destroyed most of it. Today, it's a beautiful ruin with a special roof, colorful brick walls, and amazing mosaics. It also has a peaceful memorial garden and is open to visitors on Sundays.
Contents
Where is St George's Garrison Church?
The church is located in Woolwich on a triangular piece of land. It sits between Grand Depot Road and Woolwich New Road. The main entrance faces the parade ground of the Royal Artillery Barracks. A small park surrounds the church. At the southern end of this park, where the two roads meet, you can find a memorial for the Second Boer War. Both the church and the memorial are part of the Woolwich Common conservation area.
The History of the Church
Building the Church
Before St George's, the Royal Artillery had a chapel built in 1808. This older chapel was part of the Royal Artillery Barracks. After St George's was finished, the old chapel became a theatre.
The idea for a new church came from Lord Sidney Herbert, who was the Secretary of State for War. The church's design is similar to another church in Wilton, Wiltshire, which was close to Lord Herbert's family home. This suggests he likely influenced the style and the choice of architect.
The church was designed by Thomas Henry Wyatt, with help from his younger brother Matthew Digby Wyatt. They chose a style that mixed early Christian and Romanesque designs with some Byzantine influences inside. The Wyatt brothers were a good choice because their great-great-grandfather, James Wyatt, had designed other important buildings nearby, like the Royal Artillery Barracks. The church was built by George Smith and Co. from Pimlico.
Soon after it was finished, the church could hold even more people, going from 1,550 to 1,700. Officers from the Royal Artillery helped raise money for beautiful stained-glass windows and a church organ. Later, mosaics were added in 1902-03, along with various memorials for soldiers who had died. An obelisk was also put up south of the church to remember those who died in the Second Boer War.
Destruction and Restoration
On July 13, 1944, a V-1 flying bomb hit the church. This caused a huge fire that destroyed the inside. Even though the walls were mostly still standing, the church was no longer needed. A smaller chapel at the Royal Military Academy became the main place of worship instead.
After the war, the damaged church was left uncared for and suffered from vandalism. In 1952, a plan to rebuild it didn't get enough support. In 1970, the upper parts of the walls were taken down. A temporary roof was put over the remaining part of the apse (the curved end of the church). Photos from the 1960s show that some windows and parts of the pulpit were still there then.
Also in 1970, a memorial garden was created in the roofless main area of the church. In 1973, the building was officially listed as a historic site. It was recognized for its unique colorful brickwork, its importance as part of a military area, and as a reminder of the impact of the bomb attack.
In 2011, the ownership of the church was given to Heritage of London Trust Operations. Soon after, they received a grant of almost £400,000 from the Heritage Lottery Fund. This money helped with important conservation work, including building a larger roof over the eastern end of the church. Since 2016, a local group called the Woolwich Garrison Church Trust has managed the church. They plan to restore the pulpit and put back some special alabaster panels that have been kept safe in storage.
Church Architecture
Outside the Church
The outside of the church mainly shows the Romanesque Revival style. The use of different colored bricks, known as polychromatic brick, was very popular in the mid-Victorian period. The front entrance, called the narthex, has three porches with Bath stone columns and carved tops. The two columns in the middle porch are shaped like four-leaf clovers and are made of Aberdeen granite. The original front of the church had a rose window and was much taller than what remains today.
The church was designed like a large basilica, with a wide main area (nave) and narrow side areas (aisles). Almost nothing of the aisles remains. The church never had a tall tower, only a small belfry on the roof of the south aisle. The lower parts of the apse and the eastern ends of the aisles are still quite well-preserved.
Inside the Church
The inside of the church mixes neo-Romanesque and neo-Byzantine styles. Most of the interior was lost in the fire or due to neglect. However, the lower parts of the chancel (the area around the altar) are still impressive. In the chancel, you can see various architectural details, mosaics, and plaques remembering soldiers. The original altar and the lower part of the pulpit are also still there. The church once had a lot of ironwork inside, but almost none of it remains, except for two damaged corbels (support brackets).
Beautiful Mosaics
The mosaics in the chancel were made in the Salviati workshop in Venice. They were put in place in 1902-03. The best-preserved parts show old Christian symbols like vines with grapes, a peacock, and a phoenix rising from flames. A small mosaic of the Lamb of God was saved from the rubble and is now in one of the toilets in the north-west porch.
The largest mosaic shows Saint George and the Dragon in the apse. This was added a bit later, in 1919-20. It is part of a memorial for Royal Artillery soldiers who had received the Victoria Cross, a very brave award.
A Place of Remembrance
St George's has been a memorial church for over 100 years. Besides the Victoria Cross memorial, several marble plaques remembering artillery soldiers are still in the apse. One of the columns supporting the arch between the chancel and the nave also lists the names of men killed in military conflicts up to the Second World War.
A plaque inside the church reminds us that it became a memorial garden after the V1 flying bomb destroyed it in July 1944.
The memorial garden was first created as a lawn in 1970. On the walls of the south and north aisles, there are copper plaques with the names of Royal Artillery men who died in action or from natural causes after World War II. On November 11, 2015, the Royal Borough of Greenwich added another memorial. This one marks Woolwich's history as a barracks town and remembers the men and women who served or lived in Woolwich and gave their lives for their country. It includes the names of victims from the IRA bombing of the King's Arms pub in 1974, and Fusilier Lee Rigby, who was sadly murdered in Woolwich in 2013.
See Also
- Royal Artillery Barracks
- Woolwich Common – a nearby conservation area
- St Peter's Roman Catholic Church, Woolwich – another historic church nearby


