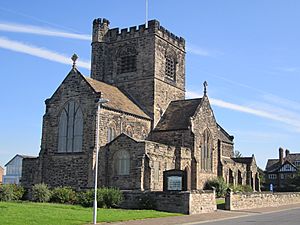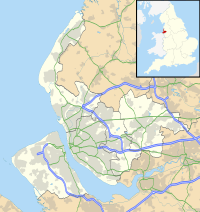St Nicholas Church, Wallasey facts for kids
Quick facts for kids St Nicholas Church, Wallasey |
|
|---|---|

St Nicholas Church
|
|
| 53°25′46″N 3°04′18″W / 53.4294°N 3.0716°W | |
| Location | Newport Avenue, Wallasey, Wirral, Merseyside |
| Country | England |
| Denomination | Anglican |
| Website | St Nicholas, Wallasey |
| History | |
| Status | Parish church |
| Architecture | |
| Functional status | Active |
| Heritage designation | Grade II |
| Designated | 21 July 2005 |
| Architect(s) | J. F. Doyle |
| Architectural type | Church |
| Style | Gothic Revival |
| Groundbreaking | 1910 |
| Completed | 1911 |
| Construction cost | £15,000 |
| Specifications | |
| Capacity | Up to 700 |
| Length | 128 feet 6 inches (39.2 m) |
| Width | 54 feet (16.5 m) |
| Spire height | 75 feet (22.9 m) (tower) |
| Materials | Storeton sandstone Yorkshire stone flag roof |
| Administration | |
| Parish | Wallasey St Nicholas with All Saints |
| Deanery | Wallasey |
| Archdeaconry | Chester |
| Diocese | Chester |
| Province | York |
St Nicholas Church is a busy Anglican church in Wallasey, England. It is located on Newport Avenue in the Wirral area. The church was designed by J. F. Doyle and built between 1910 and 1911.
You might hear it called the Harrison Memorial Church. It is also known as the Golfers' Church because it is very close to Wallasey Golf Club. This historic building is officially recognized as a Grade II listed building. This means it is an important building with special history or architecture.
Contents
History of St Nicholas Church
The money to build St Nicholas Church came from the local Harrison family. They wanted to create a special place for worship. The church was designed by J. F. Doyle, an architect from Liverpool.
The first stone of the church was laid on 26 April 1910 by a member of the Harrison family. The building cost about £15,000, which was a lot of money back then! It was big enough to seat up to 700 people. The church was officially opened and blessed on 29 November 1911. This ceremony was led by Bishop Francis Jayne from Chester.
Because of the Harrison family's generous gift, the church is often called the Harrison Memorial Church. Its location near the golf course also gave it the nickname "the Golfers' Church."
Exploring the Church's Architecture
St Nicholas Church is built from Storeton sandstone. Its roof is made of Yorkshire stone flags. The church is built on sand, so it has a strong base of steel and concrete.
Outside the Church
The church has a cross-shaped design. It has a tall tower in the middle, where the main parts of the church meet. There is a long main hall called the nave and a special area for the altar called the chancel. Both of these areas have clerestories, which are upper walls with windows to let in light.
The church also has side sections called aisles and transepts. There are porches at the north and south entrances. You can also find a special small chapel called the Lady Chapel and a vestry, which is a room for the clergy.
The central tower has openings for bells with slatted covers. It also has a battlemented top, which looks like the top of a castle wall. A round stair tower is on one corner of the main tower. The windows have beautiful stone patterns called tracery.
Look closely at the carvings around the doors, windows, and along the sides of the church. These were made by Norbury and Sons. You can see carvings of King George V and Queen Mary. There are also carvings of King Edward I and Queen Eleanor. Other carvings show plants, seaweed, a dragon, and a medieval monk.
Inside the Church
Inside, the church has rows of arches called arcades. These arches are supported by columns called piers that have a special four-leaf shape. The tops of these columns, called capitals, have carvings. These carvings include symbols of the Four Evangelists, a ship, an anchor, seaweed, and symbols of Saint Nicholas.
You can also find carvings of Solomon and the Queen of Sheba, Saint Peter, and Saint Nicholas. In the chancel, there are carvings of cherubs and angels. Wooden supports, called corbels, are carved with seaweed, fish, a cross, an anchor, a heart, and a crown.
The large wooden screen behind the altar is called the reredos. It was designed by Doyle and is about 15 feet (4.6 meters) tall. It has many detailed carvings. The middle part shows Christ on the cross, with the Virgin Mary and Saint John on either side. The outer parts have carvings of angels. The top part, or canopy, is also very fancy with small towers and decorative hooks.
The lectern, where the Bible is read, is shaped like an eagle. It stands on a base supported by three lions. The pulpit, where sermons are given, has seven steps leading up to it and carved panels. The wooden font, used for baptisms, has an eight-sided bowl on a four-leaf shaped stand. Its panels are carved with symbols related to baptism.
There are two special screens inside the church. Each one is a memorial to those who served in the World Wars. The colorful stained glass windows were made by Shrigley and Hunt. They were designed by artists like Carl Almquist and E. H. Jewitt.
In the north transept, you can see the Harrison Window. This window shows Jesus teaching from a boat and the story of the miraculous catch of fish. Another window, known as the Parkin Window or the Golfers' Window, shows golfers with their golf bags and famous places in Liverpool.
The church has a set of eight bells. Six of these bells were made in 1911 by John Warner & Sons. The other two were made in 1977 by the Whitechapel Bell Foundry. The church also has a large pipe organ with three keyboards. It was built in 1911 by John Nicholson of Worcester. The organ was updated in 1975 and again in 1995.
Why St Nicholas Church is Important
St Nicholas Church was officially recognized as a Grade II listed building on 21 July 2005. This means it is considered "nationally important and of special interest" because of its history and design. Grade II is the most common level of listing for important buildings in England.
St Nicholas Church Today
Today, St Nicholas is still an active Anglican parish church. It is part of the Wallasey deanery and the diocese of Chester. The church is still located near Wallasey Golf Club. Services are held every Sunday.
In December 2022, the church offered support to people in the community. It was a place where people could find comfort and help. In January 2023, the church hosted a funeral service for a young person who had passed away.
See also
- Listed buildings in Wallasey
 | Dorothy Vaughan |
 | Charles Henry Turner |
 | Hildrus Poindexter |
 | Henry Cecil McBay |


