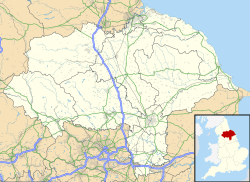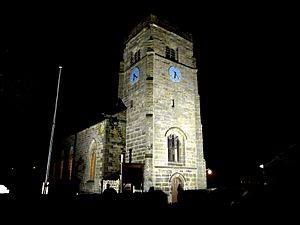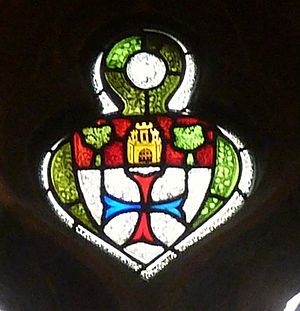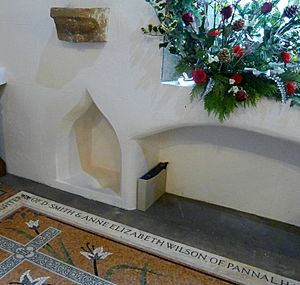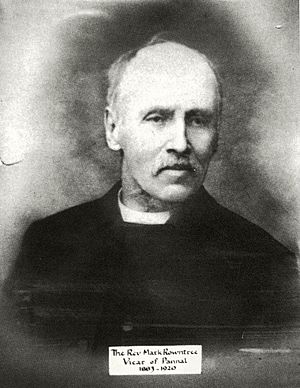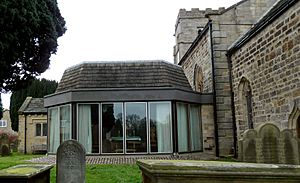St Robert's Church, Pannal facts for kids
Quick facts for kids St Robert's Church, Pannal |
|
|---|---|
| St Robert of Knaresborough Parish Church | |
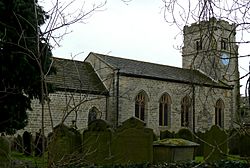
St Roberts Church, 2014
|
|
| 53°57′39″N 1°32′12″W / 53.96083°N 1.53667°W | |
| OS grid reference | SE305517 |
| Location | Pannal, North Yorkshire |
| Country | England |
| Denomination | Church of England |
| Previous denomination | Roman Catholic (13th century–1539) |
| Churchmanship | Central |
| History | |
| Former name(s) | St Michael the Archangel (or All Angels) |
| Status | Parish church |
| Founded | 13th century |
| Dedication | Robert of Knaresborough |
| Dedicated | 1319 |
| Consecrated | 1348 |
| Architecture | |
| Functional status | Active |
| Heritage designation | Grade II* listed 1149449 |
| Designated | 18 July 1949 |
| Architectural type | Parish church |
| Style | Medieval |
| Specifications | |
| Bells | 3 |
| Administration | |
| Parish | Ecclesiastical parish of St Robert of Knaresborough, Pannal (300230 30/230) |
| Deanery | Harrogate (30104) |
| Archdeaconry | Archdeacon of Ripon (301) |
| Diocese | Diocese of Leeds |
St Robert's Church in Pannal, North Yorkshire, England, is a very old and important building. It's also known as St Robert of Knaresborough Parish Church. This church is so special that it's listed as a Grade II* building, meaning it's historically important.
The first church here was made of wood in the 13th century and was dedicated to St Michael. Later, in the 14th century, monks from Knaresborough Priory rebuilt it using sandstone. It was probably around this time that the church was rededicated to Robert of Knaresborough.
Over the years, parts of the church have been rebuilt and updated. The main part, called the nave, was rebuilt in the 18th century. It was then restored in the 19th century and changed again in the 20th century. New parts were also added in the 20th century. Today, St Robert's is a parish church, and its vicar also looks after the Church of St Michael and All Angels, Beckwithshaw.
Contents
Where is the Church?
The church is located on Main Street in the old part of Pannal village. It stands about 85 meters above sea level. Pannal is a village that stretches out, surrounded by farms, woods, and old quarries.
The church's tower has a special top that looks like castle walls, called a crenellated tower. This makes it a well-known landmark in the area. The church is across from Pannal Hall, which was home to the Bentley family from 1724. The Bentley family's memorials can be seen on the walls inside the chancel (the part of the church near the altar).
Church History
The first time Pannal village was mentioned in records was in 1170. A wooden church likely stood on this spot around 1250, and definitely by 1271. Back then, it was called St Michael the Archangel.
The current stone church was built before May 1318. It was damaged by a Scottish raiding party who attacked Knaresborough Castle and then came to Pannal. They stole cattle and burned the church. The chancel was rebuilt in 1319 by monks from Knaresborough Priory. These monks belonged to the Trinitarian Order of St Robert of Knaresborough. This might be why the church was then dedicated to St Robert.
The priory received the church and its income in 1319, and the church was officially consecrated (made sacred) in 1348. When the priory closed in 1539, Pannal Church became Protestant.
Until the 19th century, this church was the center of village life. It held important village documents and helped people in need. The church also supported the village constable. Old stocks (a device used for punishment) could be seen near the churchyard gate until the 1960s.
Who Was St Robert?
Pannal Church is the only church in the United Kingdom named after Robert of Knaresborough (1170–1218). He was born in York and became a subdeacon (a church official). He then returned to Knaresborough to live as a hermit, which means he lived a simple, solitary life.
St Robert was known as a holy man and lived in different places, including Spofforth, North Yorkshire near Pannal. He cared for the poor and received help from important people like King John.
Church Building and Design
St Robert's Church was officially listed as a Grade II* building on July 18, 1949. This is because its tower and chancel are important medieval parts, made of carefully cut sandstone. The roofs are made of slate.
The chancel is lower and narrower than the nave (the main part of the church). It was built in the 14th century. The tower was added to the west end of the church in the 15th or 16th century.
In 1772, the nave was rebuilt in the Georgian era style. It had round windows with amber glass, a plaster ceiling, and special box pews (enclosed seats). It also had a three-decker pulpit (a tall pulpit with three levels), but these are all gone now.
The church was restored again between 1882 and 1884. During this time, the box pews were replaced with new ones made of pitch pine. The three-decker pulpit was also removed. The floor of the nave was lowered, and the chancel floor and ceiling were raised to create a burial crypt underneath for the Bentley family. The beautiful arch-braced truss ceiling was likely installed then.
In 1929, the nave was changed again. The ceiling and some oak roof beams were replaced, and electric lights were put in. In 1930, new windows in the perpendicular style replaced the Georgian ones. In 1934, an organ loft was added in the tower arch, and the ground floor of the tower became a vestry (a room for clergy robes and church items).
Later additions include a porch and choir vestry in 1952, a glass-sided chapter house in 1977, and parish meeting rooms and a kitchen in 1988 or 1999.
Outside the Church
The church tower is built in the perpendicular style. It looks like it has three main sections from the outside. Inside, it has three floors: the vestry at the bottom, a clock chamber in the middle, and a bell chamber at the top. A spiral staircase is hidden inside the south wall of the tower.
The church's main west door is ribbed and has a pointed arch. Above it is a three-light window. The top section of the tower has double, round-headed openings for the bells on all four sides. The very top has a battlement (like castle walls). At night, the tower is lit up.
The nave was rebuilt during the Georgian era. You can still see signs of this, like the special stone corners. The two-light windows were added in 1929.
The chancel is in the decorated style. It has four windows, including a large east window with three lights and detailed stone patterns. There's also a priest's doorway on the south side. One of the stained glass windows in the chancel came from Knaresborough Priory. It shows a coat of arms with two oak trees above a red and blue Trinitarian cross. The oak trees might remind us that King Henry III gave three oak trees to the friars for St Robert's church in 1255.
On the tower's buttresses (supports) on the south-west and north-west sides, there are very old and hard-to-see carvings. They are about 2.5 cm across and about 3 meters from the ground. These might be consecration crosses, which were placed on churches after a special ceremony where a bishop made the church sacred.
Inside the Church
Sanctuary and Chancel
In the walls of the sanctuary (the area around the altar), there are two stone supports called corbels. These might have been used to hold a Lenten veil (a curtain used during Lent). The floor of the sanctuary has memorial mosaics from the early 1900s, with a crypt (underground burial vault) below.
The chancel has a 14th-century piscina (a basin for washing sacred vessels). The piscina and the top of the sedilia (seats for clergy) are low on the wall, which shows that the stone floor was raised at some point. The walls are plastered, and the roof was restored in 1884.
The roof of the nave has been rebuilt and changed several times, but it mostly dates from the 19th century. The walls are plastered, and there are wooden floorboards under the pews (church benches).
Between the nave and the tower's ground-floor vestry, there is an organ.
The font, where baptisms take place, is made of polished marble and has an unusual oval shape. Its wooden cover has a finial (a decorative top) with a dove. The font itself is very old, possibly dating back to before 1686. There are stories that it came from Fountains Abbey or was once a wine cooler in a grand house.
The pulpit (where sermons are given) was given to the church in 1955. The choir stalls (seats for the choir) have decorative carvings. The altar table includes panels from the 17th century. The east window shows the Nativity (the birth of Jesus) and was installed in 1883.
The brass eagle lectern (a stand for reading lessons) was given to the church in 1875.
Tower
The public cannot go inside the tower. It has three floors, a very narrow stone spiral staircase, and a roof area. The staircase is dark unless the sun is shining directly through its small windows.
The ground floor is the vestry. The middle floor is the clock chamber, which holds the clock mechanism for the three blue clock faces on the tower. This clock probably dates from the 19th century. It used to be wound by hand, but now it's powered by two electric motors. The clock uses a special hammer to chime the hour on the largest bell.
The top floor of the tower is the bell chamber. Two of the three working bells are dated 1669 and 1703. They were recast (melted down and reshaped) by Samuel Smith of York. The smallest bell might be as old as the tower itself, from the 15th or 16th century.
Chapter House
In the chapter house, you can see a pair of handcuffs and a truncheon (a police stick). These were used by the village constables in the 18th and 19th centuries, who were hired by the churchwarden.
Churchyard and Surroundings
Three stone cottages and a forge (a blacksmith's workshop) used to stand in front of the church. They were taken down in 1970, and their stones were used to build the church's current car park wall. The gateposts leading from the car park to the churchyard are said to have been the posts for the original village stocks, which have now been replaced with a copy.
The churchyard was made larger in 1868 with land given by Eliza Bentley. Near the south entrance, there's an old sundial base. It once had a message in Latin that meant "redeeming the time," from a Bible verse. The foot-scrapers by the south entrance use parts of columns from the original 1319 nave.
Important people buried here include Joseph Thackeray, who worked at Harrogate's sulphur well, and Betty Lupton, known as "Queen of Wells" and manager of the spa at Harrogate.
Church Leaders
Past Clergy
The list of clergy (church leaders) for Pannal begins in 1271. The first was William de Sancto Martino. Many monks from Knaresborough Priory served as clergy, including Thomas of Skelthorpe in 1311 and John Brown in 1348, who sadly died during the Black Death in 1349.
After the priory closed in 1539, the church became Protestant. Ministers like William Cheldrey and William Parsons served in the late 1600s.
In 1745, Reverend Lister Simondson became vicar, appointed by King George II. Other vicars followed, including William Raper and Thomas Simpson. In 1836, Pannal joined the Ripon diocese.
Mark Rowntree was vicar from 1883 to 1920. He even wrote a book about Pannal's history. In the 20th century, vicars included Charles Wright and J.R. Shearman.
Since 1980, Pannal and Beckwithshaw churches have shared one vicar. Rev. John T. Scott started in 1978. Later vicars included Rev. Mark De la Poer Beresford-Peirse and Rev. Nigel C. Sinclair, who served until 2013.
Current Clergy
As of 2025, the vicar is the Reverend John Smith. He started his role on January 20, 2014. He also serves the Church of St Michael of all Angels at Beckwithshaw. The curate (another church leader) is The Revd Abbie Palmer, who became a priest in June 2018.
Visiting the Church
You can usually visit the church by making an appointment. During the summer months, it's open to visitors all day. However, the tower is not open to the public. There is a toilet available, but no café inside the church. You can find coffee and drinks at the Co-op store near Pannal station.
The church has a Junior Church (Sunday school) for younger children, a youth group, and a choir. It also has an organ and hosts concerts. The church is wheelchair accessible and has a hearing induction loop for people with hearing aids. There are large-print hymn books, baby-changing facilities, and a car park.
Church Events
Regular Events
The church hall hosts many local events, including an annual beer festival in the chapter house. The Mothers' Union, Pannal Women's Fellowship, Pannal Wives' Group, and the Pannal Friendly Club all meet at the chapter house. A special "Pram Service" for families with young children is also held there.
The Pannal Village Society sometimes uses the chapter house for public discussions about local development. Coffee mornings are held regularly at the church. The Pannal Textile Group also meets regularly at the chapter house and sometimes puts on exhibitions.
Local Happenings
In 2005, vandals broke glass on the church noticeboard, but it was quickly fixed. In 2012, the church held an exhibition about local history. In 2013, St Robert's Church won a bronze Community Grounds award as part of the Harrogate in Bloom competition. In March 2013, a Red Nose Day tea was held in the chapter house, where local people had fun dressing up.
See also
- Grade II* listed buildings in North Yorkshire (district)
- Listed buildings in Pannal and Burn Bridge
 | Frances Mary Albrier |
 | Whitney Young |
 | Muhammad Ali |


