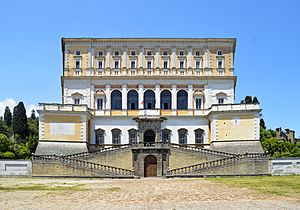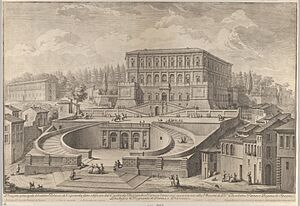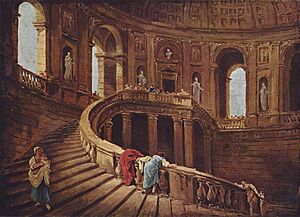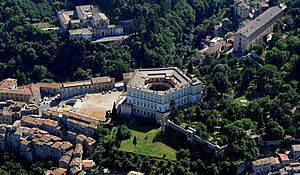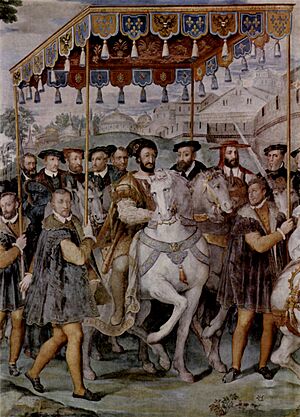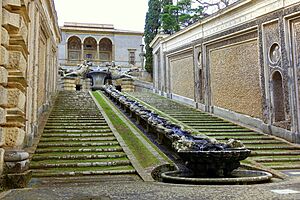Villa Farnese facts for kids
The Villa Farnese, also called Villa Caprarola, is a huge, five-sided house in Caprarola, Italy. It's about 50 kilometers (31 miles) northwest of Rome. The powerful House of Farnese family first built and owned this amazing mansion. Today, the Republic of Italy owns the Villa Farnese. It is managed by the Polo Museale del Lazio, which is a group that looks after museums in the Lazio region. This villa is different from other buildings with similar names, like the Palazzo Farnese and the Villa Farnesina, both found in Rome.
The Villa Farnese sits right above the town of Caprarola. It looks out over the whole area. This massive building shows off the Renaissance and Mannerist styles. It opens towards the Monte Cimini, which are hills covered in thick forests. The villa is built with reddish-gold stone and has a five-sided shape. Strong supports called buttresses help hold up the upper floors. The Farnese family owned many lands, and Caprarola was a key part of their power. It was built to show how important they were, not just as a simple country house.
Contents
History of Villa Farnese
In 1504, Cardinal Alessandro Farnese bought the land in Caprarola. He later became Pope Paul III. He asked architects Antonio da Sangallo the Younger and Baldassare Peruzzi to design a strong, fortified castle. Drawings by Peruzzi show a five-sided design. Each side was angled inward to help defend against attackers. This design also included projecting bastions, which are parts of a fort that stick out. Peruzzi's plan also had a five-sided courtyard in the middle. The idea for a round courtyard later came from this pentagonal plan.
The foundations for this five-sided fortress were built between 1515 and 1530. These foundations became the base for the villa you see today. So, the villa's overall shape was decided by the old fortress plans. Later, another Cardinal Alessandro Farnese, who was Pope Paul III's grandson, decided to change the partly built fortress into a grand country house. In 1556, he hired Giacomo Barozzi da Vignola as his architect. Building work started in 1559. Vignola continued to work on the villa until he passed away in 1573.
Cardinal Alessandro Farnese was a polite and educated man. However, the Farnese family became unpopular with the next pope, Pope Julius III. Because of this, Alessandro Farnese decided it was smart to leave Rome for a while. He chose Caprarola, which was part of his family's land. It was close enough to Rome but also far enough away. This made it the perfect spot to build his country home.
Villa Farnese Design
The Villa Farnese is a wonderful example of Renaissance architecture. It uses simple decorations to create a sense of balance and beauty. The villa stands out in its surroundings, but its strong design also fits well with the landscape. This special style is called Mannerism. It was a new way of building that came after the earlier High Renaissance designs.
Vignola was the architect chosen for this challenging location. He had recently shown his skill by designing Villa Giulia near Rome for Pope Julius III. When Vignola was young, he was greatly influenced by the famous artist Michelangelo. For the villa at Caprarola, his plans included a five-sided building around a round courtyard with columns. In this courtyard, pairs of Ionic columns stand next to niches. These niches hold busts, which are sculptures of the heads and shoulders of Roman Emperors. Below these, there is a rough stone archway. This design was inspired by Donato Bramante's work.
A long hallway, called a gallery, and the upper floors are reached by five spiral staircases around the courtyard. The most important of these is the Scala Regia, or "Royal Stairs." This grand staircase winds up through the main floors. It is decorated with beautiful paintings by Antonio Tempesta.
How to Approach the Villa
You approach the Villa Farnese from the main street of Caprarola. The street leads to a large square. From this square, stairs go up to several terraces. The first terrace is a basement area dug out of the rock. It has steep, curving steps leading to the terrace above. This basement floor was used as a carriage entrance when the weather was bad. It has a huge central column with many supports. Outside, large, heavily barred doors in the stone walls look like they lead to guardrooms. Above these doors, a curved, balustraded double staircase leads to the terrace above.
This terrace then has another formal double staircase. This leads to the main entrance on the Piano dei Prelati floor. This floor looks like a strong fortress base. It is made of rough stone. The main door is a simple arch with three windows on each side. The corners of the building on this level have massive, solid parts that stick out. Above this is the main floor, called the piano nobile. Here, five huge arched windows stand out above the front door. Above this, there are two more floors for guests and servants. Many windows on the outside are separated by stone columns.
Inside the Villa
The villa has five floors inside, and each floor was designed for a different purpose. The most important rooms are on the first floor, or piano nobile. Here, a large central loggia, which is now enclosed with glass, looks down over the town and the countryside. This hall is called the Room of Hercules because of its painted decorations. It was used as a dining hall in the summer. It has a fountain that looks like a grotto with sculptures at one end.
On either side of this loggia are two round rooms. One is a chapel, and the other holds the main staircase, the Scala Regia. This graceful spiral staircase is supported by pairs of Ionic columns. It rises through three floors and is decorated with paintings by Antonio Tempesta.
The two grand apartments on the first floor are perfectly matched in their layout. They complete the enclosure around the courtyard. Each apartment has five rooms. These rooms start with the largest reception hall near the entrance. They then get smaller and more private, leading to a bedroom, a wardrobe, and a small study. This organized set of rooms became a standard design in the 17th century. The two apartments face different directions. The east apartment, used in summer, was for active life. The west apartment, used in winter, was for quiet, thoughtful life. Both apartments have matching gardens, reached by a bridge over the moat.
The rooms are famous for their Mannerist paintings. The themes of these paintings showed the glory of the Farnese family. Scholars in Farnese's court, like his secretary Annibale Caro, planned these themes. The paintings show the brave acts of Alexander the Great and, of course, the Farnese family themselves. In the Sala dei Fasti Farnesiani (Room of Farnese Deeds), painted by the brothers Taddeo and Federico Zuccari, the Farnese family is shown at their most important moments. Other artists who helped with the paintings include Giacomo Zanguidi (il Bertoia), Raffaellino da Reggio, Antonio Tempesta, Giacomo del Duca, and Giovanni De Vecchi.
One famous room in the quiet winter apartment is the "Room of the World Map," or Sala del Mappamondo. It shows the entire known world as it was in 1574, when the paintings were finished. Above, the painted ceiling shows the sky, with stars and the signs of the zodiac.
Villa Farnese Gardens
The gardens of the villa are just as amazing as the building itself. They are a great example of an Italian Renaissance garden. The villa's fortress theme continues with a surrounding moat and three drawbridges. Two sides of the five-sided villa face two gardens cut into the hillside. You can reach each garden by crossing the moat on a drawbridge from the main floor apartments. Each garden is a formal parterre garden with box shrubs shaped into designs, and it has fountains. There was once a grotto-like theater here. A walk through the chestnut woods beyond leads to the giardino segreto, or secret garden, which has its well-known casino.
The Casino
The Casino is a small, livable summerhouse with two open porches for outdoor dining. It was likely built based on designs by Giacomo del Duca. Later changes were made to the area around the casino by the architect Girolamo Rainaldi. You reach the casino by stairs between rough stone grotto walls. In the middle of these stairs is a catena d'acqua, which is a cascading stream or 'water-staircase'. The water flows down this to a stone basin. At the top of the steps, in an oval space, are large statues of two reclining river gods. They are on either side of a big central vase fountain. Stairs built into the oval walls lead up to the terraced garden in front of the casino's south side. This part of the terrace is lined with stone statues and cypress trees. To the north of the casino is a private garden that steps up slightly and has roses.
Villa Farnese Today
Alessandro Farnese passed away in 1589. He left his properties to his relatives, the Farnese Dukes of Parma. His famous art collection was later moved to Naples by Charles III of Spain. In the 1800s, the villa was briefly the home of the person who would inherit the throne of the newly unified Kingdom of Italy.
Parts of the villa's Renaissance gardens have inspired many estate gardens in the 19th and 20th centuries. Landscape designers like Beatrix Farrand, A.E. Hanson, and Florence Yoch used its ideas. Gardens from the 1920s that feature a catena d'acqua include the Harold Lloyd Estate in Beverly Hills. 'Las Tejas' in Montecito, California also has a casino, directly inspired by the one at Villa Farnese.
The Villa Farnese in Caprarola even provided the model for The Pentagon in Washington D.C..
Today, the casino and its gardens are one of the homes of the President of the Italian Republic. The main villa, which is empty and owned by the Italian State, is open to the public. Its many rooms, halls, and grand spaces, with their marble and frescoes, are still as impressive as they were meant to be.
Villa Farnese in Films and TV
- Several scenes from the TV series Medici: Masters of Florence were filmed at Villa Farnese.
- Parts of the 2003 movie Luther were filmed in Villa Farnese. This included the central courtyard and the Scala Regia.
- Scenes of the Vinceguerra Estate in the movie The Man from U.N.C.L.E. were filmed in the gardens of the Villa Farnese.
- The Villa was used to represent both the inside of the Papal Palace in Vatican City and Castel Gandolfo in the Netflix movie The Two Popes.
- Many important scenes from the 2013 film Romeo and Juliet were filmed at the Casino of Villa Farnese. This summerhouse is separate from the main villa and surrounded by gardens. The loggia of the casino was used as Juliet's balcony, where Romeo and Juliet said their vows of love. For the filming, fake climbing roses were added to the empty walls of the loggia. Romeo used these to climb up.
- The southern garden staircase of the casino, with its water cascade and fountain, was used for the scene where Romeo and Juliet separate at dawn after their first night together.
See also
- Farnese Atlas
- Grandi Giardini Italiani
 | Bessie Coleman |
 | Spann Watson |
 | Jill E. Brown |
 | Sherman W. White |


