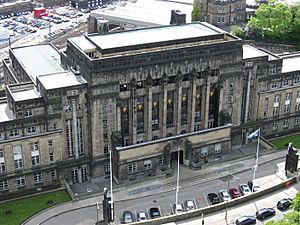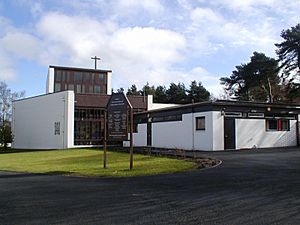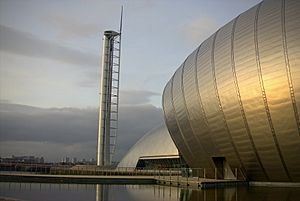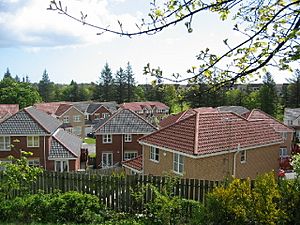Architecture in modern Scotland facts for kids
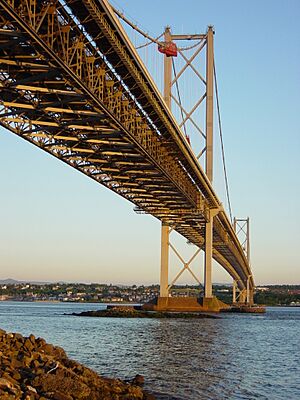
Architecture in modern Scotland covers all the buildings made in Scotland from the early 1900s until today. In the early 20th century, a key architect was Charles Rennie Mackintosh. He mixed old Scottish building styles with new ideas.
Over time, large country houses became less important. Older building materials slowly changed to cheaper, newer ones. After World War I, a style called Modernism became popular. Big office buildings started appearing in cities. There was also a huge effort to build better homes for people in cities. This led to many council houses being built. Old styles like Neo-Gothic continued, but simpler, strong Neo-Romanesque buildings were more common.
After World War II, tall, strong-looking buildings called brutalist tower blocks were seen as a solution. New towns like Glenrothes and Cumbernauld were also built. But these new buildings soon had problems. Many new churches were also needed for these growing areas.
From the 1980s, Scottish architecture started to get a good reputation again. New buildings like the Burrell Collection museum in Glasgow and the Scottish Parliament Building in Edinburgh were built. Old buildings and areas were also improved or replaced, which is called urban regeneration. The 1980s also saw many new houses built by developers. These often used English styles, like brick and half-timbered designs. As the government built fewer homes in the 1970s, church designs became more traditional. However, some unique and modern designs appeared in the 1980s.
Contents
What is the Glasgow Style?
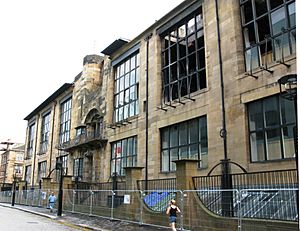
Charles Rennie Mackintosh (1868–1928) was a very important Scottish architect in the early 1900s. His work greatly influenced architecture across Europe. He combined parts of Scottish baronial architecture, the Arts and Crafts Movement, and Art Nouveau. This created elegant and modern buildings.
Some of his most famous works include The Willow Tearooms (1903) and the Glasgow School of Art (1897–1909) in Glasgow. He also designed Hill House, Helensburgh (1902–04). Other architects, like James Salmon, were influenced by Mackintosh's "Glasgow style." Salmon designed buildings like the "Hatrack" (1899–1902) and Lion Chambers (1904–05). The Lion Chambers was an early example of using reinforced concrete.
Large country houses became less important in the 20th century. However, John Kinross (1855–1955) still designed some. His most notable work was Manderston House (1901–03). Skibo Castle was also rebuilt for Andrew Carnegie (1899–1903).
In the 20th century, Scotland stopped using stone as much for buildings. Cheaper materials like Portland cement, concrete, and mass-produced brick became common. Stone was still used for some homes in cities like Edinburgh and Aberdeen. Architects like James Robert Rhind (1854–1918) designed new libraries in Glasgow. These libraries used local sandstone and had grand features like columns and domes. James Miller (1860–1947) was known for his railway stations. His work included extensions to Glasgow Central railway station (1901–05) and the impressive Wemyss Bay railway station.
How did Modernism change Scottish buildings?
After World War I, architects like James Miller started designing more office buildings. In Glasgow, these buildings filled whole city blocks. They were often tall, steel-framed structures, similar to those in the United States. The Union Bank building (1924) is a good example.
From the mid-20th century, public buildings became more practical. This was part of a plan to create a full welfare state, where the government helped provide for people's needs. Thomas S. Tait (1882–1954) was a leading modernist architect. He designed St Andrew's House in Edinburgh (1935–39). He also created the "Tower of Empire" for the 1938 Empire Exhibition in Glasgow.
After World War II, there was a shortage of building materials. This meant fewer large, fancy houses were built. Some houses combined modern and traditional styles, like those designed by Basil Spence at Broughton Place (1936). Many existing houses were also repaired and improved during this time.
During World War I, the government realized Scotland had big housing problems. A report in 1917 described terrible living conditions in many areas. This led to a huge program of building council houses. Many early council homes were built outside cities, away from pollution. They were often semi-detached or terraced cottages. Knightswood in Glasgow was a showpiece development from 1923 to 1929. Later, in the 1930s, homes were built more cheaply, like in Blackhill, Glasgow. These new homes were meant for people whose old, crowded tenement buildings were torn down. However, many of these new areas, often built on poor land, quickly became known for problems.
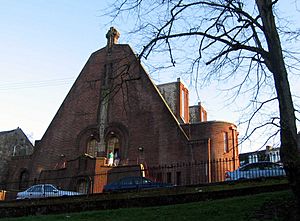
The Neo-Gothic style was popular for churches in the late 1800s and continued into the 1900s. However, simpler, strong Neo-Romanesque buildings became more common. Examples include Reginald Fairlie's Immaculate Conception Church in Fort William (1933–34).
After the Church of Scotland reunited in 1929, fewer new Presbyterian churches were built. Instead, older churches were renovated. In the 1930s, church design moved towards a more classical style. The Catholic Church, in particular, started building churches with open, worshipper-focused layouts. Gillespie, Kidd & Coia was a leading firm in this style. From the late 1920s, they used brick for Catholic churches. St Anne's in Dennistoun (1931) was one of their first. It had a wide, open space with narrow side areas. Their St Patrick church in Greenock (1934–35) had a more straight design.
What was Post-War Brutalism?
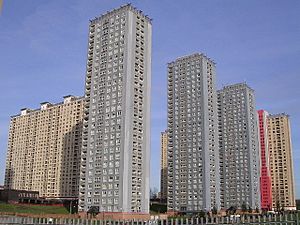
After World War II, Scotland continued to have important architects. James Stirling (1926–92) designed the Flats at Ham Common in London (1955–58). This was a key moment for brutalist style housing, which later had a big impact in Scotland.
Post-war planning focused on tearing down old buildings and rebuilding. This started in Paisley in 1955. People were moved out, buildings were knocked down, and new, lower flats were built. As the desire to rebuild cities grew, the focus shifted to tower blocks. In Glasgow, David Gibson strongly supported these.
Projects like the brutalist Red Road Flats in Glasgow offered hope at first. They seemed like a fresh start away from crowded old buildings. But they lacked good services and quickly became run-down. They also used asbestos for fire safety, which caused health problems later. Architects Robert Matthew (1906–75) and Basil Spence (1907–76) worked on rebuilding the Gorbals in Glasgow. They also worked on the David Hume Tower (1960–63) at the University of Edinburgh. The new confidence of this time was also seen in big projects like the Forth Road Bridge (opened 1962).
Another solution in Scotland was building new towns. These included Glenrothes (1948) and Cumbernauld (1956). They were designed to house people moving out of the crowded cities. These towns used a new style with low, dense housing, like terraced cottages and low flats. Cumbernauld was praised for its architecture when it was first built. However, by the 21st century, its unfinished town center and overall layout received much criticism. Critics called the brutalist style of city planning "architect's arrogance."
Building new towns and council estates meant many new churches were needed quickly. A lack of materials and the need for speed meant new designs were often simple. Many architects also moved away from traditional styles. They preferred the International Style, which had simple shapes, open insides, no bright colors, and flat roofs. The Catholic Church, whose members were most affected by the housing changes, built many new churches. Other churches, like Baptist and Episcopalian, also built new places, especially in the new towns. The Church of Scotland built many simple, practical churches in the 1950s. These often served as both a hall and a church.
What is Postmodernism (1980s to Today)?
From the 1980s, there was a shift away from the strict rules of modernist architecture. A new style called postmodernism emerged. It mixed different styles and focused more on how buildings looked. It also brought back ideas from classicism. This movement also saw new influences from Scots baronial and Mackintosh designs. Examples include the Scandic Crown Hotel (1988–89) in Edinburgh's Old Town.
A key person in Scottish architecture from the 1980s was Charles McKean. He worked for the Royal Incorporation of Architects in Scotland (RIAS). He argued against dull, grey buildings. Early private buildings influenced by these ideas included the D. & D. Warehouse in Glasgow. Important public buildings included the Burrell Collection museum in Glasgow (1981) and the Glasgow Sheriff Court (1980–86).
Since the 1990s, some elements of modernism have returned, especially in big public projects. Recent major public buildings include the Scottish Exhibition and Conference Centre in Glasgow (1997). It's known as "the Armadillo" because of its curved roof. Many striking modern buildings are also along the River Clyde. These include the Glasgow Science Centre, IMAX Cinema, and Glasgow Tower (2001), which is Scotland's tallest tower.
The most important public building of the early 21st century is the Scottish Parliament Building in Edinburgh. Designed by Enric Miralles (1955–2000), it opened in 2004. Its design looks like upturned fishing boats. There are also growing efforts to protect Scotland's old buildings. This includes grand monuments, classical houses in Edinburgh and Glasgow, and old tenement buildings. Many tenements have been cleaned and updated to modern standards. City areas that had declined, like the Merchant City in Glasgow, have also been improved. Old warehouses were turned into homes, bringing people back to city centers.
The 1980s saw many new houses built by developers. These houses often used English brick and half-timbered styles, which were new to Scotland. Many were small and built to basic standards. Selling council houses was popular in Scotland. Unlike in England, local councils could use all the money from sales for new projects. Later, in 2001, a new body called Communities Scotland was created to provide affordable housing. In 2011, it was replaced by the Scottish Housing Regulator.
As the government built fewer homes in the 1970s, church designs became more traditional. This might have been because fewer people were attending church. New churches were often built by companies using standard materials. They had simple designs, like exposed brickwork and pyramid roofs. However, from the late 1980s, some unique designs appeared. These included St Mary the Virgin in Port Glasgow (1984) and St Anthony's Catholic church in Kirriemuir (1987). The postmodern St John Ogilvie Catholic Church in Irvine (1982) was also built.
See also
 | James B. Knighten |
 | Azellia White |
 | Willa Brown |


