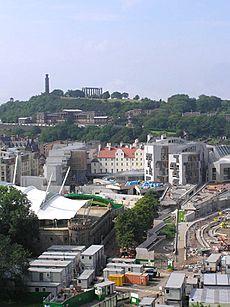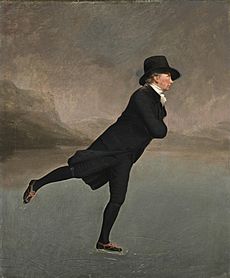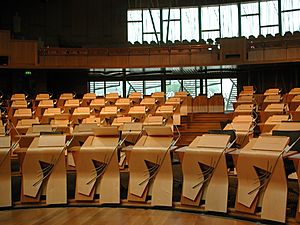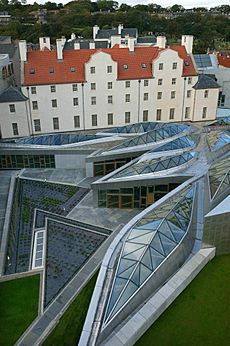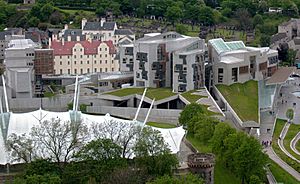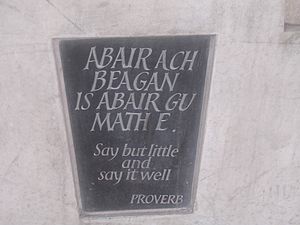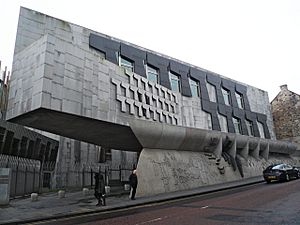Scottish Parliament Building facts for kids
Quick facts for kids Scottish Parliament Building |
|
|---|---|
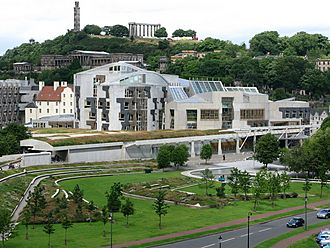
Arial view of the Scottish Parliament Building and adjacent pool
|
|
| Alternative names | Holyrood |
| General information | |
| Type | Office building |
| Architectural style | Post-modern |
| Address | Holyrood, Edinburgh, EH99 1SP |
| Country | Scotland |
| Current tenants | The Scottish Government and Members of the Scottish Parliament |
| Construction started | June 1999 |
| Completed | May 2004 |
| Inaugurated | 9 October 2004 |
| Cost | £414 million |
| Design and construction | |
| Architect | Enric Miralles, Benedetta Tagliabue |
| Architecture firm | EMBT, RMJM (Scotland) Ltd |
| Structural engineer | Ove Arup & Partners |
| Main contractor | Bovis |
| Awards and prizes | 2005 Stirling Prize |
The Scottish Parliament Building is where the Scottish Parliament meets. It's located in Holyrood, a part of central Edinburgh that's also a UNESCO World Heritage Site. Building started in June 1999. The Members of the Scottish Parliament (MSPs) had their first debate here on 7 September 2004. Queen Elizabeth II officially opened the building on 9 October 2004. Sadly, Enric Miralles, the Spanish architect who designed it, passed away before it was finished.
Before this new building opened in 2004, the Scottish Parliament used rooms in the General Assembly Hall of the Church of Scotland in Edinburgh. They also had offices in other leased buildings. The new Scottish Parliament Building brought everyone together. It has space for 129 MSPs and over 1,000 staff members.
The building and its construction caused some debate from the very beginning. People talked about the choice of location, architect, design, and even the construction company. It was supposed to open in 2001 but opened in 2004, more than three years late. The final cost was about £414 million, which was much higher than the first estimates of £10 million to £40 million. A big public investigation looked into how the building project was managed. It found problems with how costs increased and how design changes were handled. Despite these issues, many architectural experts really liked the building. It was designed to connect with the Scottish landscape, its people, and culture. The building has won many awards, including the 2005 Stirling Prize.
Contents
Where is the Parliament Building?
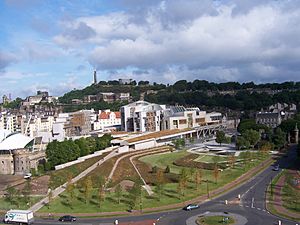
The Scottish Parliament Building covers an area of about 1.6 hectares (4 acres). It's located 1 km (0.6 mi) east of Edinburgh city centre, right on the edge of the Old Town. This large area used to be home to a brewery, which was taken down to make space for the Parliament.
The building is bordered by the Royal Mile on its north side and Horse Wynd on its east side, which is where the public entrance is. On the south-eastern side, you'll find the Our Dynamic Earth visitor attraction and Queen's Drive, which runs along the slopes of Salisbury Crags. Close by is the historic Palace of Holyroodhouse and the wide open space of Holyrood Park. To the south are the steep slopes of Salisbury Crags and Arthur's Seat.
How the Parliament Building Came to Be
Before 1707, Scotland was an independent country with its own Parliament. But in 1707, Scotland and England joined together to form the Kingdom of Great Britain. This meant Scotland was governed from London for 292 years and didn't have its own Parliament building.
In 1997, people in Scotland voted in a referendum. They decided they wanted their own elected Scottish Parliament to make laws about most things in Scotland. After this vote, the Scottish government decided to build a new, special place for the Parliament in Edinburgh.
At first, three different places in Edinburgh were considered for the building. But later, the Holyrood site, where an old brewery was located, was added to the list. This site was chosen in January 1998.
Then, an international competition was held to find a designer for the new building. Many famous architects submitted ideas. In July 1998, the design by Spanish architect Enric Miralles was chosen. Construction began in June 1999. MSPs started moving into the building in the summer of 2004, and the Queen officially opened it in October of that year.
The Parliament Building's Design
We don't want to forget that the Scottish Parliament will be in Edinburgh, but will belong to Scotland, to the Scottish land. The Parliament should be able to reflect the land it represents. The building should arise from the sloping base of Arthur's Seat and arrive into the city almost surging out of the rock.
—Enric Miralles, 1999
Enric Miralles wanted to design a building that showed Scotland's identity. He imagined the building fitting into the Scottish landscape, like an amphitheatre coming out of Arthur's Seat. He wanted the building to connect with nature and the Scottish people.
The result is a group of low-lying buildings that blend in with the rugged scenery. They have many features inspired by nature, like leaf-shaped roofs and large windows that look out onto Holyrood Park and Salisbury Crags. Inside, you'll find Scottish rock like gneiss and granite in the floors and walls, and oak and sycamore wood in the furniture.
The Parliament is actually a campus of several buildings, covering 31,000 square metres. It provides space for MSPs, their staff, and other parliamentary workers. One of the most unique features is the roof of the Tower Buildings, which looks like upturned boats. Miralles was inspired by sheds made from old fishing boats he saw in Northumberland.
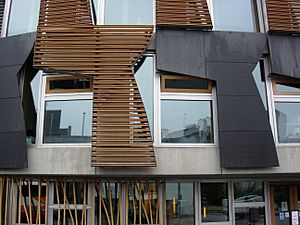
The buildings on the north-western side, like the MSPs' building, fit in with the old street patterns of the city. The south-eastern side has lots of green spaces. Concrete "branches" covered in grass extend from the buildings, offering places for people to sit. Scottish wildflowers and plants grow here, connecting the Parliament grounds with Holyrood Park. There's also a public plaza with seating and rock-shaped lights.
You can also see references to Scottish culture in the building's design. There are "trigger panels" made of wood or granite. Some people thought they looked like different things, but Miralles' widow said they were simply like a window curtain pulled back. Miralles himself said he wanted them to remind people of the famous Scottish painting, The Reverend Robert Walker Skating on Duddingston Loch. Inside, under the debating chamber, curved concrete ceilings have designs like the Saltire, Scotland's national flag. This is meant to remind MSPs that their power comes from the people.
The Scottish Parliament Building is open to visitors. On days when Parliament isn't meeting, you can see the Main Hall and visit the public galleries of the debating chamber and committee rooms. Guided tours are also available. On sitting days, you can get tickets to watch debates from the public galleries.
Eco-Friendly Design
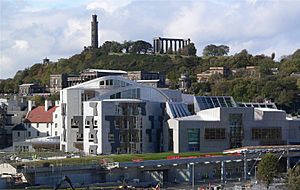
The Scottish Parliament Building was designed to be very eco-friendly. It was built on a brownfield site (land that was used before) and is close to public transport. All the electricity used comes from renewable sources. Solar panels on one of the buildings help heat water.
The building has a lot of insulation to keep it warm in winter. To keep it cool in summer without using too much energy, it uses natural ventilation. A computer system opens windows automatically to keep the building cool. At night, windows open to let the heavy concrete floors cool down, which then helps keep the building cool during the day. Water from deep bore holes under the building also helps cool some floors and is used for toilets. The building has the highest rating for environmental performance.
The Debating Chamber
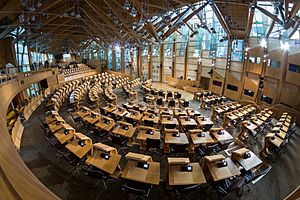
The debating chamber is where MSPs meet to discuss and vote on laws. The seats are arranged in a shallow semicircle, like in many European parliaments. This layout is meant to encourage MSPs to work together. This is different from the "adversarial" layout of the House of Commons in London, where government and opposition face each other.
There are 131 desks and chairs for all the MSPs and Scottish Government members. The desks are made of oak and sycamore and have microphones and electronic voting equipment. Galleries above the main floor can hold 255 members of the public, guests, and press.
The roof of the chamber is very special. It's supported by oak beams joined with 112 unique stainless steel connectors. These connectors were made by welders from Scotland's oil industry. This design allows the chamber to be very wide without any supporting columns. When MSPs enter the chamber, they pass under a stone from the old Scottish Parliament building, connecting the past with the present.
Glass panels of different shapes are cut into the western wall of the chamber. At night, light shines through them, making it look like the chamber is never empty. Natural light also comes in through "glass fins" in the ceiling. You can see glimpses of the landscape outside, connecting the MSPs to Scotland. Even the modern equipment like lights and cameras are designed beautifully, showing the building's high level of craftsmanship.
In 2006, a beam in the roof of the debating chamber came loose during a debate. Everyone had to leave, and Parliament business stopped. Engineers found that the problem was due to a missing bolt and a broken one, likely damaged during construction. The roof was fixed, and Parliament returned.
The Garden Lobby
The Garden Lobby is in the middle of the Parliament complex. It connects the debating chamber, committee rooms, and offices. It's where official events and TV interviews often happen. It's also a social space for MSPs and staff.
The main feature of the Garden Lobby is its rooflights, which look like leaves or fish shapes from above. They let natural light into the building and are made of stainless steel with oak wood frames. The path through the Garden Lobby up to the debating chamber is considered a beautiful part of the building's design.
The MSP Building
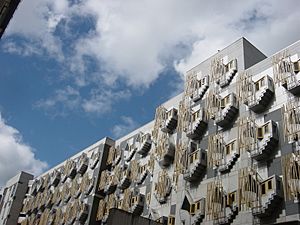
The MSP building is connected to the Tower Buildings and is at the western end of the complex. It has offices for each MSP and two staff members, with custom-designed furniture. The building is between four and six storeys high and is covered in granite.
The most striking part of the MSP building is its unusual windows. They stick out from the building and are inspired by leaf shapes and traditional Scottish stepped gables. Each bay window has a seat and shelves, designed as a "contemplation space." Made of stainless steel and oak, these windows give MSPs privacy and shade. To make the building look less uniform, the windows stick out at different widths and angles.
Other Buildings in the Complex
Four tower buildings spread out along the front (eastern side) of the Parliament complex. They have curved roofs. These Tower Buildings are home to the public entrance and the Main Hall, which is under the debating chamber. The Main Hall has a stone vaulted ceiling with cross-like designs, like the Saltire. It has exhibitions about the Parliament, seating, a visitor desk, a shop, and a creche. Materials like Kemnay Granite and Caithness stone are used here.
Connected to the Tower Buildings are the Media and Canongate Buildings. These house the Parliament's IT and purchasing departments, media offices, and the Scottish Parliament Information Centre (SPICe). The Canongate Building has a unique two-storey section that sticks out 18 metres (60 ft) without any support columns.
Queensberry House is an older building, from 1667, that is part of the complex. It's a traditional Edinburgh townhouse that looks very different from the modern parts. Over the years, it has been a hospital, army barracks, and a refuge. It has been fully renovated and now houses offices for the Presiding Officer and other staff. It also has the Donald Dewar Room, dedicated to Scotland's first First Minister, with his personal collection of books.
Art and Special Features
The Scottish Parliament has many artworks and sculptures. These include specially made pieces and gifts from other countries. The art helps show the nature of Scotland, its land, and its people. Some artworks are on public display.
Besides art, there are also quotations, special furniture, and photographs. Many quotations are carved into the stonework around the building. The Canongate Wall, made from different Scottish rocks like Lewisian gneiss and Torridonian sandstone, has 24 quotations carved into it. It also has a picture of Edinburgh's Old Town, based on a sketch by Enric Miralles.
In the Main Hall, you can see the gold-plated Honours of Scotland sculpture. This was given by the Queen when the building opened. It's a model of the real Honours of Scotland (the crown, sceptre, and sword of the state), which are kept in Edinburgh Castle. The 11 m (36 ft) long Visitor Information Desk in the Main Hall is also a unique design made from oak and sycamore.
Another special item given by the Queen is the parliamentary mace. It sits in a glass case in the debating chamber and is used during Parliament meetings. The mace is made of silver with gold from Scottish rivers. It has the words "Wisdom," "Compassion," "Justice," and "Integrity" carved on it, along with "There shall be a Scottish Parliament." At the start of each meeting, the case is removed to show that Parliament is in session.
Cost and Challenges
The construction of the Scottish Parliament Building faced some challenges, especially with rising costs. In 1997, the first estimates for a new building were between £10 million and £40 million. By early 2004, the final cost was estimated to be around £430 million, which was much higher than expected.
The project also took longer than planned. It was supposed to open in 2001 but didn't open until 2004. A public inquiry looked into these issues. It found that there were problems with how the project was managed, including how cost increases were handled and how major design changes were put into place. Following the report, steps were taken to improve how large public projects are managed in the future.
Demonstrations
In 2015, a group called People's Voice set up a demonstration camp on the Parliament grounds. They were asking for Scottish independence. Some people felt the camp might make the Parliament seem less neutral, and it also stopped others from using the grounds. The campers were asked to leave, but they refused.
See also
 In Spanish: Edificio del Parlamento de Escocia para niños
In Spanish: Edificio del Parlamento de Escocia para niños
 | Jessica Watkins |
 | Robert Henry Lawrence Jr. |
 | Mae Jemison |
 | Sian Proctor |
 | Guion Bluford |


