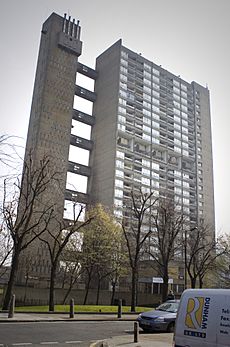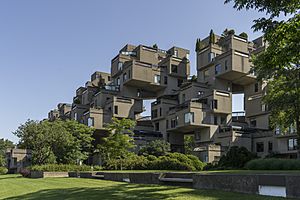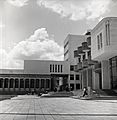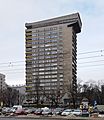Brutalist architecture facts for kids
|
Top left: Park Hill Flats in Sheffield, UK; top centre: Soviet era housing blocks in Talnakh, Russia; top right: Teresa Carreño Cultural Complex in Caracas, Venezuela; middle left: Royal National Theatre in London, UK; middle centre: Boston City Hall in Boston, US; middle right: Khrushchyovka style apartment block in the former Soviet Union; bottom left: Robarts Library in Toronto; bottom middle: Barbican Centre in London, UK; bottom right: Alexandra Road Estate in Camden, UK
|
|
| Years active | 1950s – early 1980s |
|---|---|
| Country | International |
Brutalist architecture is a building style that became popular in the 1950s. It started in the United Kingdom after World War II. Many buildings needed to be rebuilt quickly and cheaply.
Brutalist buildings look very simple and strong. They often show off the raw materials they are made from. You can usually see exposed, unpainted concrete or brick. These buildings often have sharp, geometric shapes. They also use a lot of one color, like gray. Sometimes, they include steel, wood, and glass.
This style came from the modernist movement. Some people say it was a reaction against older, more decorative buildings. The name "New Brutalism" first came from a Swedish phrase, nybrutalism. British architects Alison and Peter Smithson used this term for their new ideas. An architecture writer, Reyner Banham, helped make the style famous. He linked it to the French words béton brut, which means "raw concrete."
Brutalism was often used for social housing in the UK. These were low-cost homes influenced by socialist ideas. Soon, the style spread around the world. It became common for public buildings like universities, libraries, courts, and city halls. But by the late 1970s, its popularity began to fade. Some people thought these buildings looked cold or ugly.
Brutalism has always caused strong opinions. Some buildings are called "cold" or "soulless." But many architects and local groups love them. Some Brutalist buildings are now famous landmarks. They have even been given special protection as historic buildings. In recent years, people have become interested in Brutalism again.
Contents
How Brutalism Started
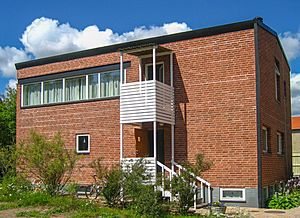
The term "New Brutalism" was first used by a Swedish architect named Hans Asplund. He used it in 1950 to describe Villa Göth. This was a modern brick house in Uppsala, Sweden. The house showed off its materials, like visible steel beams and exposed brick. You could even see the marks from the wooden forms used to pour the concrete.
A group of English architects visited Sweden in 1950. They heard the term "New Brutalism" and brought it back to the UK. It quickly became popular among young British architects.
The first time "New Brutalism" appeared in print was in 1953. Architect Alison Smithson used it to describe a house plan. She said they wanted to show the building's structure completely. The Hunstanton School in Norfolk, finished in 1954, was an early example. It was called "the most truly modern building in England" at the time.
Reyner Banham, a British architecture historian, made the term even more famous. In 1955, he wrote an essay called The New Brutalism. He said the Hunstanton School helped define the style. Banham also connected "New Brutalism" to béton brut, which means "raw concrete" in French.
A famous architect named Le Corbusier used raw concrete a lot. His buildings, like the Unité d'habitation in France (1952), inspired Brutalism. Banham said Le Corbusier's use of "raw concrete" helped make Brutalism accepted worldwide.
What Makes Brutalism Unique?
Brutalism is more than just a style. It's a way of thinking about how buildings should be made. It aims to create simple, honest, and useful buildings. These buildings should fit their purpose, the people using them, and their location. It was a fresh start from the older, more traditional buildings of the 1940s.
Architect Peter Smithson believed Brutalism was about respecting materials. He said it was about "the woodness of the wood" or "the sandiness of sand." This meant showing materials as they truly are. Reyner Banham said a Brutalist building must have:
- A clear layout.
- An exposed structure.
- Materials valued for their natural qualities.
Brutalist buildings often have repeating parts. These parts show different uses within the building. For example, the Boston City Hall (1962) has different sections that stick out. These sections show where important rooms like the mayor's office are. At the Hunstanton School, the water tank was placed in a tall, visible tower. Even pipes and wires were left exposed. This showed how the building worked.
Brutalism was often linked to ideas of a better society. Designers like Alison and Peter Smithson wanted buildings to be functional. They wanted them to connect with modern life. Some designs included "streets in the sky." These were walkways high up, separating people from car traffic. This style was also strong in communist countries in Europe. Buildings there were often called panelaky.
Famous Brutalist Designers and Buildings
Many architects used the Brutalist style. Louis Kahn was one of them. Even though he didn't call himself a Brutalist, some of his work shared similar ideas.
In Australia, you can find Brutalist buildings like the Queensland Art Gallery. The High Court of Australia in Canberra is another example.
Canada has many Brutalist buildings. The government funded many public buildings around 1967. Some major examples include:
- The Grand Théâtre de Québec in Quebec City.
- Habitat 67 in Montreal, a famous housing complex.
- The National Arts Centre in Ottawa.
- Robarts Library in Toronto.
In the United Kingdom, key Brutalist architects were Ernő Goldfinger and Alison and Peter Smithson. Famous examples include the Barbican Centre and the National Theatre in London.
In the United States, architects like Paul Rudolph and Marcel Breuer used this style. Breuer was known for his "soft" Brutalism, using curves instead of sharp corners. Many Washington Metro stations, especially older ones, are Brutalist.
In Serbia, the Western City Gate (1979) in Belgrade is a tall, striking Brutalist skyscraper. It is considered one of the best examples of the style from the 1960s and 1970s.
Brutalism on University Campuses
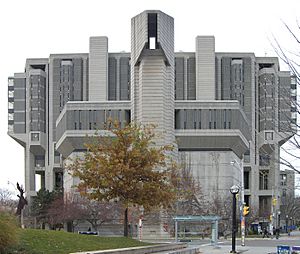
In the late 1950s and early 1960s, many universities in North America built Brutalist buildings. They were cheap and easy to build. Paul Rudolph's 1958 Yale Art and Architecture Building was one of the first. Rudolph also designed the whole University of Massachusetts Dartmouth campus in this style.
Other notable university buildings include:
- The Franklin S. Harris Fine Arts Center at Brigham Young University (1964).
- The Joseph Regenstein Library at the University of Chicago.
- The Northwestern University Library.
- The Rarig Center at the University of Minnesota.
- The John D. Rockefeller Jr. Library and Sciences Library (Brown University) at Brown University.
- Litchfield Towers at the University of Pittsburgh, three round Brutalist towers.
- The Andrews Building at the University of Toronto Scarborough (1964).
In the United Kingdom, many university buildings were also built in the Brutalist style. Examples include the Main Library at the University of Edinburgh and buildings at the University of East Anglia.
Brutalism Today
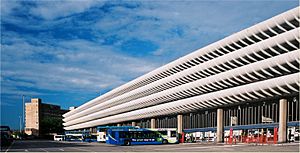
The Brutalist style became less popular by the late 1970s. But since 2015, there has been new interest in it. Many books and guides about Brutalism have been published.
Some newer buildings use softer versions of the style. Concrete walls might be sandblasted to look like stone. Or they might be covered in stucco. Older Brutalist buildings are also being updated. For example, Sheffield's Park Hill was redeveloped.
Many Brutalist buildings are now protected as historic sites. Villa Göth in Sweden was listed as important in 1995. In the UK, buildings like Preston bus station have been saved from demolition. Groups like the Twentieth Century Society work to protect these buildings.
Gallery
-
Wotruba Church in Vienna (1974–76) was designed from a model by sculptor Fritz Wotruba and was a collaboration with Fritz G. Mayr, who continued the work after Wotruba's death.
-
"Pyramide" ("Pharao-Haus" or "Terrassenhochhaus") in Munich, Germany, architect Karl Helmut Bayer, 1974. Apartment building inspired by Le Corbusier's principles of modernism.
-
The Engineering Building (1959–63) at the University of Leicester, England. Designed by James Stirling, it is Grade II* listed.
-
The City of Westminster's Smithson Plaza (1959–65), formerly known as The Economist Building, served as the headquarters of The Economist until 2017. On St James's Street in Piccadilly, London, it was designed by Alison and Peter Smithson.
-
Halls of residence at the University of East Anglia (completed 1966), designed by Denys Lasdun
-
Robin Hood Gardens (1972) housing complex in Poplar, East London. Designed by the Smithsons.
-
Młotek in Warsaw (1976)
-
Perth Concert Hall, in Perth, Australia (1973)
-
Western City Gate (1979), Belgrade, Serbia
-
The interior of the Washington Metro.
See also
 In Spanish: Arquitectura brutalista para niños
In Spanish: Arquitectura brutalista para niños











