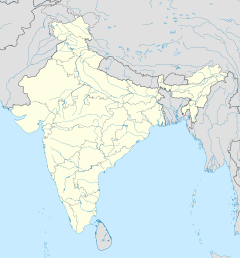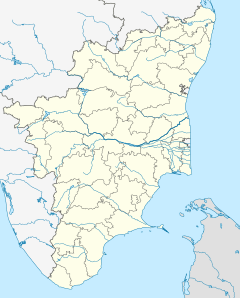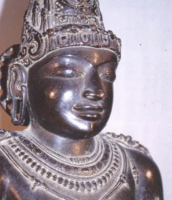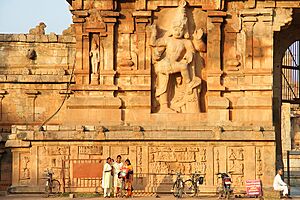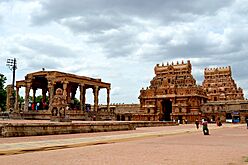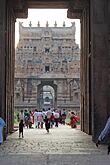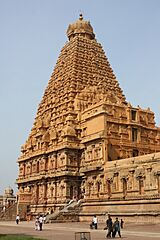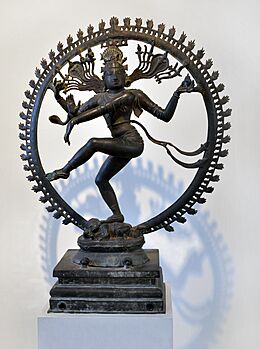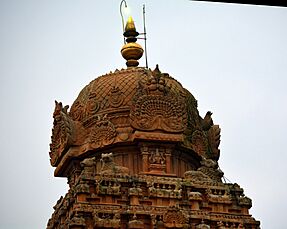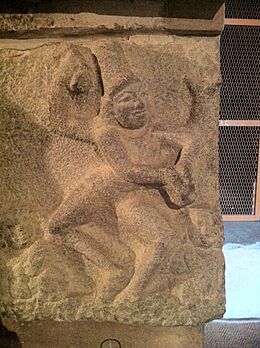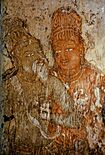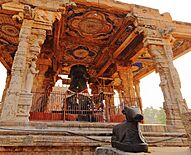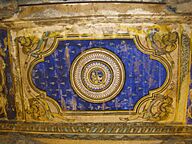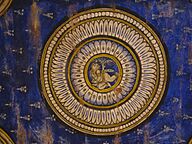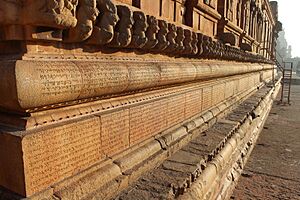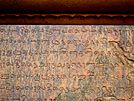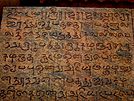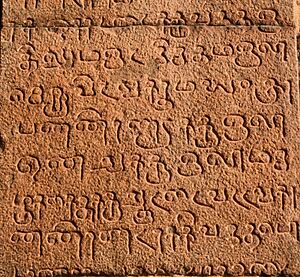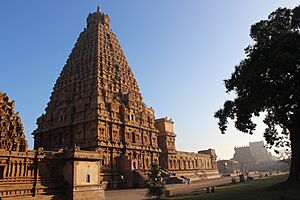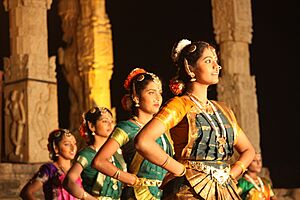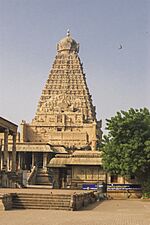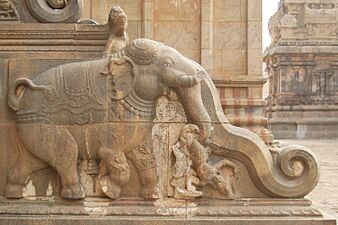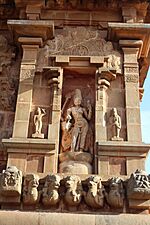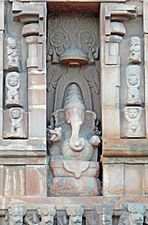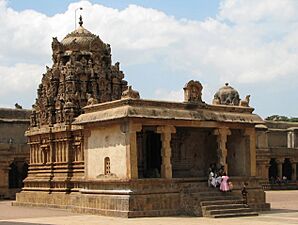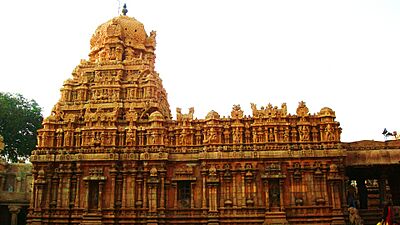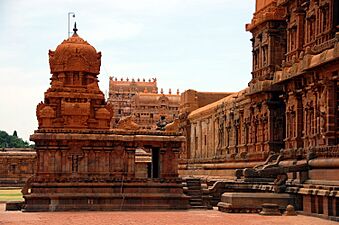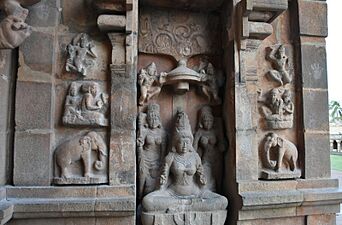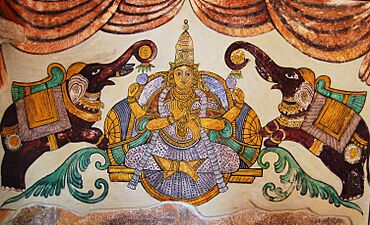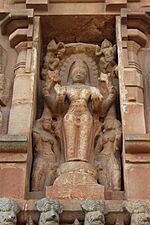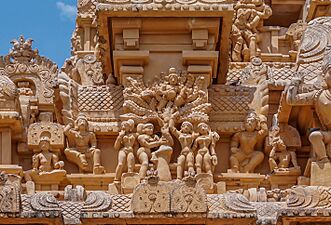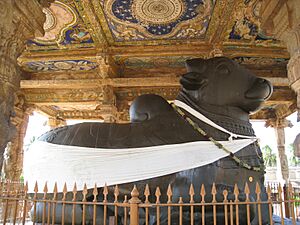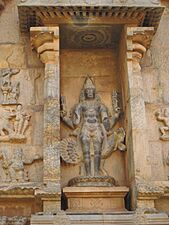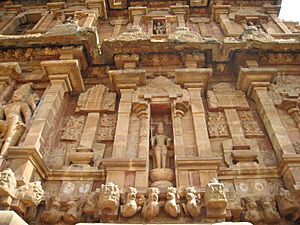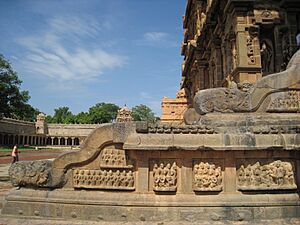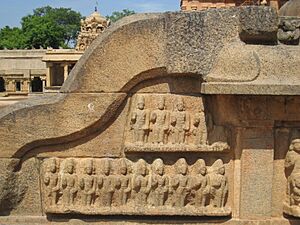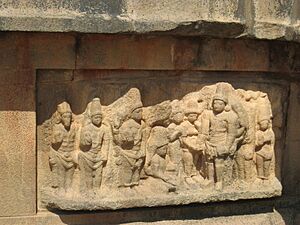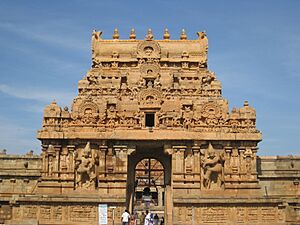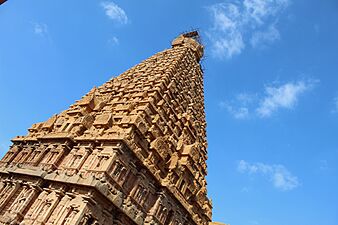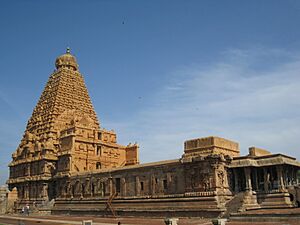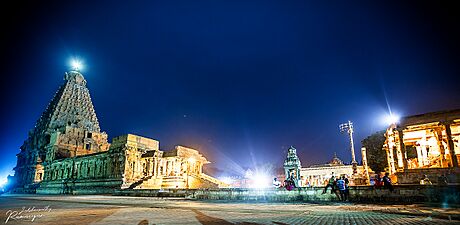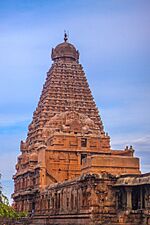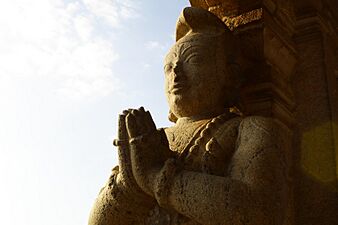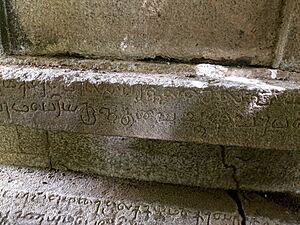Brihadisvara Temple facts for kids
Quick facts for kids Brihadisvara Temple |
|
|---|---|
|
தஞ்சைப் பெருவுடையார் கோயில்
|
|
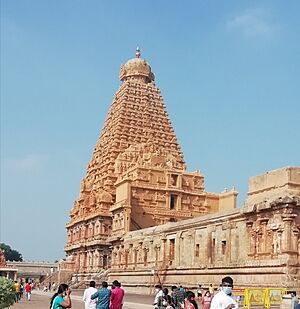
Brihadishvara Temple complex
|
|
| Religion | |
| Affiliation | Hinduism |
| District | Thanjavur district |
| Deity | Shiva |
| Festivals | Maha Shivaratri |
| Location | |
| Location | Thanjavur |
| State | Tamil Nadu |
| Country | India |
| Architecture | |
| Architectural style | Chola architecture |
| Creator | Rajaraja I |
| Completed | 1010 CE |
| Inscriptions | Tamil |
| Elevation | 66 m (217 ft) |
| UNESCO World Heritage Site | |
| Official name | The Brihadisvara Temple complex, Thanjavur |
| Part of | Great Living Chola Temples |
| Criteria | Cultural: (ii), (iii) |
| Inscription | 1987 (11th Session) |
| Extensions | 2004 |
| Area | 18.07 ha (44.7 acres) |
| Buffer zone | 9.58 ha (23.7 acres) |
The Brihadishvara Temple, also known as Rajarajesvaram, is a very old and famous Hindu temple in Thanjavur, Tamil Nadu, India. People also call it Thanjai Periya Kovil, which means "Thanjavur Big Temple". It is dedicated to the Hindu god Shiva.
This amazing temple was built by the Chola emperor Raja Raja Chola I between the years 1003 and 1010 CE. It is one of the largest Hindu temples in India and a great example of Tamil architecture. The temple is so important that it is part of a UNESCO World Heritage Site called the "Great Living Chola Temples".
The original temple had a moat (a ditch filled with water) around it. It included grand gateways called gopuras, the main temple, a huge tower, and many carvings and paintings. Most of these artworks show scenes related to Shiva, but some also feature gods and goddesses from Vaishnavism and Shaktism. Over time, the temple was damaged and repaired. New parts were added, like fortified walls, after the 16th century.
The temple is built using strong granite stone. Its main tower, called the vimana, is one of the tallest in South India. Inside, there is a giant corridor and one of the biggest Shiva lingas (a symbol of Shiva) in India. The temple is also famous for its beautiful sculptures. It was here that the famous bronze statue of Nataraja, Shiva as the lord of dance, was first created in the 11th century. Many people visit this temple every year.
Contents
About the Brihadishvara Temple
The Brihadishvara Temple was named Rajarajeshvaram by King Rajaraja I. This name means "the temple of the god of Rajaraja." Later, people started calling the main god of the temple Periya Udaiya Nayanar. This is where the modern names Brihadisvara and Peruvudaiyar Kovil come from.
Where is the Temple Located?
The Peruvudaiyar Temple is in the city of Thanjavur. This city is about 350 kilometers (217 miles) southwest of Chennai. You can reach Thanjavur by train or bus from other major cities in India. The closest airport is Tiruchirappalli International Airport, which is about 55 kilometers (34 miles) away.
Even though the city and temple are inland, they are near the start of the Kaveri River delta. This means they had access to the Bay of Bengal and the Indian Ocean. In the 11th century, the people of Tamil Nadu also built a large irrigation system here. This helped with farming, moving goods, and controlling water flow.
How Old is the Temple?
Temple building styles in South India, called Dravidian , grew from the 5th to the 9th centuries. The Chola dynasty became very powerful between 850 and 1280 CE. In the 10th century, the Chola style of building started to become unique.
The Brihadishvara temple is the best example of this new Chola style. King Raja Raja Chola I built it between 1003 and 1010 CE. This temple shows how skilled the Chola builders were.
Changes and Repairs Over Time
The main temple and its gateways were built in the early 11th century. But the temple has been changed and repaired many times over the last 1,000 years. Wars and attacks, especially between Muslim rulers and Hindu kings, caused some damage. Hindu kings later repaired these damages.
Sometimes, new paintings were added on top of older, faded ones. New shrines were also built. For example, the important shrines for Kartikeya (Murugan), Parvati (Amman), and Nandi were added in the 16th and 17th centuries. The temple was also well cared for by the Marathas of Thanjavur.
What Does the Temple Look Like?
The Brihadishvara Temple is designed using careful symmetrical rules. It is a "Perunkoil," which means a large temple built on a high platform. The temple complex is a rectangle, about 240 meters (789 feet) long and 122 meters (400 feet) wide.
Inside this area, there are five main parts:
- The main shrine with its tall tower (sri vimana).
- The Nandi hall in front (Nandi-mandapam).
- The main community hall (mukhamandapam).
- The great gathering hall (mahamandapam).
- A pavilion connecting the great hall to the shrine (Antrala).
The temple complex has a large covered walkway (prakara) around its courtyard, which is about 450 meters (1,476 feet) long. Outside this, there are two more walls. The outer wall was added in 1777 by French forces for defense. It has gun-holes and made the temple a strong fort.
The main entrance gateway, called a gopuram, is on the east side. It is less than half the size of the main temple's tower. Other structures and gateways were added after the 11th century. These later builders followed the original design and symmetry. Inside the main courtyard, there are also two important shrines for Kartikeya and Parvati, along with other smaller shrines.
The Chola builders were very skilled. They managed to build the huge 63.4-meter (208-foot) tall vimana tower using heavy stones.
The temple faces east. It used to have a water moat, but that has been filled in. Now, a strong wall runs around where the moat was. There are two ornate gateways on the east side. The first one is called the Keralantakan tiruvasal, named after King Rajaraja. About 100 meters (328 feet) further is the inner gateway, the Rajarajan tiruvasal. This one is more decorated with carvings showing stories from Hindu texts.
The inner eastern gateway leads to a huge courtyard. All the shrines inside are lined up with the main directions (east-west and north-south). The main temple and its great tower are in the middle of this courtyard. Around the main Shiva temple, there are smaller shrines for his wife Parvati, his sons Murugan and Ganesha, and other gods like Nandi and Varahi.
The Nandi hall has a giant stone bull statue facing the main shrine. This Nandi statue weighs about 25 tons. It is made from a single stone and is about 2 meters (6.6 feet) tall, 6 meters (20 feet) long, and 2.5 meters (8.2 feet) wide. It is one of the largest monolithic (single-stone) Nandi statues in India.
The Tall Tower (Vimana)
The main shrine is in the center of the western part of the temple. It has thick walls with many sculptures and pillars. Inside the main shrine, called the garbhagriha or "womb chamber," is a huge stone linga (symbol of Shiva). Only priests are allowed to enter this inner room.
The main tower, or Vimana, is a massive 16-story structure. It dominates the whole temple complex. It sits on a 30.18-meter (99-foot) square base. The tower is beautifully decorated with pillars and columns.
Deities and Dance Poses
The temple is dedicated to Shiva, shown as a huge linga. This linga is 8.7 meters (28.5 feet) high and goes through two floors of the shrine. It is one of the largest single-stone linga sculptures in India.
| North side | South side |
| Bhairava (Shiva) | Ganesha |
| Mahishasuramardini (Durga) | Vishnu |
| Saraswati | Gajalakshmi |
Even though it's a Shiva temple, it also celebrates other Hindu traditions. It has statues of gods and goddesses from Vaishnavism and Shaktism. The statues are usually placed symmetrically. The walls of the ground floor of the shrine have many sculptures. These include different forms of Shiva like Lingodbhava, Bhikshatana, Dakshinamurti, and Nataraja. There are also statues of Harihara (half Shiva, half Vishnu) and Ardhanarishvara (half Shiva, half Parvati).
On the second floor, you can see Shiva in his Tripurantaka form. Above these floors, the sri-vimana tower rises 13 stories high. On top of this tower is a single square granite block weighing 80 tons. On its corners are Nandi bull statues. Above the center of this block is the sikhara, a dome-shaped top that weighs 25 tons. This part was once covered with gold.
The upper wall of the corridor around the shrine has 81 carvings of dance karanas. These are postures from the Natya Sastra, a very old text about Indian classical dance. This shows how important classical Indian dance was in the early 11th century.
The Halls (Mandapas)
The temple has two main halls, the maha-mandapa and mukha-mandapa. These are square buildings located between the main shrine and the Nandi hall. The maha-mandapa has six pillars on each side and features artwork. It is guarded by two giant stone dvarapalas (guardians).
Around the halls, there were originally eight small shrines for dikpalas, who are guardian gods of different directions. These were added by King Rajendra I. Some of these shrines and their original statues are now missing. For example, only a broken statue of Varahi, one of the seven mothers, remains today.
Amazing Murals and Paintings
The temple has hidden layers of old Chola paintings, called frescoes, on the walls of the shrine's pathway. These paintings, which cover the walls from floor to ceiling, were found in 1931. The artists used natural colors mixed into wet plaster. Most of these Chola frescoes show scenes about Shiva.
These paintings were restored in the 2000s. The total area of Chola frescoes is about 670 square meters (7,212 square feet). About 112 square meters (1,206 square feet) have been uncovered using a special technique that protects both the old and new paintings. The frescoes tell stories from Hindu mythology. They show Shiva, Vishnu, Durga, and also scenes of Chola royalty and daily life.
Over centuries, smoke and soot from lamps damaged some of the paintings. The Archaeological Survey of India (ASI) used a special method to restore 16 Nayak paintings that were painted over the 1,000-year-old Chola frescoes. These 400-year-old paintings are now displayed separately.
Old Inscriptions
The temple walls have many inscriptions written in Tamil and Grantha scripts. Many of these start by introducing the king who ordered them. Most of them talk about gifts given to the temple or to the people who worked there.
The temple complex has 64 inscriptions from Rajaraja Chola I and 29 from Rajendra Chola I. There are also inscriptions from other kings.
Temple Workers
An inscription from 1011 CE lists all the people who worked at the temple and were supported by it. It includes over 600 names, such as priests, lamp lighters, washermen, tailors, jewelers, potters, carpenters, dancers, singers, and musicians. They were often paid with land, so their temple work might have been part-time.
The temple also employed devadasis, who were dancers and singers of religious songs. The temple was a major charity in its history. It provided free meals for pilgrims and visitors every day. On Hindu festival days, these meals were even more special.
Celebrating 1,000 Years
The Brihadishvara Temple turned 1,000 years old in September 2010. To celebrate this big event, the local government held many cultural programs. This marked the day in 1010 CE when King Rajaraja I placed a gold-plated kalasam (a copper pot or finial) on top of the 59.82-meter (196-foot) tall vimana tower.
Bharathanatyam Dance Show
To celebrate, a huge Bharatanatyam dance show was organized. One thousand dancers from different parts of India and even other countries like Singapore and the US performed together. They danced to 11 verses of ancient divine music composed by Karuvur deva, who was King Rajaraja's teacher. For two days, the town became a cultural hub with street performers and dancers everywhere.
Special Stamps and Coins
On September 26, 2010, a special 5 Indian Rupee postage stamp was released. It featured the temple's tall Raja Gopuram (main gateway). This stamp recognized the temple's importance to India's culture and history.
The Reserve Bank of India also released a special 5 Rupee coin with the temple's image on it. Later, a 1,000 Rupee coin was issued with the same picture. This was the first 1,000 Rupee coin ever released in India.
In 1954, the Reserve Bank of India had released a 1,000 Rupee currency note showing a panoramic view of the temple. These notes were later stopped in 1975 but are now popular among collectors.
In 2010, the chief minister of Tamil Nadu, M Karunanidhi, renamed a type of high-yield rice as Raja Rajan-1,000. This was to honor King Rajaraja Chola, who built the temple.
Temple Management
The Brihadishvara Temple is currently managed by Babaji Bhonsle. He is the head of the Thanjavur Maratha royal family. He is the hereditary trustee of the palace Devasthanam, which manages 88 Chola temples, including this one. Some Tamil groups have asked the Tamil Nadu government to change this, as they believe he is not the rightful heir or of Chola lineage.
Gallery
The temple features many sculptures, reliefs and murals:
-
Ganesha is depicted both in the main temple and a separate shrine.
-
Lakshmi statue, a Vaishnava sculpture reverentially displayed
-
Gaja-lakshmi mural, another Vaishnavism themed artwork
-
A yoga and meditation relief; the temple portrays numerous secular and saint scenes.
-
A yoga and meditation relief
See also
 In Spanish: Templo Brihadisvara para niños
In Spanish: Templo Brihadisvara para niños
- Penneswaraar Temple
- Thanjavur Chariot festival
- Raja Raja Chola I
- Chola Dynasty
- List of largest monoliths
- List of tallest structures built before the 20th century
- Great Living Chola Temples
 | Tommie Smith |
 | Simone Manuel |
 | Shani Davis |
 | Simone Biles |
 | Alice Coachman |


