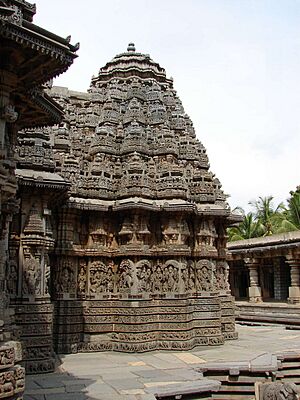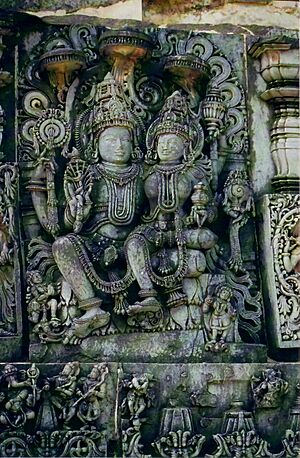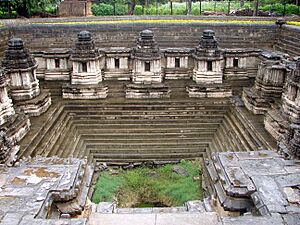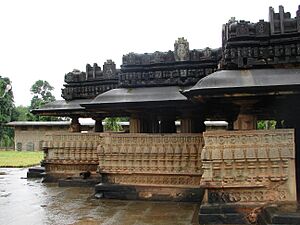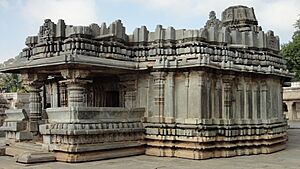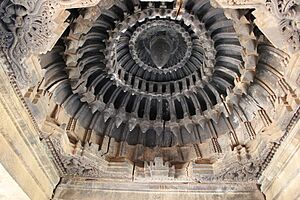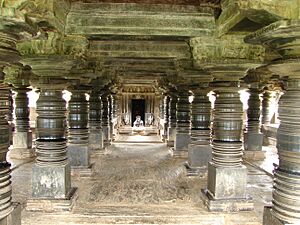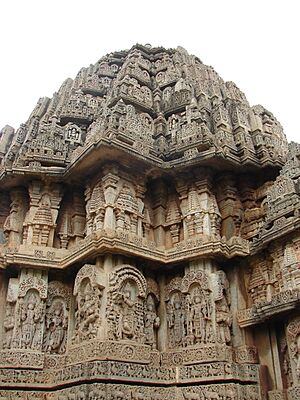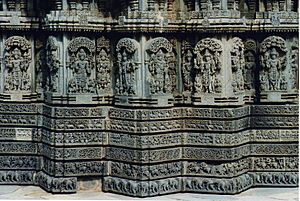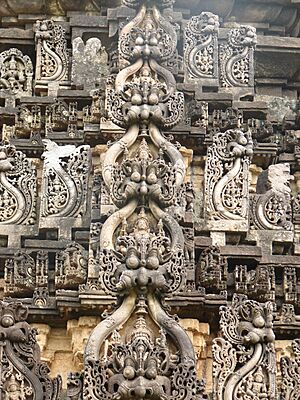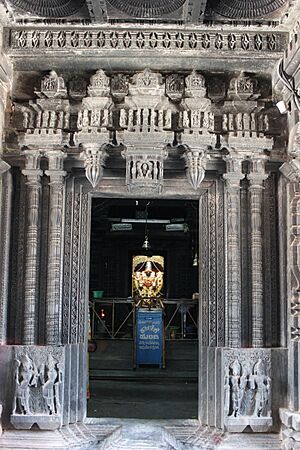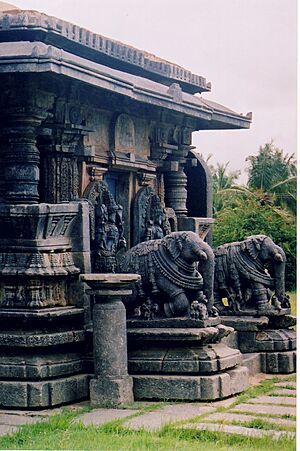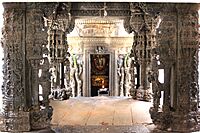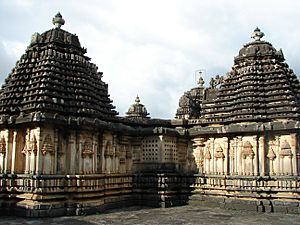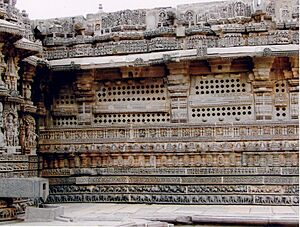Hoysala architecture facts for kids
Hoysala architecture is a special way of building Hindu temples. It was created by the Hoysala Empire between the 11th and 14th centuries. These temples are found in a part of India called Karnataka today. The Hoysala style was most popular in the 13th century.
Many temples, big and small, were built during this time. Famous examples include the Chennakesava Temple in Belur, the Hoysaleswara Temple in Halebidu, and the Kesava Temple in Somanathapura. In 2023, these three temples became UNESCO World Heritage Sites. Other cool Hoysala temples are in Belavadi, Amruthapura, and Nuggehalli.
Hoysala temples show very little influence from northern Indian styles. Instead, they are clearly inspired by building styles from Southern India. Temples built before the Hoysalas became fully independent (around the mid-12th century) look a lot like Western Chalukya architecture temples. Later Hoysala temples still have some Chalukya features. But they also have new, creative decorations and designs that are unique to Hoysala artists.
About 300 Hoysala temples still exist in Karnataka today. Many more are mentioned in old writings. Most of these temples are found in the Malnad (hill) areas, which was the home region of the Hoysala kings.
Contents
Temple Deities: Gods and Goddesses
Hinduism is a religion with many beliefs, rituals, and traditions. It mixes ideas about nature with deep philosophy. Hindu temples started as simple places for a god. By the time of the Hoysalas, they had become amazing buildings. People visited them to feel closer to the divine.
Hoysala temples were open to followers of different Hindu groups. The Hoysalas usually built temples for Shiva or Vishnu, who are two very important Hindu gods. Sometimes, they also built temples for the Jain faith. People who worship Shiva are called Shaivas. Those who worship Vishnu are called Vaishnavas. Even though King Vishnuvardhana and his family mainly worshipped Vishnu, they built many temples for Shiva too. This shows they wanted religious harmony.
Most Hoysala temples have sculptures that show everyday life. You can see this in the famous Chennakesava Temple in Belur, which is for Vishnu. The Hoysaleswara temple in Halebidu is for Shiva. The Kesava temple in Somanathapura is special because all its decorations are strictly about Vishnu.
Temples for Vishnu are usually named after him, like Keshava (or Chennakeshava, meaning "Beautiful Vishnu"). Some are for Lakshminarayana or Lakshminarasimha. These names include Lakshmi, who is Vishnu's wife, sitting at his feet. Narayana and Narasimha are both avatars (physical forms) of Vishnu.
Shaiva temples have a Shiva linga in the main shrine. This is a symbol of Shiva. Shiva temples often have names ending with eshwara, meaning "Lord of". For example, "Hoysaleswara" means "Lord of Hoysala". A temple can also be named after the person who paid for it. The Bucesvara temple at Koravangala is named after a person called Buci.
The most amazing sculptures are the rows of carvings on the outer walls. They show detailed pictures of gods, goddesses, and their helpers.
The Doddagaddavalli Lakshmi Devi Temple is different. It is for Lakshmi, the "Goddess of Wealth," not Vishnu or Shiva. In the 12th century, fewer people followed Jainism. But the Hoysalas still built Jain temples for their Jain citizens. Some of these temples, with statues of Jain leaders called tirthankaras, can still be seen in Halebidu. The Hoysalas also built stepped wells called Pushkarni or Kalyani. The beautiful tank at Hulikere is an example. It has twelve small shrines with Hindu gods.
The main gods in Hoysala temple sculptures are Shiva and Vishnu. They appear in many forms. Shiva usually has four arms. He holds a trident (a three-pronged spear) and a small drum. These objects are symbols of his power. Any male statue with these items is Shiva. Sometimes, his wife Parvati is shown with them too. Shiva is shown doing many things, like fighting a demon (Andhaka) or dancing on a slain elephant (Gajasura). He is often with Parvati or his bull, Nandi. He can also appear as Bhairava, another form of Shiva.
A male figure holding a conch (a shell, symbolizing endless space) and a wheel (symbolizing eternal time) is Vishnu. If a female figure holds these, she is his wife, Lakshmi. Vishnu always holds four things: a conch, a wheel, a lotus flower, and a Kaumodaki (a mace or club). He can hold them in different hands, creating 24 different forms, each with a unique name. Vishnu is also shown in his ten avataras (incarnations). These include Vishnu sitting on the snake Shesha, Vishnu with Lakshmi (Lakshminarayana), and Vishnu as a lion-man (Lakshminarasimha) killing a demon. He is also shown as Krishna (playing the flute or lifting a hill).
Temple Layout
The most important part of a temple is the sanctum sanctorum (garbhagriha). This is where the statue of the main god is kept. Temple buildings are designed to guide visitors from outside to this sacred room. They do this through walkways for circumambulation (walking around) and halls called mantapas. These halls become more sacred as you get closer to the god.
Hoysala temples have different parts that all fit together to form one complete building. This is different from temples in Tamil Nadu, where parts often stand alone. Even though they look unique, Hoysala temples are built in similar ways. They are known for their many sculptures that cover every part of the temple. These carvings were made from soft soapstone, which is easy to carve. Local artists did most of the work. Hoysala temples also have special features that make them different from other South Indian temples.
Most Hoysala temples have a simple covered entrance porch. This porch is held up by round pillars that look like they were shaped on a machine. These pillars sometimes have deep grooves and decorative patterns. Temples might be built on a platform about one meter high, called a "jagati". This jagati makes the temple look taller. It also acts as a path for people to walk around the temple (circumambulation) because the inner shrine doesn't have one.
Temples with a jagati will have extra steps leading to an open hall (mantapa) with low walls. The Kesava Temple at Somanathapura is a good example of this style. The jagati matches the rest of the temple and is shaped like a star. The temple walls also have a zig-zag pattern, which was a Hoysala invention.
Visitors can first walk around the temple on the jagati in a clockwise direction. They start from the main entrance. As they walk, they can see sculptures on the outer walls that tell stories from Hindu epics. Temples not built on a jagati have steps with elephant statues on the sides. These steps lead from the ground to the mantapa. The Bucesvara temple in Korvangla is an example of a temple without a raised platform.
In temples with two shrines (dvikuta), the vimanas (the shrines) can be next to each other or on opposite sides. The Lakshmidevi temple at Doddagaddavalli is special. It has four shrines around a central point. It also has a fifth shrine for the god Bhairava (a form of Shiva) within the same complex. Four smaller shrines are also found at each corner of the courtyard.
Architectural Details
Mantapa (Hall)
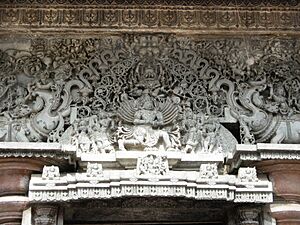
The mantapa is a hall where groups of people gather for prayers. The entrance to the mantapa usually has a very fancy overhead decoration called a makaratorana. A makara is an imaginary beast. Larger Hoysala temples often have an open mantapa (outer hall) that leads to a smaller, closed mantapa (inner hall) and then to the shrines.
The open mantapas are often large and have stone seating areas along the walls. The low walls act as backrests. The ceiling of the mantapa is held up by many pillars, creating many sections. The open mantapa is usually shaped like a staggered square. Even the smallest open mantapa has 13 sections. The walls have low railings with half-pillars supporting the roof. This lets in a lot of light, making all the sculptures easy to see. The mantapa ceiling is usually decorated with sculptures of gods and flowers. The ceiling has deep, dome-shaped parts with carvings of banana buds and other designs.
If a temple is small, it might only have a closed mantapa and the shrine. The closed mantapa is decorated inside and out. It is larger than the small passage connecting it to the shrine. Four round pillars support its ceiling, which can be deeply domed. These four pillars divide the hall into nine sections, each with a decorated ceiling. Stone screens with holes (called Jali or Latticework) are used as windows in the halls. This is a special feature of Hoysala style.
A porch decorates the entrance to a closed mantapa. It has a roof supported by two half-pillars and two low walls, all richly decorated. The closed mantapa connects to the shrines through a small square area called a vestibule. Its outer walls are decorated. The vestibule also has a short tower called the sukanasi or "nose." The Hoysala symbol is placed on top of this tower. In Belur and Halebidu, these sculptures are very large and are found at all doorways.
The outer and inner mantapas have round pillars. These pillars have four brackets at the top. On each bracket stands a sculpted figure called a salabhanjika or madanika. The pillars might also have carvings on their surface, and no two pillars are exactly alike. This is how Hoysala art is different from the art of their earlier rulers, the Western Chalukyas. The Chalukyas added sculptures to the bottom of their round pillars but left the top plain. Hoysala pillars are shaped with many points (16, 32, or 64). Some are bell-shaped and reflect light. The Parsvanatha Basadi at Halebidu is a good example. These pillars with four brackets often have sculptures of women, showing their graceful features. The unique shape of the pillars and their tops, which are square at the bottom and then round, is a "remarkable feature" of Hoysala art.
Vimana (Shrine)
The vimana, also called the cella, holds the most sacred shrine. This is where the statue of the main god lives. The vimana often has a tower on top. The outside of the tower looks very different from the inside. Inside, the vimana is plain and square. But outside, it is heavily decorated. It can be star-shaped (stellate) or a staggered square, or a mix of both. This gives it many parts that stick out and go in, making it look like it changes as light hits it. Each part has detailed decorations that repeat.
Temples are named based on how many shrines (and towers) they have: ekakuta (one), dvikuta (two), trikuta (three), chatushkuta (four), and panchakuta (five). Most Hoysala temples have one, two, or three shrines. Vishnu temples are often trikuta (three shrines). Sometimes, a temple is called trikuta but only has one tower over the main shrine. So, the name might not always mean three towers. In temples with multiple separate shrines, like the twin temples at Mosale, all main parts are copied to make them look balanced.
The highest point of the temple, called the kalasa, looks like a water pot. It sits on top of the tower. This part of the vimana is often missing today because of age. It has been replaced with a metal top. Below the kalasa is a large, heavily sculpted part that looks like a dome or helmet. It is made from big stones and can be 2 meters by 2 meters. It follows the shape of the shrine. Below this, there are smaller dome-shaped roofs in a square pattern, each with a small kalasa on top. These are mixed with other small, decorated roofs of different shapes.
The tower of the shrine usually has three or four levels of decorative roofs. The tower on top of the sukanasi (the "nose" connecting the hall to the shrine) has one less level. This makes it look like an extension of the main tower. One decorated roof level runs along the top of the closed mantapa wall, above the wide eaves of an open mantapa and above the porches.
Below the tower of the vimana are the temple "eaves." These stick out about half a meter from the wall. Below the eaves, you can see two different decoration styles. This depends on whether the temple was built early or later in the Hoysala period. In early temples (before the 13th century), there is one eave. Below it are small decorative towers. Below these towers is a panel of Hindu gods and their helpers. Then, there are five different layers of carvings that form the base of the wall.
In later temples, there is a second eave about a meter below the top one. Small decorative towers are placed between these two eaves. The sculptures of gods are below the lower eaves. Then, there are six different layers of carvings, all the same size. This is called "horizontal treatment." The six layers at the base are split into two parts. Starting from the very bottom, the first layer shows a line of elephants. Above them are horse riders, and then a band of plants. The second part shows scenes from Hindu epics and old stories (Puranic). These are carved in great detail. Above this are two more layers of yalis or makaras (imaginary beasts) and hamsas (swans). The vimana (tower) is divided into three horizontal parts and is even more decorated than the walls.
Sculpture
Hoysala art is known for two main things that are different from the simpler Western Chalukya art. First, it has many more decorations. Second, it has a huge number of sculptures of figures and gods. These are found everywhere, even on the tower above the shrine. The soft soapstone they used made it possible to carve very detailed designs. Hoysala artists were famous for their attention to small details. They carved scenes from Hindu epics, gods, and symbols like yali (mythical creatures), kirtimukha (gargoyles), and small decorative towers. They also carved aquatic monsters (makara), birds (hamsas), plants, and animals like lions, elephants, and horses. They even showed everyday life, like popular hairstyles.
Salabhanjika is a common type of Hoysala sculpture. It is an old Indian art form. Sala means a sala tree, and bhanjika means a pure maiden. In Hoysala art, madanika figures are decorative statues placed at an angle on the temple's outer walls, near the roof. This way, people walking around the temple can see them.
The sthamba buttalikas are pillar sculptures. They show some influence from Chola art mixed with Chalukya styles. Some artists who worked for the Hoysalas might have come from the Chola region. This happened because the Hoysala empire grew into areas where Tamil was spoken. The sculpture of mohini on one of the pillars in the closed hall (mantapa) of the Chennakeshava temple is an example of Chola art.
Wall panels show scenes from daily life. For example, how horses were controlled, the type of stirrups used, and pictures of dancers, musicians, and people playing instruments. There are also rows of animals like lions and elephants, where no two animals are exactly alike. Perhaps no other temple in India shows the Ramayana and Mahabharata epics as well as the Hoysaleshwara temple in Halebidu.
Besides these sculptures, entire stories from the Hindu epics are carved in a clockwise direction, starting from the main entrance. This is the same direction people walk when they perform their ritual circumambulation towards the inner shrine. You can often see scenes like the hero Arjuna shooting a fish, the elephant-headed god Ganesha, the Sun god Surya, the god of weather and war Indra, and Brahma with Sarasvati. Also common are Durga, with many arms holding weapons, killing a buffalo demon. And Harihara, a mix of Shiva and Vishnu, holding a conch, wheel, and trident. Many of these carvings were signed by the artists. This is the first time we know of signed artwork in India.
Research and Discoveries
Experts believe that the Hoysalas built between 1000 and 1500 structures. About 100 temples have survived until today. The Hoysala style grew out of the Western Chalukya style, which was popular in the 10th and 11th centuries. It is a unique Dravidian style.
The Hoysalas added new ideas to their buildings. But they also used features from earlier builders in Karnataka, like the Kadambas and Western Chalukyas. For example, they used soft soapstone as their main building material.
Another feature was the stepped tower of the vimana, called the Kadamba shikhara. This was inherited from the Kadambas. Hoysala sculptors were very good at using light and shadow on their carved walls. This makes it hard to photograph the temples! The skill of Hoysala artists in stone carving is compared to the fine work of ivory carvers or goldsmiths. The many jewels on the sculpted figures and the different hairstyles show us what life was like during the Hoysala times.
Notable Craftsmen
In medieval India, most artists did not sign their work. But Hoysala artists did! This has given researchers many details about their lives, families, and groups they belonged to. Besides architects and sculptors, other skilled workers helped build the temples. These included goldsmiths, ivory carvers, carpenters, and silversmiths.
The artists came from different places. Some were famous local artists. A very productive architect was Amarashilpi Jakanachari. He was from Kaidala in Tumkur district. He also built temples for the Western Chalukyas. Ruvari Malithamma built the Kesava Temple at Somanathapura. He also worked on 40 other monuments, including the Amruteshwara temple at Amruthapura. Malithamma was great at adding decorations. His work spans over 60 years. He usually signed his sculptures with a short name like Malli or just Ma.
Dasoja and his son Chavana from Balligavi were the architects of the Chennakesava Temple at Belur. Kedaroja was the main architect of the Hoysaleswara Temple in Halebidu. Their influence can be seen in other Hoysala temples too. Other local artists mentioned in old writings include Maridamma, Baicoja, Caudaya, Nanjaya, Bama, Malloja, Nadoja, Siddoja, Masanithamma, Chameya, and Rameya. Artists from the Tamil region included Pallavachari and Cholavachari.
List of Notable Hoysala Temples
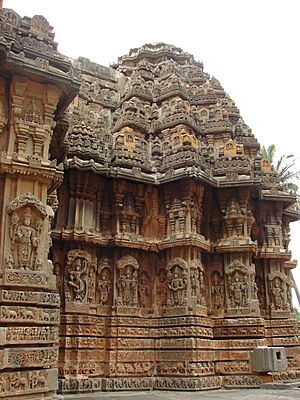
| Name | Location | Period | King | Deity |
|---|---|---|---|---|
| Lakshmidevi | Doddagaddavalli | 1113 | Vishnuvardhana | Lakshmi |
| Chennakesava | Belur | 1117 | Vishnuvardhana | Vishnu |
| Hoysaleswara | Halebidu | 1120 | Vishnuvardhana | Shiva |
| Basadi complex | Halebidu | 1133, 1196 | Vishnuvardhana, Veera Ballala II | Parshvanatha, Shantinatha, Adinatha |
| Rameshvara | Koodli | 12th c. | Vishnuvardhana | Shiva |
| Brahmeshwara | Kikkeri | 1171 | Narasimha I | Shiva |
| Bucheshvara | Koravangala | 1173 | Veera Ballala II | Shiva |
| Akkana Basadi | Shravanabelagola | 1181 | Veera Ballala II | Parshvanatha |
| Amruteshwara | Amruthapura | 1196 | Veera Ballala II | Shiva |
| Shantinatha Basadi | Jinanathapura | 1200 | Veera Ballala II | Shantinatha |
| Nageshvara-Chennakeshava | Mosale | 1200 | Veera Ballala II | Shiva, Vishnu |
| Veeranarayana | Belavadi | 1200 | Veera Ballala II | Vishnu |
| Kedareshwara | Halebidu | 1200 | Veera Ballala II | Shiva |
| Ishvara (Shiva) | Arsikere | 1220 | Veera Ballala II | Shiva |
| Harihareshwara | Harihar | 1224 | Vira Narasimha II | Shiva, Vishnu |
| Mallikarjuna | Basaralu | 1234 | Vira Narasimha II | Shiva |
| Someshvara | Haranhalli | 1235 | Vira Someshwara | Shiva |
| Lakshminarasimha | Haranhalli | 1235 | Vira Someshwara | Vishnu |
| Panchalingeshwara | Govindanhalli | 1238 | Vira Someshwara | Shiva |
| Lakshminarasimha | Nuggehalli | 1246 | Vira Someshwara | Vishnu |
| Sadashiva | Nuggehalli | 1249 | Vira Someshwara | Shiva |
| Lakshminarayana | Hosaholalu | 1250 | Vira Someshwara | Vishnu |
| Lakshminarasimha | Javagallu | 1250 | Vira Someshwara | Vishnu |
| Chennakesava | Aralaguppe | 1250 | Vira Someshwara | Vishnu |
| Kesava | Somanathapura | 1268 | Narasimha III | Vishnu |
See also
- Architecture of India
- Vijayanagara architecture
 | Shirley Ann Jackson |
 | Garett Morgan |
 | J. Ernest Wilkins Jr. |
 | Elijah McCoy |


