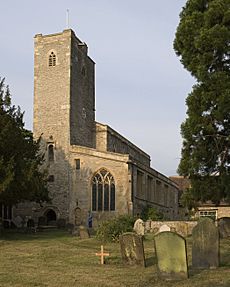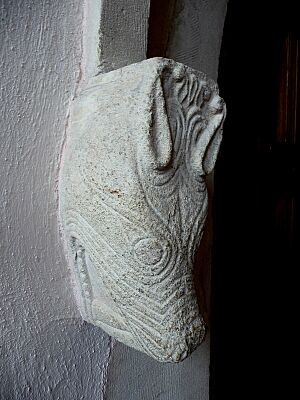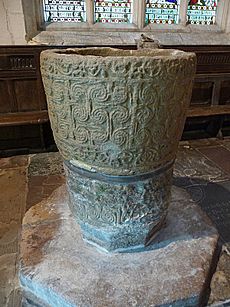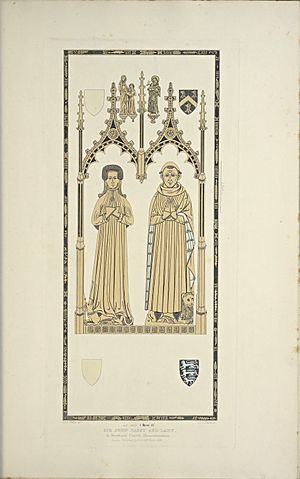St Mary's Priory Church, Deerhurst facts for kids
Quick facts for kids Priory church of St Mary, Deerhurst |
|
|---|---|
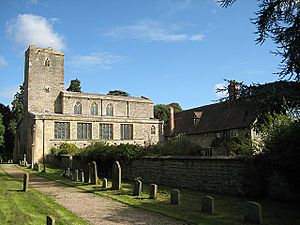
The church seen from the southwest
|
|
| Lua error in Module:Location_map at line 420: attempt to index field 'wikibase' (a nil value). | |
| OS grid reference | SO87032995 |
| Location | Deerhurst, Gloucestershire |
| Country | England, UK |
| Denomination | Church of England |
| Previous denomination | Roman Catholic |
| Website | Welcome to the parishes of Severnside and Twyning |
| History | |
| Status | parish church |
| Dedication | St Mary |
| Architecture | |
| Functional status | Active |
| Heritage designation | Grade I listed |
| Designated | 4 July 1960 |
| Style | Anglo-Saxon, Early English, Decorated Gothic, Perpendicular Gothic |
| Years built | 8th, 9th, 10th, 13th centuries |
| Specifications | |
| Materials | rubble masonry |
| Bells | 6 |
| Tenor bell weight | 10 long tons 3 cwt 22 qr (23,350 lb or 10.59 t) |
| Administration | |
| Parish | Deerhurst with Apperley |
| Deanery | Deanery of Tewkesbury and Winchcombe |
| Archdeaconry | Cheltenham |
| Diocese | Diocese of Gloucester |
| Province | Canterbury |
St Mary's Priory Church, Deerhurst, is a very old Church of England parish church in Deerhurst, England. A large part of the church was built during the Anglo-Saxon period. It was first built in the 8th century, when Deerhurst was part of the Anglo-Saxon kingdom of Mercia. This was around the same time as the Carolingian Renaissance in Europe, which might have influenced its design.
The church was repaired and changed in the 10th century after the Viking invasions. It was made bigger in the early 13th century and changed again in the 14th and 15th centuries. Experts call it "an Anglo-Saxon monument of the first order" because it's so important. It is a Grade I listed building, which means it's a very important historical building.
From the Anglo-Saxon times until the Dissolution of the Monasteries (when monasteries were closed down), St Mary's was the church for a Benedictine priory (a small monastery).
Deerhurst also has another Anglo-Saxon building, Odda's Chapel, which was built in the 11th century. It's about 200 yards (180 meters) away from St Mary's Church.
Contents
History of the Priory
By the year 804, St Mary's was part of a Benedictine monastery in Deerhurst. Around 1060, King Edward the Confessor gave the monastery to the Abbey of St Denis in France. This made it an "alien priory," meaning it was owned by a foreign monastery.
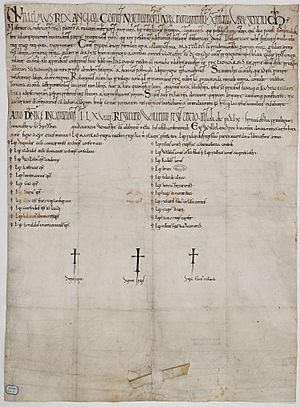
During the 14th century, England and France were often at war. King Edward III took control of alien priories in England in 1337. This meant their money went to him instead of to their parent monasteries in France.
Later, King Henry IV gave the priory back to the Abbey of St Denis. But King Henry VI took it back in 1443. Four years later, he gave it to Eton College, a famous school that had just been started.
In 1467, King Edward IV gave the priory to Tewkesbury Abbey. This was on the condition that Tewkesbury Abbey would keep a prior (the head of a priory) and four monks at Deerhurst.
Tewkesbury Abbey and its priories were closed down during the Dissolution of the Monasteries. Deerhurst Priory and all its lands were given to the King on January 9, 1540.
Church Architecture
Anglo-Saxon Design
The oldest parts of St Mary's Church are the nave (the main part of the church where people sit) and the chancel (the area around the altar). These were built in the 8th century. The nave is tall and narrow, a common Anglo-Saxon style. The original chancel was a rounded apse (a curved end), but it is now in ruins.
The first addition to the church was probably the west porch, which had two floors. Its walls include a special pattern called herringbone masonry, where stones are laid in a zigzag pattern.
Later, two pairs of rectangular, two-story rooms called porticus were added. These were on either side of the nave. The second floor of the porch has two doorways with semicircular arches. One of these might have led to an outside gallery.
Next, a third floor was added to the west porch, making it taller. The side chapels were also extended. On the third floor of the tower, there is a special double opening into the nave. It has triangular tops, carved capitals (tops of columns), and fluted pilasters (flat columns).
All these building stages happened before the Viking invasions. After the Vikings, the church was repaired around 970 AD. A fourth floor was added to the west porch, turning it into the tower we see today. At this time, the large arch leading to the chancel was also added.
Gothic Changes
Around the year 1200, the separate porticus rooms were opened up and extended. They became the north and south aisles (side sections) that run along the nave and partly connect to the west tower. Beautiful three-bay Early English arcades (rows of arches) were added to the nave walls for these aisles.
Later, windows were added above each arcade in the nave walls to create a clerestory (an upper level with windows). However, the current windows in the aisles and clerestory are from later Gothic styles: Decorated Gothic and Perpendicular Gothic.
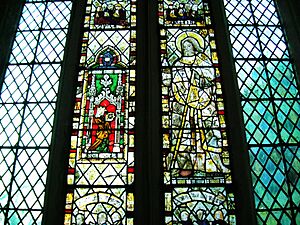
The west window of the south aisle has some old Medieval stained glass. One part, from about 1300–1340, shows St Catherine of Alexandria. Next to it is a larger piece from about 1450, showing St Alphege. Alphege began his religious life as a boy at Deerhurst monastery.
Victorian Restoration
In 1853, William Wailes made the stained glass for the west window of the north aisle. Clayton and Bell made the stained glass for another window in the north aisle in 1861. The pulpit (where sermons are given) was also made in 1861. It was designed by the architect William Slater, who led a major restoration of the church between 1861 and 1863.
The West Tower's Role
Possible Chapel Area
The first floor of the west tower might have been used as a chapel, similar to how some Carolingian churches were designed. These churches often had an altar on the first floor, reached by staircases. South of the tower, there is a spiral staircase from the Middle Ages that used to lead to the second floor of the tower.
Church Bells
The Regularis Concordia, a set of rules written around 973 AD for Benedictine monks, includes instructions on how bells should be rung for church services and holidays. This was around the time St Mary's west tower was made taller to create the current belfry (bell tower). However, none of the original Anglo-Saxon bells are still at Deerhurst.
The tower has a ring of six bells. Abel Rudhall of Gloucester cast two of the bells in 1736 and another in 1737. Thomas Rudhall cast a third bell in 1771. Thomas II Mears cast the fifth bell in 1826. The smallest bell was cast by John Taylor & Co in 1882.
Church Sculpture
You enter the church through the west porch, which is now the lower part of the west tower. The current west doorway isn't the original, but an animal's head carving above it remains. Other animal-head carvings, which used to be outside, have been moved to the inner doorway. More of these Anglo-Saxon animal heads are found on the chancel arch inside the church.
Inside the porch, above the inner doorway, there is an 8th-century carving of the Virgin Mary and Child. On the ruined apse, there is a 10th-century carving of an angel, which shows influence from Byzantine styles.
In the north aisle, you can find the baptismal font, which is one of the oldest in England. The top part of the font is round, and the bottom part is eight-sided. The round bowl is decorated with a wide band of double spiral patterns, with narrower bands of vine scrolls above and below.
This double spiral pattern is unique for a font. However, similar designs are found in 9th-century English manuscripts and on a pendant from the Trewhiddle Hoard in Cornwall. Based on this, experts believe the font was made in the 9th century.
Monuments and Burials
Inside the church, there is a double monumental brass (a metal plate with an engraved image) for Sir John Cassey and his wife, from around 1400. Cassey was an important financial official for King Richard II. In the chancel, there are also 16th-century brasses of two ladies.
A special plaque remembers the composer George Butterworth (1885–1916), who was a soldier in World War I. His grandfather had been the vicar of St Mary's. The plaque was put up by George Butterworth's father.
Burials at the Church
- Æthelmund, a leader of the Hwicce people, might be buried in the church.
In the churchyard (the graveyard around the church), there are war graves for two soldiers from the First World War. These are Private Lewis Cox, who died in 1917, and Private George Chalk, who died in 1919.
- Elizabeth Brugge (daughter of Thomas Brugge, 5th Baron Chandos) is also buried here.
See also
 | Kyle Baker |
 | Joseph Yoakum |
 | Laura Wheeler Waring |
 | Henry Ossawa Tanner |


