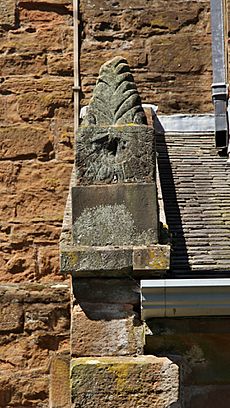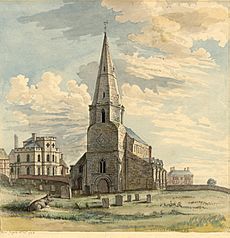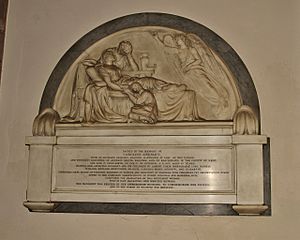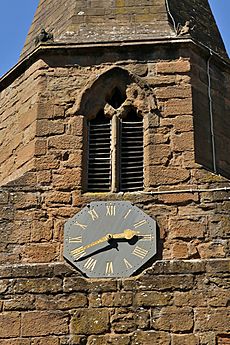St Nicholas Church, Kenilworth facts for kids
Quick facts for kids St Nicholas Church, Kenilworth |
|
|---|---|
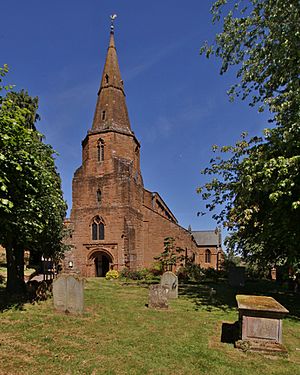
St Nicholas Church seen from the west
|
|
| Lua error in Module:Location_map at line 420: attempt to index field 'wikibase' (a nil value). | |
| Location | Kenilworth |
| Country | England |
| Denomination | Church of England |
| Previous denomination | Roman Catholic |
| Website | St Nicholas Kenilworth |
| History | |
| Dedication | Saint Nicholas |
| Consecrated | 1 June 1949 |
| Architecture | |
| Functional status | active |
| Heritage designation | Grade I |
| Architectural type | Church |
| Style | Norman, Decorated, Perpendicular, Gothic Revival |
| Specifications | |
| Materials | New Red Sandstone |
| Bells | 6 |
| Tenor bell weight | 14 long tons 0 cwt 22 qr (31,980 lb or 14.5 t) |
| Administration | |
| Diocese | Coventry |
| Province | Canterbury |
St Nicholas Church is a historic church in Kenilworth, Warwickshire, England. It belongs to the Church of England. The church is built from local red sandstone. It shows different building styles from various periods, including Decorated Gothic, Perpendicular Gothic, and a Gothic Revival style from a big renovation in 1864. It's a very important building, listed as Grade I, which means it has special historical or architectural interest.
The church is located a short walk south of the High Street. It sits right next to the old ruins of St Mary's Abbey, which was once a large monastery. The churchyard of St Nicholas now covers much of the abbey's former grounds.
Contents
Church History in Kenilworth
Kenilworth was once part of a larger church area called Stoneleigh, about 3 miles (5 km) to the east. For a long time, people in Kenilworth had to walk all the way to Stoneleigh every Sunday for church services.
When the Church Began
No one knows exactly when the first church was built in Kenilworth. Geoffrey de Clinton, a powerful person who worked for King Henry I, started the Augustinian priory (which later became an abbey) of St Mary the Virgin in 1119. He also built Kenilworth Castle in the early 1120s. Around the same time, he created a town area and a deer park in Kenilworth. However, there are no records of him building a church for the local people at that time.
A tax record from 1210 mentions a small chapel in Kenilworth that paid taxes. But we don't know where that chapel was or who used it. There are two old sandstone cottages, 12 and 13 Castle Green, that might be part of an older, more important building. Their shape and thick walls suggest they could be a Norman chapel, and they even have a Mass dial (an old sundial used to tell time for church services). But there's no definite proof.
It was common for a local church for people to be built next to a large abbey church. For example, St Margaret's Church is right next to Westminster Abbey. Just like Westminster Abbey had control over St Margaret's, Kenilworth Priory had control over St Nicholas Church.
One of the oldest parts of St Nicholas Church is the base of the font, which is where babies are baptized. This part is from the Norman period, meaning it's older than the late 1100s. The lower, square parts of the west tower also have very thick walls, which could be Norman too, but this is just a guess.
The first clear written mention of a church for local people in Kenilworth is from 1285. It's in the records of Godfrey Giffard, who was the Bishop of Worcester. These records mention a "parson of the church at Kenilworth." The church is also listed in a tax record from 1291 by Pope Nicholas IV. So, it's possible that St Nicholas Church was built sometime between 1210 and 1285.
How the Church Grew
The first church might have only had a nave (the main part where people sit) and a chancel (the area near the altar). In the chancel, there are special seats called sedilia from the Decorated Gothic period (around 1275 to 1380), which suggests building work happened then. In the 1300s, the nave was made wider by adding a south aisle with an arcade (a row of arches) of five bays (sections). The eight-sided belfry (bell tower) and the tall, pointed spire of the west tower are also from the 14th century, in the Decorated Gothic style.
Later in the 14th century, the nave was made even wider with a north aisle. This aisle has Perpendicular Gothic windows and a porch on the northwest side. The arcade of the north aisle has only three bays, because the porch takes up the fourth bay. Also from the Perpendicular Gothic period is the clerestory (a row of windows high up) that was added to the nave.
There's a small opening called a squint just south of the chancel arch. This opening allowed someone on the south side of the nave to see the chancel. Many squints in old churches let a priest at a side altar see the main altar. However, the squint in St Nicholas Church might have been for a bell-ringer. It would have allowed them to see when to ring a Sanctus bell, which would have been in a small bell-gable above the chancel arch.
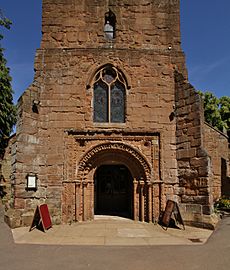
By the early 1200s, St Mary's Priory was supported by the king, and in 1458, it became an abbey. But during the Dissolution of the Monasteries (when King Henry VIII closed down monasteries), it was given to the Crown in 1538. The Crown then sold most of the abbey's land, but it kept control over St Nicholas Church.
Changes After the Reformation
The abbey was mostly torn down by 1547. During the demolition, some parts of the abbey's architecture were saved and used in the parish church. The most famous of these is the Norman west doorway in the west tower. Experts Nikolaus Pevsner and Alexandra Wedgwood called it "the most beautiful Norman doorway in Warwickshire." This doorway might actually be made up of pieces from more than one doorway from the demolished abbey, put together in the 1500s.
Workers who tore down the abbey melted the lead from its roof to make large blocks called "pigs" or "fothers" to be taken away. One such lead block was lost until 1888, when it was found in the ruins. It has the stamp of King Henry VIII's Commissioners. Today, it's on display in the northeast corner of the chancel. In 1922, archaeologists digging at the abbey site found the sand molds used to cast these lead blocks.
The nave used to have a very steep roof until 1580. That year, Robert Dudley, 1st Earl of Leicester, had it lowered to its current flatter shape. You can still see the outline of the older, steeper roof on the east side of the tower. The chancel roof was taken down and rebuilt in 1692 by the Vicar, William Best. This work cost £80.
Even though the base of the font is Norman, the middle part and the bowl (the top part that holds water) were made later. They were created in 1664 to replace an older one that was likely broken during the English Civil War.
In the 1700s, extra seating areas called galleries were added to the nave and aisles to fit more people. A gallery was added in the north aisle in 1751, and another in the south aisle in 1760. We don't know exactly when the west gallery for church musicians was added, but it was there by 1772. All three galleries were removed in 1850. Two years later, a second Anglican church, St John the Evangelist, was built in Kenilworth. This helped reduce the crowding at St Nicholas'.
Victorian Renovations
In 1858, lightning struck and damaged the spire, so it was completely rebuilt.
In 1775, a tall, three-level pulpit was put in St Nicholas Church. It stood in the chancel arch, blocking the view of the altar for many people. Reverend William Bickmore, who was the Vicar from 1855 to 1875, had it removed in 1860. Also under Bickmore, the church underwent a major renovation in 1864–65. A painting of the church's inside before this renovation shows the gallery in the south arcade and the old pulpit in the chancel arch. It also shows that the chancel arch was round, meaning it was Norman. Bickmore's renovation included taking out this old arch and replacing it with a new Gothic-style one to match the other arches.
The painting from before the renovation also shows a flat ceiling in the nave and chancel. Bickmore's renovation removed these ceilings.
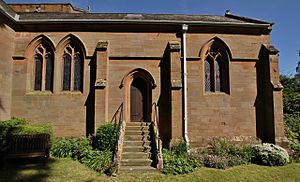
The chancel was made longer towards the east, and a two-bay aisle was added to its south side. This was originally to create more seating for people during services. The north aisle was also extended eastward by one bay to make a space for the organ, with a vestry (a room for clergy) attached. The south aisle was rebuilt with new Gothic-style windows that matched the new aisle south of the chancel. The very eastern part of the south aisle was extended southward to form a south transept (a part of the church that sticks out). However, the south window of this transept is older, with stained glass from 1832 showing family symbols. Sources disagree on when the three-light east window in the chancel was put in; it was either 1867 or 1876.
Until the 1500s, a rood screen (a decorative screen) stood in the chancel arch. It had a gallery that could be reached by stairs at the northwest corner of the chancel. This screen was removed during the English Reformation. In 1913, a new Gothic-style chancel screen was added, but without a rood (a cross or crucifix). In 1918, the south aisle of the chancel was changed to create a Lady chapel (a chapel dedicated to the Virgin Mary).
Church Features
Special Memorials
The most interesting memorials in the church are marble sculptures on the walls, made in a style called Neoclassical. Joseph Nollekens (1737–1823) created a sculpture of a small angel leaning on a funeral urn to remember John Bird, who passed away in 1772. Richard Westmacott sculpted a scene for Caroline Gresley, who died in 1817. His sculpture shows her lying on her deathbed, surrounded by her sad family, with an angel floating at her feet.
Bells and Clock
A church record from 1552 mentions four bells and a Sanctus bell. These included the Great Bell, which was made for St Mary's when Thomas Kidderminster was Prior (1403–39). During the Commonwealth era, cracks were found in the bells. So, in 1656, Bryan II Eldridge from Chertsey, Surrey, melted them down and recast them into a ring of five bells. They were then re-hung in a new frame. In 1734, Joseph Smith of Edgbaston recast the second bell, and in 1793, John Briant of Hertford recast the treble bell (the highest-pitched bell).
In 1875, all but the tenor bell (the lowest-pitched bell) were removed. One bell was given to the new St Matthew's church in Surbiton, Surrey. John Taylor & Co of Loughborough melted down the other three and recast them into five new bells, making the total number of bells six, which is what the church has today. Taylor's re-hung these bells in an oak frame. In the 1950s, this frame became loose, so in 1957, Taylor's replaced it with a strong steel frame set in concrete.
Simmons of Warwick made the current turret clock in the west tower in 1865. It was designed to have three dials, but only one, on the south side of the tower, was installed at first. However, in 1876, a dial was added on the ceiling of the ringing room. This dial only has a minute hand, no hour hand, and it helps bell-ringers time their ringing.
Church Organ
In 1806, a small organ was installed in the church, costing 70 Guineas. In 1903, it was replaced by the organ that is there today, built by J Charles Lee of Coventry. This organ has three manuals (keyboards) and 1,500 pipes. By 1947, it was in poor condition, but the church couldn't afford to fix it or buy a new pipe organ.
In 1949, Baron Kenilworth gave enough money for the church to buy a new two-manual electronic organ made by John Compton. Compton usually made organs for cinemas and public dance halls. The old pipe organ was left in place. By the early 1960s, the electronic organ wasn't working well. So, in 1962–63, Compton's restored the pipe organ and took the electronic organ back as part of the payment.
Churchyard Graves
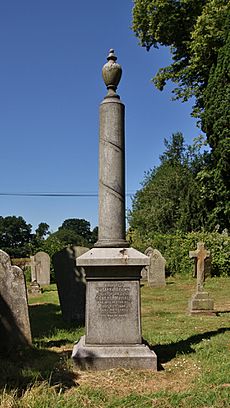
The churchyard has many chest tombs from the 1700s and 1800s, and a few bale tombs (which look like bales of hay). A granite column with a sculpture of a funeral urn marks the grave of Albert Morris. He was one of 34 people who died in the Shipton-on-Cherwell train crash on Christmas Eve 1874.
There are also five headstones from the Imperial War Graves Commission. These mark the graves of servicemen from the First World War: four soldiers and a junior officer from the Royal Naval Air Service.
Royal Visits
In the Middle Ages, both Kenilworth Castle and St Mary's Abbey were connected to the royal family and had many royal visitors. However, we only know of English monarchs visiting the parish church after the Reformation.
Queen Elizabeth I visited Kenilworth in 1568 and 1575. The church has a silver-gilt chalice (a cup used in communion) and its cover made in 1568. This suggests she might have attended Holy Communion at St Nicholas that year. We know for sure she did so during her later stay at the castle on two Sundays in July 1575.
King James I visited Kenilworth in 1616. For his special entry, the church's great doorway was "unsealed" (opened up).
List of Church Leaders
The names of the church leaders, called incumbents or vicars, are recorded from 1285 onwards. There is a gap in the records from 1552 to 1611.
|
|
 | Emma Amos |
 | Edward Mitchell Bannister |
 | Larry D. Alexander |
 | Ernie Barnes |


