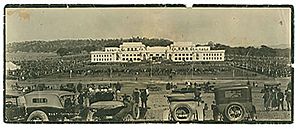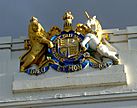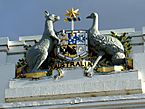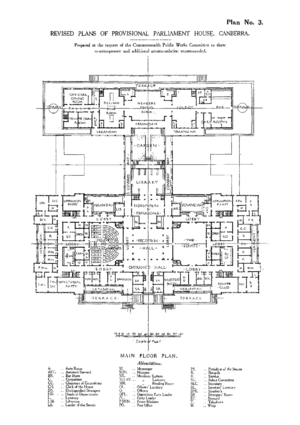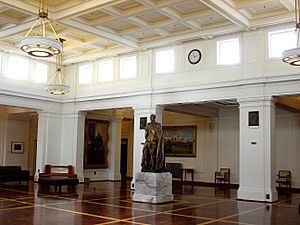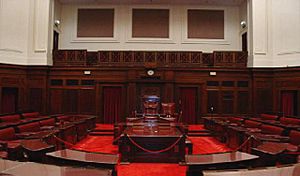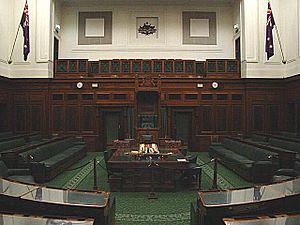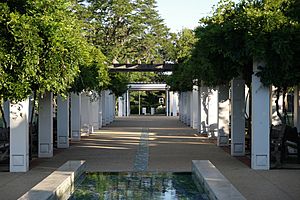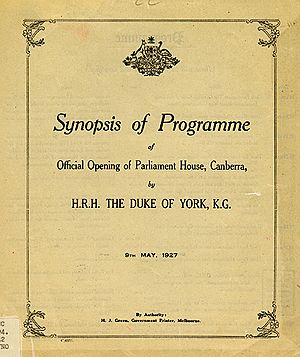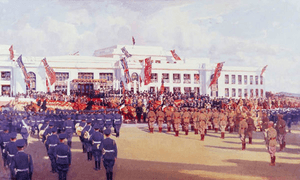Old Parliament House, Canberra facts for kids
Quick facts for kids Old Parliament House |
|
|---|---|
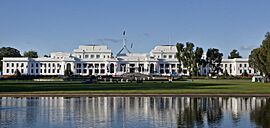
Front (northeastern) elevation
|
|
| Former names | Provisional Parliament House |
| General information | |
| Type | Parliament House |
| Architectural style | Stripped Classical |
| Address | 18 King George Terrace, Parkes, Canberra (Ngunnawal, Ngunawal, Ngambri Country), Australian Capital Territory |
| Country | Australia |
| Coordinates | 35°18′08″S 149°07′47″E / 35.30222°S 149.12972°E |
| Current tenants | Museum of Australian Democracy |
| Construction started | 28 August 1923 |
| Opened | 9 May 1927 |
| Renovated | 1992 |
| Cost | A£600,000 |
| Owner | Australian Government |
| Height | 18.5 metres (61 feet) (without flagpole) |
| Technical details | |
| Material | Brick |
| Floor count | 3 |
| Grounds | 2.5 hectares (6 acres) |
| Design and construction | |
| Architect | John Smith Murdoch |
| Renovating team | |
| Awards and prizes | Engineering Heritage Recognition Program |
| Official name: Old Parliament House and Curtilage, King George Tce, Parkes, ACT, Australia | |
| Type: | Listed place |
| Criteria: | A., B., D., E., F., G., and H. |
| Designated: | 22 June 2004 |
| Reference #: | 105318 |
Old Parliament House, also known as the Provisional Parliament House, was where the Parliament of Australia met from 1927 to 1988. The building opened on May 9, 1927. This happened after the Parliament moved from Melbourne to Australia's new capital city, Canberra. In 1988, the Parliament moved to the new Parliament House on Capital Hill.
Since 2009, Old Parliament House has been a museum. It teaches people about the building and Australian democracy. It is called the Museum of Australian Democracy at Old Parliament House (MoAD). It also hosts special exhibitions, talks, and concerts.
Old Parliament House is located across Lake Burley Griffin from the new Parliament House. It is also in line with the Australian War Memorial. John Smith Murdoch and his team designed the building. It was meant to be a "provisional" building. This means it was temporary, but not too temporary. It was planned to be used for up to 50 years. The design included the building, its gardens, and even the furniture. The building's style is called "Simplified Classical." This style was common for government buildings in Canberra during the 1920s and 1930s. It looks orderly and balanced, like older classical buildings.
Contents
What the Building Looks Like
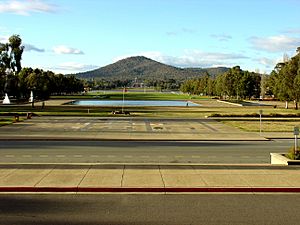
Old Parliament House is a three-story brick building. The main floor is in the middle. Murdoch designed it to be simple and useful. This idea is seen in everything, even the inside decorations and furniture.
The front of the building has strong horizontal lines. It looks like it has only two stories from the front. Taller parts behind the front show where the two main meeting rooms are. The lower middle part is where King's Hall is. Murdoch's simple design uses a basic square shape. This gives the building a regular look with its windows and other parts. The building is about 18.5 meters tall without the flagpole.
The building was made from bricks from Canberra clay. It has wooden and lightweight concrete floors. It was first covered in white concrete, which was later painted. The bottom part of the building shows the natural brick color. On the roofline, near the main entrance, are large painted pictures of the Royal and Australian coats of arms. The railings on the front steps were added after Parliament moved out.
The inside of the building also has a simple, classical style. It uses common patterns and clean lines in its decorations and furniture. To show that Australia is a federation, the building uses wood from different parts of Australia. Each state (except South Australia) provided a type of wood for different uses. The building is also designed to let in a lot of natural light. This comes from windows, skylights, and light-wells.
How the Building is Laid Out
The building has a very balanced layout with several important spaces. The main path through the building goes through King's Hall, the Parliamentary Library, and the dining rooms at the back. Another path crosses this one. It connects the House of Representatives and Senate chambers, which are on either side of King's Hall.
The building was first shaped like an "H." Now, it looks like a large rectangle because of additions made over time. It has four courtyards and some light-wells. The courtyards have columns at ground level and enclosed verandas on the main floor.
At the very center is King's Hall. It is named after King George V, whose statue is in the room. Right next to King's Hall are the House of Representatives chamber (to the south-east) and the Senate chamber (to the north-west). At the back is the Parliamentary Library. Behind that are the dining rooms.
The rest of the main floor had offices and meeting rooms. On each side of the parliamentary chambers were meeting rooms for the government and opposition parties. At the end of each section were suites for the Speaker of the House of Representatives and the President of the Senate. On the basement level were service areas and some offices. The top floor had more offices and rooms for the parliamentary press.
King's Hall: The Heart of the Building
From the main entrance, stairs lead up to King's Hall. King's Hall is a large square room with a walkway around its edges. It has a patterned ceiling and gets light from windows high up on all four sides. The floor is made of beautiful wooden patterns using jarrah and silver ash woods.
The most important feature in the room is a large bronze statue of King George V. He was the king when the building was finished. As the Duke of York, he also opened the first Australian Parliament in Melbourne in 1901.
Around the room, on eight columns, are bronze pictures of important people who helped create Australia as a nation. In the walkway, you can see portraits of Australia's Governors-General, Prime Ministers, and the Speakers and Presidents of Parliament. There are also pictures of important events, like the opening ceremony in 1927.
The Chambers: Where Laws Were Made
The Senate and House of Representatives chambers are large rooms with very high ceilings. Both chambers are the same size. They are lined with wooden panels and have furniture in a simple, classical style. The wood used for the walls, desks, and seats is Australian black bean wood and Tasmanian blackwood. The hand-woven carpets in each chamber have patterns of eucalyptus leaves and wattle blossoms.
The Senate chamber is mostly red. This color is in the carpet and the red leather seats and desks. This shows its role as the "upper house" of Parliament, similar to the House of Lords in the UK. The seats are arranged in a horseshoe shape around a central table. Each senator had a seat and a desk. At the end of the table is a desk for the clerks. Behind them is a large chair for the President. Behind the President's chair are two special thrones. These were for the monarch and their partner, or the Governor-General and their partner, during official events like the opening of Parliament.
The walls of the Senate chamber are covered with blackbean timber. Above this, there are galleries on each side. The gallery above the thrones was for the press. Other galleries were for guests of senators, members of the House of Representatives, and the public.
The House of Representatives chamber looks very similar to the Senate. However, this chamber is mostly green. This color represents its history as the "lower house," where governments are usually formed. It is similar to the House of Commons in the UK.
There are three main differences between the two chambers. First, the House of Representatives has more seats because it has twice as many members as the Senate. Second, the front rows of seats are long, continuous benches without desks, like in the House of Commons. Third, the Speaker's Chair is very special. It is a copy of the Speaker's Chair in the British House of Commons. This chair was a gift from the British Parliament in 1926. Later, when the original British chair was destroyed in World War II, Australia gave a copy of this chair to the British Parliament. The Royal coat of arms above the chair is carved from oak wood that was part of Westminster Hall in 1399. The armrests are made from oak from Nelson's famous ship, HMS Victory. This chair shows the Australian Parliament's strong connection to British history.
Inside the Building
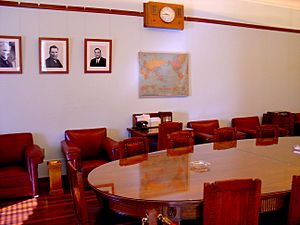
Many parts of the building still have their original interiors and furniture, designed by Murdoch. The best-preserved areas, besides King's Hall and the Chambers, are the Government party room, the Senate club room (also called the Senate Opposition party room), and the Clerk of the Senate's office. All these rooms still have their original fittings and furniture. They show Murdoch's simple, classical design.
The original building was small. It did not have individual offices for all members of Parliament. To help with this, ministers had offices in other buildings nearby. Over time, all ministers and their staff moved into Old Parliament House, which made the space problem worse. Because of this, the party rooms were not just for meetings. They also had private phone booths, sinks, desks, and small areas for private talks.
The Gardens
The courtyards at the back of the building were originally open to the gardens. Murdoch wanted members of Parliament to use the gardens as part of the building. However, this idea changed when extensions were added to the back of the building for more offices.
Murdoch also saw the nearby gardens as a continuation of the building's courtyards. These parliamentary gardens are on both sides of the building. They are surrounded by hedges and have only a few trees. Each garden is divided into four sections. Two sections have rose gardens, and the other two have sports facilities. On the Senate side, there are tennis courts and a cricket pitch. On the House of Representatives side, there are tennis courts and a bowling/croquet green. In the 1970s, a large part of the Representatives' gardens was covered by an extension. This extension has since been removed, and the gardens were restored. They officially reopened in 2004.
The rose gardens have many different types of roses. Some are very old, and others were given by important Australians and people from other countries.
Building History
How the Parliament House Was Built
A competition to design Parliament House was announced in 1914, but it was canceled because of World War I. It was announced again in 1916 but postponed again. Meanwhile, John Smith Murdoch, the government's chief architect, worked on the design as part of his job. He didn't really want to do it, as he thought it was a waste of money. But he ended up designing the building.
Construction of Old Parliament House began on August 28, 1923, and finished in early 1927. The Commonwealth Department of Works built it, using workers and materials from all over Australia. The final cost was about £600,000, which was more than three times what they first thought it would cost. It was designed to last for about fifty years until a permanent building could be built.
In 1923, Canberra was a small town with few services. Building Old Parliament House doubled the town's small population. The workers and their families lived in camps and faced Canberra's tough weather. When Parliament started meeting in Canberra, many government workers moved from Melbourne. This meant new homes had to be built in areas like Ainslie, Civic, Forrest, Griffith, and Kingston.
Early Years
The building was officially opened on May 9, 1927, by the Duke and Duchess of York. They later became King George VI and Queen Elizabeth The Queen Mother. The opening ceremonies were grand, even though Canberra was still a small town. The building was decorated with many Union Jacks and Australian flags. Similar decorations were used for later events, like in 1954 when Queen Elizabeth II visited Canberra for the first time. Temporary stands were set up in front of the Parliament and filled with crowds.
An elder from the Wiradjuri people, Jimmy Clements, was one of only two Aboriginal Australians present. He had walked for about a week to be there. Walter Burley Griffin, who designed Canberra, was not officially invited. Dame Nellie Melba sang the national anthem (which was God Save the King at the time). The Duke of York unlocked the front doors with a golden key. He then led the official group into King's Hall, where he showed the statue of his father, King George V. The Duke then opened the first parliamentary session in the new Senate Chamber.
A large memorial to King George V was placed right in front of Parliament House in 1953. This memorial was moved in 1968 to allow a clear view to the Australian War Memorial.
Prime Minister John Curtin, who died while in office, and Ben Chifley, a former Prime Minister, both lay in state in King's Hall after their deaths in 1945 and 1951. This means their bodies were placed there for people to pay their respects.
Later Years
On January 26, 1972, four Aboriginal men set up tents and signs in protest. They were protesting about Indigenous land rights in Australia and other Aboriginal rights issues. They called their camp the Aboriginal Tent Embassy. In 2022, the embassy celebrated its 50th anniversary. It is now the longest continuous protest for Indigenous land rights in the world.
In early 1973, there were concerns about security at Parliament House. The Prime Minister's office was fitted with bulletproof glass.
On November 11, 1975, David Smith, an official from the Governor-General's office, read a statement from the front steps. He announced that Parliament was being dissolved. This happened after the Whitlam government was dismissed by Sir John Kerr. Afterwards, Gough Whitlam spoke to the crowd, and his words became a famous part of Australia's political history.
By the 1970s, Old Parliament House was too small and needed many repairs. It was never meant to be a permanent building and was nearing the end of its planned life. So, in the late 1970s, Malcolm Fraser's government decided to build a new Parliament House. After the new Parliament House opened on May 9, 1988, Old Parliament House was used for a few more weeks. The last session ended on June 3, 1988. After this, Old Parliament House was empty for several years.
Life After the New Parliament House Opened
After Parliament moved in 1988, people debated whether to knock down Old Parliament House. In the 1920s, some people, including Walter Burley Griffin, thought the building's location would block the view of a permanent Parliament House. Griffin had said it was like "filling the front yard with outhouses." However, the government decided to keep it because of its importance in Australia's history. They decided it would be best used as a "living museum of political history."
Museum of Australian Democracy at Old Parliament House
The building reopened in 2009 as the Museum of Australian Democracy at Old Parliament House. It is a government agency that celebrates democracy and Australia's political history.
The Australian Prime Ministers Centre was the first part of the Museum of Australian Democracy. It supports research into Australian democracy, especially focusing on Australian prime ministers. The Centre offers special opportunities for researchers and artists interested in Australian democracy. Since 2016, the Australian Prime Ministers Centre has been online only.
Interim National Portrait Gallery
The Library of Old Parliament House was used as a temporary National Portrait Gallery. It moved to a new building in 2009.
Fires at the Building
The building was damaged by fire twice during protests. These protests were by groups who do not accept elected officials or laws. The protesters had tried to join the Aboriginal Tent Embassy group. Ngunnawal elder Matilda House-Williams, who was there when the embassy started in 1972, said the fires did not represent the embassy or the Indigenous people of Canberra. On December 21, 2021, the front doors were scorched by a fire. Nine days later, the doors, front porch, and façade were badly damaged by a larger fire that was set on purpose. Repairs were underway in 2022 and were expected to cost over $5.3 million.
Images for kids
-
John Curtin's casket lay in State in King's Hall, Old Parliament House, July 1945
-
Desk of former Prime Ministers, on show in the Museum of Australian Democracy, Old Parliament House. Used by Prime Ministers from Bruce (1927) to Whitlam (1972), then in the new Parliament House by Howard (1996–2007)
See also
 In Spanish: Old Parliament House para niños
In Spanish: Old Parliament House para niños
- Commonwealth Heritage List
- Parliament House, Canberra
- Parliament House Puzzle
 | Claudette Colvin |
 | Myrlie Evers-Williams |
 | Alberta Odell Jones |



