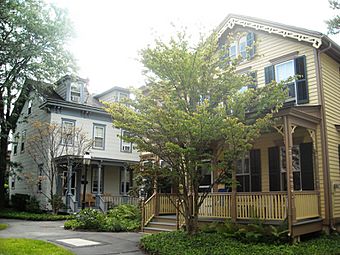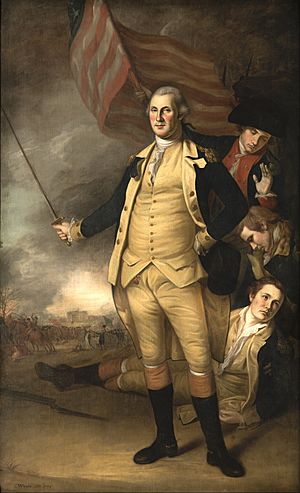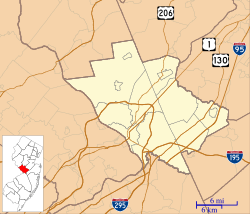Princeton Historic District (Princeton, New Jersey) facts for kids
|
Princeton Historic District
|
|

Historic residential architecture in the district
|
|
| Location | Irregular pattern between Lytle St. and Haslet Ave. from Lovers Lane to Olden Sts., Princeton, New Jersey |
|---|---|
| Area | 370 acres (150 ha) |
| Built | 1756 (Nassau Hall) |
| Architect | Multiple |
| Architectural style | Mid-19th-Century Revival, Late Victorian, Colonial |
| NRHP reference No. | 75001143 |
Quick facts for kids Significant dates |
|
| Added to NRHP | June 27, 1975 |
The Princeton Historic District is a special area in Princeton, New Jersey. It covers about 370 acres and was added to the U.S. National Register of Historic Places in 1975. This district includes important parts of Princeton Theological Seminary and Princeton University. You'll also find the main shopping street, Nassau Street, and many old homes here. Some homes are grand mansions, while others are simpler houses in the Witherspoon/Jackson neighborhood.
This district is home to many famous places. These include Nassau Presbyterian Church, Trinity Episcopal Church, and the Princeton University Chapel. It also has seven of New Jersey's 58 National Historic Landmarks. This is the largest group of such important sites in the state!
Contents
Why Princeton's History Matters

Princeton and its famous university have played a big part in American history for over 300 years. The town has beautiful old buildings. It has also made important contributions to politics, religion, science, and literature.
Early Days and the American Revolution
The first people settled in Princeton in the 1690s. Quakers settled near Stony Brook. The town itself grew in the early 1700s along an old Native American path. This path later became Nassau Street.
The College of New Jersey, now Princeton University, started in 1746. It moved to Princeton ten years later when Nassau Hall was finished. Two Princeton residents, Richard Stockton and John Witherspoon, signed the Declaration of Independence.
During the American Revolution, the British army took over Princeton. They used Bainbridge House as their headquarters. After his famous crossing of the Delaware River, George Washington led his army to victory. This happened at the Battle of Princeton on January 3, 1777. Nassau Hall even served as the capital of the United States in the summer of 1783. General Washington received the nation's thanks there.
Famous People and Ideas from Princeton
Princeton has been home to four U.S. presidents. James Madison and Woodrow Wilson were students here. Woodrow Wilson also became the university's president. Grover Cleveland lived here after leaving the White House. John F. Kennedy was a freshman here before transferring to Harvard.
Aaron Burr was a student before becoming Vice-President of the United States. He is buried in the Princeton Cemetery. Many famous architects have designed buildings in Princeton. These include Benjamin Henry Latrobe and I. M. Pei.
Princeton is also home to the oldest Presbyterian Theological Seminary. Many important religious thinkers have taught there. Joseph Henry made Princeton a center for science. This led Albert Einstein to live in Princeton after leaving Germany in 1933. Princeton has also been home to famous writers like Thomas Mann and Toni Morrison.
Important Buildings and Sites
The Princeton Historic District has many significant buildings. Here are some of the most notable ones.
National Historic Landmarks in Princeton
These seven buildings are so important that they are called National Historic Landmarks.
- Nassau Hall: This is the oldest building at Princeton University. When it was built in 1756, it was the largest building in New Jersey. It was even the home of the American government for a few months in 1783.
- Morven: Built in 1754, this was the home of Richard Stockton, who signed the Declaration of Independence. It was New Jersey's Governor's mansion from 1945 to 1982. Now it is a museum.
- Maclean House: John Witherspoon, another signer of the Declaration of Independence, lived here. He was president of the College of New Jersey from 1768 to 1779.
- Joseph Henry House: This was the home of Joseph Henry. His scientific work on electromagnetism helped create the electrical telegraph. He was also the first leader of the Smithsonian Institution.
- Prospect: This beautiful building was once the official home of the Princeton University President. Woodrow Wilson lived here before he became president of the United States. Today, it is the faculty club.
- Westland Mansion: This large home was built in the mid-1800s. It later became the home of Grover Cleveland after he finished his time as president.
- Albert Einstein House: This was the home of the famous scientist Albert Einstein. He lived here from 1933 until his death in 1955.
Other Historic Places in the District
Many other buildings and sites in the Princeton Historic District are also very important.
- University Cottage Club: One of Princeton's historic eating clubs, designed by famous architects.
- The Barracks: Built around 1686, this is thought to be the oldest house still standing in Princeton. It may have been used as a barracks during early wars.
- Princeton Cemetery: This cemetery is the burial place for many famous people. These include Jonathan Edwards, Aaron Burr, and Grover Cleveland.
- Bainbridge House: Built in 1766, this house was the birthplace of Commodore William Bainbridge. It was also the headquarters for the British during the American Revolution. Today, it is a museum.
- Peacock Inn: This 18th-century home became an inn and restaurant in 1911. It is known as one of the best in the state.
- Beatty House: The Marquis de Lafayette, a French hero of the American Revolution, stayed here in 1825.
- Stanhope Hall: This was the third building built on the Princeton University campus in 1803. It was designed by Benjamin Henry Latrobe.
- Nassau Club: This club was founded in 1889 by Woodrow Wilson. Its building was originally the home of Samuel Miller, a professor at the Princeton Theological Seminary.
- Alexander Hall (Princeton Theological Seminary): This was the first building of the Princeton Theological Seminary, built in 1814.
- Palmer House: Built in 1823, this elegant building now serves as a guest house for Princeton University.
- Miller Chapel: The chapel of the Princeton Theological Seminary, built in 1834.
- John Breckenridge House: Woodrow Wilson bought this house in 1889.
- Nassau Presbyterian Church: Built in 1836, this church is a great example of Greek Revival style.
- Walter Lowrie House: This house was once the official home of the president of Princeton University.
- Ivy Hall: A small Gothic building from 1846. It was home to Princeton University's short-lived law school.
- Springdale: Designed in 1851, this is now the official home of the president of Princeton Theological Seminary.
- Guernsey Hall: Designed by John Notman, this building is known for its central rotunda and spiraling staircase.
- Marquand Park: This park was designed as a romantic landscape with many unique plants and trees.
- Nassau Christian Center: Built in 1868 as the Second Presbyterian Church of Princeton.
- Chancellor Green Library: The first standalone library of Princeton University, built in 1870. It has a colorful tile roof and beautiful stained glass.
- Trinity Episcopal Church: This church was rebuilt in 1870 in the Gothic style.
- Stuart Hall: The main classroom building for the Princeton Theological Seminary, built in 1876.
- Murray-Dodge Hall: Built for Princeton University's religious society. Today, one part is a theater, and the other is for religious life.
- William Berryman Scott House: An interesting example of Shingle style architecture from 1888.
- Alexander Hall (Princeton University): A large concert hall built in 1892 with massive stone walls and arches.
- Tiger Inn: One of the oldest eating clubs at Princeton University.
- Blair Tower: An early Collegiate Gothic building at Princeton University from 1896. It provides a grand entrance from the train station.
- Lower Pyne: Designed in 1896, this building combined dorms with shops to connect the university with the town.
- Old Princeton Bank and Trust: Built in 1896 in Dutch Colonial style.
- Ivy Club: The oldest and most respected eating club at Princeton University.
- Thanet Lodge: This mansion from 1902 is now home to the Lewis School of Princeton.
- FitzRandolph Gate: The main gate of Princeton University, built in 1905. It is named after Nathaniel FitzRandolph, who donated the land for Nassau Hall.
- Colonial Club: Another historic eating club at Princeton University.
- Cap and Gown Club: The only eating club at Princeton University that has always been in the same spot.
- Campus Club: A former eating club that is now a student lounge.
- Frist Campus Center: This building was once the Palmer Physical Laboratory. Albert Einstein gave lectures here. It was also involved in the Manhattan Project. Today, it is a student center.
- Cannon Club: An eating club that closed in the 1970s and reopened in 2011.
- Princeton United Methodist Church: The current church building was dedicated in 1911.
- Princeton University Press: This publishing house has a unique building designed in 1911.
- Graduate College: Built in 1913, this part of Princeton University has amazing Collegiate Gothic architecture.
- Charter Club: Another eating club at Princeton University.
- University Dining Halls: A group of five Gothic dining halls built in 1916.
- Quadrangle Club: An eating club described in a famous novel by F. Scott Fitzgerald.
- Tower Club: One of the eating clubs at Princeton University, formed in 1902.
- Terrace Club: Another eating club at Princeton University.
- Princeton Battle Monument: This tall monument, built in 1922, remembers the Battle of Princeton. It shows George Washington leading his troops.
- Princeton University Art Museum: The oldest part of McCormick Hall, home to the Princeton University Art Museum.
- Cloister Inn: The 16th eating club founded at Princeton University.
- Princeton University Chapel: Built in 1928, this large chapel can seat nearly 2,000 people.
- Palmer Square Post Office: Built in 1937, this post office is known for its mural inside.
- Nassau Inn: Princeton's only full-service hotel. The current building dates to 1938.
- Dillon Gymnasium: Built in 1947, this gym has a large gymnasium, squash courts, and a pool.
- Firestone Library: The main library of Princeton University, built in 1948. It holds millions of books.
 | Claudette Colvin |
 | Myrlie Evers-Williams |
 | Alberta Odell Jones |




