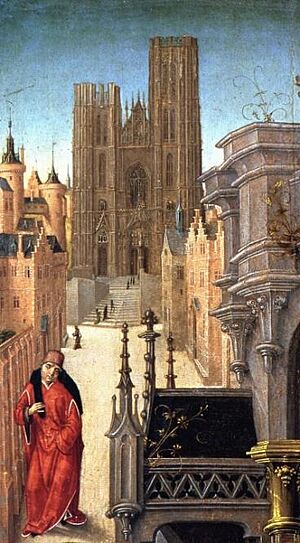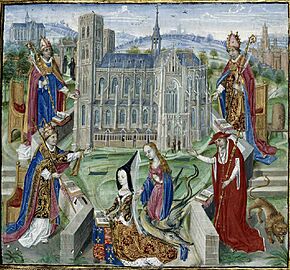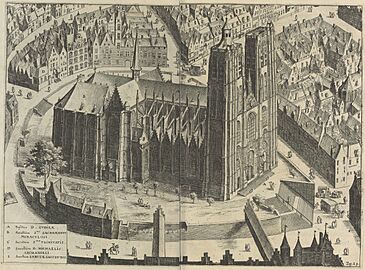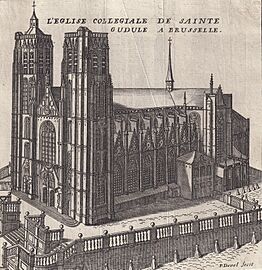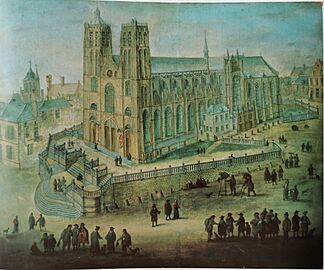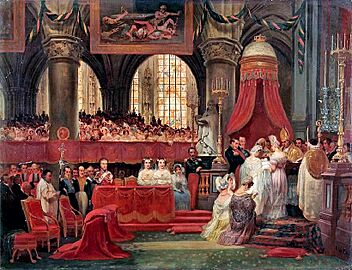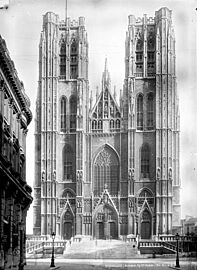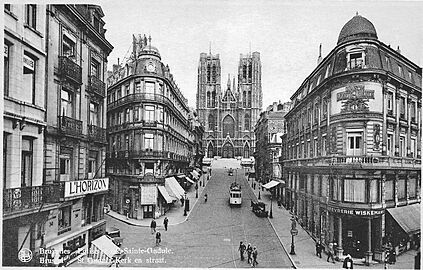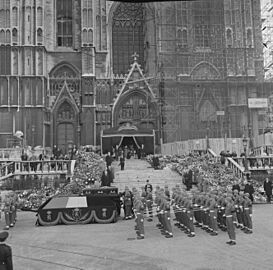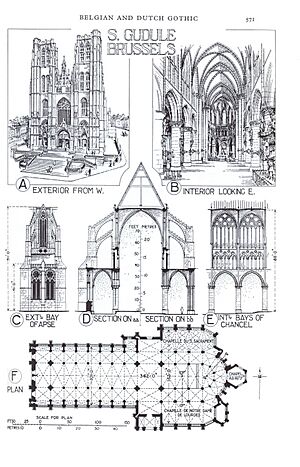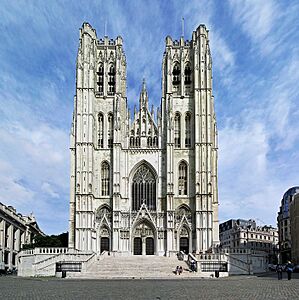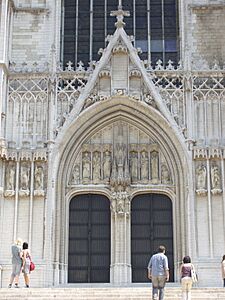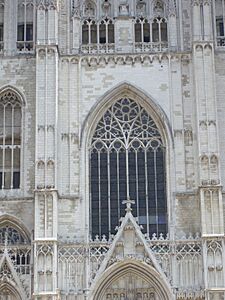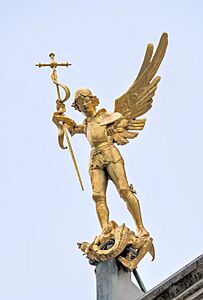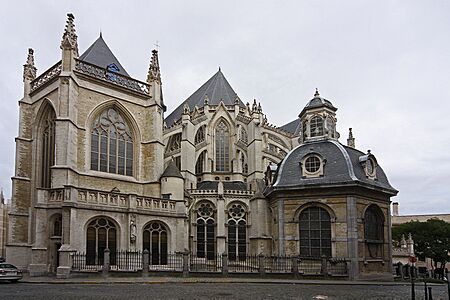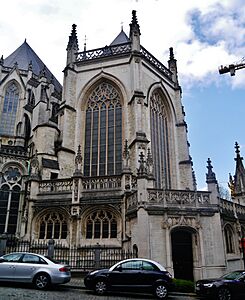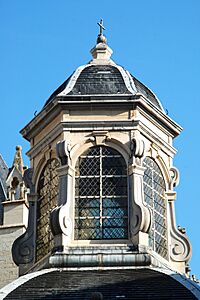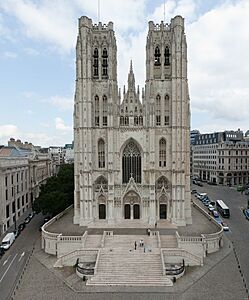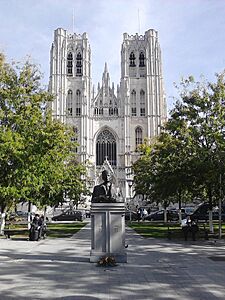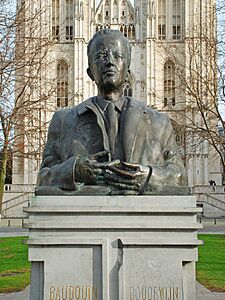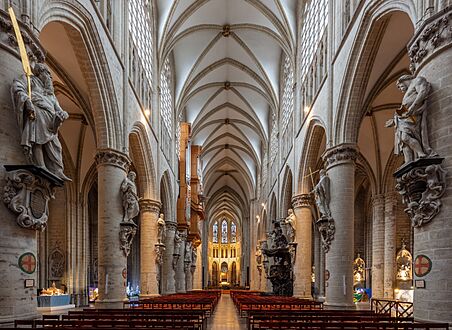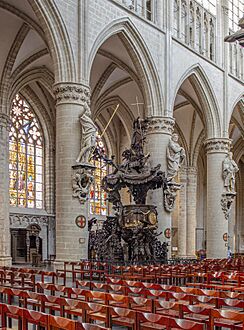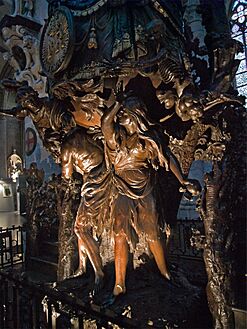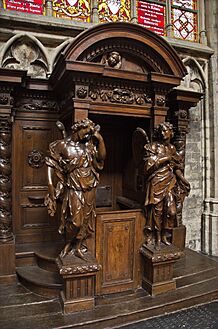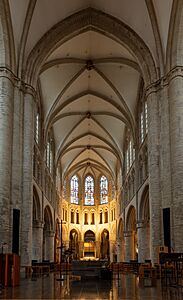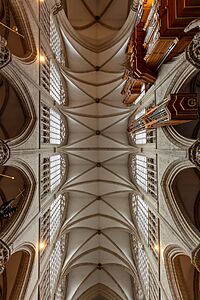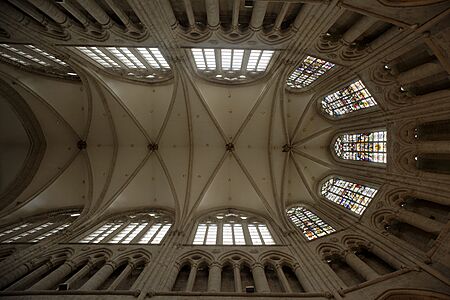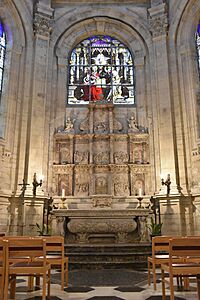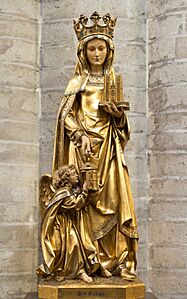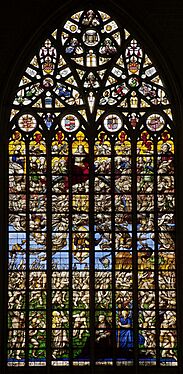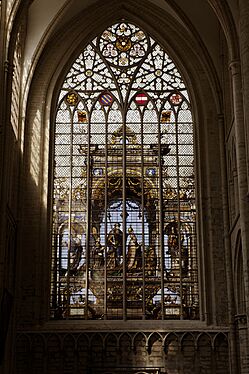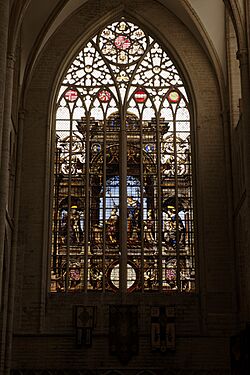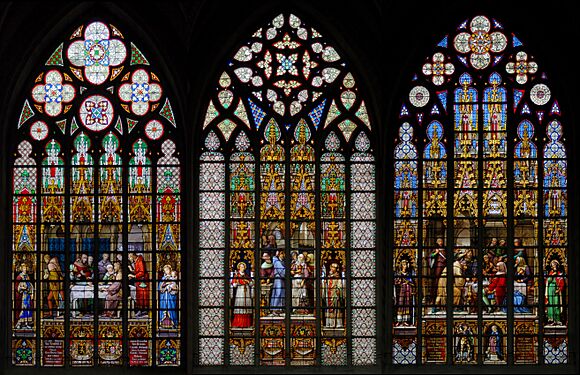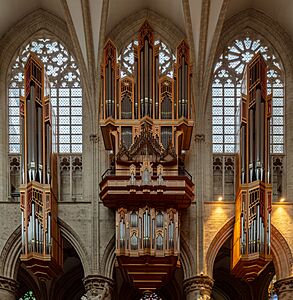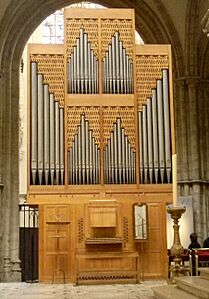Cathedral of St. Michael and St. Gudula facts for kids
Quick facts for kids Cathedral of St. Michael and St. Gudula |
|
|---|---|
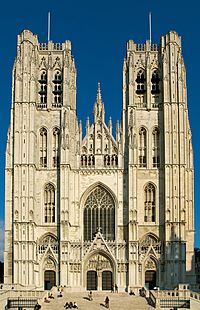
St. Michael and St. Gudula's Cathedral
|
|
| 50°50′52″N 4°21′37″E / 50.84778°N 4.36028°E | |
| Location | Parvis Sainte-Gudule / Sinter-Goedelevoorplein 1000 City of Brussels, Brussels-Capital Region |
| Country | Belgium |
| Denomination | Catholic Church |
| History | |
| Status | Co-cathedral (Cathedral status from 1962) |
| Dedication |
|
| Architecture | |
| Functional status | Active |
| Heritage designation | Protected |
| Designated | 05/03/1936 |
| Architectural type | Cathedral |
| Style |
|
| Years built | 11th–15th centuries (church) 1485 (façade and towers) |
| Groundbreaking | c. 9th century (chapel) |
| Completed | 1519 |
| Specifications | |
| Number of towers | 2 |
| Number of spires | 2 |
| Spire height | 64 metres (210 ft) |
| Administration | |
| Archdiocese | |
The Cathedral of St. Michael and St. Gudula is a beautiful old Catholic cathedral in the heart of Brussels, Belgium. People often call it the Cathedral of St. Gudula for short. It's named after Saint Michael and Saint Gudula, who are the special patron saints of Brussels. This cathedral is a great example of a building style called Brabantine Gothic architecture.
Building the church started way back in the 11th century. It replaced an even older chapel. Most of the church you see today was finished by the 16th century. However, its inside was changed many times over the years. The building has chapels built in the Baroque style. Some of its fancy stained glass windows were added during repairs in the 19th century. The cathedral is also known for its amazing music, with two pipe organs and huge church bells. It became a protected historic monument in 1936.
In 1962, the church became a cathedral. It now shares the title of main church for the Archdiocese of Mechelen–Brussels with St. Rumbold's Cathedral in Mechelen. Because it's Belgium's national church, it often hosts important events. These include royal weddings, state funerals, and other official ceremonies. For example, the Te Deum on Belgian National Day happens here.
Since the mid-1900s, the cathedral has been located on a large open space. This area is called the Parvis Sainte-Gudule or Sinter-Goedelevoorplein. It's easy to get to by train or metro.
Contents
History of the Cathedral
How the Cathedral Began
The exact start of the cathedral is a bit of a mystery. But historians believe a small chapel dedicated to Saint Michael was here in the 9th century. This spot was very important in Brussels. It was where two big trade routes crossed. One route connected the County of Flanders to Cologne. The other went between Antwerp and Mons. This crossroads was on a hill called Treurenberg, which means "Mount of sorrows."
In the 11th century, a larger Romanesque church replaced the first chapel. In 1047, a local count named Lambert II, Count of Leuven and his wife brought the relics of Saint Gudula to this church. Relics are special items connected to a saint. In 1072, the church was blessed again, probably after a fire.
Later, in the 13th century, Henry I, Duke of Brabant added two round towers. His son, Henry II, Duke of Brabant, started building a Brabantine Gothic church in 1226. The main part where the choir sings was built between 1226 and 1276. The rest of the church, including the main hall and side parts, was built between the 14th and 16th centuries. The whole church took about 300 years to finish! It was mostly done just before Emperor Charles V began his rule in 1519.
In the 16th and 17th centuries, more chapels were added. These include the Chapel of the Blessed Sacrament of the Miracle (1534–1539). Also, the Chapel of Our Lady of Deliverance (1649–1655) and the Chapel of St. Mary Magdalen (1672–1675). In 1579, the church was attacked and damaged by Protestant groups. Saint Gudula's relics were dug up and scattered. In the 1790s, French revolutionaries also looted and destroyed parts of the church.
-
Miniature of Margaret of York praying in front of the Church of St. Gudula, c. 1468
Modern History
The church was officially named a historic monument on March 5, 1936. In the mid-1900s, it was almost affected by a big railway project. But it was saved, and a large open space was built in front of it. This space is called the Parvis Sainte-Gudule. In 1962, the church became a co-cathedral. This means it shares the role of main church with St. Rumbold's Cathedral in Mechelen. The current patron saints, Saint Michael and Saint Gudula, are also the patron saints of Brussels.
The cathedral has been carefully restored many times. One big restoration happened between 1983 and 1999. During these works, archaeologists found parts of the older Romanesque church. They also found a crypt (an underground room) beneath the current choir.
-
Baptism of Crown Prince Louis-Philippe, son of King Leopold I, in St. Gudula's Church, 1833
What the Cathedral Looks Like
Most of the cathedral is built in the Brabantine Gothic style. But some parts, like certain chapels, are in the newer Baroque style. It's one of three main Gothic churches still standing in central Brussels. The cathedral is made from stone from a place called Gobertange. This quarry is about 45 kilometers (28 miles) southeast of the cathedral.
The building has a classic shape, like a Latin cross. It is very large: 110 meters (360 feet) long and 30 meters (98 feet) wide. At the choir, it's 50 meters (164 feet) wide. The main hall is 26.5 meters (87 feet) high. The entrance towers reach a height of 69 meters (226 feet).
Outside the Cathedral
Main Front and Towers
The main front of the cathedral faces west. It has three main entrances, called portals. Above these are pointed decorations called gables. Two tall towers, 64 meters (210 feet) high, stand on either side. This design is typical of French Gothic style. Instead of a round rose window, it has a large pointed window in the Brabantine Gothic style. Strong supports called flying buttresses help hold up the building. They are decorated with pinnacles and gargoyles.
The two towers were built between 1470 and 1485. They were designed by Jan Van Ruysbroeck. He was also the architect for the tower of Brussels' Town Hall. The towers look unfinished because they don't have the tall, pointed spires seen on other Gothic cathedrals. They were meant to be much taller. Even so, they are a very important part of the Brussels skyline.
The front of the cathedral looks very tall and impressive. Four strong supports divide the three entrances. The two outer supports are even bigger. They have tall, narrow towers that go from the bottom to the top of the main towers. The front is also divided into three horizontal levels. The bottom level has the three entrances. The middle level has the large main window. The top level has a big triangular shape called a tympanum. It is topped with flaming pinnacles, with the central one reaching 55 meters (180 feet) high.
-
Statue of Saint Michael slaying the dragon
Chapels on the Outside
On each side of the main choir, two large chapels stick out. These were added later. The northern chapel, the Chapel of the Blessed Sacrament of the Miracle, was built in the 16th century. The southern chapel, the Chapel of Our Lady of Deliverance, was built in the 17th century. These chapels are so big that the cathedral looks like it has three choirs. Behind the main choir, there's a Baroque chapel dedicated to St. Mary Magdalen. It was added between 1672 and 1675. It has an octagonal shape with a dome and a small tower on top.
Staircase and Front Area
The grand staircase in front of the cathedral was built between 1702 and 1707. It was a gift from the City of Brussels. This staircase was originally part of the city walls.
In the gardens in front of the cathedral, there is a statue of King Baudouin. It was made by the sculptor Henri Lenaerts. The statue was finished in 1996. It was placed in its current spot in 2003–04, when the green space was updated. In June 2020, the bust was damaged.
-
Bust of King Baudouin in front of the cathedral
Inside the Cathedral
The main hall, called the nave, shows all the features of Brabantine Gothic style. The ceilings, called vaults, are not too high. Strong, round columns line the central aisle of the nave. Their tops are shaped like cabbage leaves. Statues of the twelve apostles are attached to these columns. These statues are from the 17th century. They replaced older ones that were destroyed in 1566.
The nave also has a beautiful Baroque pulpit from the 17th century. It was made by a sculptor named Hendrik Frans Verbruggen in 1699. The bottom part shows Adam and Eve being sent out of the Garden of Eden. At the top, the Madonna and Child are shown.
To the right of the northern entrance, there's a lovely 17th-century sculpture. It shows The education of the Holy Virgin by Saint Anna. The side aisles have 17th-century oak confessionals. The cathedral also holds the unmarked burial place of Dermot O'Mallun. He was an important Irish leader.
-
The nave lined with cylindrical columns supporting the twelve statues of the apostles
Choir and Chapels Inside
The choir is the area where the clergy and choir sit. It is in the Gothic style. It has three rectangular sections and a five-sided end part called an apse. It also contains the tombs of the Dukes of Brabant and Archduke Ernest of Austria. These were made in the 17th century. The choir has three levels: large arches, a middle walkway, and high windows.
To the left of the choir is the Chapel of the Blessed Sacrament of the Miracle. It was built in a fancy Gothic style between 1534 and 1539. This chapel now holds the Treasure of the Cathedral. Here you can see the famous Drahmal Cross, an old cross-shaped container for relics from the 11th century.
To the right of the choir is the Chapel of Our Lady of Deliverance (1649–1655). It has a Baroque altar from 1666. Behind the choir is a Baroque chapel for St. Mary Magdalen. It was built between 1672 and 1675. It has a beautiful marble and alabaster altar piece from 1538. This artwork shows scenes from the Passion of Christ.
-
The vault of the choir
-
Marble and alabaster altarpiece by Jean Mone (1538)
-
Statue of Saint Gudula
Stained Glass Windows
The cathedral has many beautiful stained glass windows. They are from the 16th, 17th, and 19th centuries. Most were made between 1525 and 1663. A very special one is the large window on the western front. It shows the Last Judgement. This window was made in 1528 by Jan Haeck from Antwerp. His design was based on drawings by Bernard van Orley.
Jan Haeck and Van Orley also created the windows in the northern and southern side parts of the church. The northern window, from 1537, shows Charles V and his wife Isabella of Portugal praying. The southern window, from 1538, shows Charles' brother-in-law, Louis II of Hungary, and his wife Mary of Hungary praying.
The Chapel of Our Lady of Deliverance has stained glass windows by Jean De Labaer. These windows, made between 1654 and 1663, show important moments in the life of the Virgin Mary.
There are also fifteen impressive stained glass windows from the 19th century in the side aisles. These were made by Jean-Baptiste Capronnier around 1870. They were created for a celebration related to a historical event from 1370. In 1977, the Cardinal of Mechelen–Brussels, Leo Joseph Suenens, placed a plaque in the cathedral. This plaque stated that the church no longer supported the old stories about the 1370 events.
-
Western façade: stained glass window by Jan Haeck after Bernard van Orley depicting the Last Judgement (1528)
-
Northern transept: stained glass window by Jan Haeck after Bernard van Orley depicting Charles V (1537)
-
Southern transept: stained glass window by Jan Haeck after Bernard van Orley depicting Louis II of Hungary (1538)
-
Three scenes of the Legend of the Sacrament of Miracle. Stained glass windows by Jean-Baptiste Capronnier (c. 1870)
Organs
The large pipe organ in the nave was first played in October 2000. It hangs high up like a swallow's nest organ. It has 4300 pipes, 63 stops, 4 keyboards, and a pedal-board. This amazing instrument was made by Gerhard Grenzing from Barcelona.
The smaller choir organ was built in 1977 by Patrick Collon.
Bells
Both towers of the cathedral have bells. The south tower has a carillon with 49 bells, made in 1966. You can often hear concerts played on these bells on Sundays. Only seven of these bells can actually ring. They are named Fabiola, Maria, Michael, Gudula, Philippe, Astrid, and Laurent. Fabiola, Philippe, Astrid, and Laurent are named after members of the Belgian royal family.
The north tower has one very large bell called Salvator. It was made in 1638. There's also an empty space where another large bell used to be.
| Nr. | Name | Mass (kg) | Note | Tower |
|---|---|---|---|---|
| 1 | Salvator | 6645 | G0 | North |
| 2 | Fabiola | 3164 | B♯0 | South |
| 3 | Maria | 2298 | C1 | South |
| 4 | Michael | 1628 | D1 | South |
| 5 | Gudula | 1332 | E1 | South |
| 6 | Philippe | 975 | F1 | South |
| 7 | Astrid | 690 | G1 | South |
| 8 | Laurent | 485 | A1 | South |
Interesting Facts
Falcons at the Cathedral
In the late 1990s, people who study birds, called ornithologists, found a pair of peregrine falcons living on the cathedral's towers. In 2001, scientists put a special nest box on the building. They hoped the falcons would use it to build a nest. The falcons didn't use that box. But in the spring of 2004, a pair of falcons nested on a balcony on the northern tower. The female laid three eggs.
Watching the three baby falcons play on the cathedral's gargoyles gave people an idea. In May 2004, a project called "Falcons for everyone" started. They put cameras on the towers with a live video stream on their website. This way, everyone could watch the falcons!
How the Cathedral is Used Today
The Cathedral of St. Michael and St. Gudula is the co-cathedral for the Archbishop of Mechelen–Brussels. The current Archbishop is Luc Terlinden. Because the cathedral is in Belgium's capital city, it's often used for important national Catholic events. These include royal weddings and state funerals. For example, in 1999, Prince Philippe and Mathilde d'Udekem d'Acoz were married there. Other official ceremonies, like the Te Deum on Belgian National Day, are also held here. The king and other important people attend these events.
See also
 In Spanish: Catedral de San Miguel y Santa Gúdula (Bruselas) para niños
In Spanish: Catedral de San Miguel y Santa Gúdula (Bruselas) para niños
- List of churches in Brussels
- List of cathedrals in Belgium
- List of carillons in Belgium
- Catholic Church in Belgium
- History of Brussels
- Culture of Belgium


