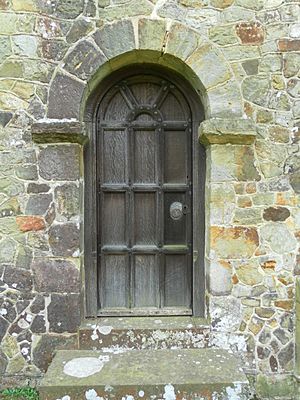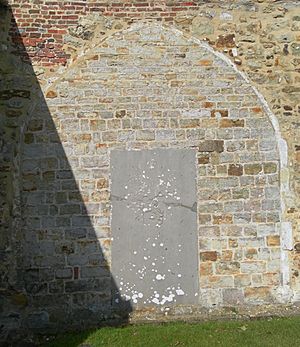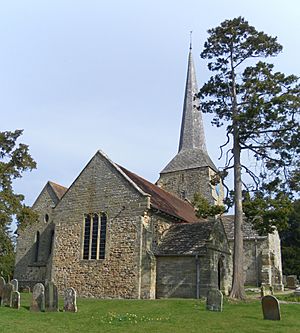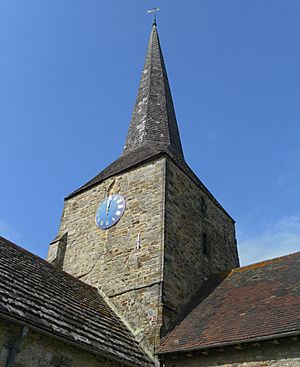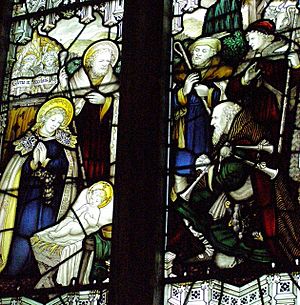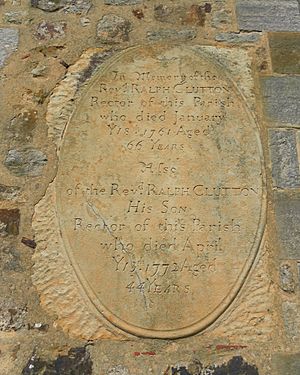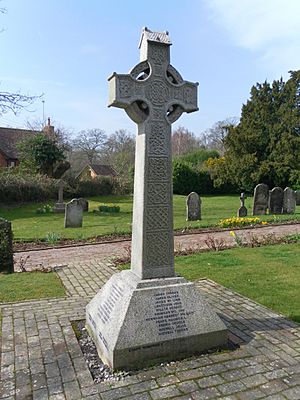St Giles' Church, Horsted Keynes facts for kids
Quick facts for kids St Giles' Church |
|
|---|---|
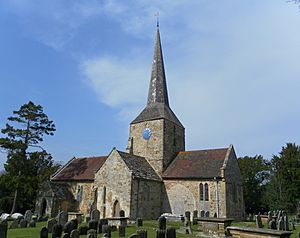
The church from the south
|
|
| 51°02′25″N 0°01′41″W / 51.0402°N 0.0281°W | |
| Location | Church Lane, Horsted Keynes, West Sussex RH17 7AY |
| Country | United Kingdom |
| Denomination | Church of England |
| History | |
| Status | Parish church |
| Founded | 11th century |
| Dedication | Saint Giles |
| Architecture | |
| Functional status | Active |
| Heritage designation | Grade I |
| Designated | 28 October 1957 |
| Style | Norman architecture |
| Administration | |
| Parish | Horsted Keynes |
| Deanery | Rural Deanery of Cuckfield |
| Archdeaconry | Horsham |
| Diocese | Chichester |
| Province | Canterbury |
St Giles' Church is an Anglican church in the village of Horsted Keynes in West Sussex, England. It serves a large countryside area in the Sussex Weald. The church stands on a very old site that was once used for pagan worship. The building you see today replaced an earlier church made of wood and mud, and then a stone church built by the Saxons. However, when the Normans built the current cross-shaped church in the 12th century, they kept some parts of the older Saxon stone building.
For hundreds of years, important local families have been connected to the church. You can see this from the many memorials and special items inside the building and in its large churchyard. The village itself got its name from the de Cahaignes family. One of their ancestors might be remembered by a rare "heart shrine" from the 13th century, which is in the church's main worship area (the chancel). Another famous family linked to the church is the Macmillan publishing family. Harold Macmillan, who used to be the Prime Minister of the United Kingdom, is buried in their family plot here.
Over time, the Norman church has had many changes, mostly in the 13th and 14th centuries. Some repairs and updates were also done in the Victorian era. But the church still has its original cross shape and its central tower with a tall, pointy spire. St Giles' Church is still an active part of village life. It works with the local school and holds regular services. English Heritage has given it a "Grade I" listing, which means it's very important for its history and architecture.
Contents
History of St Giles' Church
Horsted Keynes is a very old parish in the middle of Sussex. It covers about 5,000 acres of mostly rural land with many trees, which is part of the Weald. The village sits on a high ridge of sandstone. In 1086, when the Domesday survey was made, the area was called Horstede. Sir William de Cahaignes owned all the land. The name Horstede comes from an Old English word meaning "place where horses are kept." Later, the name became Horsted Keynes to honor Sir William de Cahaignes, who owned a lot of land in Normandy too.
Many churches in Sussex are built on high ground, but St Giles' Church in Horsted Keynes is in a low area to the north. This is because the first church here was built on a site that pagans used for worship before Christianity. This first church was a small building made of wattle and daub (woven branches and mud), then a wooden one. The current stone church, like the ones before it, stands inside a stone circle that you can still see in some places. This circle probably held a pagan temple. This might also explain why the church faces northeast-southwest instead of the usual east-west. The old pagan buildings would have been lined up this way to face the sunrise during the summer solstice.
Even though a timber (wooden) church was likely here in 1086, it wasn't mentioned in the Domesday survey. This was common because the survey mainly recorded land for taxes. By this time, a stone church built by the Saxons was probably in place. Ralph de Cahaignes might have ordered it to replace the wooden one. After the Normans took over England, many churches in Sussex were rebuilt in the Norman style. However, parts of the older Saxon buildings were sometimes kept, and this happened at Horsted Keynes. One doorway and the bottom of the tower are from the Saxon period. The doorway was later moved to the north aisle.
The Normans built a large, cross-shaped church with a central tower and a tall, sharp spire. This spire is a landmark that can be seen for miles, even though the church is in a dip. The four arms of the cross were the nave (main part), the chancel (area around the altar), and a north and south transept (the "arms" of the cross). The chancel had a rounded end (an apse) and a narrow arch. Around 1220, during the Early English Gothic period, many changes were made. The rounded end was removed, and the chancel was rebuilt to be longer and have a square end. Tall, narrow Lancet windows were added, including a large three-part window at the new east end. The south transept was also rebuilt and given lancet windows.
More changes happened in the early 14th century, during the Decorated Gothic period. A new, wider arch was put in between the central area (crossing) and the chancel. A side chapel was added on the north side, and new windows were put in the nave. The old rounded arch leading from the nave to the crossing was replaced with a new pointed arch. This side chapel probably replaced the old north transept, which was removed. All this work happened between 1320 and 1330. There was also a special chapel called a chantry chapel, dedicated to Marie de Bradehurst. It was built next to the chancel and was later used as a schoolroom until it was taken down in the Victorian era. When it was demolished, the outline of a wide, blocked-up pointed arch on the south wall became visible, and you can still see it clearly today.
Later, the porch at the southwest corner was rebuilt in the late 17th century. The tower and the west walls of the nave had to be made stronger. This was because the tower started to lean after its north transept and original west arch were removed in the 14th century. The tall spire made the leaning problem worse. Strong supports called Buttresses were added in four places, and iron ties were put in later to help straighten the tower. We know the spire was there by 1667, because lightning struck it and knocked off 3,000 shingles.
Like many old churches in Sussex, St Giles' had a Victorian restoration. An architect named Spencer Slingsby Stallwood from Reading worked on the church in 1885, with his colleague Joseph Morris. This work might have continued until 1888. It included building a north aisle (a side section) and an arcade (a row of arches). They also replaced the old roof and improved the north chapel. Inside, old box pews (enclosed seats) and a wooden gallery at the west end (which musicians used) were removed. This work cost £2,300. The Saxon doorway, which some people once thought was a "Devil's door", was put into the new north aisle during this time. More restoration work was done between 1959 and 1961 by Brighton architect John Leopold Denman's company. His work found traces of an old Norman window in the nave.
For many years, the church was a special "peculier" of the Archbishop of Canterbury, rather than belonging to the local Bishop of Chichester. It was also one of about 20 churches in the area where the ancient Law of Sanctuary applied. This meant that people could find safety there from the law in certain situations.
Church Architecture
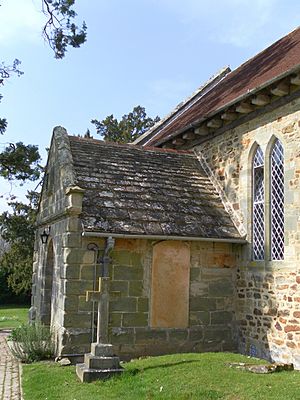
St Giles' Church is built on a northeast-southwest line. Its main part (nave) is 18 degrees north of east, and the chancel is 13 degrees. This slightly crooked shape is said to represent Christ's head tilting on the cross. Today, the church is roughly cross-shaped. It has a nave and a shorter chancel, separated by a central area (crossing) where the tower sits. There's also a south transept, a north chapel, a north aisle with arches, and what's left of a south chapel and north transept. There are arches on all four sides of the crossing. The church is built from local sandstone in large, rough blocks with wide gaps. The stone has turned a dark brown in some places due to weather.
The oldest part of the church that still exists is a Saxon doorway. It was moved to the new north aisle in 1885. This doorway is simpler than the Saxon entrance at nearby St Mary Magdalene's Church, Bolney. It has a round arch with narrow wedge-shaped stones (voussoirs). The sides (jambs) are made of five large, roughly cut stones on the inside and six cleaner, more regular stones on the outside. The entrance is about 5 feet 10 inches high and 3 feet 1 inch wide.
In the central crossing area, the round-headed arches facing east and south are from the original Norman building. They are about 6 feet 4 inches high to the supporting parts (imposts) and 10 feet high to the top of the arch. They are 6 feet 4 inches wide and are supported by four square pillars (piers) that are about 4 feet thick. The pointed arch on the west side was added in the 14th century, and the north arch was rebuilt much later in the Norman style. The tower was not part of the first church; it was built over the crossing later. It has a tall, slim, sharply pointed broach spire with an eight-sided base, covered in shingles.
The chancel was rebuilt in the 13th century in the Early English Gothic style. At its west end is a 14th-century Decorated Gothic chancel arch. This arch is about 11 feet 10 inches by 7 feet 2 inches. The nave mostly looks original, except for later windows added in the Perpendicular Gothic style. The north wall was removed in 1885 when the aisle was built. In its place, a three-arch arcade was put in, with the easternmost arch reusing parts from the 14th century. A piscina (a basin for washing sacred vessels), whose upper part is very old, was placed in the south wall in the early 20th century. It was found in the tower by the rector at the time.
Church Fixtures and Fittings
The church has stained glass windows from the late 19th and early 20th centuries. The oldest window is in the north wall of the chancel, made by the Jones & Willis company around 1892. Charles Eamer Kempe designed the east window of the chancel in 1895. It shows the Crucifixion of Jesus. Another Jones & Willis window, from 1895, shows Faith and is in the central crossing area. They also designed a second window in the north wall of the chancel around 1908. The west window of the nave has Kempe glass from 1905, showing the Presentation of Jesus at the Temple. His company, Kempe & Co., also installed stained glass in the north aisle in 1910 and 1925, and in the nave in 1919 and 1926. Later windows include designs by Morris & Co. and Wippell & Co. from 1950, both in the north aisle, and a 1956 design by the Barton, Kinder and Alderson company in the north wall of the chancel.
The three bells are from the 17th century and are in a 7-foot bell-cage that is as old as the spire. They have inscriptions:
- The smallest bell says: "John Palmar Bel Fovndar made me 1653"
- The middle bell says: "Edmund Giles of Lewes made me Anno Dni 1604"
- The largest bell says: "Gloria Deo in excelsis 1633 b e" (The initials "b e" stand for Bryan Eldridge, who made bells in Chertsey in Surrey between 1618 and 1640.)
Inside and outside the church, there are many memorial tablets, slabs, and stones. They remember members of important local families like the Wyatts, Lightmakers, and Piggotts. Most of these are from the 17th to 19th centuries. For example, there are white marble tablets by the north and east walls of the chancel. Many have long messages written on them.
A rare "heart shrine" is in the chancel. This is a memorial for someone who died far away (often during the Crusades) but whose heart was brought back and buried in the church. It is about 27 inches long and is in a special space about 34 inches long and 30 inches above the floor. It was made around 1270 and might remember Richard de Cahaignes or someone from his family. A study in 1846 said the statue was made of fine sandstone and showed a knight with crossed legs wearing 13th-century armor (which was painted on, not carved, and is now gone). The knight held a sword but no shield. The lower parts of the knight's arms are broken, but the hands would have been together in prayer. One writer said it is "one of the most curious and interesting monumental effigies in Sussex, if not in England."
The font (where baptisms happen) is simple and plain. It is eight-sided and dates from around 1500. The church also has a brass cross made in Florence in 1550 and repaired in 1907. When it was repaired, it was engraved with "l.c.f. a.m.d.g. k.b.m.", which refers to the initials of the people who donated it and a Latin phrase meaning "Glory to God in the highest." The pulpit (where sermons are given), its screen, and the lectern (a stand for reading) were given to the church at different times. Several saints were carved on the pulpit by a member of the local Wyatt family. The church organ is from 1904. It reused some parts from the old organ and cost £310.
Churchyard and Burials
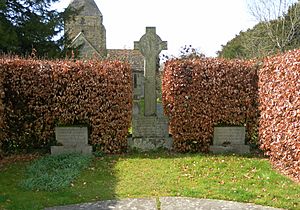
The churchyard is surrounded by what's left of an old ditch (fosse) and bank (vallum) from before Christian times. This area is about 120 yards across and also includes some nearby buildings like St Giles' School. The churchyard doesn't cover the entire old pagan site. It was made larger in 1925, and in 1937, almost 250 old gravestones were set upright again by the rector. Many gravestones are from the 17th and 18th centuries. This includes two huge stone slabs that were moved from the demolished south chapel to the wall outside the chancel.
The parish war memorial, which looks like Muiredach's High Cross in Ireland, was put up in 1920. It remembers 33 soldiers who died in World War I. Names from World War II have also been added. You can also find some wooden and stone "dead boards" in the churchyard. These were an early type of grave marker that were easier to make than headstones. They are wooden boards supported by two small stones. Also, there are two burials from World War II in this churchyard.
Many members of the Michelborne family from Broadhurst Manor are buried in the churchyard. Another family who lived nearby, at Birch Grove House, were the descendants of Daniel MacMillan, who started the Macmillan publishing company. His son Maurice Crawford MacMillan and his wife Helen are buried in the churchyard. Their graves are watched over by an "impressive runic Cross," which is a copy of the MacMillan Cross in Scotland. Maurice and Helen's son was Harold Macmillan, who was the Prime Minister of the United Kingdom from 1957 to 1963. When he died in 1986, he was also buried here, next to his son Maurice junior, who had died before him.
Henry Piggott, a member of the important local Piggott family, is also buried in the churchyard. His "very odd memorial" by the southwest corner of the chancel says he was born on December 30, 1715, and died on March 7, 1715. This gravestone is an example of how dates were written using the Old Style (Julian calendar) before 1752, when the Gregorian calendar was introduced. In the Old Style, the new year started on March 25, not January 1. So, Henry Piggott actually lived for about nine weeks.
Associated Buildings
Mission Churches
The large parish had several small communities (hamlets). In the late 19th and early 20th centuries, there were two small chapels (called chapels of ease) that served these outlying areas. Both were connected to St Giles' Church, but neither exists today. Freshfield Mission Church opened in the hamlet of Freshfield on November 15, 1897. It was built that year thanks to Rev. C.R. Heald, who worked at St Giles' Church. A local man gave the land, and building the chapel cost £140. A Sunday school was held there, and by 1939, it was still "used for occasional services." Later, it was called St John the Baptist's Chapel.
Cinder Hill Mission Church served the hamlet of Cinder Hill, north of Horsted Keynes village. The building, which was just a hut, was moved to its new location in 1919. Before that, it had been used as a Soldiers' Church somewhere on the English Channel coast. Buying, moving, and setting up the hut cost £85. A Sunday school used the building, and some religious services were held there.
Martindale Centre
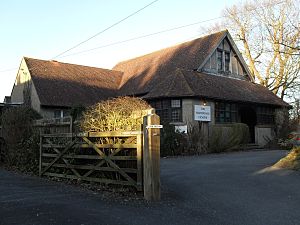
The Martindale Centre is named after Louisa Martindale. It is now used as the church office and parish hall. It was built in 1907 as a Congregational chapel. Martindale moved to Horsted Keynes in 1903 and started the chapel because she believed women should have the right to preach. The building is made of red brick and was made bigger in 1950 before the Congregational church sold it.
Parish Rooms
During the time Rev. Frederick H.D. Smythe was rector (1900–1909), two new buildings were provided for the people of the parish. When he became rector, there was a building near the church that was split into two parts. One part was for church business, and the other was a working men's club. After the club stopped using it, Smythe opened up the building, made it bigger, and turned it into a parish room for church activities. It is now held in trust by the Diocese of Chichester. Later in the 20th century, electricity and heating were added, and the building was made even larger. Smythe also built a new room for the Church Lads Brigade in 1908. It was called the "Young Men's Room" and cost £42. It was also given to the Diocese.
St Giles' School
Children in the parish were first taught in the chantry chapel of Marie de Bradehurst, which was part of the church. When this chapel was taken down around 1850, lessons moved to the south transept. The current St Giles' School was built in 1884. It was first called a "Church of England (Non-Provided) Elementary School" and was provided by the Lightmaker family, so it was also known as the Lightmaker School. As of 2013, it is called St Giles' Church of England Primary School and is a voluntary aided school. Students attend an assembly in the church every Friday morning.
St Giles' Church Today
St Giles' Church was given a "Grade I" listing by English Heritage on October 28, 1957. Buildings with this listing are considered to be of "exceptional interest" and more important than just local buildings. As of 2001-2002, it was one of 16 Grade I listed buildings in the Mid Sussex district.
The church parish of Horsted Keynes covers a mostly rural area of Mid Sussex. It is much longer from north to south than it is wide. St Giles' Church is open every day from about 8 AM to 6 PM. Two Eucharist (Holy Communion) services are held every Sunday at 8 AM and 10 AM. The Eucharist is also celebrated every Friday at 10:30 AM and on special feast days. Lay-led evening prayer is held every Wednesday at 6:30 PM. Weekly services are also held for the students of St Giles' Primary School.
See also
- Grade I listed buildings in West Sussex
- List of places of worship in Mid Sussex
 | Emma Amos |
 | Edward Mitchell Bannister |
 | Larry D. Alexander |
 | Ernie Barnes |


