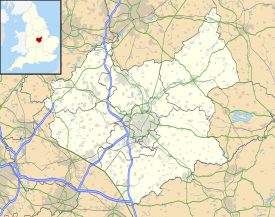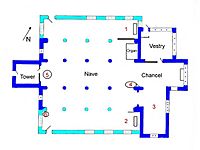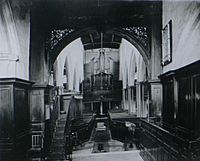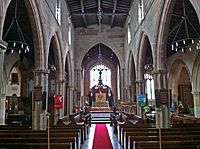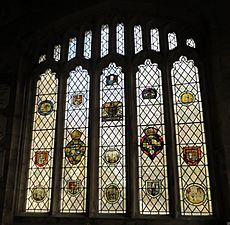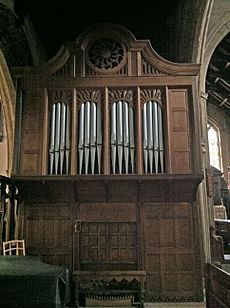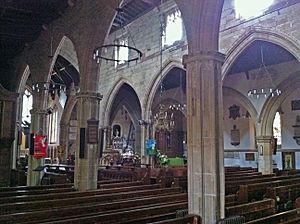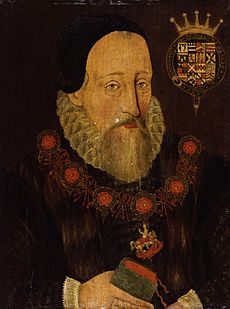St Helen's Church, Ashby-de-la-Zouch facts for kids
Quick facts for kids St Helen's Church, Ashby-de-la-Zouch |
|
|---|---|
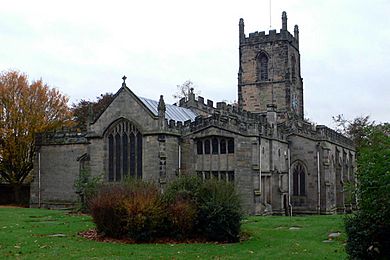
From the southeast
|
|
| 52°44′50.4″N 1°28′.8″W / 52.747333°N 1.466889°W | |
| Location | Ashby de la Zouch, Leicestershire |
| Country | England |
| Denomination | Church of England |
| Churchmanship | Broad Church |
| Website | http://sthelensashby.net/ |
| History | |
| Dedication | St. Helen |
| Architecture | |
| Heritage designation | Grade I listed building |
| Architectural type | English Gothic |
| Administration | |
| Parish | Ashby-de-la-Zouch |
| Archdeaconry | Loughborough |
| Diocese | Diocese of Leicester |
| Province | Canterbury |
St Helen's Church is an important Church of England church in Ashby-de-la-Zouch, Leicestershire, England. There was a church here as early as the 11th century. However, most of the building you see today was started in 1474. This was when William Hastings, 1st Baron Hastings rebuilt it. He also built his nearby castle at the same time.
The church was updated around 1670 to make more room. But the number of people attending kept growing. This led to more work in 1829. A big rebuilding project happened between 1878 and 1880. This included making the main part of the church, called the nave, wider. They did this by adding two outer aisles. St Helen's Church is a very important building. It has a Grade I listing because of its amazing architecture.
Contents
History of St Helen's Church
Early Days and Building Work
There isn't much written history about Ashby-de-la-Zouch before the Norman Conquest in 1066. But Roman coins have been found there. The town's name also has old Saxon and Danish parts. The Domesday Book from 1086 mentions a priest living in Ashby. It also says the church, dedicated to St Helen, only had a nave back then.
Around 1144, Philip Beaumains, who owned the land, gave the church to the Augustinian monks of Lilleshall Abbey. They kept it until 1538. In 2013, an excavation found parts of a two-story house for the vicar from this time. But this building fell apart after the Dissolution of the Monasteries. Its remains were cleared during the English Civil War (1642–49).
Some parts of the current nave and chancel (the area around the altar) are from the 14th century. But William Hastings, 1st Baron Hastings rebuilt and made the church bigger in 1474. He did this at the same time he built the tower of his nearby castle. The new, larger church had a nave with aisles. It also had chapels next to the chancel. The tower, the Hastings Chapel, and some buttresses (supports) and windows are still from the 15th century.
Changes After the Reformation
The English Reformation greatly changed St Helen's Church. In 1547, King Edward VI ordered that all images in churches be taken down or destroyed. This included stained glass, statues, and bells. Altars were replaced with wooden tables. During the Civil War, the church had only minor damage. There are some marks on the stone from pikes. The church might have been used as part of the castle's defenses. The castle was a stronghold for the King's supporters.
Around 1670, the church was updated. A gallery was built at the west end of the nave. A carved screen behind the altar, called a reredos, was added. A large wooden Royal coat of arms was also put in. This coat of arms is now at the west end of the nave. By the late 1700s, the church needed more work. The number of people attending was growing. So, in 1829, the pews were replaced. Galleries were built along both sides of the building.
A much bigger rebuilding project happened from 1878 to 1880. This was led by James Piers St Aubyn. The old galleries were removed. Two new outer aisles were added. A chapel was turned into a vestry (a room for clergy). The Hastings Chapel was also improved. These changes cost a lot of money at the time. Later, between 1963 and 1968, £13,000 was spent to fix problems with deathwatch beetles. The heating system was also improved. The church was rededicated in 1974, celebrating 500 years since its rebuilding.
What St Helen's Church Looks Like
St Helen's Church is about 41.70 meters (136.8 feet) long. It faces about 25 degrees north of east. Most English churches face almost directly east. So, this is a very unusual direction. The church is made of sandstone. It has a large tower at the west end, mostly from the 15th century. This tower has strong corner buttresses. It is topped with battlements (like on a castle wall) and pinnacles (small pointed towers).
The tower has a large window with four sections and a doorway on the west side. Inside the tower, there's a spiral staircase. This leads to the bell and clock rooms, and up to the roof. The chancel has a former north chapel (now the vestry) on one side. On the other side is the Hastings Chapel, which sticks out like a transept (the arms of a cross-shaped church). The chancel also has three sedilia (seats for clergy) and a piscina (a basin for washing sacred vessels) on its north wall.
The nave (the main part of the church where people sit) is wider than it is long. It has four sections. It has medieval inner north and south aisles. It also has 19th-century outer aisles. The Hastings Chapel, chancel, and clerestory (the upper part of the nave walls with windows) have battlements. The former north chapel is in the English Perpendicular style. It has a window in the same style. The pillars in the nave were changed in the 15th century. They have carved panels, as do some of the arches. This style is unusual.
The Chapel of St Michael and All Angels and the Lady Chapel are at the east end of the outer north and south aisles. They have 20 stone heads carved by Thomas Earp between 1878 and 1880. These heads mostly show people from the Bible, like Salome and John the Baptist. They also show historical figures like St Helen and Martin Luther. Ten heads are on pillars in the Lady Chapel. Another ten are in the Chapel of St Michael and All Angels. Six more heads are on the supports (called corbels) of the north, west, and south doors. The ones by the west door show Queen Victoria and Archbishop Tait. Higher up, on the corbels of the west window, are Jesus and Moses. The clerestory and the wooden roofs of the nave and south inner aisle are from the 15th century. But the rest of the lead-covered roof is from the Victorian rebuilding.
St Helen's Church was named a Grade I listed building in 1950. This means it's a building of exceptional interest. It's important for its medieval parts, its monuments, and its fittings. The Victorian restoration is also noted for being very good quality. It matched the older parts of the church well.
Inside the Church: Furnishings and Fixtures
In 1622, the church had a lot of stained glass. But it disappeared during the Reformation. The eleven colored glass windows on the north, west, and south sides of the church were put in in 1879. They were made by Lavers, Barraud and Westlake. Each window was given by a different person. The pictures in them tell the story of the Life of Jesus, from the Annunciation (when an angel told Mary she would have Jesus) to the Last Supper.
The stained glass in the chancel and the Hastings Chapel was put in in 1924. Most of it used to be in the castle. The oldest glass is from Germany, Switzerland, and Flanders. It might have originally come from Farleigh Hungerford. The chancel's east window has the coats of arms of Richard I and Edward I. The south window shows "The Magi bearing gifts" and the arms of Catherine Parr. The Hastings Chapel south window has several panels from the 15th and 16th centuries. One panel might even be as old as the 13th century. The chapel's east window also has beautiful work, including "The Last Supper." The large west window in the tower and the clerestory windows are made of plain glass.
At the west end of the church, there's a rare finger pillory. This device held offenders' hands without shaming them in public like stocks did. In the middle aisle, a large brass candelabrum (a fancy candle holder) hangs. Leonard Piddocke, a local official, gave it in 1733. It has a brass dove on top and was made by William Parsons of London. Some of its branches were stolen in 1776 but were quickly found.
The fancy wooden reredos from 1679 was probably made by a local man, Thomas Sabin. It has been compared to the work of famous artists like Christopher Wren and Grinling Gibbons. The metal screen, called a rood screen, was also made by an Ashby craftsman, John Staley, and is very well made. A Royal Coat of Arms from the time of King Charles II hangs high on the west wall of the nave.
The alabaster pulpit (where the preacher stands) and the eight-sided font (used for baptisms) were made by Earp between 1878 and 1880. The font is carved from one large stone block. It has Christian symbols on each side. It sits on red granite pillars with a Portland stone base. The pulpit is supported in a similar way to match the font. A second, smaller font is in the southwest corner of the nave.
The church has a pipe organ made by Kirkland of London. Its exact age is not known, but their Wakefield branch opened in 1893. It was last fixed in 1935 and 1955. It has three keyboards and a pedalboard. It is described as an "unusual" type of organ.
There is a clock on the north side of the tower. A sundial on the south side was found and fixed in 2000. The stone work shows it was built at the same time as that part of the tower. The tower has a set of ten bells. The oldest bell is from 1571, but it was remade in 1849. All eight bells were fixed in 1886. The bells were fixed and rehung again in 2006. This work received £42,600 from the Heritage Lottery Fund. The largest bell was remade, and two new smaller bells were added, making a total of ten. Before the last remaking, the large bell weighed about 902 kg (1,989 lb).
Hastings Chapel and Memorials
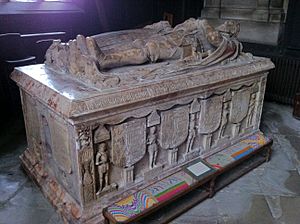
The Hastings Chapel holds several family memorials. One is a large alabaster tomb for Francis Hastings, 2nd Earl of Huntingdon, who died in 1561, and his wife, Catherine. This monument was carved by Joseph Pickford. A memorial to Theophilus Hastings, 9th Earl of Huntingdon, who died in 1746, is on the east wall. It was made by Michael Rysbrack. His wife, Selina, started a college for religious ministers. A sculpture of her in mourning, also by Rysbrack, is next to her husband's memorial. The Countess herself is remembered with a large brass plaque on the chancel floor. There are two vaults under the church where the Hastings family coffins are kept. The larger one is under the chancel, and the older, smaller one is under their chapel.
The Lady Chapel has a wall memorial to Arthur Hildersham. It also has a painted wooden bust of Margery Wright, who died in 1623. The writing below says she gave £43 (about £10,000 today) to buy gowns for the old and needy people in the town. The Chapel of St Michael and All Angels has a stone statue of a person lying down, known as "the Pilgrim." This figure holds a pilgrim's staff and other symbols like a wide hat with shells. A dog lies at his feet. This 15th-century figure was once brightly painted. It shows a person of noble birth. It is thought to be Thomas, the third brother of William Hastings. Many carved alabaster memorial slabs were removed in 1829 when the church got new pews. Only one remains. It is a memorial to Robert Mundy, who died in 1526, and his two wives, both named Elizabeth. It now stands upright by the west wall.
The arch gateway at the west end of the churchyard has a skull and crossbones at the top of each pillar. The memorials in the churchyard are mostly from 1750–1850. Most are lined up against the churchyard's south wall or are flat with the ground. Some show beautiful carving. They include memorials for Jean Gaudin, a French wine merchant, and the Litherland brothers, who started Royal Crown Derby. From 1804, French prisoners of war were kept in Ashby. Those who died before they were released, or who stayed and married local women, are also buried in the churchyard. There are also memorials for members of a wealthy local family, the Mammatts. Edward Mammatt, who was the church organist for 40 years and a successful scientist despite being blind from age six, also has a monument in the church. One of the Victorian windows is dedicated to his wife by their sons.
Important People Connected to the Church
The right to choose the vicar for St Helen's Church was owned by Lilleshall Abbey until 1508. Then it went to the Bishop of Coventry and Lichfield. After the Dissolution of the Monasteries, this right was given to Francis Hastings, the 2nd Earl of Huntingdon. It stayed with the Hastings family until 1931. Then it passed to John G. Shields and his family. The names of the vicars are known all the way back to Roger in 1200.
Henry Hastings, the third earl, was a strong supporter of Puritanism. He started Ashby Grammar School to teach according to his religious beliefs. Anthony Gilby had lived in another country during the reign of Queen Mary. But the earl invited him to Ashby. Gilby made Ashby an important center for radical Protestantism in England. Church leaders tried to control him but failed. He died after 25 years of preaching and writing. Because of Hastings' influence, Ashby had a series of Puritan ministers between 1562 and 1632. The last of these was Arthur Hildersham. He was another important figure who wanted to spread radical Protestantism internationally. But he faced problems with his bishop after Henry Hastings died in 1595. Hildersham was stopped from preaching or lost his position for 17 of the 38 years he was in charge. Earl Henry was buried in St Helen's after a grand funeral.
Services and Community
As of 2017, St Helen's Church is part of the "Ashby and Breedon Team Ministry." This group also includes Holy Trinity, Ashby-de-la-Zouch; The Priory Church of Saint Mary and Saint Hardulph, Breedon on the Hill; St Mary the Virgin, Coleorton; St John's Chapel, Coleorton; All Saints Church, Isley Walton and St Matthew's Church, Worthington. The church runs "Little Fishes," a group for mothers and toddlers. Its street pastors also work to help and connect with the town community.
The Ashe lectures were started by Francis Ashe in 1654. They provided for weekly talks in the church by a "godly, orthodox and ordained minister." This was later changed to allow for at least one lecture each year. Famous speakers in the 20th century included Geoffrey Fisher, Donald Coggan, Donald Soper and George Carey.
Heritage Project
In 2014, the Heritage Lottery Fund gave £648,300 to the St Helen's Heritage Project. This money was for a three-year project to build a Heritage Centre across from the south side of the church. The Heritage Centre now has a display area, a kitchen, rooms for rent, and a garden. The church plans to have trained guides and activities for visitors. They also offer craft courses, like calligraphy and stone carving.
The project's archaeological dig in 2013 found the ruins of the vicarage. It also uncovered the remains of a tithe barn (a barn where taxes were collected in crops), trenches from the Civil War, and parts of an old road. Smaller household items were also found.
Other Burials
- Henry Hastings, 3rd Earl of Huntingdon
- George Hastings, 4th Earl of Huntingdon
- Francis Hastings (died 1595)
- Ferdinando Hastings, 6th Earl of Huntingdon
- Theophilus Hastings, 7th Earl of Huntingdon
- Francis Hastings, 16th Earl of Huntingdon and his wife Margaret Lane
- Katherine Neville, Baroness Hastings (within the Lady Chapel)
- Elizabeth Stanley, Countess of Huntingdon
Images for kids
 | Selma Burke |
 | Pauline Powell Burns |
 | Frederick J. Brown |
 | Robert Blackburn |


