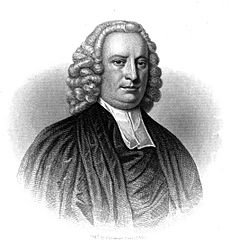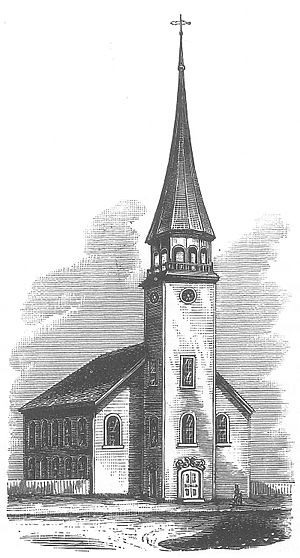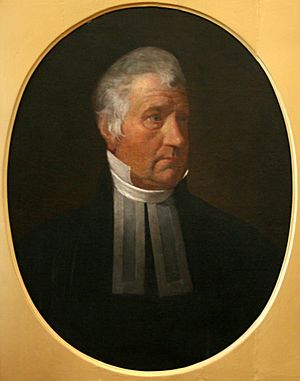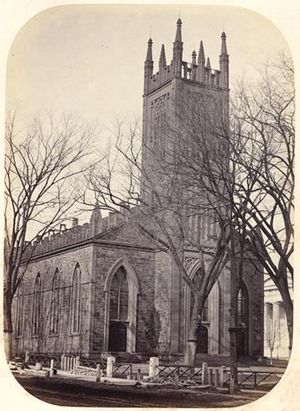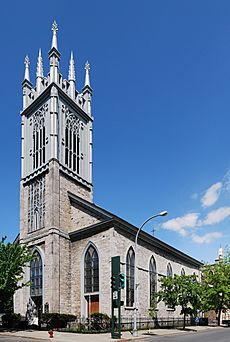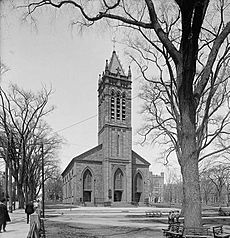Trinity Church on the Green facts for kids
Quick facts for kids |
|
|
Trinity Church on the Green
|
|
|
U.S. National Historic Landmark District
Contributing Property |
|
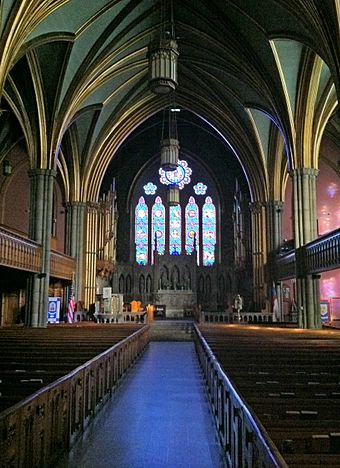 |
|
| Lua error in Module:Location_map at line 420: attempt to index field 'wikibase' (a nil value). | |
| Location | 230 Temple Street, New Haven, Connecticut |
|---|---|
| Built | 1814-1816 |
| Architect | Ithiel Town |
| Architectural style | Gothic Revival |
| Part of | New Haven Green Historic District (ID70000838) |
| Added to NRHP | December 30, 1970 |
Trinity Church on the Green, also known as Trinity on the Green, is a historic and active church in New Haven, Connecticut. It belongs to the Episcopal Church and is one of three important churches located on the New Haven Green.
This famous building was designed by Ithiel Town in 1813. It was built between 1814 and 1815 and officially opened for worship in 1816. People at the time called its style "Gothick." It was the first church in North America built completely in the Gothic style. This happened even before the Gothic Revival style became popular in England.
Trinity Church is known for its amazing architecture. Its outside still looks much like it did when it was first built. It uses local New Haven stone, which is a red, brown, and orange color that changes with light and moisture. Inside, the church has burgundy walls and deep-sea green ceilings. It has oak pews with doors and shiny gold arches.
The church has eight stained glass windows on its north and south sides. Four of these are beautiful Tiffany stained glass windows. There's also a special nine-petal Trinity Rose Window at the back of the church. This window was added in 1884. The back wall also has windows with symbols and pictures that tell stories from the Bible. One unique window, called "Trinity's History and Vision," was made for the church's 250th anniversary. It lights up at night, shining out onto the New Haven Green.
The stone screen behind the altar, called a reredos, was added in 1912. It has statues carved by Lee Lawrie. These statues show a mix of old Gothic Revival and early Art Deco styles. The church also has a special place for ashes, called a columbarium, which was finished in 2009.
Trinity Church, along with the two other churches on the Green, is part of the New Haven Green Historic District. This area was named a National Historic Landmark District on December 30, 1970.
Trinity calls itself "a historic church in the heart of a city." It is also famous for its music. The church has a Choir of Men and Boys, which started in 1885. This choir has performed at the White House and toured in England and Europe. There is also a Choir of Adults and Girls and an adult parish choir. All these choirs are accompanied by a large Aeolian-Skinner organ. The church's drama group, Trinity Players, performs plays during services and at other events.
Trinity Parish also runs the Chapel on the Green, an "outdoor church." It offers services and lunch for people experiencing homelessness every Sunday, no matter the weather. Its drumming circle can be heard for blocks and calls people to worship. About a quarter of the church's money goes to local community programs.
Trinity on the Green is a cultural center. It often hosts concerts, plays, and events for Yale University, Hopkins School, and the International Festival of Arts and Ideas.
Contents
Church History
The church's official name is "Trinity Episcopal Church on the Green, New Haven, Connecticut." It was started in November 1723 by the Reverend Dr. Samuel Johnson. He was a missionary priest who had recently joined the Anglican Church. He had just returned from England, where he was ordained. In January of the next year, he began baptizing people in the church.
Reverend Johnson and other missionary priests led the church until the American Revolution. The war stopped money from coming from England. Around 1780, the church became self-funded and had its own Rector.
Connecticut was a colony where the Congregationalist church was the official religion since 1638. There was only one Anglican church in Stratford, Connecticut, which had just started in 1707. Reverend Johnson wanted to use New Haven as a base to encourage Yale students to become Episcopal priests. This way, they could lead new churches in Connecticut. He was very successful. Trinity Church was the last of 25 churches he personally started and saw built before he moved to New York City to found Columbia University. His followers built 18 more churches in Connecticut by 1772.
Johnson often visited New Haven between 1723 and 1752. During this time, services were held in people's homes. Henry Caner, an English immigrant who designed the first Yale Hall in 1718, and his son Henry Caner Jr., were among the first members of Johnson's Anglican group in New Haven. Henry Caner Jr. later became a minister and led Anglican churches in Fairfield, Connecticut, and King's Chapel in Boston.
First Wooden Trinity Church (1752-1753)
In April 1728, Reverend Samuel Johnson preached in New Haven. Ten church members promised money to build a church. However, the town opposed it, and construction was delayed for two decades. Reverend Johnson kept trying. Around 1749, he appointed two wardens and collected money and wood for a church building.
After much opposition from New Haven Puritans, the church finally received permission to build in 1752. A wooden church was built in 1752-1753. Getting this permission took nearly 30 years and was a very important event for the church. The second building, made of stone, was built in 1814-1816 and is still used today.
Trinity's First Church was built between July 1752 and the summer of 1753. It was located on the south side of Chapel Street and the east side of Church Street. This street was named after the church. It was considered the first church in town. The three established Congregational places of worship in New Haven were called meetinghouses. The first church was a small wooden building, 58 feet long and 38 feet wide, and could seat only 150 people.
The Puritan town was boycotting the construction, so workers had to be brought into New Haven. They stayed with church members. To show its importance in the British Empire, a gold crown was placed on top of the steeple. The British monarch is the head of the Church of England. This was the only steeple in a town that only had Puritan meetinghouses without steeples. The crown quietly disappeared during the American Revolution.
In 1785, Trinity bought a pipe organ from a London builder. This was another item not found in Puritan churches at the time. In 1807, the top of the steeple was replaced with a cupola, and the church was made bigger for a choir.
The first wooden church's small wooden altar is still used today. It is in a chapel on the north side of the current building. In the wooden church, it was next to two Gothic arch-shaped tablets listing the Ten Commandments. These are now in Trinity's entrance area.
Second Stone Trinity Church (1814–1816)
By the early 1800s, the first church building was too small for the growing church, even after adding galleries. Records show that plans for a second church began on October 20, 1810. A spot on the south side of the town Green was chosen on December 14, 1812. Allowing an Anglican church on the Green, next to the established Congregationalist churches, showed that people were becoming more accepting of different religions in the new United States.
Ithiel Town was chosen as the architect. He designed the building in 1813. This was more than ten years before St Luke's Church, Chelsea, often called the first Gothic-revival church in London. On January 31, 1814, the Trinity Episcopal Society of New Haven placed an advertisement in the Connecticut Journal newspaper. It asked builders to submit proposals for "an Episcopal Church in this city." The ad said the building would be made of "Common rock stone [New Haven Trap Rock] and built in the Gothic stile."
Money was raised by leasing pews for five years, then renting them yearly to support the church. The special numbered box pews with doors in the main part of the church were old-fashioned even in 1816. But they show how the church raised money back then.
The cornerstone for the building was laid on May 17, 1814. The United States was fighting Great Britain in the War of 1812 at the time. The church had to get permission from British Commander Hardy, whose fleet was blocking New Haven. They needed to float their large wooden roof beams down the Connecticut River and into New Haven Harbor. Commander Hardy reportedly said, "If there is any place on earth that needs religion, it is this New Haven. Let the rafts go through!"
The Gothic design was chosen to make Trinity different from its two Congregationalist neighbors on the New Haven Green. Those churches were built in the more common Federalist style. The Gothic style also showed the church's connection to the Anglican tradition. Yale Historian Franklin Bowditch Dexter called the church "the first attempt at Gothic in church building in New England, and one of the largest structures for that purpose in America."
Work on the church was finished in 1815. It was officially opened on February 21, 1816, with ceremonies lasting three days. About 3,000 people attended, even though the building could only seat 1,400.
Ithiel Town, the architect, wrote a description of the building. He noted that the Gothic style was chosen because it was "more appropriate, and better suited to the solemn purposes of religious worship." Reverend Harry Croswell later said that the church's beautiful architecture helped the church grow.
Original Gothic Building Details
The reddish stone on the outside of Trinity Church came from a local quarry. It's called "trap rock" or diabase from Eli Whitney's East Rock Quarry in Hamden, Connecticut. Ithiel Town described how the stone blocks were laid with their natural faces showing. This created an uneven look with different shades of brown and iron-rust. When wet, the colors looked even deeper and richer. This gave the church a feeling of strength and age, which fit the Gothic style.
Diabase is a dark, very strong volcanic rock. Its iron content turns a rusty orange-brown when exposed to air. This gives Trinity Church its unique reddish color with soft orange and brown tints. Artists say the church's color changes with the time of day, season, and weather. About 50,000 cubic feet of stone were used to build the walls. The walls are five feet thick at the bottom and three feet thick at the top, 38 feet above the ground.
According to Town's description, the original church was 103 feet long and 74 feet wide. The stone and wood tower at the front was 25 feet square and stuck out, making the total length 115.5 feet. The original tower was 100 feet tall to its roof. It had four corner pyramid-like shapes, each with decorations and a weather vane, adding 30 feet to its height. There were also four other tall decorations, 20 feet high, between the pyramids.
The church had five windows on each side and one on each back corner. All twelve windows were 26 feet high and about 8 feet wide. The large altar window at the back had five tall, narrow windows topped by a big round Rose Window. This altar window had 1400 panes of glass and was the largest of its kind in the United States at the time.
St. Paul's Episcopal Church in Troy, New York, looks very similar to Trinity Church. It was built using a different type of stone, blue-gray limestone, from a nearby quarry. The building contract for St. Paul's said it should be a copy of Ithiel Town's Trinity Church. Ithiel Town likely allowed his design to be used.
The main difference is the stone color. Trinity uses dark red trap rock, while St. Paul's uses blue-gray limestone. St. Paul's started construction in 1826 and was finished in 1828. Some believe St. Paul's shows what Trinity originally looked like better than Trinity itself does. This is because Trinity's wood tower top was replaced with stone in 1871, and additions were made in 1884 and the 1960s.
Changes in the 1800s
Trinity's interior was greatly redecorated between 1846 and 1849. The ceiling was redesigned, and the wooden columns were replaced with stone pillars. Henry Austin, a well-known New Haven architect who learned from Ithiel Town, was hired in 1847 to oversee the interior decoration. Gaslights were added in 1849. Henry Austin also designed the Trinity George Street complex in 1869, which included three buildings. Two of these buildings still stand today and house the New Haven chapter of The Salvation Army.
In 1871, during the time of Reverend Dr. Edwin Harwood, the wooden top part of Ithiel Town's tower was replaced with stone. The wooden decorations along the rooflines were also removed because they were rotting. Stained glass windows were added from 1871 to 1915. These replaced Ithiel Town's original clear, diamond-shaped panes. First, plain gray windows were installed in the main part of the church in 1871. Then, between 1895 and 1915, three of these were replaced with beautiful memorial windows designed by Tiffany Studios. Also, from 1893 to 1915, the all-stone tower of 1871 was topped with a copper-covered pyramid roof.
In 1884, a new section called a chancel was added at the back of the church. It was raised five steps from the main floor. This change supported new worship practices. In 1893, the current brass, tile, and marble pulpit was added. In 1895, a donor gave the church a beautiful marble high altar with two kneeling angels. These changes were made during the height of the Gothic Revival period. In December 1886, a set of ten bells was installed in the entrance tower.
Changes in the 1900s
In 1906, during the time of Reverend Dr. Charles Otis Scoville, changes were made to fix problems caused by the weight of people in the church's galleries. Limestone around new steel columns replaced Ithiel's original wooden columns in the main part of the church. A steel frame was put in to support both the gallery and the roof. A new organ was installed, with parts in the chancel and the gallery. This structural work meant that the old painted ceiling had to be removed. New, strong, gold-colored plaster arches rose from the limestone columns, making the new ceiling look like a grand Gothic cathedral.
On March 24, 1912, a new limestone screen behind the altar, called a reredos, was dedicated. It has statues of Jesus, Mary, the Prophets, and The Four Evangelists topped with winged angels. This replaced an older wooden one and added to the cathedral-like feel. It was designed by architect Charles C. Haight. The famous Yale sculpture teacher and carver Lee Lawrie carved the 17 statues in the reredos. The lower 11 statues are in the High Gothic style, while the 6 tall, winged angels above are early Art Deco. This reredos shows how styles changed from Gothic to modern in one piece of art.
In the late 1920s, two more memorial windows were added. These were made by D’Asenzo Studios in the style of French Gothic windows from Chartres Cathedral. They replaced more of the plain gray windows.
Trinity parish built a parish house three blocks from the church. The cornerstone was laid in 1923, and it officially opened in August 1925. It was designed by architect Charles Scranton Palmer and cost $360,000. It mixed Tudor and Ivy League Gothic styles, fitting in well with the nearby Yale buildings. It had apartments, a gym, kitchen, dining room, offices, and an auditorium for 416 people. It also had many smaller rooms for classes and groups. In 1980, it was sold to Yale University and is now Yale's Whitney Humanities Center.
In 1930, the pyramid-shaped roof on the tower was removed. In 1961-1962, to create fire exits and improve the flow of people taking communion, a two-story wing was built on both sides of the chancel. This used stone recovered from an old house that was being torn down. Also, a lower level, called an "undercroft", was dug out of the basement. This created a choir room, kitchen, and 8 small classrooms around a central gathering space. This allowed Sunday School and other events to be held at the church instead of the parish house.
When the choir moved to the new chancel in 1885, it was hard to play the organ from the gallery. In 1907, the old organ was replaced with a new one by the Hall Organ Company. This new organ had sections in both the gallery and the chancel. However, its new electric-air system had problems. So, in 1935, it was replaced by the current organ, built by the Aeolian-Skinner Organ Company. This organ is considered one of the best examples of American organ building from that time. It has 78 ranks, 66 stops, and 4,648 pipes.
Trinity Church was built on the New Haven Green, so its expansion was limited by a rule that said it could only expand about 12.4 feet from its outside wall. In 1961 and 1962, during an event called "The Big Dig," the church was greatly expanded by digging under the church floor. This created an undercroft with choir rooms, classrooms, restrooms, a kitchen, and a meeting hall. Two-story towers were also added at this time for exits and four small rooms. Two more bells were added to the tower in 1957.
Changes in the 2000s
A new stained glass window, called Trinity's History and Vision, was installed in 2002. It was designed by Val Sigstedt, an artist trained in the Tiffany style. It shows the church's nearly 300-year history and mission through nine small, round pictures surrounded by nature images. In 2003, an elegant oak display cabinet, "The Croswell," was built in the entrance area. A columbarium (a place for ashes) was dedicated in 2010. Both were designed by M. J. (Peg) Chambers.
Also in 2010, an accessible elevator and its enclosure were completed, designed by Robert Orr. A side entry porch and an updated undercroft were also finished, designed by Duo Dickinson. All these recent projects on the main floor and outside of Trinity have been designed to match the Gothic details of the entire building.
Ministers
The New Haven area, including Trinity Parish, had seven Church of England missionary priests-in-charge from 1705 to 1778. These priests were supported by the Society for the Propagation of the Gospel in Foreign Parts (SPG), a missionary group founded in London in 1701 to spread the Church of England overseas. The Reverend Samuel Johnson was the priest-in-charge of Trinity Parish from its founding in 1723 until late 1753. He was helped by other missionaries and lay-readers, including his son, William Samuel Johnson.
The American Revolution separated Americans from Great Britain's government and monarchy. It also cut ties with the Church of England. The seventh minister, Ebenezer Punderson, started as an SPG missionary priest-in-charge. But on December 20, 1778, he became an independent Rector because American Anglican churches could no longer get support from England. In 1783, Dr. Hubbard became part of the Protestant Episcopal Church in the United States of America when his Connecticut colleague became its first bishop. From then on, Trinity would be led by members of this new church and were called Rector. From its founding in 1723 to 2017, Trinity has had three missionary priests-in-charge, eleven Rectors, and one minister (Hubbard) who was both.
| Start | End | Minister | Birthplace |
|---|---|---|---|
| 1723 | 1752 | The Rev. Dr. Samuel Johnson, from Stratford, Connecticut. He also founded 27 Anglican churches and 43 parishes in Connecticut, and was the Founder and President of King's College (now Columbia University). He built the first Trinity Church in 1752-1753. | Guilford, Ct. |
| 1753 | 1762 | The Rev. Ebenezer Punderson, the first priest to live in New Haven. | New Haven, Ct. |
| 1763 | 1766 | The Rev. Solomon Palmer | Branford, Ct. |
| 1766 | 1767 | Interim - The Rev. Samuel Johnson returned to lead when Palmer went to Litchfield in 1766. | Guilford, Ct. |
| 1767 | 1812 | The Rev. Dr. Bela Hubbard, who was technically the first Rector of the self-supporting church. He closed the church at the start of the Revolutionary War but reopened it on December 20, 1778. | Guilford, Ct. |
| 1812 | 1814 | The Rev. Henry Whitlock | Danbury, Ct. |
| 1815 | 1858 | The Rev. Dr. Harry Croswell, Founder of Washington College (renamed Trinity College). | West Harford, Ct. |
| 1858 | 1859 | Interim - The Rev. Samuel Benedict, assistant Rector. | Litchfield, Ct. |
| 1859 | 1894 | The Rev. Dr. Edwin Harwood | Philadelphia, Pa. |
| 1895 | 1898 | The Rev. Dr. George William Douglas | New York |
| 1899 | 1905 | The Rev. Frank Woods Baker | Medford, Ma. |
| 1908 | 1935 | The Rev. Dr. Charles Otis Scoville | Montpelier, Vt. |
| 1935 | 1939 | The Rev. Theodore H. Evans | Virginia |
| 1939 | 1940 | Interim - Dr. Scoville (returned for one year) | |
| 1940 | 1970 | The Rev. C. Lawson Willard | Philadelphia, Pa. |
| 1970 | 1977 | The Rev. Craig Biddle III | Philadelphia, Pa. |
| 1977 | 2009 | The Rev. Andrew Fiddler | New York, NY |
| 2009 | 2011 | Interim - The Rev. James Sell | West Virginia |
| 2011 | The Rev. Dr. Luk De Volder | Brussels, Belgium |
Notable People and Artists
- Henry Austin (1804–1891) was an important American architect who learned from Ithiel Town. He designed in many styles, including Gothic Revival. He is known for designing the Egyptian Revival style gateway of Grove Street Cemetery in New Haven. He taught many people during his 55-year career and was called the "Father of Architects."
- William Whiting Boardman (1794–1871) was a lawyer from a wealthy and well-known political family. He was a Judge, Speaker of the Connecticut State House of Representatives, and a United States Representative from Connecticut.
- Lucy Boardman (1819–1906) was a very generous woman in 19th-century Connecticut. She married William Whiting Boardman in 1857. After his death in 1871, Lucy gave most of her husband's money to charities at Yale, Trinity Church, and other organizations.
- Walter Chauncey Camp (1859–1925) was an American football player, coach, and writer known as the "Father of American Football." He was married at Trinity Church in 1888.
- James Fenimore Cooper (1789–1851), a famous American novelist, likely attended Trinity Church when he was a student at Yale from 1802 to 1805.
- Abel Buell (1742–1822) was a silversmith, engraver, surveyor, inventor, and more. He is best known as the first person to make printing types in the United States. In 1784, Buell published the first map of the new United States made and printed by an American.
- Ebenezer Chittenden (1726–1812) was an early American silversmith. He was the nephew of Reverend Dr. Samuel Johnson, who founded Trinity Church parish in 1723. He was also a friend of Eli Whitney, the inventor of the cotton gin.
- The Rev. Dr. Harry Croswell (1778–1855) was the longtime rector of Trinity Church. He was important in politics during the Federalist era and played a big role in the fight for freedom of the press in America. He also influenced the separation of church and state.
- Frederick Croswell (1812–1863) was a judge in New Haven county and wrote the History of Trinity Church, New Haven.
- The Rev. Dr. William Croswell (1804–1851) was the son of Trinity's rector, Harry Croswell. He was a poet, teacher, journalist, and author of hymns. He also founded and was the first Rector of Church of the Advent (Boston).
- Amos Doolittle (1754–1832) was an engraver, silversmith, mapmaker, and publisher. He is known as "The Paul Revere of Connecticut" because he fought in the Revolutionary War and engraved scenes of the Battle of Lexington and Concord.
- Isaac Doolittle (1721–1800) was New Haven's first "Ingenious Mechanic." He is best known as the first person to build a printing press in America in 1769. He was a founding member of Trinity Church New Haven and helped build the first wooden church in 1752-53. He was also a strong patriot and helped build gunpowder mills during the Revolutionary War. He designed parts for the Turtle, the world's first submarine used in combat.
- Charles Coolidge Haight (1841–1917) was an American architect from New York City. He designed the Parish house (1923-1926) that is now the Whitney Humanity Center at Yale.
- The Rev. Dr. Edwin Harwood (1822–1902) was Rector of Trinity Church from 1859 to 1895. He was a respected scholar and a leader in the church.
- The Rev. Dr. Bela Hubbard (1739–1812) was another follower of Reverend Dr. Samuel Johnson. He was a missionary priest in Guilford and Killingworth before coming to New Haven in 1767. He was known for his kindness and helping his church members, especially during the yellow fever epidemic of 1795. He was also the first minister to keep records at Trinity Church.
- Abraham Jarvis (1739–1813) was the second American Episcopal bishop of the Episcopal Diocese of Connecticut. He is buried beneath the altar of Trinity Church.
- The Rev. Dr. Samuel Johnson (1696–1772) is often called "The American President Rev. Dr. Samuel Johnson" to avoid confusion with the more famous Dr. Samuel Johnson of London. Johnson, a Yale tutor, founded Trinity Church parish in 1723. He was a famous teacher, a brilliant language scholar, and founded about 27 Anglican churches and 43 parishes in Connecticut. He is known as The Father of the Episcopal Church in Connecticut and founded King's College (now Columbia University).
- Lee Oscar Lawrie (1877–1963) was one of the United States' most important architectural sculptors. He carved the 17 statues in the 1912 reredos.
- Charles Scranton Palmer (1878–1954) was a Connecticut-based architect. He designed the Trinity Parish House, built between 1923 and 1926. It was sold in 1980 and is now Yale's Whitney Humanities Center.
- Nathan Smith (1770–1835) was a United States Senator from Connecticut. There is a plaque in his memory near the side altar.
- Ithiel Town (1784–1844) was the architect of the 1815 Trinity Church building. He was an important American architect who contributed greatly to the Federal, Greek Revival, and Gothic architectural styles.
See also
 | Chris Smalls |
 | Fred Hampton |
 | Ralph Abernathy |


