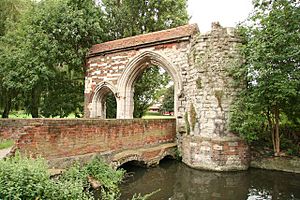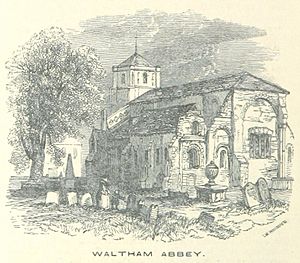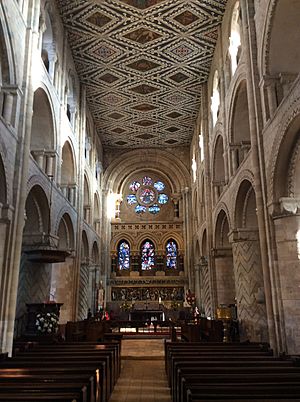Waltham Abbey Church facts for kids
Quick facts for kids Waltham Abbey |
|
|---|---|
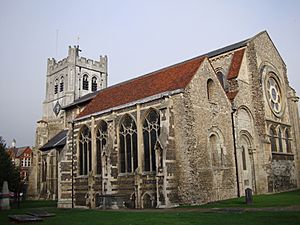
Waltham Abbey
|
|
| Lua error in Module:Location_map at line 420: attempt to index field 'wikibase' (a nil value). | |
| Country | England, United Kingdom |
| Denomination | Church of England |
| Website | www.walthamabbeychurch.co.uk |
| History | |
| Founded | 1030 |
| Dedication | The Holy Cross and Lawrence of Rome |
| Consecrated | 1060 (present church) |
| Architecture | |
| Architectural type | Abbey |
| Style | Norman |
| Administration | |
| Parish | Waltham Holy Cross |
| Deanery | Epping Forest |
| Diocese | Chelmsford |
| Province | Canterbury |
The Abbey Church of Waltham Holy Cross and St Lawrence is a special church in Waltham Abbey, Essex, England. People have worshipped here since the 600s! The building you see today was mostly built in the early 1100s. It's a great example of Norman architecture, which is a style from the time of the Normans.
Long ago, in the Late Middle Ages, Waltham was one of the biggest churches in England. Many people came here on pilgrimage (a special journey for religious reasons). In 1540, it was the very last religious community to be closed down during the time known as the Dissolution of the Monasteries. Even today, it's still an active parish church for the town.
When the monasteries were closed, many parts of the original abbey were pulled down. The old tower and side sections collapsed in 1553. What's left today is the main part of the Norman church, a chapel from the 1300s, and a tower added in the 1500s.
King Harold Godwinson, who died in the famous Battle of Hastings in 1066, is believed to be buried in the churchyard here.
A Look Back in Time: Waltham Abbey's History
Scientists and historians have dug up the area around Waltham Abbey. Their discoveries between 1984 and 1991 showed that this place has a much older history than people first thought. They found proof of five different churches built here over time!
The First Church (600s)
Underneath the main part of the current church, they found traces of a wooden church from the 600s. They also found a burial from around 590 to 690 AD. This means the church might have been built around 610 AD, during the time of King Sæberht of Essex. He was known for building churches. They also found a cool piece of jewellery from the 600s, showing eagles holding a fish.
The Second Church (700s)
Later, in the late 700s, during the rule of King Offa of Mercia, a new church was built. It was made of stone and was about half the size of the current building. This church was meant to be a "minster," which was a main church serving several nearby communities.
The Legend of the Holy Cross
In the early 1000s, a rich Anglo-Danish lord named Tovi the Proud owned the church and land at Waltham. A legend says that around 1016, a blacksmith found a large black stone crucifix buried on a hill far away. Tovi had the cross put on an ox-cart. But the oxen would only go in one direction! They traveled about 150 miles until they reached Waltham.
This special cross, called the Holy Rood or Holy Cross, was placed in the church. Soon, many people came to visit it on pilgrimage. The legend says Tovi rebuilt the church, but modern findings suggest he probably used the same stone building from the 700s.
King Harold's Church (1060)
After Tovi died, the land eventually went to King Edward the Confessor. He then gave it to Harold Godwinson, who later became King Harold II. Harold rebuilt and made the church much grander. It was officially opened in 1060. A story says Harold did this because the Holy Cross had miraculously cured him of paralysis when he was a child.
Harold's new church was run by a dean and twelve married priests. It seems they reused some of the stone and foundations from the older church. This new building had a main area (nave), side aisles, a large cross-shaped section (transept), and a small rounded end (apse).
The Norman Church (1090s)
Around 1090, Harold's church was pulled down to make way for an even bigger one. This new church was built in the Norman style, with a tower where the main parts of the church crossed and two smaller towers at the west end. They reused some of the old Saxon stones and added new stone from places like Kent and Normandy.
The main part of the church (nave) had huge Norman pillars with carved designs. These supported round arches, a middle walkway (triforium), and upper windows (clerestorey). This building, finished around 1150, is mostly what you see today. It looks a bit like Durham Cathedral.
The Augustinian Abbey (1177)
In 1177, the church became an Augustinian priory (a type of monastery) with 16 canons (religious leaders). This happened because King Henry II wanted to make up for the murder of Thomas Becket. The new building was much larger than the Norman one. The parts of the Norman church east of the crossing were taken down. A new church was built with its own nave, more transepts, and another tower. The old Norman nave was kept as the local parish church, separated by a screen.
The whole building was now even longer than Winchester Cathedral! A cloister (a covered walkway) was built to the north. A short passage to the cloister and a gatehouse from the 1300s are the only parts of the monastery that still stand today.
In 1184, Henry made the priory an abbey, which is a higher status. He appointed an abbot, and the number of canons grew to 24. The completed abbey was officially opened on September 30, 1242. The Holy Cross kept attracting many pilgrims. Kings and important people often stayed at the Abbey when hunting in Waltham Forest. King Henry VIII visited often and even had a house nearby. He and Queen Anne Boleyn stayed at Waltham Abbey for five days in 1532.
The Dissolution of the Monasteries
Waltham was the very last abbey in England to be closed down. On March 23, 1540, the last abbot, Robert Fuller, gave the abbey and its lands to King Henry's officials. The king had suggested Waltham become one of the new cathedrals for the Church of England, but this never happened.
The Holy Cross, which had been so important, disappeared without a trace around this time. The stones from the demolished Gothic choir were used to build a grand house nearby. The Norman part of the church continued to be used as the town's parish church.
Later Changes to the Church
In 1553, after the older parts were pulled down, the Norman tower at the east end of the church fell. A new tower was built at the opposite end, next to the west wall. Work started in 1556 and finished the next year. This was the only church tower built in England during the reign of Queen Mary I.
In 1859, a famous architect named William Burges was hired to restore the church and update the inside. He made many changes, like removing old seating, adding a new ceiling painted with zodiac signs, and rebuilding parts of the church. His work was finished by 1876. Some people thought his changes were very strong and bold.
The church's beautiful stained glass windows include early work by Edward Burne-Jones and Archibald Keightley Nicholson. In April 1941, a German bomb exploded nearby, damaging most of the windows on the north side of the church. In March 1945, a V-2 rocket hit a nearby street, destroying another window. A detailed old photo of this window was found in 2007, and it might help recreate it one day.
The Mystery of King Harold's Tomb
King Harold stopped to pray at Waltham on his way to fight William of Normandy at the Battle of Hastings. The English soldiers' battle cry at Hastings was "Holy Cross!"
After the battle, some stories say Harold's body was given to a Norman knight for burial. One account says that Harold's mother offered to pay for his body, but William refused. Another early story says Harold was buried under a pile of stones by the sea, but this isn't mentioned anywhere else.
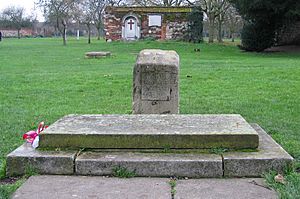
However, a story from 1125 says that Harold's body was taken from the battlefield to Waltham for burial. This is supported by other writings from the 1100s. The most detailed story comes from the "Waltham Chronicle." It says two canons (religious leaders) from Waltham went to Hastings after the battle. They asked to get Harold's body, which could only be identified by his partner, Edith Swanneck, who knew "secret marks." The body was brought to Waltham and buried under the church floor. The person who wrote the Chronicle heard this story as a boy from an old church official who claimed to have been a boy at Waltham when Harold arrived and later saw the king buried. The author even said he saw Harold's body moved twice during rebuilding work that started in 1090.
Later, in 1177, when Waltham became an Augustinian abbey, a new story came out. It said Harold survived the battle and became a hermit (a person living alone for religious reasons) in another city. People think this story was made up to draw attention away from Harold's tomb in the church, as he was still a sensitive topic for the new Norman rulers.
In the 1700s, people were shown a stone slab that said, "Here lies Harold the unfortunate." But this stone was destroyed when that part of the abbey was pulled down.
The Organ
When the abbey was closed in 1540, records show there were three organs: a small one in the Lady Chapel, a large one in the Choir, and a smaller one. These parts of the abbey were later demolished.
Today, the church has a large organ with three keyboards. A plaque on it says "Flight & Robinson 1827," but the organ itself dates back to 1819. It was fully rebuilt in 1860. Over the years, it was moved around the church and rebuilt again in 1954. In 2008, a special appeal was started to replace the organ because it was getting old.
Thanks to the success of the appeal, a new organ will be installed after Easter 2019!
Organists
Some of the people who have played the organ at Waltham Abbey include:
- Thomas Tallis
- Polly Thompson
- William Hayman Cummings, 1847–1853
- Mr. Gibbons
- Mr. Banks
- Joseph Chalk, from 1859
- Norman Rimmer
- Jamie Hitel
- Stuart Nicholson
- Stephen Bullamore, 2005–2013
- Jonathan Lilley, appointed 2013
Other Important Burials
Some other notable people buried here include:
- Elizabeth of Rhuddlan (1282 – 1316)
- Hugh de Neville
- Honora Grey Denny, mother of Edward Denny, 1st Earl of Norwich
|


