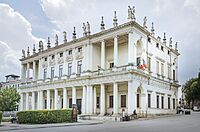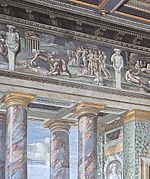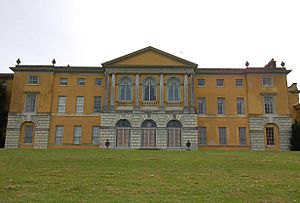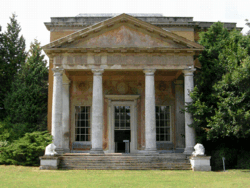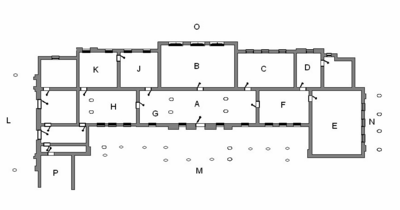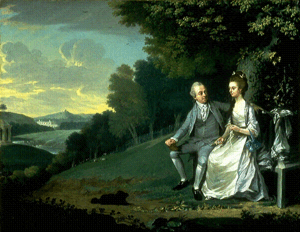West Wycombe Park facts for kids
West Wycombe Park is a beautiful country house built between 1740 and 1800. It's located near the village of West Wycombe in Buckinghamshire, England. This grand house was designed as a fun place for Sir Francis Dashwood, 2nd Baronet, who loved art and travel, to entertain his friends.
The house is a long rectangle with four sides, each featuring columns and triangular tops called pediments. Three of these sides look very dramatic! West Wycombe Park shows how British architecture changed during the 1700s, from an early unique style called Palladian to a newer style called Neoclassical. Even with these changes, some parts of its design make it truly one-of-a-kind.
The mansion sits within a large park from the 1700s. This park has many smaller temples and decorative buildings called follies. These smaller structures are like little companions to the main house, which is the biggest "temple" of all.
West Wycombe Park is a very important historical building, known as a Grade I listed building. In 1943, Sir John Dashwood, 10th Baronet, gave the house to the National Trust. His son wasn't very happy about this decision. Sir John kept the land around the house and everything inside it, selling most of the items. After he passed away, his son, the 11th Baronet, paid to have the house fixed up.
Today, the National Trust owns the building, but the Dashwood family still lives there. The house is open to visitors during the summer. It's also a popular place for weddings and company events, which helps pay for its upkeep.
Contents
Architecture of West Wycombe Park
The Idea Behind the House
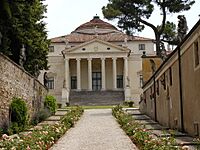
West Wycombe Park was inspired by grand villas built in Italy during the late Renaissance period. It's not the biggest or most famous country house in England, especially when compared to others like Holkham Hall or Woburn Abbey. However, it's very important because it tells a story about English society in the 1700s.
During this time, many young men who loved art and travel would go on a "Grand Tour" of Europe. When they returned, they often built country houses to display the art they bought and to show off what they had learned on their travels. West Wycombe Park is a perfect example of this trend.
The land for West Wycombe was bought in 1698 by Sir Francis Dashwood, 1st Baronet, and his brother Samuel. The first Sir Francis tore down the old house and built a new one on higher ground. This new house is the main part of the building we see today. Early pictures show it as a red-brick house with stone details and a sloped roof, typical of the Queen Anne style.
In 1724, Sir Francis left this house to his 16-year-old son, also named Francis. This younger Francis later inherited the title Baron le Despencer. Between 1726 and 1741, he went on several Grand Tours. The ideas he gathered during these trips greatly influenced him and were key to transforming his father's simple house into the grand classical building it is today.
West Wycombe has been called "one of the most dramatic and Italian-like mid-18th century buildings in England." Unlike many other houses from that time, its outer walls look exactly like the classical villas of Italy and the ancient temples that inspired the Neoclassical style. The west entrance of the house, with its Greek Doric columns, is the earliest example of the Greek Revival style in Britain.
The late 1700s brought changes to how English country houses were designed inside. The old idea of having a main floor with large, fancy bedrooms for important guests slowly disappeared. Instead, people preferred smaller, more private bedrooms upstairs. The main floor became a series of rooms for guests, each with a special purpose, like separate rooms for relaxing, dining, music, and dancing.
Outside the House
Sir Francis Dashwood, the 2nd Baronet, hired at least three architects and two landscape designers to create West Wycombe Park and its grounds. He also had his own ideas, having seen the Italian Renaissance villas firsthand during his Grand Tour.
Work on the house started around 1735 and continued until Sir Francis passed away in 1781. This long building time explains why the design has some differences. When construction began, the Palladian style was popular, but by the time it finished, the Neoclassical style had taken over. So, the house combines both styles. While the mix works, some Palladian features aren't perfectly balanced. For example, the east entrance isn't perfectly centered with the house, so trees were planted to hide this.
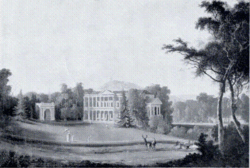
The best architects of the time submitted plans to transform the old family house into a modern architectural marvel. Robert Adam even submitted a plan for the west entrance, but his idea wasn't used. Instead, the architect Nicholas Revett designed the west entrance. Today, as you approach the house, the first thing you see is this west side, which looks like a Greek temple. Its eight columns, inspired by the Temple of Bacchus in Teos, were finished by 1770. This is considered the earliest example of Greek Revival architecture in Britain.
The opposite (east) end of the house, designed by Roger Morris and finished around 1755, also looks like a temple. This time, the inspiration was the Villa Rotonda in Vicenza. So, the two opposing entrances, east and west, show two different architectural styles of the late 1700s: the earlier Roman-inspired Palladian style and the more Greek-inspired Neoclassicism.
The main side of the house is the grand south front. It has a two-story row of Corinthian columns stacked on top of Tuscan columns, with a central triangular pediment at the very top. These columns aren't made of stone, but wood covered in a plaster-like material called stucco. This design might have been inspired by work done in Paris by Giovanni Niccolò Servandoni. The architect who actually built much of this part of the house was John Donowell, who worked between 1761 and 1763.
This side of the house, which looks similar to the main front of Palladio's Palazzo Chiericati from 1550, was originally the main entrance. The front door is still in the middle of the ground floor and leads into the main entry hall. This was quite different from the usual English Palladian style, where the main entrance and important rooms would be on the first floor, reached by an outside staircase. This allowed the main rooms to have elevated views, with service rooms on the ground floor. Such a big change wasn't possible here because the house was partly rebuilt, not entirely new.
The simpler north front has eleven sections, with the end sections made to look important by a rough stone finish at ground level. The center of this side has Ionic columns supporting a pediment, which originally featured the Dashwood coat of arms. This side is thought to be from around 1750–51. Its curved windows suggest it was one of the first improvements made by the 2nd Baronet, as curved window tops were common earlier in the 1700s. The design is believed to be by Isaac Ware.
Inside the House
The main rooms for guests are on the ground floor. They have large windows that open directly onto the entrances and columned areas, and therefore right into the gardens. This was very unusual for the grand villas and palaces of Renaissance Italy.
The mansion has many rooms from the 1700s, decorated and furnished in the style of that time. They feature colorful marble floors and painted ceilings that show scenes from Greek and Roman mythology. The entrance hall is especially notable. It looks like a Roman atrium with marble columns and a painted ceiling copied from Robert Wood's book Ruins of Palmyra.
Many of the guest rooms have painted ceilings copied from Italian palaces, especially from the Palazzo Farnese in Rome. The largest room in the house is the Music Room, which opens onto the east entrance. The ceiling painting in this room shows the "Banquet of the Gods" and was copied from the Villa Farnesina. The Saloon, located in the center of the north front, has many marble pieces, including small statues of the four seasons. Its ceiling, showing "The Council of the Gods and the Admission of Psyche," is also a copy from Villa Farnesina.
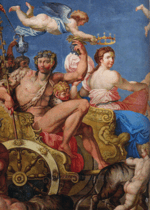
The Dining Room walls are painted to look like jasper stone. They display paintings of the house's owner, Sir Francis Dashwood, and his friends from the Divan Club (a group for those who had visited the Ottoman Empire). This room also has a painted ceiling from Wood's Palmyra.
The Blue Drawing Room is dominated by its detailed painted ceiling, which shows "The Triumph of Bacchus and Ariadne." This room holds a plaster statue of the Venus de' Medici and shows the 2nd Baronet's interest in the goddess of love. The room has blue fuzzy wallpaper, added in the 1850s and later replaced, and features paintings from various Italian art schools of the 1600s. The Red Drawing Room is covered in red silk and has fancy wooden chests.
The relatively small study contains plans for the house and ideas for different parts of its design. One plan is believed to have been drawn by Sir Francis Dashwood himself. The Tapestry Room, which used to be a waiting room for the main bedroom next door, is decorated with Brussels tapestries showing country scenes by Teniers. Dashwood inherited them in 1763 from his uncle Lord Westmorland.
Gardens and Park
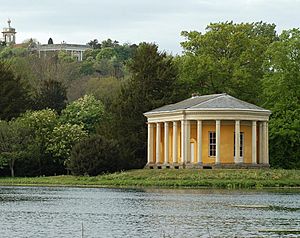
The gardens at West Wycombe Park are some of the most beautiful and unique 18th-century gardens in England. The park stands out because it consistently uses classical architecture from both Greece and Italy. The main architect for the gardens was Nicholas Revett, who designed many of the decorative buildings in the park.
The landscape designer Thomas Cook started working on the park plans. A nine-acre man-made lake was created from the nearby River Wye in the shape of a swan. This lake originally had a small sailing ship for Dashwood's guests to enjoy, complete with a captain living on board. Water flows from the lake down a cascade and into a canal pond.
Georgian English landscape gardens, like West Wycombe and Stowe, are designed as a series of walks. As visitors stroll through, they experience different areas, each with its own special feel. Plants and the shape of the land, along with decorative buildings and man-made water features, create pleasant views focused on a building, a straight path, a winding path, or a viewpoint. Later in the 1700s, the 5,000-acre (20 km2) grounds were made larger towards the town of High Wycombe. Humphrey Repton finished creating the gardens, making them look much as they do today.
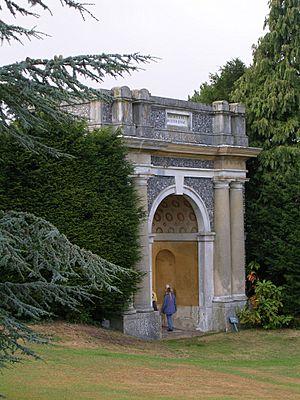
The park still has many follies and temples. The "Temple of Music" is on an island in the lake, inspired by the Temple of Vesta in Rome. It was designed for Dashwood's outdoor parties, with the temple used as a theater; parts of the stage still remain. Across from the temple is the garden's main waterfall, which has statues of two water nymphs. The current waterfall has been rebuilt, as the original was taken down in the 1830s. An octagon-shaped tower called the "Temple of the Winds" is based on the Tower of the Winds in Athens.
Classical architecture continues along the path around the lake. You'll find the "Temple of Flora", a hidden summerhouse, and the "Temple of Daphne", both resembling small temples on the Acropolis. Another hidden temple, the "Round Temple", has a curved porch. Closer to the house, hiding the service area from view, is a Roman triumphal arch, the "Temple of Apollo". This arch holds a copy of the famous Apollo Belvedere statue. Nearby is the "Temple of Diana", with a small alcove holding a statue of the goddess. Another goddess is celebrated in the "Temple of Venus". Below this is an Exedra, a grotto (known as Venus's Parlour), and a statue of Mercury. This area once held a copy of the Venus de' Medici statue. It was taken down in the 1820s but rebuilt in the 1980s and now holds a copy of the Venus de Milo.
Later buildings that don't follow the classical theme include the Gothic style boathouse, a Gothic Alcove (now a romantic ruin hidden in plants), and a Gothic Chapel. This chapel was once home to the village shoemaker but was later used as the estate's dog kennels. A monument dedicated to Queen Elizabeth II was put up for her 60th birthday in 1986.
The gardens are listed as Grade I on the Register of Historic Parks and Gardens, meaning they are very important historically.
The Dashwood Family of West Wycombe
Sir Francis Dashwood built West Wycombe to entertain guests, and people have often wondered about the kind of parties he held. Dashwood and his friends were known for their lively social gatherings. He often had himself painted in costumes, and it seems his love for costumes was part of his parties at West Wycombe Park. After the west entrance was dedicated as the temple of Bacchus in 1771, Dashwood and his friends dressed in animal skins and vine leaves and partied by the lake. On another occasion, during a pretend sea battle on the canal, the captain of a small ship was accidentally hit by a gun's wadding and injured. Later in his life, Dashwood spent more time on political work and helping others. He had an active political career throughout his adult life, which was a serious job despite his reputation for fun. He passed away in 1781, leaving West Wycombe to his half-brother Sir John Dashwood-King, 3rd Baronet.
Dashwood-King didn't spend much time at West Wycombe. When he passed away in 1793, the estate went to his son Sir John Dashwood, 4th Baronet. This Sir John was a Member of Parliament for Wycombe and a friend of the Prince of Wales. Like his father, Sir John didn't care much for West Wycombe and held a five-day sale of its furniture in 1800. In 1806, he was stopped from selling West Wycombe by the people managing his son's inheritance. In his later years, he became very religious, holding parties in West Wycombe's gardens to support "Friends of Order and Sobriety." These parties would have been very different from the lively celebrations his uncle held. By 1847, Sir John was in debt, and officials took furniture from his home. He passed away in 1849, separated from his wife and son.
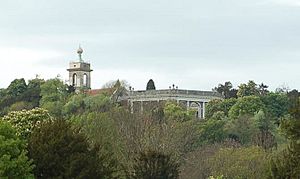
Sir John was followed by his son Sir George Dashwood, 5th Baronet. For the first time since 1781, West Wycombe became a favorite home again. However, the estate was heavily in debt, and Sir George had to sell parts of the land, including Halton, which was sold in 1851 for a large sum of money. The change in the Dashwoods' money situation allowed West Wycombe to be fixed up and restored. Sir George passed away without children in 1862. He left his wife, Elizabeth, the right to live in the house for her lifetime, while the title and ownership went to his brother and then a nephew. Lady Dashwood continued to live in the house, preventing the nephew, Sir Edwin Hare Dashwood, 7th Baronet, a sheep farmer from New Zealand, from moving in until she passed away in 1889. She left behind a neglected and crumbling estate.
The 7th Baronet's son, Sir Edwin Dashwood, 8th Baronet, came from New Zealand to claim the house. However, Lady Dashwood's heirs claimed the house's contents and family jewelry, which they then sold. Because of this, Sir Edwin had to mortgage the house and estate in 1892. He passed away suddenly the next year, and the heavily indebted estate went to his brother, Sir Robert Dashwood, 9th Baronet. Sir Robert started an expensive legal case against Lady Dashwood's executors, which he lost. He raised money by selling trees from the estate's woodlands and leasing the family's London town house for 99 years. When he passed away in 1908, the house went to his 13-year-old son, Sir John Dashwood, 10th Baronet. As an adult, Sir John sold much of the remaining original furniture. In 1922, he tried to sell the house itself but only received one offer, so it was taken off the market. Forced to live in a house he didn't like, he sold the entire village of West Wycombe to pay for renovations. Not all these renovations were good; some painted ceilings from the 1700s were painted white, and the dining room was divided into service rooms, leaving the large service wing to fall apart.
A kind of rescue for West Wycombe came from Sir John's wife, Lady Dashwood, who was Helen Eaton, a Canadian and sister of novelist Evelyn Eaton. She was a socialite who loved entertaining and did so in style at West Wycombe throughout the 1930s. Living somewhat separately from her husband, in different parts of the mansion, she often hosted "large and stylish" house parties.
During World War II, starting in 1941, the house was used to store items from the Wallace Collection that were moved for safety. The collection's art and decorative items were kept in several rooms. Two wardens slept overnight to protect the artworks, and a cottage on the property housed the Wallace Collection staff. The house also served as a place for people to recover from illness, while a group of soldiers used the decaying service wing, and the park was used for inflating barrage balloons. During this busy time, the Dashwoods moved to the upper floor and took in guests to help pay the bills. These guests included famous people like Nancy Mitford and James Lees-Milne, who helped the National Trust acquire many country houses. In 1943, Sir John gave the house and grounds to the National Trust, with the agreement that he and his family could continue to live there.
West Wycombe After 1943
In the second half of the 1900s, Sir Francis Dashwood, 11th Baronet, started a project to restore and improve the house. His efforts included putting up a huge statue of a horse and rider as the main feature of a long, tree-lined view from the house. If you look closely, it's actually a fibre glass prop found at Pinewood Studios by the 11th Baronet, who paid for it with 12 bottles of champagne! The local council was very upset but lost their lawsuit to have it removed. Today, from a distance, it has been known to trick experts.
The current head of the Dashwood family is Sir Edward Dashwood (born in 1964), who is married and has three children. The family owns the items inside the house and also owns and manages the estate. The house can be rented for filming movies and TV shows. Besides farming and horse-related activities, there's a large pheasant shoot for paying guests. The park, which is like a natural outdoor theater, often hosts big public concerts and firework displays. The mansion is also available for weddings and company events.
While the estate remains privately owned, the National Trust owns the house and gardens, the park, the village of West Wycombe, and the hill where the Dashwood mausoleum sits. The hill was the first part of the property given to the Trust by Sir John Dashwood in 1925. The village was bought by the Royal Society of Arts from Sir John in 1929 and given to the Trust five years later. The grounds are open to the public in the afternoons from April to August each year, and the house is open from June to August.
See also
 In Spanish: West Wycombe Park para niños
In Spanish: West Wycombe Park para niños
- St Lawrence's Church, West Wycombe
- Hellfire Caves
- Treasure Houses of Britain – a 1985 TV show that features the house
 | Aurelia Browder |
 | Nannie Helen Burroughs |
 | Michelle Alexander |


