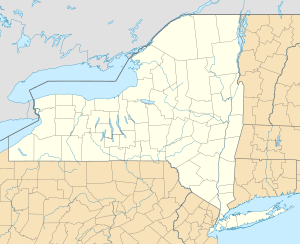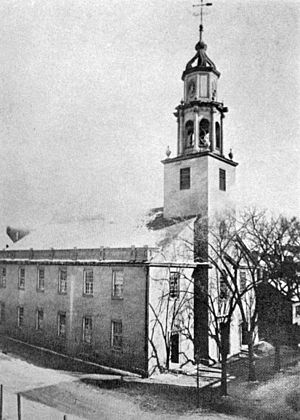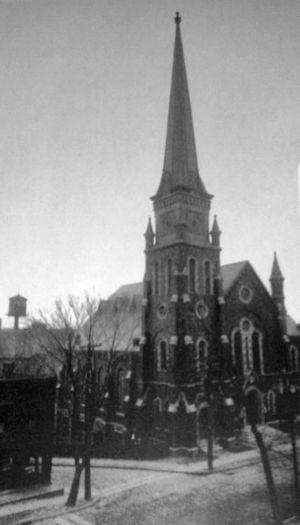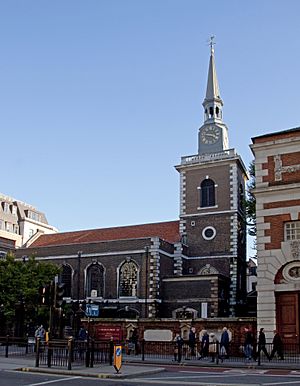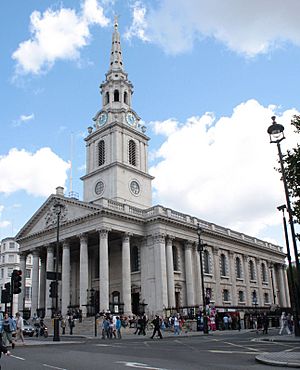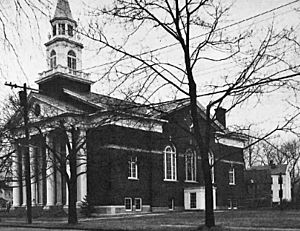First Congregational Church of Albany facts for kids
Quick facts for kids First Congregational Church of Albany |
|
|---|---|
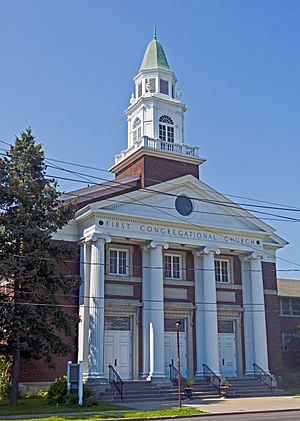
East (front) elevation, 2015
|
|
| Religion | |
| Affiliation | United Church of Christ, National Association of Congregational Christian Churches |
| Leadership | The Rev. James Eaton |
| Year consecrated | 1919 |
| Location | |
| Location | Albany, NY, US |
| Architecture | |
| Architect(s) | Fuller & Robinson Company; Charles A. Schade |
| Architectural style | Wren–Gibss Colonial Revival, Modern |
| Groundbreaking | 1917 |
| Completed | 1961 |
| Specifications | |
| Direction of façade | East |
| Spire(s) | 1 |
| Materials | Steel, stone, brick, asphalt |
| U.S. National Register of Historic Places | |
| Added to NRHP | February 14, 2014 |
| NRHP Reference no. | 14000259 |
| Website | |
| First Congregational Church of Albany | |
The First Congregational Church of Albany, also known as The Ray Palmer Memorial, is a historic church building in Albany, New York. It is located on Quail Street in the Woodlawn area. The church is made of brick and built in the Colonial Revival style. It was constructed in the 1910s and later expanded. In 2014, it was added to the National Register of Historic Places, which means it's recognized as an important historical site.
The church congregation started in 1850. Just two years later, it hosted a big meeting called the Albany Convention. This meeting helped the Congregationalism faith grow across the United States. The Rev. Ray Palmer, famous for his hymns, led the church in its early years. Back then, it was located in downtown Albany.
In the early 1900s, many church members moved to new suburban areas. The church decided to follow them. The current church building was designed by the Fuller & Robinson Company. They used a style inspired by famous architects Wren and Gibbs. This was the first Colonial Revival church in Albany and got a lot of attention. Building was slowed down by World War I. The church was officially dedicated to Ray Palmer in 1919.
The church became a social hub for the new neighborhood. After World War II, a Sunday school wing was added. This new part was finished by the early 1960s. It was built in a modernist style that still fit well with the older building. Today, the church is still active. It is part of both the United Church of Christ and the National Association of Congregational Christian Churches.
Contents
Church Building and Area
The church is on the northwest corner of Quail Street and Maple Avenue. This is in the Woodlawn neighborhood, about 1.5 miles west of central Albany. The church property is almost an acre in size. It takes up most of the block between Maple, Quail, Grove, and Woodlawn avenues. The land around it is mostly flat.
The area around the church is mainly residential. It has many two-story single-family detached homes. There are also some three-story buildings and apartments. A block south, on New Scotland Avenue, you'll find some one-story shops. Two blocks east are large buildings belonging to Albany Medical Center and Sage College of Albany. The New Scotland Avenue (Troop B) Armory, also a historic site, is nearby.
The church has a paved parking lot on its southwest side. A concrete path leads from the street to the building. There are trees and a bike rack on the lawn. On the north side, a wide driveway comes from Woodlawn Avenue. Another lawn with trees is in the northeast corner.
Outside the Church
The church building has two stories and is made of steel frames. It is covered in brick laid in a pattern called running bond. It sits on a stone foundation. The roof is covered in asphalt shingles. A steeple is on the east side, and a brick chimney is on the west. A two-story brick addition, the Sunday School wing, extends from the north side.
Main Church Building
Six stone steps lead up to the main entrance on the east side. This entrance has a portico with four round wooden columns. These columns have Ionic tops. Above them is a wide frieze with "First Congregational Church" carved into it. A triangular pediment sits on top, with a round window in the middle.
Behind the columns, the church front has four square pilasters. There are three entrances on the first floor. Each has double wooden doors with decorative glass above them. Stone supports hold a stone top over each door. Above these entrances are stone panels. The middle one says "Ray Palmer Memorial." A stone band separates the first and second floors. The second floor has six-light windows with stone frames.
The corners of the building have bricks laid to look like large stone blocks, called quoins. The stone band continues on the sides. On the south side, a section with a pointed top sticks out slightly. It has three large arched windows on the second story. The middle window has stained glass. The other two have many small panes of glass.
On the west (back) side of the building, there is an entrance to the basement. A wooden staircase leads to a small covered porch on the first floor.
North Wing (Sunday School)
The Sunday School wing on the north side also has two stories and a basement. It is not as tall as the main church. It is covered in similar brick and has a gently sloped roof. At the corner where it meets the main church, a tall glass front marks the main entrance.
The rest of the wing's east side has rows of windows. These windows have a small part at the bottom that opens. The north side of the wing has two of these windows. Between them is a brick cross design.
On the west side of the wing, there is an entrance to the basement. The rows of windows continue here. A one-story section connects the wing to the main building. Stone steps with a metal railing lead to an entrance under a wide roof.
Steeple
Above the front pediment, the steeple begins. It has four parts. The first part is a square brick platform. Above this is an eight-sided section with windows. These windows have round tops and small square columns on the sides.
A decorated band separates this from the next part. This part has classical urns at its corners. From here rises an eight-sided belfry with louvers. It is topped by a copper bell-shaped cupola. A simple decoration is at the very top.
Inside the Church
All three front doors open into a main entry area called the narthex. Stairs lead to a platform where doors open into the main worship area, the sanctuary. On the north and south sides, doors lead to stairs for the choir loft above. All doors in the narthex are double doors with glass above them.
Inside the sanctuary, two aisles divide the wooden pews. At the front, there is a large wooden table on a platform. A Gothic Revival baptismal font is next to it. A low wall separates this area from an upper platform where the pulpit is. Large racks with organ pipes are on either side of the pulpit. However, the pipes on the south side are just for show.
The walls have decorated columns that reach up to the ceiling. The ceiling itself is mostly flat. On the north wall, lights behind the windows make up for less natural light. The front of the church has the same wall decorations. A curved arch is above the pulpit. Above this arch is a round window with stained glass. It shows Jesus in Gethsemane.
Below the sanctuary is the church basement. It has a large meeting room, a cafeteria, and a social room. The social room has a small stage.
The north wing (Sunday School) has a T-shaped layout on both floors. The hallways show the original church's outside wall. To the north, there are classrooms, meeting rooms, and a small chapel. These rooms have modern floors, walls, and ceilings.
Church History
The First Congregational Church has used three different buildings over its history.
Early Years: Congregationalism Comes to Albany
Congregationalism began in the 1500s in England. Local churches wanted more control over their own matters. Many followers, called Puritans, left England for North America in the 1600s. For a long time, even after the United States was formed, most American Congregationalists lived in New England. In the late 1700s and early 1800s, people from New England moved west. This helped the faith spread to places like upstate New York.
At first, many Congregationalists worshipped with other Protestant groups. There weren't enough of them to have their own churches. In Albany, it took until 1849 for 13 Congregationalists to take the first step. They bought a former Presbyterian church. This building, no longer standing, was built in 1795.
In 1850, the church officially started. The first services were held in April. By December, The Rev. Ray Palmer became the church's first pastor.
1850–1866: The First Church and the Albany Convention
Within two years, the church was strong enough to host a major meeting. In October 1852, 463 ministers from 17 states and Canada met at the church. This was the first big gathering of American Congregationalists in a century. They discussed important topics, including the church's views on slavery. Most importantly, they talked about how Congregationalism related to Presbyterianism.
As settlers moved west, Congregationalists from New England often lived near Presbyterians. To form churches, the two groups sometimes combined. They had agreed on a "Plan of Union" to help with this. However, differences between the two groups caused problems.
At the Albany Convention of 1852, the "Plan of Union" was officially ended. Historians see this event as the start of American Congregationalism becoming its own distinct faith. Soon after, the American Congregational Union (ACU) was formed at another meeting at the church. The convention brought a lot of attention to Albany. The city even paved the streets around the church with tanbark to quiet the noise from carts.
1866–1917: The Second Church Building
In 1866, Ray Palmer left the church. The church had grown to 407 members. Soon after, the church began building its own new home. This Romanesque Revival building was made of different colored bricks. It was a few blocks away, at Beaver and Eagle streets. It cost $130,000 and was finished in 1869. This building has also been torn down since then.
The new building could hold up to a thousand people. Between its founding and 1886, almost a thousand people were members of the church. It held Sunday services and Sunday school.
By 1900, when the church celebrated its 50th anniversary, Albany was changing. Many longtime residents, including church members, moved to new suburban areas. The neighborhoods near the church became more commercial. The Rev. Charles Hager, the pastor at the time, noticed there were too many Protestant churches for the number of churchgoers. It also became harder to maintain the 1866 building.
In 1912, the church agreed to sell part of its land. Later, a developer wanted to buy the whole property. The deal didn't happen, but the church knew it needed to move. In 1915, the church leaders decided to relocate using money from selling the old church.
Near the end of 1916, the church finally sold its property to the city for a new municipal building. The sale was for $35,000, much less than it cost to build. This showed how land values in downtown Albany had dropped. With the sale done, the church looked for a new location.
The area around Quail and Maple streets seemed best. The land was cheap, a bus line had started nearby, and many church members already lived in the growing Woodlawn neighborhood. Still, the church worried if the move would work. There were no other churches in the area, but no guarantee new residents would join. Older members might also find it hard to travel to the new location.
1917–1919: Building the Third Church
In early 1917, the church bought the land for the current building. They hired the firm of Fuller & Robinson to design it. Albert W. Fuller, a famous Albany architect, co-founded the firm. His other buildings in Albany are also on the National Register.
Fuller's design was very different for Albany. It was the first building in the city to use the Colonial Revival style. This style was already popular for government buildings. It was also strongly linked to Congregational churches in New England. Using this style for a church in Albany showed that the church was as important as the state.
His design used many ideas from the Wren–Gibbs church style. These architects designed churches to be more welcoming for Protestant worship after the Great Fire of London. They used classical shapes and decorations to make people feel welcome and orderly. They kept the tall steeple to show the church's presence from far away. Inside, they had high ceilings so people could hear the minister better. Large windows let in light for reading Bibles or prayer books. Many of these features are in the First Congregational Church.
After the contract with Fuller's firm was signed in April 1917, the U.S. entered World War I. This caused shortages of building materials and higher costs. So, the church had to build only the main church, without the Sunday school wing or parish house they had planned. The last service in the 1866 church was held in June.
Building the new church took longer because of the war. In November, the cornerstone was laid. Almost a year later, after the war ended, enough of the building was ready for services to be held in the basement.
1919–Present: Adding the Sunday School Wing
The formal dedication services were held in April 1919. The church was also named the Ray Palmer Memorial. Ray Palmer's granddaughter donated the communion table and chairs. Many other furnishings were also given by supporters and are still used today. The church's baptismal font and bell were saved from the 1866 church. This showed the church's new beginning and its continued purpose.
At the start of 1919, the church had 255 members. By the end of the year, about 50 more had joined. This showed the move to Woodlawn was a success. The church became a social center for the growing neighborhood. It sponsored community activities and youth groups like the Boy Scouts and Girl Scouts. It even had a bowling alley in the basement and a bowling team.
The church kept a healthy number of members through the 1930s and 1940s, despite the Depression and World War II. In 1956, it merged with another church, increasing its membership even more. This growth and strong finances led the church leaders to finally build the Sunday school wing that Fuller had originally designed.
The church hired Charles Argow Schade, another well-known Albany architect. He designed a wing that fit the times. Fuller's original plan for the wing was more classical. Schade, however, created a modernist design. It kept the general shape and red brick but replaced classical decorations with more practical, modern features. These included the window bands and the full-height glass entrance.
Ground was broken for the new wing in April 1960, during a ceremony for the church's 100th anniversary. It was finished the next year. Schade also updated the main building's basement and added new heating and lighting.
The Rev. James Eaton currently serves as the church's pastor.
Beliefs and Governance
First Congregational believes that "there is no hierarchy." This means each worshipper is free to develop their own beliefs, guided by God. The church's goal is to "return the favor of God's love." They do this by setting aside differences through worship, being inclusive, having fellowship, and serving others. Their vision is to build a strong church in the city that praises God. To do this, they focus on worship, fellowship, education, service, and outreach in a community that welcomes everyone.
All members are encouraged to help lead the church. First Congregational holds a yearly meeting every May. At this meeting, members are chosen for different church groups, like the boards of deacons and trustees. One of these groups is the church council. It meets every two months to hear reports from other groups and plan church activities.
Programs and Services
The church holds services every Sunday morning. Afterward, they have a coffee fellowship. In July and August, they have a "summer vacation" from regular services. During these months, they hold informal services in the Sunday School wing. Communion is celebrated on the first Sunday of most months. Everyone is welcome to attend, no matter their background. The church is especially welcoming to gay people.
In the community, the church helps collect volunteers for a regional food bank and homeless shelter. It is also a partner in Cornerstone, a Protestant campus ministry at SUNY Albany. The church also has a partnership with First Israel African Methodist Episcopal Church.
See also
- Architecture of Albany, New York
- History of Albany, New York
- List of Congregational churches
- National Register of Historic Places listings in Albany, New York
- St. Andrew's Episcopal Church (Albany, New York), another historic church that moved from downtown Albany to a suburban neighborhood in the early 1900s.
 | Georgia Louise Harris Brown |
 | Julian Abele |
 | Norma Merrick Sklarek |
 | William Sidney Pittman |


