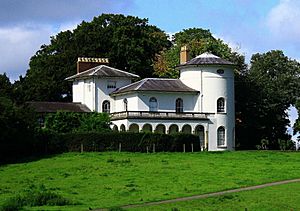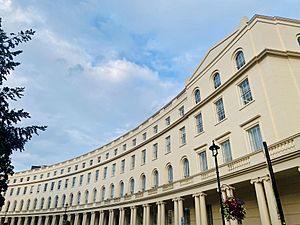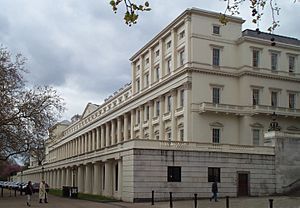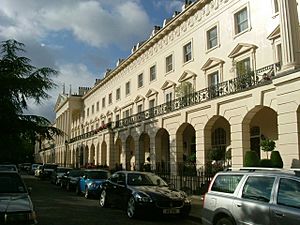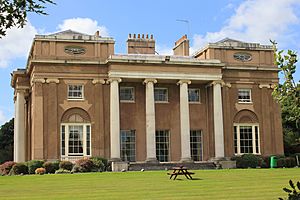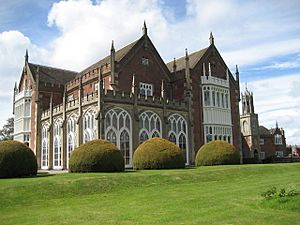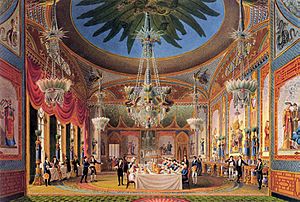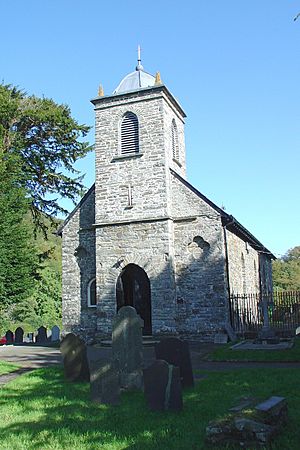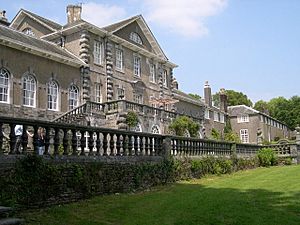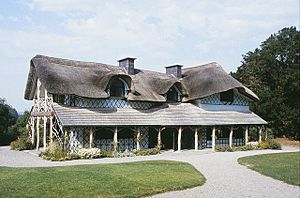John Nash (architect) facts for kids
Quick facts for kids
John Nash
|
|
|---|---|
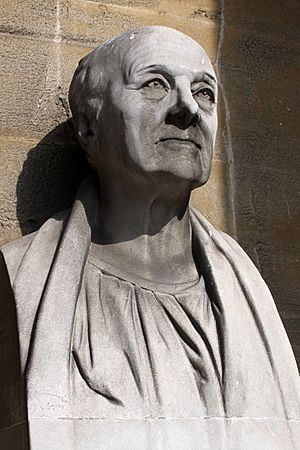
Bust of Nash at All Souls, Langham Place
|
|
| Born | 18 January 1752 Lambeth, London, England
|
| Died | 13 May 1835 (aged 83) East Cowes Castle, Isle of Wight, England
|
| Occupation | Architect |
| Partner(s) |
|
| Buildings |
|
John Nash (born 1752, died 1835) was a very important British architect. He lived during the Georgian and Regency periods. He designed many famous buildings and areas in London. He used styles like neoclassical and picturesque architecture. King George IV (who was then the Prince Regent) and a successful builder named James Burton helped pay for his projects. Nash also worked a lot with James Burton's son, Decimus Burton.
Some of Nash's most famous designs include the Royal Pavilion in Brighton, Marble Arch, and Buckingham Palace. He worked with James Burton on Regent Street. His projects with Decimus Burton include Regent's Park and its grand terraces, and Carlton House Terrace. Most of his buildings were constructed by James Burton's company.
Contents
Early Life and Career
John Nash was born in 1752, likely in Lambeth, south London. His father was also named John. From 1766, Nash trained with a famous architect, Sir Robert Taylor. He finished his training around 1775.
Nash first worked as a surveyor, builder, and carpenter. He started his own architecture business in 1777. His early career was not very successful. He invested money in some buildings in London, but they did not sell well. Because of this, he faced financial difficulties in 1783.
Designing in Wales
In 1784, Nash moved to Carmarthen, Wales, where his mother lived. It was in Wales that he truly grew as an architect. One of his first big projects there was designing the Carmarthen prison from 1789 to 1792. He also designed prisons in Cardigan and Hereford. In Hereford, Nash met Richard Payne Knight, whose ideas about "picturesque" design greatly influenced him.
Nash also helped fix St Davids Cathedral in 1789. He designed several medium-sized country houses in Wales. These houses, called villas, often had a square shape with a central staircase. They usually had two floors and looked balanced from the outside. One beautiful example is Llanerchaeron. Other villas he designed include Ffynone and Foley House.
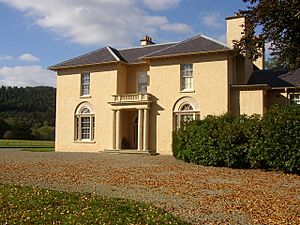
Around 1796, Nash started spending more time working in London. He designed a delicate Gothic Revival gateway for Clytha Park in Monmouthshire. He also made changes to Hafod Uchtryd in a Gothic Revival style.
Nash met Humphry Repton, a landscape garden designer, in 1792. They worked together to place Nash's buildings perfectly within Repton's gardens. This partnership helped Nash's career.
Return to London
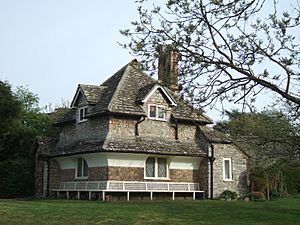
In 1797, Nash moved back to London. He designed and built his own home at 29 Dover Street. In 1798, he bought land at East Cowes and built East Cowes Castle as his home. This was one of the first of many "picturesque Gothic castles" he would design.
His last home in London was at 14 Regent Street, which he also designed. This house had a large art gallery.
Nash designed many country houses that looked like picturesque castles. These included Luscombe Castle in Devon and Caerhays Castle in Cornwall. These buildings showed Nash's skill in creating unique, asymmetrical designs.
He also planned groups of buildings, like Blaise Hamlet (1810–1811). This was a group of nine unique cottages built around a village green. It is seen as an early example of a "garden suburb." Nash also designed "Italianate" villas, like Cronkhill and Sandridge Park.
Architect to the Prince Regent
Nash was a friend of Charles James Fox, a leading politician. This connection likely brought him to the attention of the Prince Regent, who later became King George IV. In 1806, Nash became an architect for the government. From 1810 onwards, Nash mostly worked for the Prince Regent. This allowed him to work on many grand projects.
His first big projects for the Prince were Regent Street and the development of Regent's Park (1809–1832). Nash created a master plan for this large area of London. It included Regent Street, Regent's Park, and many elegant townhouses and crescents. Nash didn't design every building himself; other architects, like James Pennethorne and Decimus Burton, helped.
Nash also redesigned St. James's Park (1814–1827). He changed the formal canal into the lake we see today. Regent Street was designed to connect Portland Place in the north with Carlton House (later replaced by Carlton House Terrace) in the south. At the northern end of Portland Place, Nash designed Park Crescent, London.
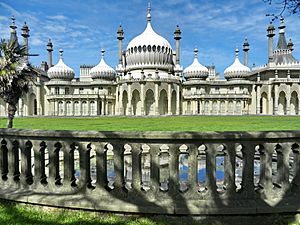
The terraces around Regent's Park looked like single, grand buildings. However, they were set in gardens, which was a new idea. Nash also designed Park Village East and West. Here, different types of houses, both classical and Gothic, were set in private gardens. This was a new idea for city planning and became a model for later suburbs.
From 1815, Nash worked on the Prince's home in Brighton, transforming it into the amazing Royal Pavilion. By 1822, the Royal Pavilion had its famous Mughal-inspired exterior. The inside was decorated in a Chinoiserie style.
Nash was also involved in the Regent's Canal project, which connected west London to the River Thames. Nash planned for the canal to run around Regent's Park.
In 1813, Nash became an official architect for the government. He designed ten church plans, but only two were built: All Souls Church, Langham Place (1822–24) and St. Mary's Haggerston (1825–27).
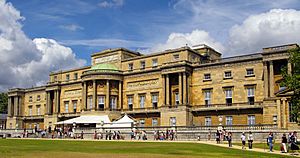
Nash also designed two theaters in London's Haymarket area: The King's Opera House (now Her Majesty's Theatre) and the Theatre Royal Haymarket.
One of his biggest projects was redesigning Buckingham House into Buckingham Palace (1825–1830). He also designed the Royal Mews and Marble Arch (1828). Marble Arch was originally meant to be a grand entrance to Buckingham Palace. It was later moved to Hyde Park.
Working with James and Decimus Burton
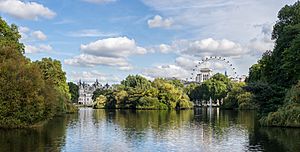
James Burton was a very successful builder and developer in London. Nash's early projects were not as successful, and he faced financial problems. To help his career, Nash became friends with James Burton. Burton helped Nash financially and with his projects.
James Burton paid for many of Nash's London designs, especially those for Regent's Park. In return, Nash agreed to help James Burton's son, Decimus Burton, become a successful architect.
Decimus Burton started working in Nash's office in 1815. He later started his own architecture business in 1821. Nash invited Decimus Burton to design Cornwall Terrace and Clarence Terrace in Regent's Park. James Burton's help was so important that some people called him "the architect of Regent's Park."
Decimus Burton had a big influence on many of the Regent's Park projects, including Cornwall Terrace, York Terrace, Chester Terrace, and Clarence Terrace. He also designed parts of Carlton House Terrace.
Retirement and Death
Nash's career slowed down after King George IV died in 1830. The King's spending had caused some anger, and Nash no longer had his powerful supporter. The government started looking closely at the high costs of Buckingham Palace. The palace ended up costing much more than planned. Because of this, Nash did not receive any more official projects or a knighthood, which other architects of his time received.
Nash retired to his home, East Cowes Castle, on the Isle of Wight. He passed away there on May 13, 1835. He was buried at St. James's Church in East Cowes. His wife sold his belongings and the castle to pay off his debts.
Assistants and Students
John Nash had many students and assistants who later became famous architects themselves. These included Decimus Burton, John Adey Repton, George Stanley Repton, Anthony Salvin, and James Pennethorne.
Famous Works
Works in London
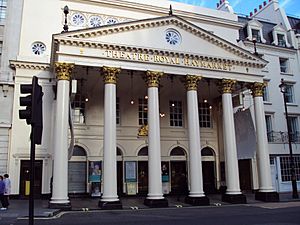
- Park Crescent, London (1806, 1819–21)
- Regent Street (1809–26)
- Regent's Canal (1811–20)
- Royal Lodge (1811–20)
- The Rotunda, Woolwich (1814; re-erected 1820)
- The Royal Opera Arcade at the King's Opera House, Haymarket (1816–18)
- Haymarket Theatre (1820–21)
- 14–16 Regent Street (Nash's own house) (1820–21)
- York Gate (1821)
- The Church of All Souls, Langham Place (1822–25)
- Royal Mews (1822–24)
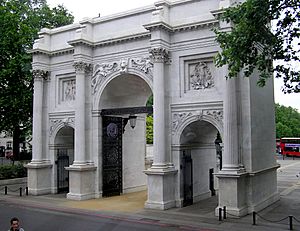
- Park Square, London (1823–24)
- Park Village East and West (1823–34)
- Buckingham Palace (1825–30)
- Clarence House (1825–27)
- Marble Arch (1828)
- St. James's Park (1814–27) – with Decimus Burton
- Regent's Park (1809–32) – with Decimus Burton
- York Terrace (1822) – with Decimus Burton
- Chester Terrace (1825) – with Decimus Burton
- Cornwall Terrace – with Decimus Burton
- Clarence Terrace – with Decimus Burton
- Carlton House Terrace (1827–33) – with Decimus Burton
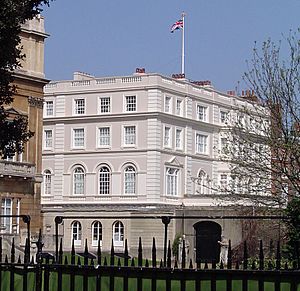
Works in England outside London
- Blaise Castle, additions (1795–c.1806)
- Hereford Gaol (1796)
- Corsham Court, remodelling (1796–1813)
- Grovelands Park, Enfield (1797)
- Attingham Park, new gallery and staircase (c.1797–1808)
- East Cowes Castle on the Isle of Wight (1798–1802) – his home
- Luscombe Castle (1800–04)
- Cronkhill, near Shrewsbury (1802) – the first Italianate villa in Britain
- Longner Hall, Atcham (1803)
- Sandridge Park (1805)
- Ravensworth Castle (1808)
- Caerhays Castle, Cornwall (1808)
- Blaise Hamlet, Bristol (1810–11)
- Rebuilding of the Royal Pavilion at Brighton (1815–22)
Works in Wales
- The stable block at Plas Llanstephan (1788)
- Carmarthen Gaol (1789–92)
- St David's Cathedral, new west front (1789–91)
- Cardigan Gaol (1791–97)
- Ffynone, Boncath (1792–96)
- Hafod Uchtryd, remodelling (1794)
- Llanerchaeron, Ciliau Aeron, Ceredigion (c. 1794)
- Whitson Court, near Newport (1795)
- Castle House, Aberystwyth (1795)
- Clytha Park gates (1797)
Works in Ireland
- Killymoon Castle, near Cookstown, County Tyrone (1801–07)
- Kilwaughter Castle, near Larne, County Antrim (1807)
- Caledon House, County Tyrone (1808–10)
- Vice-Regal Lodge, Phoenix Park, Dublin (now Áras an Uachtaráin) (1808) – entrance lodges only
- Swiss Cottage, Cahir County Tipperary (1810–14)
- Lough Cutra Castle, Gort, County Galway (1811–17)
- Shane's Castle in Randalstown, County Antrim (1812–16)
- Shanbally Castle, near Clogheen, County Tipperary (1818–19)
- Tynan Abbey, Tynan, County Armagh (1820)
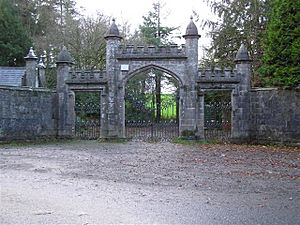
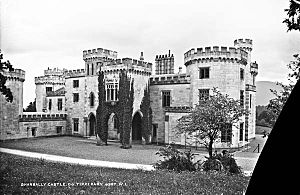
Work in Scotland
- St. Mary's Isle, Kirkcudbright, an enclosure around family graves (1796)
See also
 In Spanish: John Nash (arquitecto) para niños
In Spanish: John Nash (arquitecto) para niños
 | Bayard Rustin |
 | Jeannette Carter |
 | Jeremiah A. Brown |


