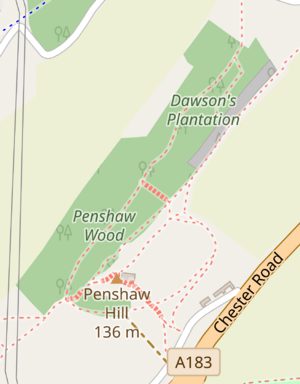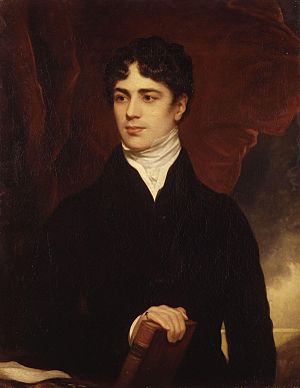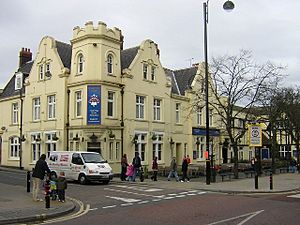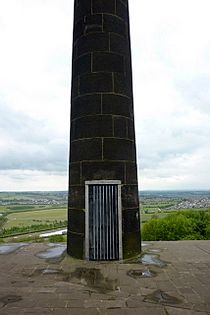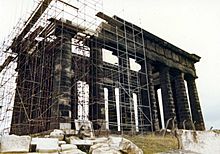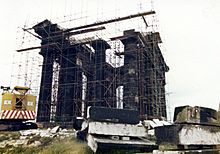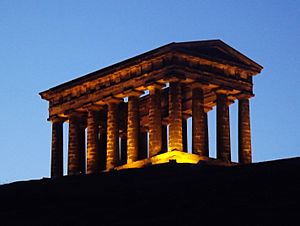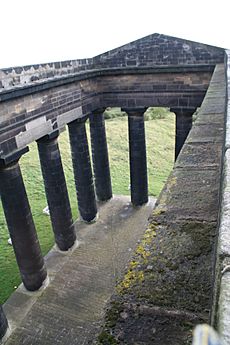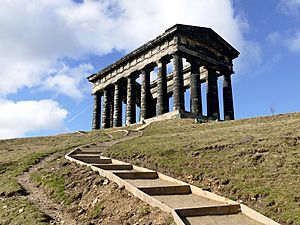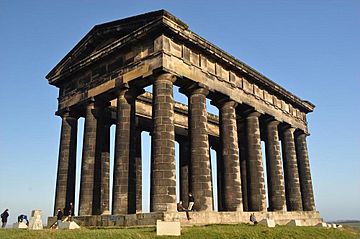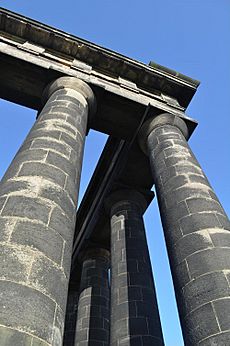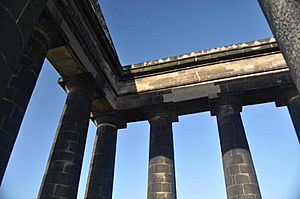Penshaw Monument facts for kids
Quick facts for kids Penshaw Monument |
|
|---|---|
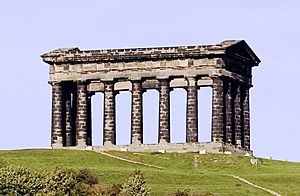
Seen from Herrington Country Park
|
|
| Location | Penshaw, Sunderland, England |
| Elevation | 136 m (446 ft) |
| Height | 21 m (70 ft) |
| Built | 1844–1845 |
| Architect | John and Benjamin Green |
| Owner | National Trust |
|
Listed Building – Grade I
|
|
| Official name: Earl of Durham's Monument | |
| Designated | 26 April 1950 |
| Reference no. | 1354965 |
| Lua error in Module:Location_map at line 420: attempt to index field 'wikibase' (a nil value). | |
The Penshaw Monument is a famous memorial in the City of Sunderland, North East England. It looks like an ancient Greek temple and sits on top of Penshaw Hill. This monument was built between 1844 and 1845. It honors John Lambton, 1st Earl of Durham (1792–1840), who was an important leader in British North America. He also wrote the Durham Report, which helped shape how American territories were governed.
The National Trust has owned the monument since 1939. It is a very important building, listed as a Grade I listed building. Its official name is the Earl of Durham's Monument.
Architects John and Benjamin Green designed the monument. Thomas Pratt built it using local stone. It cost about £6000, which was a lot of money back then! People raised the money together. On August 28, 1844, the first stone was laid in a special ceremony. Tens of thousands of people watched. The monument looks like the Temple of Hephaestus in Athens, Greece. It has 18 columns but no roof or inner room.
One of the columns has a spiral staircase inside. This staircase leads to a walkway at the top. The walkway was closed to the public in 1926 after a serious accident. The monument was repaired in 1939 after falling into disrepair. It has been restored several times since then. Since 1988, it has been floodlit at night. It often lights up in different colors for special events. Since 2011, the National Trust has offered guided tours to the walkway.
Penshaw Monument is a well-known landmark in the area. You can see it from far away. It is even on the crest of Sunderland A.F.C. football club. People admire its grand and simple design. Some critics, however, have said it was not built well and doesn't have a clear purpose. It doesn't show any pictures of the man it honors. Many people call it a folly, which is a building built for decoration rather than a practical use.
Contents
Where is Penshaw Monument?
Penshaw Monument stands on Penshaw Hill. This hill is 136 meters (446 feet) high. It was formed by natural erosion. The National Trust owns 18 hectares (44 acres) of land here. This includes 12 hectares (30 acres) of deciduous woodland to the west. This woodland is split into Dawson's Plantation and Penshaw Wood. Both the hill's top and the woodland are important for nature.
You can reach the monument's car park from Chester Road (the A183). Three footpaths lead from the car park to the monument. You can also get there from Grimestone Bank or Hill Lane. The site has not changed much since the monument was built. Only signs, fences, and floodlights have been added. The footpaths have also been improved.
Over 60,000 people visit the site each year. They come to see the monument, enjoy the views, or go walking, jogging, or taking photos. The Trust has even placed a geocache here. The Penshaw Bowl, an Easter egg rolling competition for children, happens on the hill every Maundy Thursday. This tradition is more than 100 years old. The hill is also popular for Bonfire Night and New Year celebrations.
The area around the monument used to be industrial. Now, it is mostly farmland. The monument is visible from 50 miles (80 km) away on a sunny day. From the hill, you can sometimes see the Cheviot Hills and Durham Cathedral. You can also see the sea.
History of Penshaw Hill
Penshaw Hill might have been an Iron Age hillfort. There are signs of old ramparts here. The great views from the hill would have made it a good spot for a fort. In March 1644, during the First English Civil War, Scottish soldiers camped here. They fled to the hill after an attack on Newcastle.
The hill is linked to the local legend of the Lambton Worm. A folk song from 1867 describes the worm wrapping itself "ten times roond Pensha Hill." The hill also has an 18th-century limestone quarry. Farming and quarrying continued here after the monument was built.
The land where the monument stands was given by Charles Vane, 3rd Marquess of Londonderry. He wanted it to be the site for the monument.
Building the Monument
About John Lambton
John George Lambton was born in 1792. He became a Member of Parliament for County Durham in 1813. He was known for his radical ideas and for suggesting electoral reform. People called him "Radical Jack." In 1828, he became Baron Durham. He later became Earl of Durham. He was also a Freemason.
In 1838, Durham became Governor General of British North America. He went to Lower Canada to deal with rebellions. He resigned after five months. His Report on the Affairs of British North America (1839) suggested that Lower Canada should join with Upper Canada. This would help its French-speaking people become more like the English speakers. He also suggested that the colony should have some self-government.
He died on July 28, 1840. His funeral was a very large event. Between 30,000 and 50,000 people came to watch the procession. Even his political rival, the Marquess of Londonderry, was a pallbearer.
Choosing the Site and Design
After John Lambton died, people decided to build a monument to him. They started raising money in August 1840. About £500 was promised at the first meeting. There were arguments about where to put the monument. Some suggested Durham, Chester-le-Street, Sunderland, or Newcastle.
In January 1842, William Hutt suggested Penshaw Hill. It was close to the Earl's property and would be seen from much of County Durham. Durham's wife had also liked this spot. By this time, about £3000 had been raised.
The committee asked the Royal Institute of British Architects for help. They wanted a column design. Six designs were shown in London. They were all columns or obelisks, with a statue of the Earl on top. People were not happy that the monument was taking so long to build. The Durham Chronicle thought the designs were not good enough. It said the monument should be "lofty, massive, durable, and distinctive."
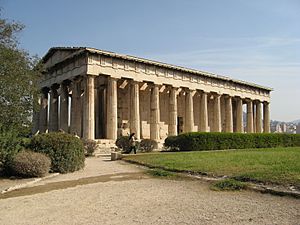
In May 1843, the committee chose a new design. It was a Grecian Doric temple by John and Benjamin Green. They also designed Grey's Monument in Newcastle. Their design was based on the Temple of Hephaestus in Athens.
Building Begins
The stone for the monument was a gift from the Marquess of Londonderry. It came from his quarries in Penshaw. The lime used was from the Earl of Durham's kilns. Sand came from a pit at the bottom of Penshaw Hill. A temporary spiral railway brought the materials up the hill.
In March 1844, Thomas Pratt of Bishopwearmouth was chosen as the builder. Work began to clear the ground. A trench for the foundations was dug.
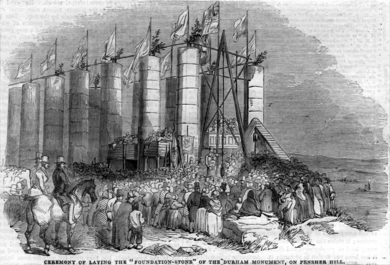
The foundation stone was laid on August 28, 1844. Thomas Dundas, 2nd Earl of Zetland, a high-ranking Freemason, led the ceremony. The monument was already partly built. Its scaffolding was decorated with flags. Special trains brought thousands of spectators. The Durham Chronicle estimated 15,000 to 20,000 people were there. Other reports said up to 30,000.
Freemasons formed a procession and walked up the hill. They were joined by a band. The Grand Treasurer placed a small bottle with Victorian coins into the foundation stone. A brass plate was put on top, dedicating the monument to the Earl of Durham. Zetland then used a silver trowel to spread mortar. Another stone was lowered as the band played "Rule, Britannia!" Zetland used special tools to adjust the stone. He then sprinkled corn, wine, and oil on it. A prayer was said, and the Freemasons returned to their pavilion. The Times newspaper described the scene as "magnificent."
The total cost of building the monument was about £6000.
What Happened Next?
Early Damage and a Sad Accident
In 1889, some stones were removed from the monument's base. The stonework was repaired in the 1920s.
For a time, people could pay a penny to get the key to the staircase. This stopped after a serious accident in 1926. A 15-year-old boy fell from the top of the monument. After this, the door to the staircase was locked. It was later sealed with cement and bricks to prevent break-ins.
National Trust Takes Over
In 1939, the National Trust took over Penshaw Monument. In 1950, it became a Grade I listed building. This means it is "of exceptional interest."
In 1936, reports said large stones had fallen from the monument. A fence was put up around it. Repairs were done in 1939. The monument was not damaged during World War II. However, in 1942, lightning struck it. This caused damage to the column with the staircase.
In 1951, children unsealed the staircase door. They climbed the monument to look for bird eggs. The National Trust had to reseal it. In 1959, the monument was repaired again after mining caused damage. In 1979, the western side was taken apart and repaired.
Lights and More Repairs
In 1982, the National Trust bought more land around the monument. Since 1988, the monument has been lit up at night by floodlights. Sunderland City Council paid £50,000 for them. Some of these lights were stolen between 1994 and 1996.
In 1996, the National Trust spent over £100,000 to restore the monument. Its columns and other parts were repaired. Old metal parts that had rusted were replaced with stainless steel. The stone was not cleaned. This was to keep its blackened surface as a reminder of the area's industrial past. In 2005, volunteers helped with upkeep. They replaced a gate, built a path, and planted hedges.
Staircase Reopens and Vandalism
In August 2011, the National Trust reopened the staircase to the public. This was the first time since 1926! They started offering guided tours to the top. Over 500 people came to the reopening. Tours now happen most weekends from Good Friday to September. Only five people can go up at a time.
In March 2014, the council replaced the floodlights with new energy-efficient LED lights. These new lights save money and can change colors. In April 2015, some of these new lights were stolen. The monument has been lit in many colors for different events. These include the French flag colors, the Union Jack, and blue for healthcare workers.
On July 26, 2014, the monument was badly damaged by red spray paint. The graffiti included symbols from the film V for Vendetta. The National Trust had to pay a lot to remove it. Local people and businesses donated money to help.
In 2019, as an April Fools' Day joke, it was announced that the monument would move to Beamish Museum. This was a funny reference to the Lambton Worm legend. In August 2019, the National Trust received £200,000. They used this money to improve access to the monument. They replaced old wooden steps with new ones made of stone. They also repaired parts of the monument itself.
What Does it Look Like?
Penshaw Monument is often called a folly. This means it's a building built for looks, not for a practical purpose. It doesn't have a statue of the Earl of Durham. The monument is built in the style of an Ancient Greek temple. It follows the Doric order of architecture. It is based on the Temple of Hephaestus in Athens.
It is an example of Greek Revival architecture. This style is not common in County Durham. The monument is unique because it is near the Victoria Viaduct. This creates a rare mix of Greek and Roman styles. Some compare it to the National Monument of Scotland. That is another unfinished Greek temple.
Monument Details
Penshaw Monument is 30 meters (100 feet) long, 16 meters (53 feet) wide, and 21 meters (70 feet) high. It is the biggest memorial building in North East England. It is made of gritstone. This stone was once yellow but has become dark over time. You can see graffiti carved into many parts of the monument.
The base of the monument is made of large stone blocks. The columns sit on this base. The floor inside has special stones that direct rainwater away.
The monument has 18 columns. They are 10 meters (33 feet) high. Seven columns are on the long sides, and four are on the short sides. There are two walkways at the top, running from east to west. These walkways have 3-foot-tall walls. One column on the south side has a 74-step spiral staircase. This staircase leads to the southern walkway.
The columns support a deep top section called an entablature. This section forms the walkways. The columns and walls are hollow inside. The entablature has simple designs. It also has decorative blocks called triglyphs. There is a triangular pediment at each end.
The monument has no roof. This led some to call it "hypaethral." This means open to the sky. Some people thought it was meant to have a roof but ran out of money. However, others say a roof was never planned.
Images for kids
 | James Van Der Zee |
 | Alma Thomas |
 | Ellis Wilson |
 | Margaret Taylor-Burroughs |


