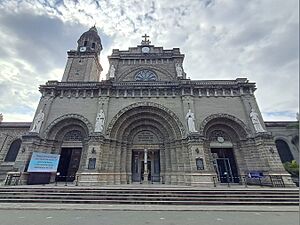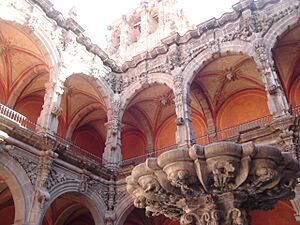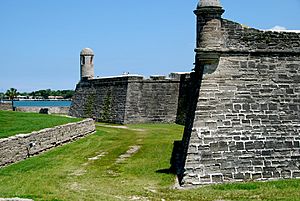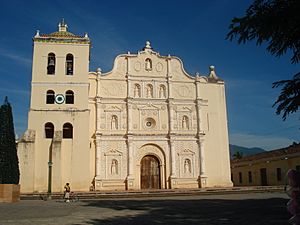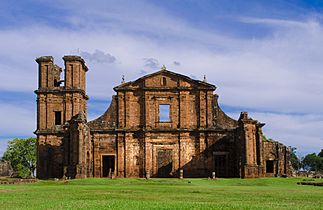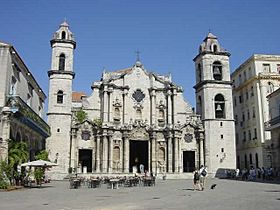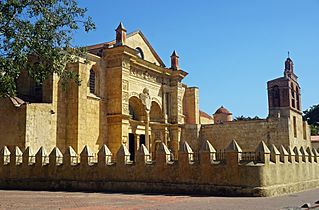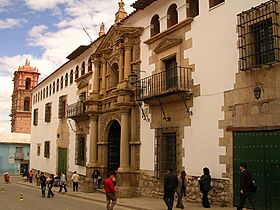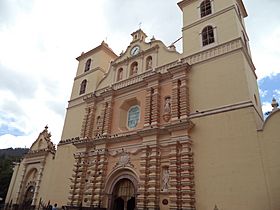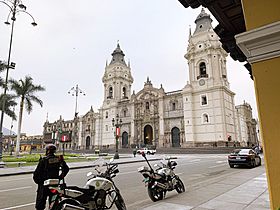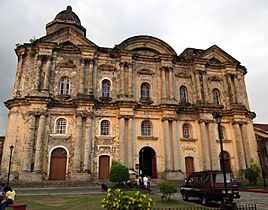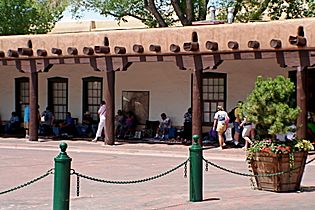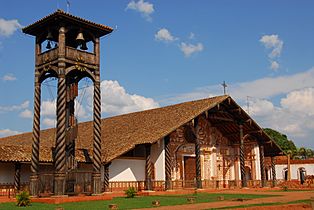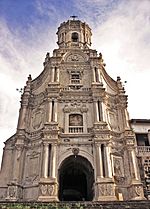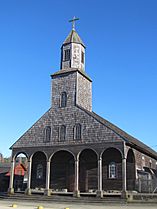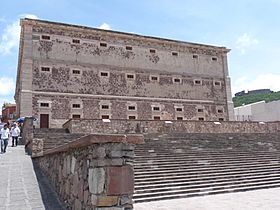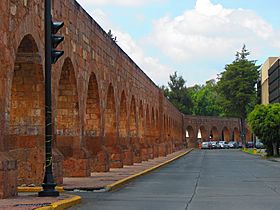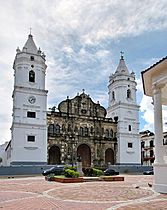Spanish Colonial architecture facts for kids
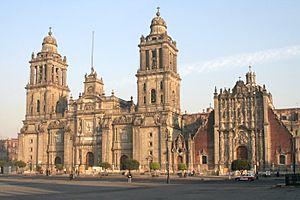
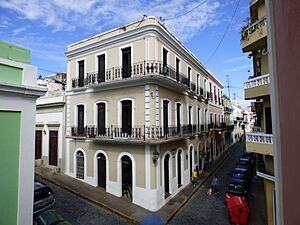
Spanish Colonial architecture is a building style. It shows how Spain's influence shaped cities and towns in the New World (the Americas) and the East Indies (like the Philippines). You can still see this style in buildings and how cities are planned today.
In the 1500s, Spain created rules called the Laws of the Indies. These rules helped plan how new towns would be built in the Americas and other places.
To impress the Indigenous peoples of the Americas and make towns easy to manage, early Spanish settlers built new structures. They placed these buildings within planned towns and areas.
New churches and mission stations were built to look grand and powerful. They were often placed in the center of a town square (plaza) or on a high spot. This made them stand out. These ideas for towns and buildings were also common in Spain.
The Spanish Colonial style was very popular in Spain's early colonies. It often mixes simple, strong buildings with fancy Baroque decorations from Spain.
Contents
Mexico's Amazing Buildings
Mexico was the main part of New Spain. It was also the richest area in Spain's empire. Because of this, Mexico has some of the most famous buildings in this style.
Mexico has many sites on the UNESCO World Heritage list. Twenty-nine sites are listed, more than any other country in the Americas. Many of these show off rich Spanish Colonial architecture. Some famous Mexican cities with this style include Puebla, Zacatecas, Querétaro, Guanajuato, and Morelia.
The historic center of Mexico City has many building styles. These range from the 1500s to today. The Metropolitan Cathedral was built from 1563 to 1813. It uses Renaissance, Baroque, and Neoclassical styles. Its inside is mostly Baroque.
Other examples include the Palacio Nacional and the restored 18th-century Palacio de Iturbide. The 16th-century Casa de los Azulejos is covered with blue-and-white talavera tiles from the 1700s. Many other churches, museums, and palaces also show this style.
From the late 1600s to 1750, Mexican Churrigueresque was a popular style. These buildings were very fancy and had lots of detailed decorations.
Colonial Style in Central America and the Caribbean
Antigua Guatemala in Guatemala is famous for its well-kept Spanish colonial buildings. The city is known for its Spanish Mudéjar-influenced Baroque style. It also has amazing ruins of old churches from the 1500s. UNESCO has named it a World Heritage Site.
The Ciudad Colonial (colonial city) in Santo Domingo, Dominican Republic, was founded in 1498. It is the oldest European city in the New World. It is a great example of this building style.
The port of Cartagena, Colombia, founded in 1533, and Santa Ana de Coro, Venezuela, founded in 1527, are also UNESCO World Heritage Sites. They have some of the best Spanish colonial architecture in the Caribbean.
San Juan was founded by the Spanish in 1521. You can find Spanish colonial architecture there, like the historic Hotel El Convento. Also, Old San Juan has a walled city and buildings from 1521 to the early 1900s. These are very good examples and are in excellent condition.
Spanish Colonial in North America
St. Augustine was the first European city in North America to be continuously lived in. It was started in 1565. From 1598, a type of rock called coquina was used for building. Coquina is a soft limestone with small shells in it. It was used for homes, the City Gate, the Cathedral Basilica, the Castillo de San Marcos, and Fort Matanzas.
Quito, Ecuador: A Preserved Gem
According to UNESCO, Quito, Ecuador, has the largest and best-preserved historic center in Latin America. It covers 320 hectares. Even after several earthquakes, it has changed very little. This historic area is the biggest and best-kept example of Spanish Colonial architecture in the world.
How Spanish Colonial Cities Were Planned
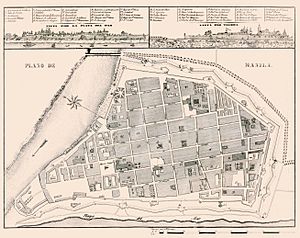
The Spanish built their new cities in a grid pattern. This means streets crossed each other at right angles, like a checkerboard. This idea was not new. Ancient civilizations like the Aztec and Maya used grid plans. The Ancient Greeks also used them. The Romans spread the idea across Europe.
In 1513, the Spanish rulers wrote guidelines for how Spaniards should act in the New World. These rules also included details on city planning. They said where a new town should be built, like near the sea or mountains. They also described the shape and size of the main plaza (town square). This plaza needed space for markets, celebrations, and even military drills.
The rules also said where the church should be. They explained how roads should lead into the main plaza. They even said how wide streets should be, depending on the weather. The rules also described the order in which the city should be built.
For example, homes were to be built so they got air from the south and north. Houses also needed to be strong enough to defend against attacks. They were also planned so that horses and other animals could be kept inside.
The Traza or City Layout
The traza was the grid pattern used for Spanish American cities. At the center of these cities was a main plaza. The main church, town council building, and homes of important officials and residents were built around this plaza. The main businesses were also there.
Streets spread out from the main square at right angles. This grid could grow as the town got bigger. About 30 years after colonization began, Spanish leaders started to plan cities using the Laws of the Indies. These laws also said that people of higher social status should live closer to the town center. This was where political, religious, and economic power was.
However, a census from Mexico City in 1790 showed that while more Spaniards lived in the center, there wasn't complete separation by race or class. Rich households often had non-white servants living with them.
The grid pattern was not just for Spanish towns. Special settlements called "Reducciones" and "Congregaciones" were also built in a grid for indigenous people. This helped organize them for taxes, military needs, and to teach them Spanish ways.
Today, many Latin American cities have grown and changed. But the central plaza, wide streets, and grid pattern are still common. You can see this in Mexico City and Puebla. Many newer towns, especially in remote areas, still have this "checkerboard layout."
Mexico City is a good example of how these rules were followed. After the Aztec capital, Tenochtitlan, was captured in 1521, the king sent instructions. These were very similar to the 1513 rules. The instructions told the conqueror, Hernán Cortés, how to plan the city and give land to Spaniards. Cortés was one of the first to truly follow these plans. He built the new city where the Aztec empire had stood. He even used parts of the old plaza in the new grid. Men like Cortés and Alonso García Bravo helped create the city layouts we see today.
Churches and Missions
In areas with many indigenous people, like Central Mexico, religious groups (Franciscans, Dominicans, and Augustinians) built churches on old temple sites. In the early days, so many indigenous people came to Mass that large open-air courtyards were built. These courtyards were walled spaces within the church complex. They created a big sacred area without needing to build a huge church.
Indigenous people helped build these churches. Working on these sacred places was often seen as important for their community. Sadly, many epidemics in the 1500s greatly reduced the indigenous population. This meant some fancy churches, like the Augustinian church at Acolman, Mexico, ended up with few people to attend them.
Different religious groups had their own building styles. Franciscans built large churches for many new followers. Dominican churches were very decorated. Augustinian churches were known for being grand and rich.
Mission churches were often simpler. As religious groups moved to northern Mexico, they built mission churches as part of larger complexes. These included living areas and workshops for indigenous residents. Unlike Central Mexico, where churches were built in existing towns, on the frontier, missions created new settlements.
In Central America, churches were built after a city was founded in an existing indigenous town. This happened in Comayagua, Honduras, which was in a valley with many natives. The first churches there were the Church of San Francisco and the Iglesia de la Merced. Later, the cathedral was built. This pattern was followed in other parts of the Americas too.
Spanish East Indies (Philippines)
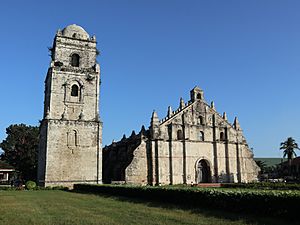
When the Spanish arrived in the Philippines in 1571, they brought European colonial architecture. This style was changed to fit the hot climate of the Far East. It came to the Philippines from Acapulco, Mexico.
The traditional Filipino nipa hut or bahay kubo changed into the bahay na bato (stone house). These and other Filipino houses are called Bahay Filipino. They became the typical homes of Filipinos in the past.
The Bahay Filipino houses kept ideas from the nipa hut, like open spaces for air and elevated living areas. The main difference was the building materials. The bahay na bato has Spanish and Chinese influences. It often looks like a nipa hut on stilts, but the stilts are stone blocks or bricks. It usually has strong stone or brick lower walls. The upper parts are wooden with balconies and sliding windows made of capiz shells. The roof might be Chinese tiled or nipa, but today it's often metal. These houses are now often called ancestral houses.
Earthquake Baroque is a style of Baroque architecture found in the Philippines. The Philippines had many strong earthquakes in the 1600s and 1700s. Large public buildings, like churches, were rebuilt in a Baroque style that could handle earthquakes.
Churches were made lower and wider. Side walls were built thicker and had strong buttresses to make them stable during shaking. The upper parts of the buildings were made with lighter materials.
Bell towers are usually shorter and wider than towers in places with fewer earthquakes. Towers are thicker at the bottom and get narrower at the top. In some churches, bell towers are built separate from the main church. This is so if a tower falls during an earthquake, it won't damage the church.
Images for kids
-
Havana Cathedral, Cuba
-
Basilica Cathedral of Santo Domingo, Dominican Republic
-
Mint of Potosí, Bolivia
-
Palace of the Governors, Santa Fe, United States
-
Church of Santa María de Loreto, Achao, Churches of Chiloé, Colonial Chilotan architecture, Chile
-
Alhóndiga de Granaditas, Guanajuato City, Mexico
-
Morelia Aqueduct, Morelia, Mexico
See also
 In Spanish: Arquitectura colonial española para niños
In Spanish: Arquitectura colonial española para niños
- Spanish Baroque architecture – a style from Spain and its colonies
- Spanish architecture
- Spanish Colonial Revival architecture
-
- Andean Baroque
- Churrigueresque
- New Spanish Baroque
- Spanish missions in the Americas
- Mission Revival Style architecture
- Mediterranean Revival architecture
- Ancestral houses of the Philippines


