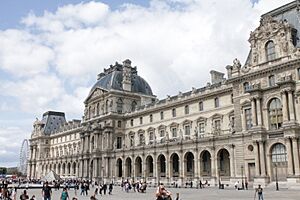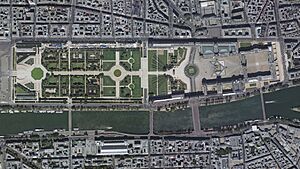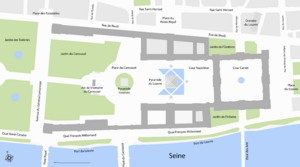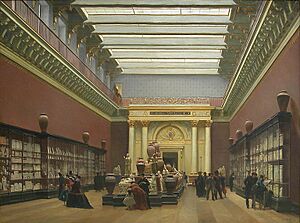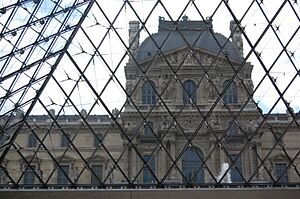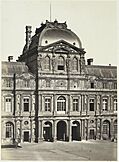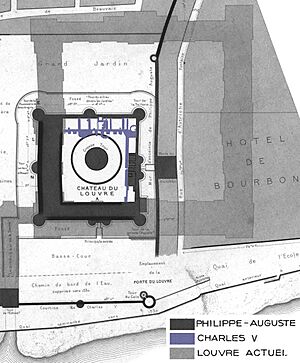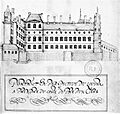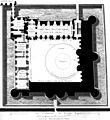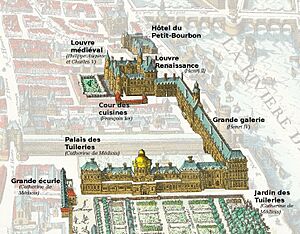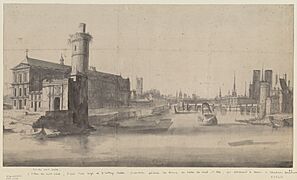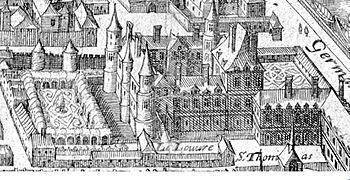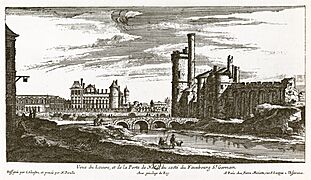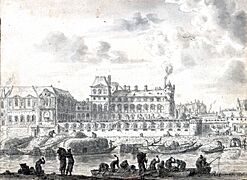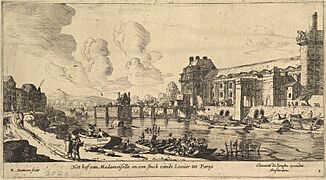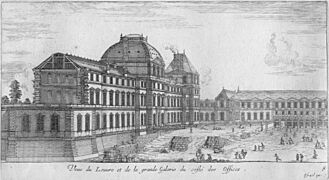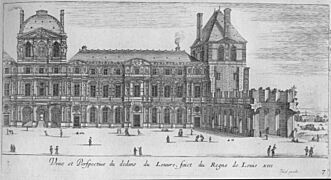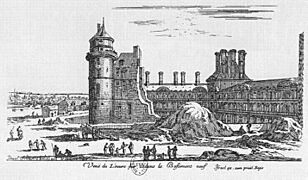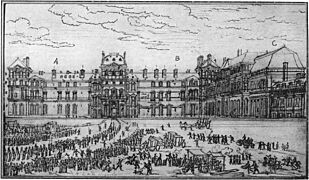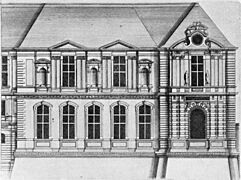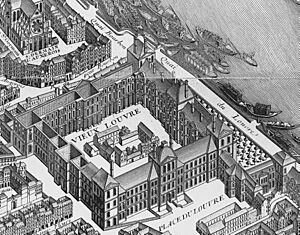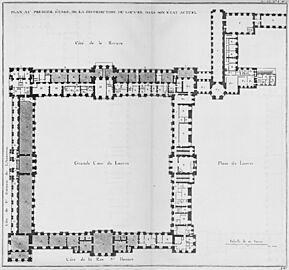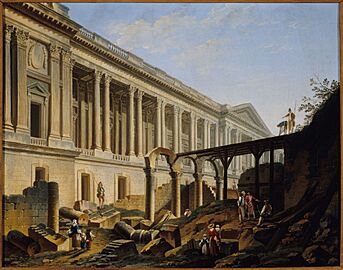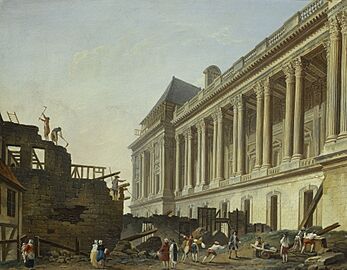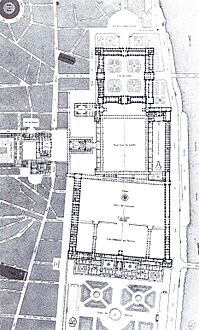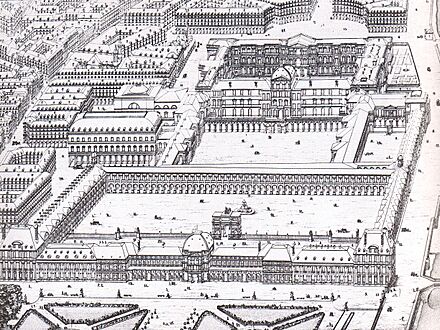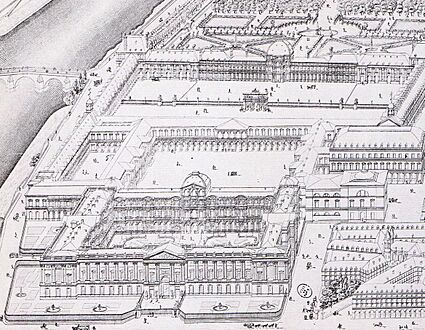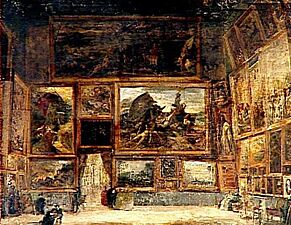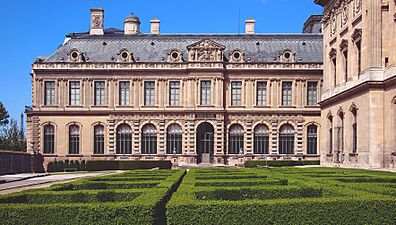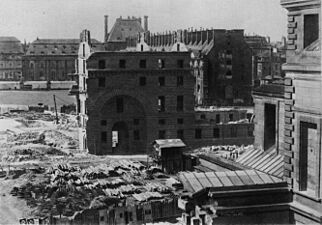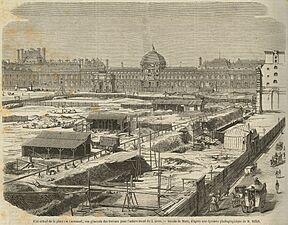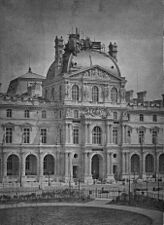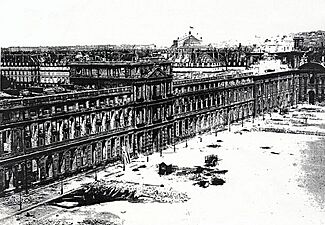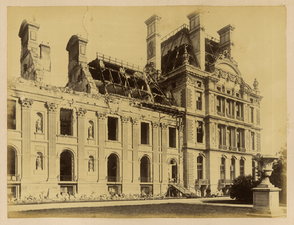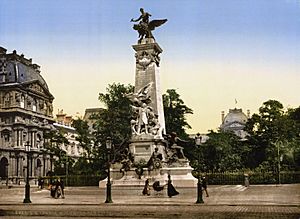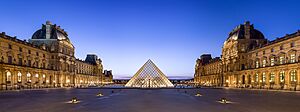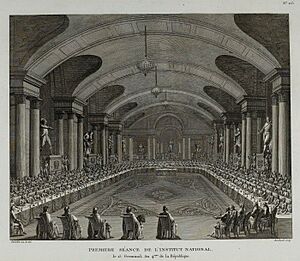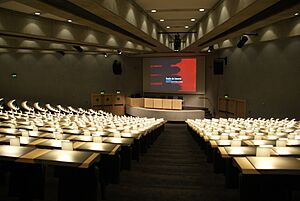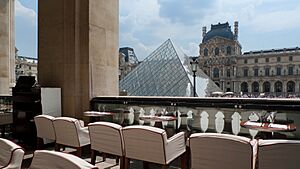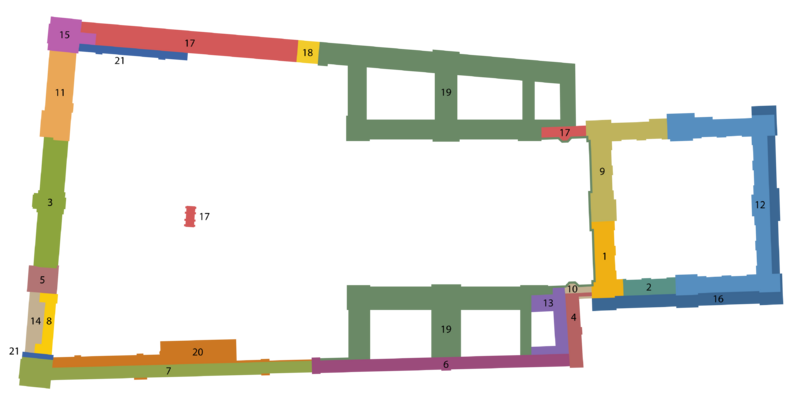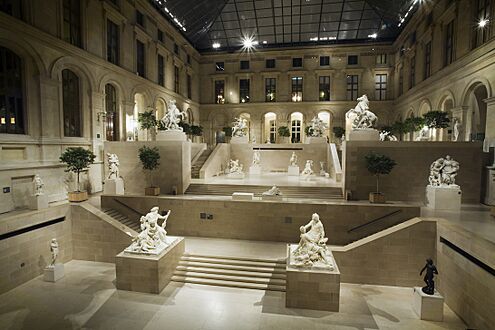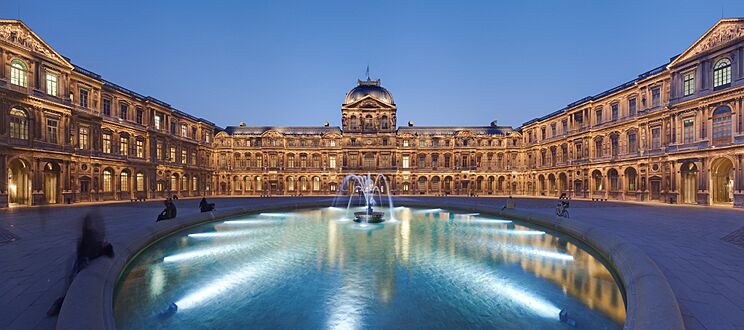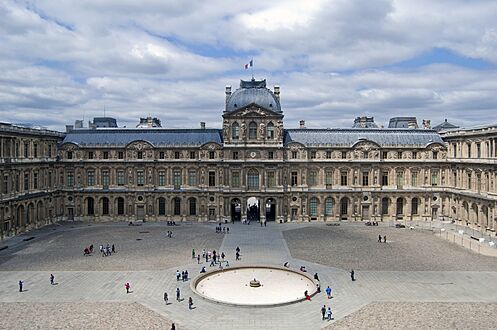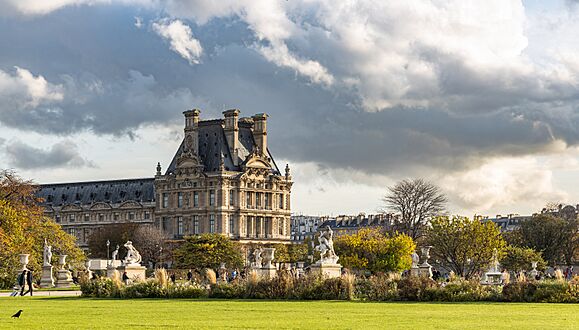Louvre Palace facts for kids
Quick facts for kids Louvre Palace |
|
|---|---|
|
Palais du Louvre
|
|
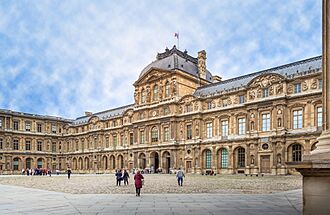
West wing of the Louvre's Cour Carrée with the Pavillon de l'Horloge
|
|
| General information | |
| Type | Royal residence |
| Architectural style | Gothic (remains preserved underground), French Renaissance, Louis XIII style, French Baroque, Neoclassical, Neo-Baroque and Napoleon III style, and Modernism (Pyramid) |
| Location | Rue de Rivoli, 75001 Paris, France |
| Current tenants | Louvre, Musée des Arts Décoratifs, École du Louvre, C2RMF |
| Construction started | 1190 together with the Wall of Philip II Augustus |
| Design and construction | |
| Architect | Numerous; include Pierre Lescot, Louis Métezeau, Jacques Lemercier, Louis Le Vau, Claude Perrault, Percier and Fontaine, Louis Visconti, Hector Lefuel, I. M. Pei |
The Louvre Palace (French: Palais du Louvre), often called the Louvre, is a famous French palace in Paris. It sits on the Right Bank of the Seine River, between the Tuileries Gardens and the church of Saint-Germain l'Auxerrois. It started as a strong castle and was later used by kings and queens. Between the 14th and 18th centuries, it was a royal home many times. Today, most of the palace is used by the Louvre Museum, which first opened its doors in 1793.
The Louvre's story began around 1190. It was built as a fortress to protect Paris from the west. The oldest part of the Louvre still standing today is the Lescot Wing, built in the late 1540s. At that time, King Francis I began changing the old medieval castle into a grand new palace. He was inspired by ancient Roman and Greek buildings and the Renaissance architecture style from Italy. Most of the Louvre you see today was built in the 17th and 19th centuries.
For over 300 years, the Louvre's history was closely linked to the Tuileries Palace. This palace was built to the west of the Louvre in 1564 by Catherine de' Medici. It was torn down in 1883. The Tuileries Palace was the main place where French leaders worked from 1789 until it was burned during the Paris Commune in 1871. Parts of the Tuileries, like the Pavillon de Flore and Pavillon de Marsan, are now considered part of the Louvre Palace. The Carrousel Garden is now part of the Tuileries Garden.
Contents
Exploring the Louvre Palace
This section describes what the Louvre looks like today and its main parts.
Where is the Louvre Located?
The Louvre Palace is on the right bank of the Seine River. It is bordered by the Quai François Mitterrand to the south and the Rue de Rivoli to the north. The palace covers about 40 hectares (about 100 acres). It has two main open areas. The eastern one is the Cour Carrée (square courtyard), surrounded by four wings. The central one is the Cour Napoléon, which opens to the west towards the Carrousel Garden and the Tuileries Garden.
The Louvre is slightly off-center from the "Historic Axis" (Axe historique). This is a long line of famous buildings and monuments in Paris. The axis starts at the Louvre courtyard. It runs west through the Champs-Élysées to La Défense.
Since 1988, the Louvre Pyramid has been the center of the Louvre complex. The Louvre Museum uses special names for the three groups of buildings around the pyramid:
- To the east, the Sully Wing surrounds the Cour Carrée. It is named after Maximilien de Béthune, Duke of Sully. This wing includes the 16th-century Lescot Wing and parts of the old Medieval Louvre that you can see underground.
- To the south, the Denon Wing is between the Cour Napoléon and the Seine. It is named after Vivant Denon, the Louvre's first director. The Aile de Flore is part of this wing. The long Grande Galerie is on the first floor, facing the Seine.
- To the north, the Richelieu Wing is between the Cour Napoléon and the rue de Rivoli. It is named after Cardinal Richelieu. Its western part is the Aile de Rohan, which connects to the Aile de Marsan.
The Louvre Museum uses most of the palace. However, other groups also use parts of it. The École du Louvre and the Center for Research and Restoration of Museums of France (C2RMF) are in the southwestern Aile de Flore. The Musée des Arts Décoratifs is in the northwestern Aile de Marsan. In total, about 51,615 square meters (555,000 square feet) of the palace are used for public exhibitions.
Many parts of the Louvre are called "wings" (ailes) and "pavilions" (pavillons). Pavilions are usually the blocks at the ends or in the middle of a wing. A "wing" does not mean it's on the edge of the building. For example, the Lescot Wing was built as the main part of the Louvre. Because the wings are so long, some have passages on the ground floor called guichets.
What's in a Name?
No one is completely sure where the name "Louvre" comes from. One idea is that it comes from an old word meaning "castle." Another idea is that it comes from a Latin word, Rubras, meaning "red soil." A third idea suggests it comes from the French word louveterie, which means "a place where dogs were trained to chase wolves."
The names of different parts of the Louvre can be confusing. This is because the building has a long history and its uses have changed. For example, what was once called the Pavillon du Milieu is now often called the Pavillon de l'Horloge. It is also known as Pavillon Sully or Pavillon Lemercier. Sometimes, the same name has been used for different parts of the building over time.
Sully Wing: The Oldest Part
The Sully Wing forms a square that is about 160 meters (525 feet) on each side. The parts that stick out at the corners and in the middle of each side are called pavillons. Some of these include the Pavillon de Beauvais, Pavillon Marengo, and the Pavillon de l'Horloge (also known as Pavillon Sully). The section between the Pavillon du Roi and the Pavillon Sully is the Lescot Wing. This is the oldest part of the entire Louvre Palace still standing. The eastern wing is the Aile de la Colonnade, famous for its grand eastern front, the Louvre Colonnade.
Denon and Flore Wings: Along the Seine
On the south side of the Cour Napoléon, the Denon Wing has three main pavilions. They are named after important people from Napoleon's time: Pierre Daru, Vivant Denon, and Nicolas François Mollien. This wing also has three courtyards: the Cour du Sphinx, Cour Visconti, and Cour Lefuel. Along the Seine River, this wing includes the Petite Galerie and the long Grande Galerie. At the end is the Pavillon de Flore.
Richelieu and Marsan Wings: Along Rue de Rivoli
On the north side of the Cour Napoléon, you'll find pavilions named after Jean-Baptiste Colbert, Cardinal Richelieu, and Anne Robert Jacques Turgot. This wing also has three courtyards: the Cour Khorsabad, Cour Puget, and Cour Marly. The Pavillon de la Bibliothèque is a key feature on the rue de Rivoli side. Further west are the Pavillon de Rohan and the Aile de Marsan, which were rebuilt in the 1870s.
The Louvre Pyramid and Underground Areas
The Louvre Pyramid, designed by I. M. Pei in the 1980s, is now the main entrance to the Louvre. It leads to the underground Hall Napoléon. This hall connects to many underground spaces, including the Carrousel du Louvre shopping mall. This mall has an inverted pyramid that lets in daylight.
Architectural Style: A Mix of History
The Louvre Palace looks like one big, grand building. But it was actually built and changed over many centuries. Architects worked hard to make new parts look like older ones. This helped keep a strong sense of history, just like the French kings wanted. For example, in the 1620s, Jacques Lemercier copied the style of the Lescot Wing for his new designs. Later, in the 1850s, architects Louis Visconti and Hector Lefuel designed the Denon and Richelieu pavilions to look like Lemercier's Pavillon de l'Horloge. Even the modern Louvre Pyramid by I. M. Pei was designed to fit in with the older parts of the palace.
Building the Louvre: A Long History
The Louvre Palace has been built and changed many times. One architect, Hector Lefuel, said, "Le Louvre est un monument qui a vécu" (The Louvre is a building that has gone through a lot). It shows the long history of France.
From Medieval Castle to Royal Home (12th-15th Centuries)
In 1190, King Philip II ordered a defensive wall around Paris. He built the Louvre as a fortress outside this wall to protect the city. It was finished in 1202. Parts of this old fortress can still be seen underground today.
The first Louvre was a square castle with thick walls and a moat (a ditch filled with water). It had ten round towers for defense. In the middle was a tall, round keep (main tower) called the Grosse Tour du Louvre. It was 30 meters (98 feet) high with very thick walls. Round towers were common in French castles because they had no "dead angles" where attackers could hide.
King Louis IX added more buildings in the 1230s. These included the castle's main meeting room, the Grande Salle, and the first chapel. The basement of these additions was found in the 1880s and is now called the Salle Saint-Louis.
In the late 1350s, Paris grew, and the Hundred Years' War made the city unsafe. So, King Charles V built a new wall, which made the Louvre less important as a fortress. In 1364, Charles V moved into the Louvre, making it a royal residence for the first time. His architect, Raymond du Temple, added windows, new wings, and fancy chimneys. This "pretty Louvre" (joli Louvre) was shown in a famous painting called The Month of October in the Très Riches Heures du Duc de Berry.
In the 15th century, French kings preferred other palaces. The Louvre Castle was used as a storage place for weapons and a prison. It slowly fell into disrepair.
-
The Louvre pictured in the Très Riches Heures du Duc de Berry, 1410s
The Renaissance Louvre (16th Century)
In 1528, King Francis I ordered the old keep of the Louvre to be torn down. In 1546, he hired architect Pierre Lescot and sculptor Jean Goujon to turn the Louvre into a Renaissance-style palace.
Lescot tore down the western wing of the old castle and rebuilt it as the Lescot Wing. He also designed beautiful ceilings and stone caryatids (carved female figures used as columns). A grand staircase, the Grand Degré du Roi, was also built.
In the early 1560s, Lescot began replacing the southern wing of the old Louvre. He also designed the Petite Galerie, which ran from the Louvre to the Seine. Work stopped in the late 1560s because of the French Wars of Religion.
Meanwhile, in 1564, Catherine de' Medici started building a new palace to the west, called the Tuileries Palace. It was built where old tile factories (tuileries) used to be.
King Henry IV (who became king in 1589) had a "Grand Design" (Grand Dessein). He wanted to connect the Louvre and the Tuileries into one huge building. He also wanted to make the eastern courtyard, the Cour Carrée, much bigger. From 1595, he built the Grande Galerie, a long addition along the Seine. This gallery was about 460 meters (1,500 feet) long. Henry IV also had the first floor of the Petite Galerie decorated with portraits of French kings and queens.
The Grand Expansion (17th Century)
In 1624, Louis XIII started building a new part of the Louvre, the Pavillon de l'Horloge. This building was designed by Jacques Lemercier. Work was slow due to money problems.
In 1652, Louis XIV and his court moved back into the Louvre. This started a new period of building. Architect Louis Le Vau and painter Charles Le Brun led these projects. Le Vau finished the Tuileries Palace and parts of the Louvre's north and south wings. By 1660, the Pavillon de Beauvais was finished. The Hôtel du Petit-Bourbon was torn down to make space for the Cour Carrée to be completed. The Pavillon des Arts was finished in 1663.
In 1661, a fire damaged the Petite Galerie. Le Vau rebuilt it as the beautiful Galerie d'Apollon. He also created the Salon Carré. The Grande Galerie was decorated with wood panels.
The biggest project of the 1660s was to finish the eastern side of the Cour Carrée. This led to the famous Louvre Colonnade. Work started in 1667 and the outside was mostly done by 1674. However, the inside was not fully decorated until the early 1800s under Napoleon.
Building work at the Louvre stopped in the late 1670s. King Louis XIV moved all his building money to the Palace of Versailles. He never lived at the Louvre again after 1666. From the 1680s, the Louvre was used for many different things, and less new building happened.
-
The unfinished Grande Galerie and the Tour du Bois (end tower of the Wall of Charles V) in the early 1600s
-
The Pont Rouge (now Pont Royal), Pavillon de Flore and western section of the Grande Galerie with the Tour du Bois still standing in the mid-17th century, by Reinier Nooms
-
West facade of the Louvre with Jacques Lemercier's northward extension and the ground-floor walls of Pavillon de Beauvais in the foreground; engraving c.1644 by Israël Silvestre
Changes in the 18th Century
After the royal court moved to Versailles in 1682, many people and groups started living in the Louvre. This included artists, craftspeople, and royal officers. Some new houses were even built in the middle of the Cour Carrée, but they were later torn down.
The 1790s were a time of big changes in France due to the French Revolution. In 1789, the king and court had to move from Versailles back to the Tuileries Palace. Many nobles left France, and artists moved into their empty apartments in the Louvre.
-
Plan of the Louvre's first floor in 1756, by Jacques-François Blondel, showing uninhabitable and generally unroofed areas shaded (marked "A")
Napoleon's Vision and 19th Century Changes
In 1804, Napoleon made Pierre Fontaine the architect of the Tuileries and the Louvre. Between 1805 and 1810, Fontaine and his partner Charles Percier finished the Cour Carrée. They also created grand new rooms on the ground floor. On the first floor, they rebuilt the old Salle Haute of the Lescot Wing.
Percier and Fontaine also designed a grand entrance for the Louvre Museum. They changed the inside of the Grande Galerie, adding sections and skylights. They also cleared the area in front of the Tuileries Palace to create the Cour du Carrousel. The Arc de Triomphe du Carrousel was built there in 1806–1808 to celebrate Napoleon's victories.
In 1810, Napoleon approved a plan to finally connect the Louvre and the Tuileries. Work began on a new wing. By the end of Napoleon's rule, this wing was partly built.
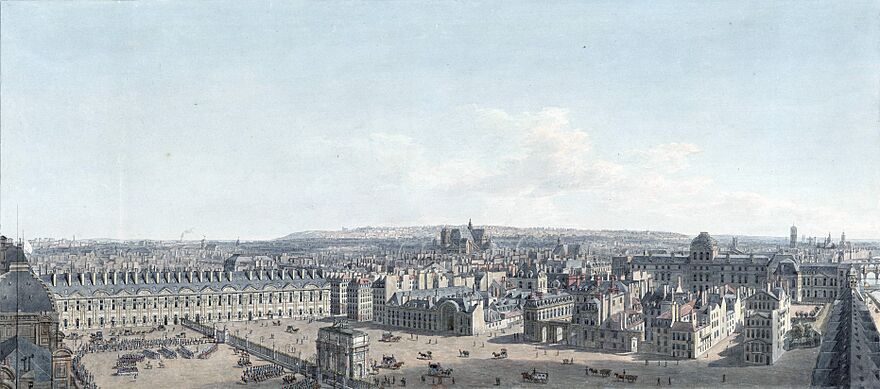
After Napoleon, there wasn't much money for the Louvre. Kings like Louis XVIII and Louis-Philippe I lived in the Tuileries Palace and didn't focus on finishing the Louvre.
However, in 1848, the new French Republic wanted to complete the Louvre. They called it the Palais du Peuple ("People's Palace"). Architect Félix Duban restored many parts of the palace. The buildings that filled the space now known as the Cour Napoléon were cleared away.
Finally, Napoleon III was able to connect the Louvre and the Tuileries. Architect Louis Visconti started the plan, and Hector Lefuel finished it quickly. The "New Louvre" was opened in 1857. Lefuel also rebuilt the Pavillon de Flore and parts of the Grande Galerie.
At the end of the Paris Commune in 1871, the Tuileries Palace was burned down. The Louvre Imperial Library was also destroyed. But the rest of the palace, including the museum, was saved.
In the 1870s, Lefuel repaired the damaged parts. The ruins of the Tuileries were eventually removed in 1883. This changed the Louvre's layout forever.
-
The Salon held in 1831 in the eponymous Salon Carré, painted by Nicolas Sébastien Maillot and showing Géricault's The Raft of the Medusa in the middle
-
The Tuileries Palace was set afire by the Communards during the suppression of the Paris Commune in May 1871
A large monument to Léon Gambetta, a founder of the Third Republic, was built in 1888 in the Cour Napoléon. This showed the victory of a republic over monarchy. Most of its bronze sculptures were melted down in the 1940s during World War II.
The Grand Louvre Project (20th-21st Centuries)
In 1964, minister André Malraux had the basement of the Louvre Colonnade excavated. This changed the look of the Place du Louvre.
In 1981, French President François Mitterrand proposed the Grand Louvre plan. This plan moved the Finance Ministry out of the Richelieu Wing. This allowed the museum to become much larger. American architect I. M. Pei designed a modern glass pyramid for the central courtyard. The Louvre Pyramid and its underground lobby opened in 1989.
A second part of the Grand Louvre project was finished in 1993. It created underground spaces below the Place du Carrousel. These spaces include parking, exhibition halls, and a shopping mall called Carrousel du Louvre. The Louvre Inverted Pyramid lets light into these underground areas. The Louvre's new spaces in the Richelieu Wing also opened in 1993. The third phase, finished by the late 1990s, involved updating the museum's galleries in the Sully and Denon Wings.
The renovation of the Carrousel Garden was completed in 2001.
Different Uses of the Louvre Palace
The Louvre Palace has been used for many different things throughout its long history. It has always been connected to French state power.
A Fortress and Military Site
The Louvre began as a military fortress in 1190. It kept military uses for most of its history. It had moats to protect against political unrest in Paris. In the 15th and 16th centuries, it held a large collection of weapons.
From 1697, the French state kept its collection of plans-reliefs (detailed models of fortified cities) in the Grande Galerie. These models were used to plan battles. In 1777, they were moved to the Hôtel des Invalides. A collection of ship models was also displayed at the Louvre. This collection later became the Musée national de la Marine.
During Napoleon III's Louvre expansion, new buildings included barracks for soldiers.
A Royal Prison
The Louvre was also a high-security prison. Important prisoners, like Ferdinand, Count of Flanders, were held there for many years. Other famous prisoners included Enguerrand IV de Coucy and Charles II of Navarre. It was mostly used for high-ranking people. Its use as a prison decreased after the Bastille was built in the 1370s.
A Place for Royal Treasures
Under King Philip II, the Louvre became a place to store the royal archives. This was important because the king's records had been lost in a battle. This archive was later moved.
Later, in the 18th century, some state archives were kept in the Louvre's empty spaces. The kingdom's diplomatic archives were in the Pavillon de l'Horloge until 1763.
Where Kings Lived
For centuries, the main place for French kings was the Palais de la Cité. But after some political problems, Charles V of France decided to make the Louvre a more permanent royal residence in 1364. He wanted a safer place.
King Charles VI's wife, Isabeau of Bavaria, lived and ruled from the Louvre. Later kings in the 15th century did not live there. Even Francis I of France and Henry II of France did not live there much, even as they rebuilt it. The royal family only moved back in 1559.
Louis XIII and Louis XIV also spent time at the Louvre, but they preferred other palaces like Versailles. After 1666, Louis XIV never lived at the Louvre again.
A Place for Learning and Art
In the late 17th century, the Louvre became home to French royal academies. These were groups of important scholars and artists. The Académie Française (French Academy) and the Académie des Sciences (Academy of Sciences) met there.
From 1725, the Salon Carré was used by the Académie royale de peinture et de sculpture for its yearly art exhibition, called the Salon.
During the French Revolution, all academies were closed. But they were soon reopened as the Institut de France in 1795. Its first meeting was in the Louvre's Salle des Caryatides.
The École du Louvre was created in 1882. Its job was to teach about art history and how to manage museums. The school's classes were held in the Louvre. A large underground classroom, the amphithéâtre Courajod, was built in 1932. It was replaced by the even larger amphithéâtre Rohan in the 1990s.
A Museum for Everyone
The Louvre is most famous today as a museum. The Louvre Museum is one of the largest and most famous art museums in the world. It holds millions of artworks and artifacts. These include famous pieces like the Mona Lisa and the Venus de Milo.
The Musée des Arts Décoratifs (Museum of Decorative Arts) is also located in the Louvre Palace. It displays furniture, fashion, and other decorative arts.
A Place for Entertainment
The Louvre was a center for entertainment when it was a royal residence. Kings and courtiers enjoyed tournaments, games, balls, and theater shows. In 1606, a torch-lit parade called a "carrousel" was held in the Louvre's courtyard. In 1610, a fight between a man and a lion was even organized for King Henry IV!
Famous plays were performed at the Louvre. Molière first performed for the king in 1658. Later, Jean Racine's play Andromaque was first shown there in 1667.
Some parts of the Louvre are named after these events. The Place du Carrousel remembers the "Grand Carrousel" of 1662. The Pavillon de Flore is named after the "Ballet de Flore" performed there in 1669.
Today, the Comédie-Française (a famous French theater company) has a theater in the underground spaces of the Carrousel du Louvre.
Home for Artists and Craftspeople
In 1608, King Henry IV invited hundreds of artists and craftspeople to live and work in the Louvre. They had workshops under the Grande Galerie. Famous artists like Louis Le Vau and Jean-Baptiste Greuze lived there. Henry also started a tapestry factory there.
After the royal court moved to Versailles, many artists continued to live in the Louvre. However, Napoleon later ended these living arrangements for artists.
A Place for Dining and Shopping
The Louvre Palace has several restaurants and cafés. The Café Marly, opened in 1994, has a terrace on the Cour Napoléon. Inside the museum, you can find the Café Richelieu and Café Mollien.
The Carrousel du Louvre shopping mall, opened in 1993, has many shops and a food court. It was one of the first food courts in Paris.
How the Louvre Was Built Over Time
The oldest part of the Louvre that you can see today is the southwest corner of the square block facing east. This part includes the Lescot Wing (1) and the north side of the western part of the south wing (2). These were built in the 16th century by Pierre Lescot.
Later, the Petite Galerie (4) was added. It connected the Louvre to the old city wall and the Tuileries Palace (3, 5, 8, 11, 14), which was destroyed in 1871. Around 1600, under King Henry IV, the wall along the river was replaced by the Grande Galerie (6, 7). This provided a covered path from the Louvre to the Tuileries Palace. It was also the first part of the Louvre to become a museum.
The Lescot Wing was extended north with the Lemercier Wing (9) under Louis XIII. In the second half of the 17th century, during Louis XIV's reign, the Petite Galerie was made larger (10, 13). The other wings around the Square Court (12, 16) were also built. However, they were not fully finished until the early 19th century under Napoleon. Napoleon also added the Arc du Carrousel (17) and parts of the north wing (17) along the rue de Rivoli.
Later in the 19th century, the north wing was extended slightly (18) by Louis XVIII. From 1852 to 1857, Napoleon III connected the north wing to the Square Court buildings with the Richelieu Wing (19, north part). He also made the Grande Galerie larger with the Denon Wing (19, south part). From 1861 to 1870, his architect Hector Lefuel did more work. He replaced the Pavillon de Flore and the western part of the Grande Galerie (7). He also added the Pavillon des Sessions (20). From 1874 to 1880, he replaced the Pavillon de Marsan (15) and extended the south side of the Marsan Wing (21).
| Time | King | Architect | ||
|---|---|---|---|---|
| 1 | 1545–1549 | Francis I, Henry II | Pierre Lescot | |
| 2 | 1559–1574 | Francis II, Charles IX, Henry III | Pierre Lescot | |
| 3 | 1564–1570 | Catherine de' Medici | Philibert Delorme | |
| 4 | 1566 | Catherine de' Medici | Pierre Lescot | |
| 5 | 1570–1572 | Catherine de' Medici | Jean Bullant | |
| 6 | 1595–1610 | Henry IV | Louis Métezeau | |
| 7 | 1595–1610 | Henry IV | Jacques II Androuet du Cerceau | |
| 8 | 1595–1610 | Henry IV | Jacques II Androuet du Cerceau | |
| 9 | 1624–1654 | Louis XIII, Louis XIV | Jacques Lemercier | |
| 10 | 1653–1655 | Louis XIV | Louis Le Vau | |
| 11 | 1659–1662 | Louis XIV | Louis Le Vau, Carlo Vigarani | |
| 12 | 1659–1664 | Louis XIV | Louis Le Vau | |
| 13 | 1661–1664 | Louis XIV | Louis Le Vau | |
| 14 | 1664–1666 | Louis XIV | Louis Le Vau | |
| 15 | 1664–1666 | Louis XIV | Louis Le Vau | |
| 16 | 1667–1670 | Louis XIV | Louis Le Vau, Claude Perrault, Charles Le Brun | |
| 17 | 1806–1811 | Napoleon | Charles Percier, Pierre Fontaine | |
| 18 | 1816–1824 | Louis XVIII | Pierre Fontaine | |
| 19 | 1852–1857 | Napoleon III | Louis Visconti, Hector Lefuel | |
| 20 | 1861–1870 | Napoleon III | Hector Lefuel | |
| 21 | 1874–1880 | French Third Republic | Hector Lefuel |
Images for kids
Photo gallery
-
The Louvre Palace looking west across the Cour Napoleon and the Louvre Pyramid
See also
 In Spanish: Palacio del Louvre para niños
In Spanish: Palacio del Louvre para niños
- Palais de la Cité
- Versailles Palace


