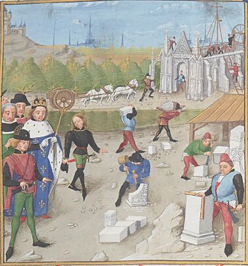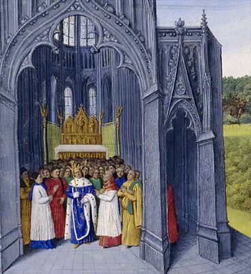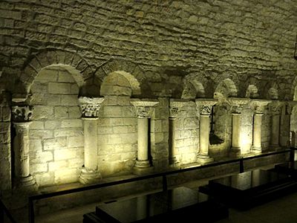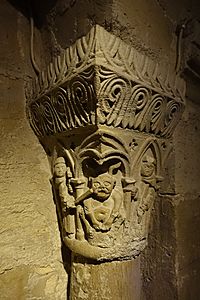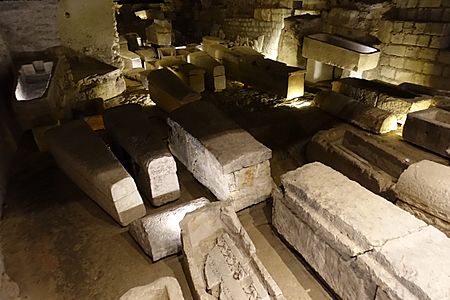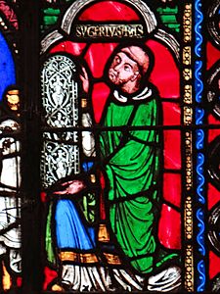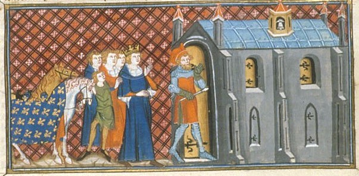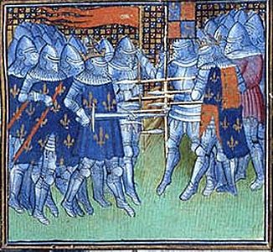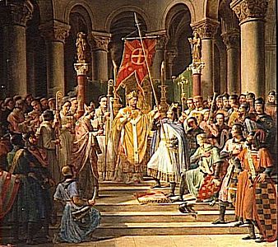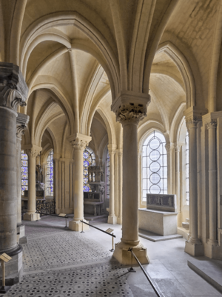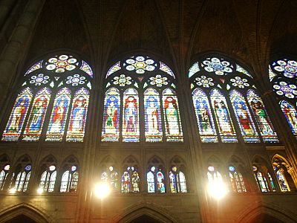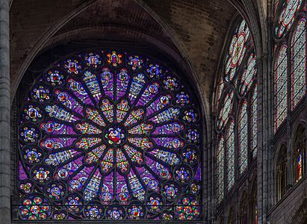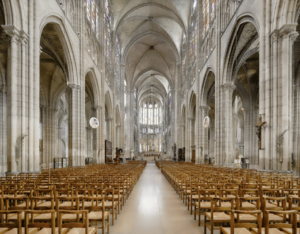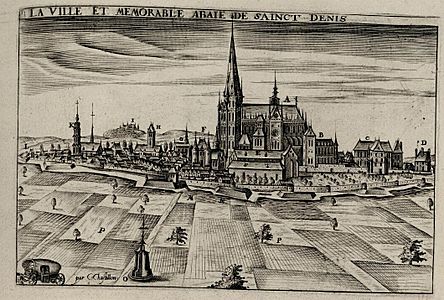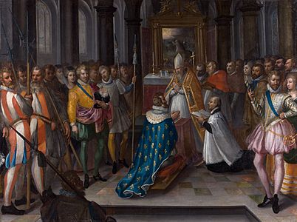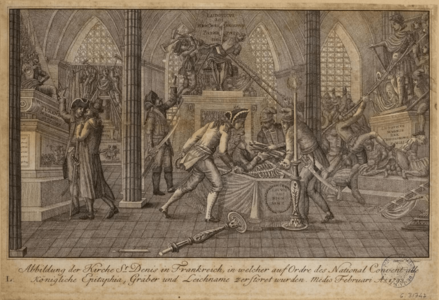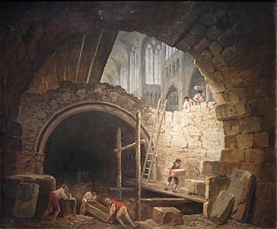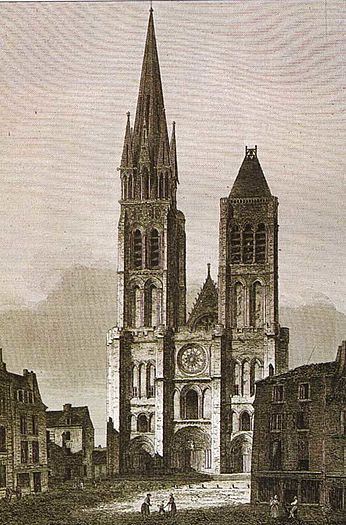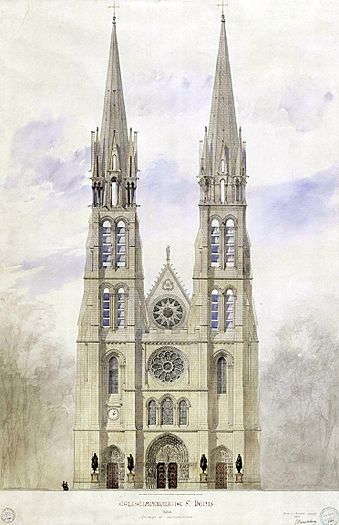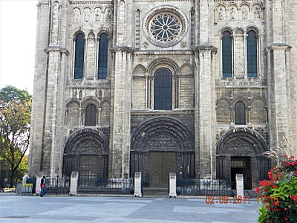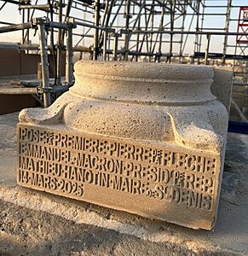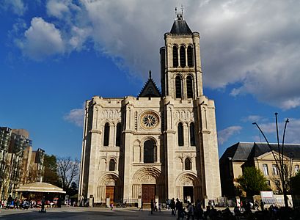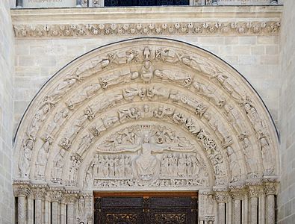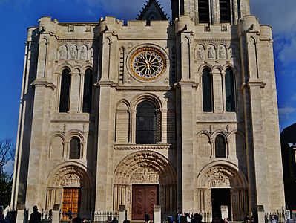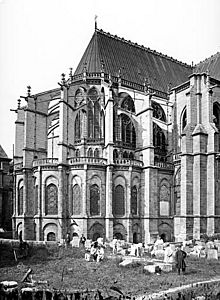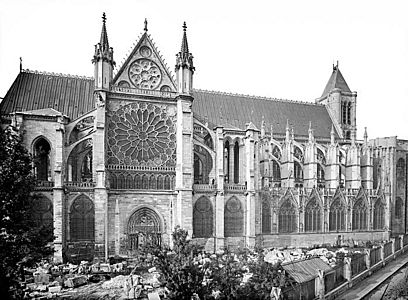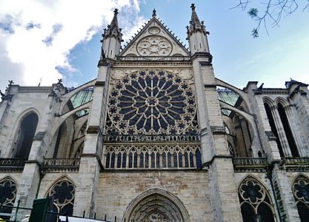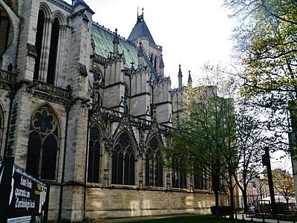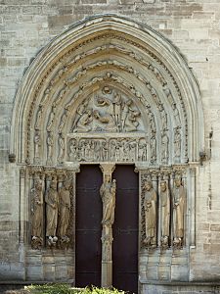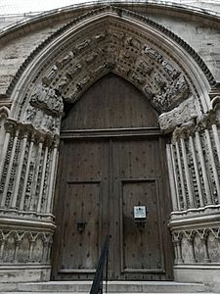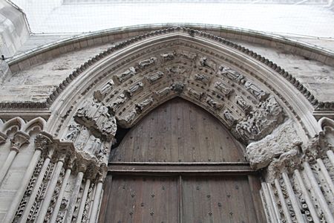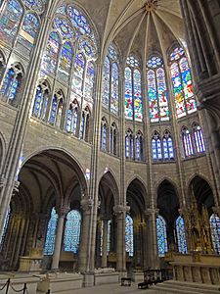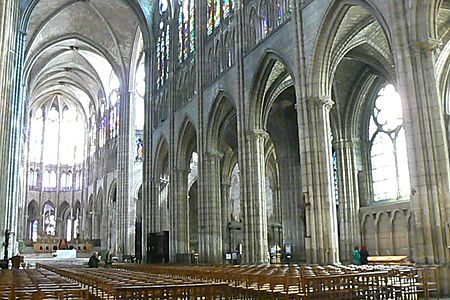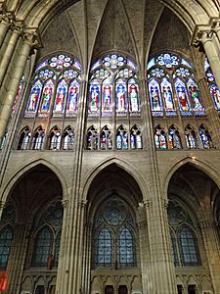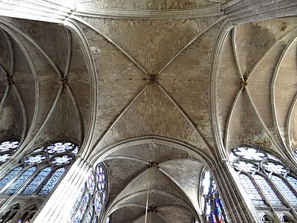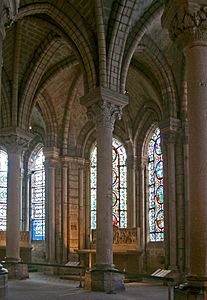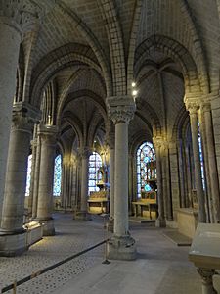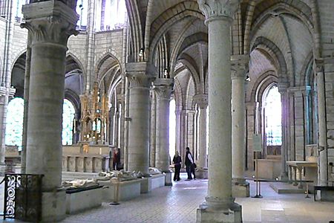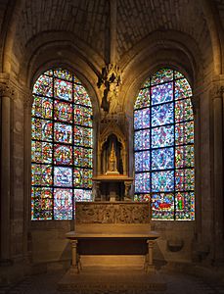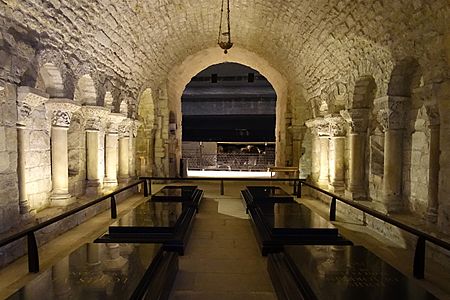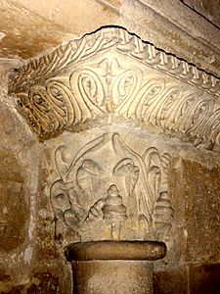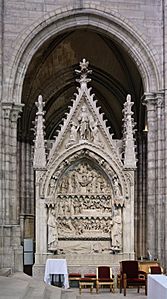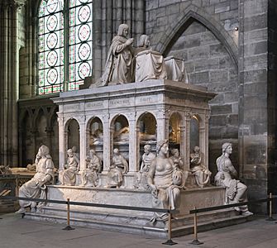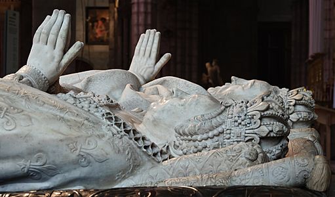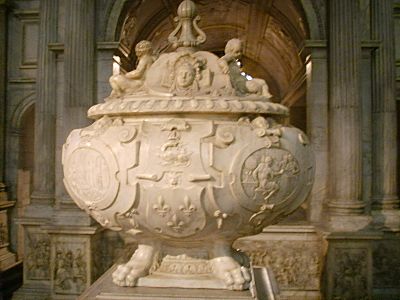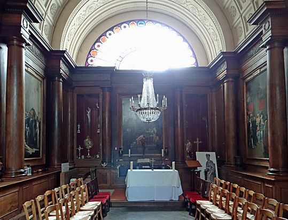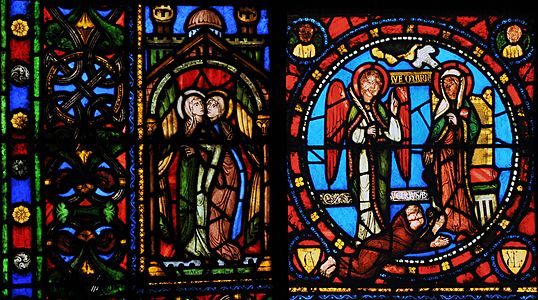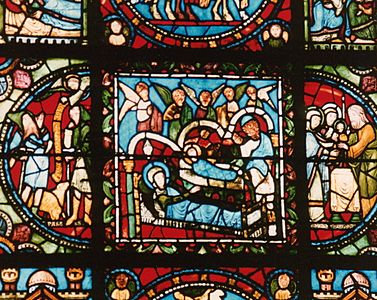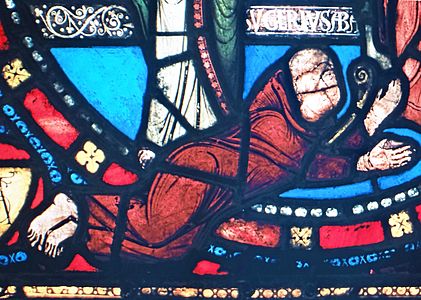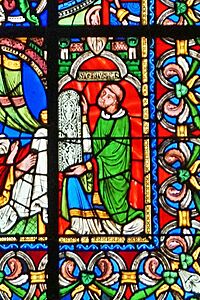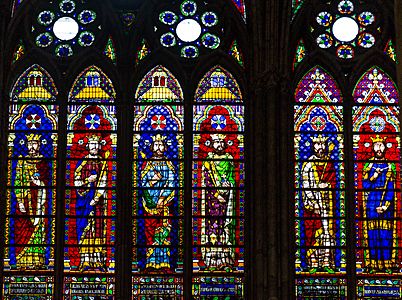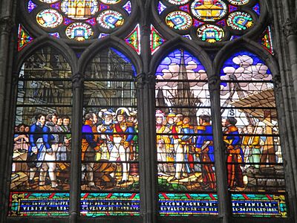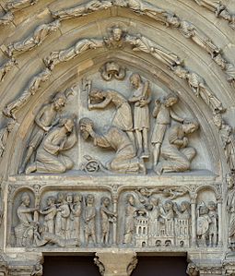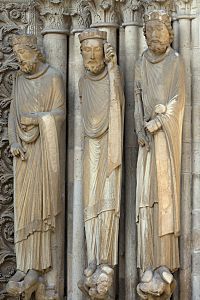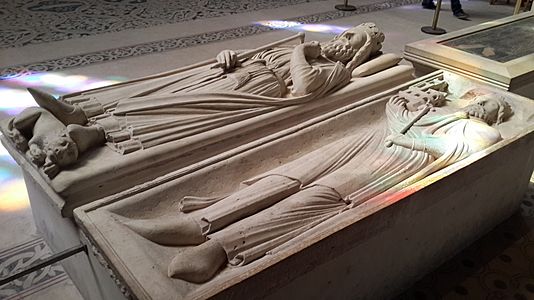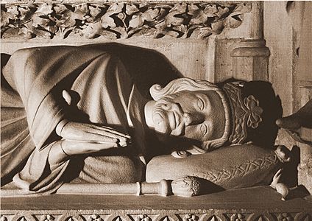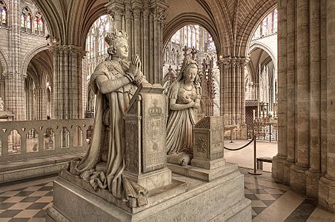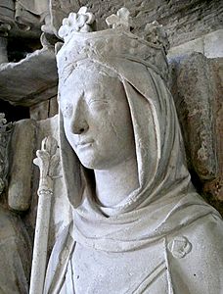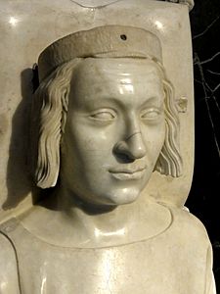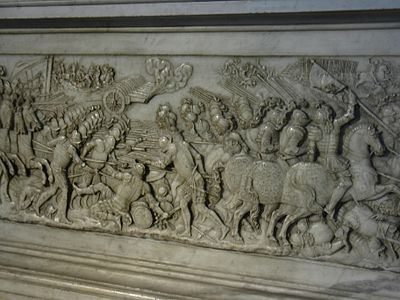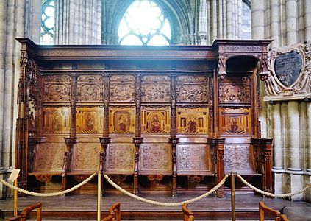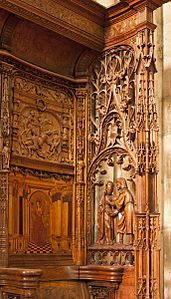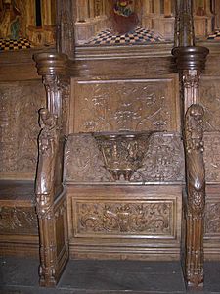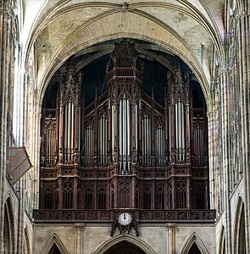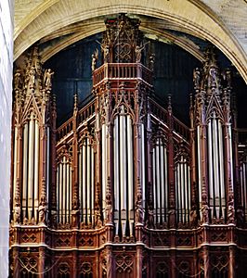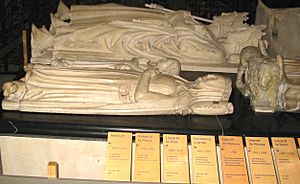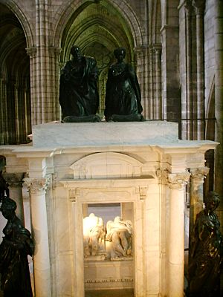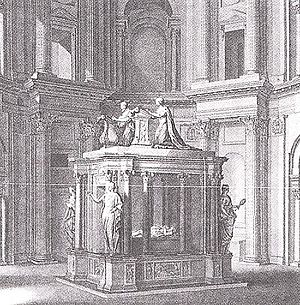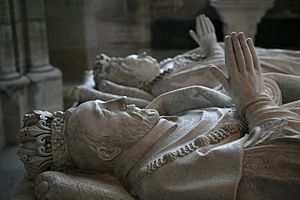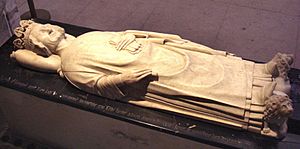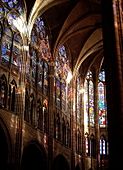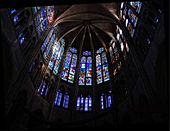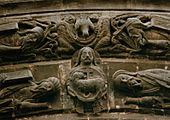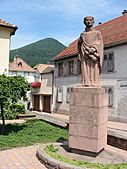Basilica of Saint-Denis facts for kids
Quick facts for kids Basilica of Saint-Denis |
|
|---|---|
|
Basilique Saint-Denis (French)
|
|
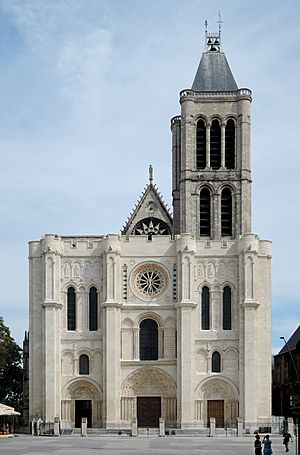
West façade of Saint-Denis
|
|
| 48°56′08″N 2°21′35″E / 48.93556°N 2.35972°E | |
| Location | Saint-Denis, France |
| Denomination | Catholic |
| Tradition | Roman Rite |
| Architecture | |
| Style | Gothic |
| Groundbreaking | 1135 |
| Administration | |
| Diocese | Saint-Denis |
The Basilica of Saint-Denis (French: Basilique royale de Saint-Denis) is a very old church and now a cathedral. It is located in Saint-Denis, a town just north of Paris, France. This building is super important for history and architecture. Its special choir section, finished in 1144, is thought to be the very first building to use all the main ideas of Gothic architecture.
The basilica became a popular place for pilgrimage (religious journeys). It also became a necropolis, which means a large burial ground. Many kings of France were buried here, almost every king from the 900s to Louis XVIII in the 1800s. Even Henry IV of France came to Saint-Denis to officially change his religion and become a Catholic. French queens were crowned here too. Important royal items, like the sword used for crowning kings and the royal scepter, were kept at Saint-Denis.
The area where the church stands was once an old Roman cemetery. You can still find ancient graves under the cathedral today. These graves show a mix of Christian and older burial customs. Around the year 475, St. Genevieve bought land and built a small church there. In 636, King Dagobert I ordered the remains of St. Denis to be moved to the basilica. St. Denis is a very important patron saint of France. His remains were moved away in 1795 but brought back to the abbey in 1819.
In the 1100s, a leader named Suger rebuilt parts of the church. He used new building ideas and decorations. Many people say he created the first true Gothic building. Later, in the 1200s, a master builder named Pierre de Montreuil rebuilt the main part of the church (the nave) and the side sections (transepts). He used a newer, more detailed Gothic style called Rayonnant.
The church became a cathedral in 1966 when Pope Paul VI created the Diocese of Saint-Denis. It is now the main church for the Roman Catholic Diocese of Saint-Denis. Even though it's called the "Basilica of St Denis," the Vatican has not given it the special title of Minor Basilica.
The tall spire, which was about 86 meters (282 feet) high, was taken down in the 1800s. There are plans to rebuild it. This project started over 30 years ago and was officially decided in 2018. Restoration work began in 2022. The main building work started in March 2025. Visitors to the cathedral can watch the construction as part of their tour. The project is expected to finish by 2029 and cost around 37 million euros.
Contents
History of the Basilica
Early Churches and Foundations
The cathedral is built on the spot where Saint Denis, the first bishop of Paris, is believed to be buried. Stories say he was sent to teach Christianity in Paris around 250 AD. He was arrested and beheaded on a hill called Montmartre. Legend says he then carried his own head a long way to the current church site. He supposedly chose this spot for his burial. A small shrine was built over his grave around 313 AD. This shrine was made bigger by Saint Genevieve, who added tombs, including a royal tomb for Aregonde, the wife of King Clothar I.
-
Dagobert I visiting the building site of the Abbey of St. Denis (painted 1473)
Dagobert I, who was King of the Franks from 628 to 637, changed the church into the Abbey of Saint Denis in 632. It became a Benedictine monastery with over five hundred monks. Dagobert also asked his chief advisor, Eligius, who was a goldsmith, to create a new shrine for St. Denis's remains. This shrine was beautifully decorated with gold and jewels.
The Carolingian Church
During his second crowning at Saint-Denis, King Pepin the Short promised to rebuild the old abbey. The first church mentioned in old records was started in 754. It was finished under Charlemagne, who was there when it was officially opened in 775.
Most of what we know about this early church comes from excavations that started in 1937. The church was about eighty meters long. It had an impressive front (facade), a main hall (nave) with three sections, a cross-shaped part (transept), and a rounded end (apse). For important events, 1250 lamps lit up the church! Under the apse, a crypt (underground room) was built. It had a special chapel where St. Denis's coffin was displayed. Pilgrims could walk around it.
This crypt was not big enough for all the visitors. So, around 832, Abbot Hilduin built a second crypt. This new crypt was largely rebuilt by Suger in the 1100s.
Abbot Suger and the First Gothic Church
-
Abbot Suger shown in the Tree of Jesse window (19th c.)
-
Louis VI of France visiting St. Denis (14th century illustration)
-
King Philip II of France receives the Oriflamme from the bishop before going to war (13th c., 1841 painting)
Abbot Suger (around 1081 – 1151) was the person who paid for the abbey church to be rebuilt. He started working for the church when he was ten and became the abbot in 1122. He was a close friend and advisor to King Louis VI and his son Louis VII. Suger was also in charge when King Louis VII was away on the Crusades. He was very good at raising money and collected a huge amount for the rebuilding. Around 1135, he began to rebuild and make the abbey bigger. He explained that the old church was falling apart and too small for all the pilgrims.
In the 1100s, thanks to Suger, the Basilica became a main church for French royalty. It was as important as Reims Cathedral, where kings were crowned. The abbey also kept the coronation items, like robes, crowns, and scepters. From 1124 until the mid-1400s, kings would take the oriflamme, a special battle flag of St. Denis, when they went to war. This was to get the Saint's protection. The flag was only brought back to the abbey when France was in danger. It was retired in 1488.
The West Front (1135–1140)
Suger started his rebuilding project at the western end of the church. He tore down the old front with its single door. He made the main hall (nave) longer by adding four more sections. He also added a large western entrance area (narthex) with a new front and three chapels on the first floor.
In the new design, large vertical supports (buttresses) separated the three doorways. Horizontal lines and window arches clearly marked the different parts. This clear design influenced later Gothic church fronts. The doorways had gilded bronze doors with scenes from Christ's life. An inscription on the main doorway showed Suger's role.
The New Choir (1140–1144)
Suger's western extension was finished in 1140. The three new chapels were opened on June 9 of that year. Suger wrote that when the new parts were joined, the church would "shine with its middle part brightened."
Suger's big new idea in the choir (the area for the clergy) was to replace thick walls with thin columns. This filled that part of the church with light. He described "a circular string of chapels" that would make the whole church "shine with the wonderful and uninterrupted light of most luminous windows." One of these chapels held the remains of Saint Osmanna.
Suger's builders used ideas from older Romanesque architecture, like rib vaults with pointed arches and outside buttresses. These allowed for bigger windows and fewer inside walls. This was the first time all these features were put together. The new style was much lighter and had unusually large stained glass windows.
The new architecture was full of meaning. The twelve columns in the choir stood for the twelve Apostles. The light represented the Holy Spirit. Suger believed that light was a sign of God. His words were carved in the nave: "For bright is that which is brightly coupled with the bright/and bright is the noble edifice which is pervaded by the new light." Because of Suger, large stained glass windows became a key part of Gothic architecture.
Two different architects worked on the rebuilding in the 1100s. We don't know their names. The first architect worked on the western end and liked detailed decorations. The second architect finished the western front and built the new choir. He used simpler designs, which worked well with the lighter Gothic style he helped create.
The Portal of Valois was the last Gothic part Suger planned. It was moved to the north side of the church in the 1200s. The sculptures on this doorway include six standing figures and thirty figures in the arches. These likely show kings from the Old Testament. The scene above the door shows Saint Denis being killed. These sculptures were a big step forward in Gothic art because they looked so real.
The new church was finished and opened on June 11, 1144, with the king present. The Abbey of St Denis became the model for other churches built in northern France. This style then spread across France, England, and other parts of Europe.
Suger died in 1151, and the Gothic rebuilding was not complete. In 1231, Abbot Odo Clement started rebuilding the old main hall (nave). This part was still the older Carolingian style, stuck between Suger's new Gothic sections. Both the nave and the upper parts of Suger's choir were rebuilt in the Rayonnant Gothic style.
From the start, Abbot Odo and King Louis IX wanted the new nave to be a clear "royal necropolis," or burial place. This plan was finished in 1264. The bones of 16 former kings and queens were moved to new tombs around the center of the church. These tombs had lifelike carved figures of the kings and queens lying down. Many were damaged during the French Revolution but were later fixed.
The old, dark nave with its thick walls was rebuilt using the newest techniques of Rayonnant Gothic. This new style made the walls as thin as possible. Solid stone was replaced with huge windows filled with bright stained glass (which was later destroyed). The windows were only broken up by very thin stone patterns (tracery). This was true not just in the upper windows (clerestory) but also in the middle level (triforium), which was usually dark. The upper parts of the two large transepts (side sections) were filled with two amazing 12-meter-wide rose windows. Like Suger's work, we don't know the name of the architect.
Later Centuries and Changes
-
The cathedral in 1655 by Claude Chastillon
-
Henry IV of France renounces Protestantism in 1593 at Saint-Denis by Nicolas Baullery
Over the next centuries, the cathedral was robbed twice. Once during the Hundred Years' War (1337–1453) and again during the Wars of Religion (1562–1598). The damage was mostly broken tombs and stolen valuable items. Many changes were made under Marie de' Medici and later royal families. This included building a chapel for the Valois dynasty (later taken down). A drawing from around 1700 shows this large, round chapel next to the north transept. More harm was done when the old Gothic column-statues from Suger's west front were removed. (They were replaced with copies in the 1800s). In 1700, rebuilding of the monastery buildings next to the church began. This finished in the mid-1700s. Napoleon later put a school for girls of the French Legion of Honour in these buildings, which is still there.
The French Revolution and Napoleon
-
The violation of the royal tombs in 1793 depicted by Hubert Robert
Because of its strong ties to the French kings and its closeness to Paris, the abbey of Saint-Denis was a main target during the French Revolution. On September 14, 1792, the monks held their last services. The monastery was closed the next day. The church was then used to store grain. In 1793, the revolutionary government ordered the royal tombs to be opened and destroyed. However, they agreed to save some historical monuments. In 1798, these were moved to a chapel that later became a museum.
Most of the old monastery buildings were torn down in 1792. The church itself was left standing, but it was damaged. Its valuable items were taken, and its religious objects were melted down for metal. Some items, like a chalice from Suger's time, were hidden and still exist today. The statues on the front, which looked like Old Testament kings and queens, were removed. The sculptures above the doors were also damaged.
In 1794, the government decided to take the lead tiles from the roof to melt them into bullets. This left the inside of the church open to the weather.
19th Century Reconstruction
-
The two-tower plan of Eugène Viollet-le-Duc, never built
The church was officially reopened by Napoleon in 1806. He planned for it to be the burial place for himself and his family. He also ordered three chapels to be built for the last French kings.
After Napoleon's defeat, the remains of King Louis XVI were moved from a cemetery to Saint-Denis. The last king buried in Saint-Denis was Louis XVIII in 1824.
In 1813, François Debret became the main architect of the cathedral. For over thirty years, he worked to fix the damage from the Revolution. He replaced the upper stained-glass windows in the nave with pictures of French kings. He also added new windows showing the church's restoration and King Louis Philippe's visit in 1837. On June 9, 1845, the spire of the tower was hit by lightning and destroyed. Debret quickly built a new spire, but he made mistakes in his plans. The spire and tower collapsed under their own weight in 1845.
Debret resigned and was replaced by Eugène Viollet-le-Duc. Viollet-le-Duc continued working on the abbey until his death in 1879. He focused on the tombs, arranging and changing parts of the inside into a huge museum of French sculpture. In the 1860s, Emperor Napoleon III asked Viollet-le-Duc to build an imperial section in the crypt for him and his family. However, Napoleon III was removed from power before it began.
20th and 21st Centuries
In 1895, the church lost its cathedral status and became a regular parish church. It did not become a cathedral again until 1966. Its official name is now the "Baslilique-cathédrale de Saint-Denis."
In December 2016, 170 years after the north tower was taken down, the French Ministry of Culture suggested rebuilding it. An organization called Suivez la flèche ("Follow the Spire") was created to raise money for the reconstruction. They plan to let visitors watch the building work, similar to the Guédelon Castle project. In March 2018, the culture ministry officially started the project. The main work began in May 2020. In 2023, hundreds of old graves from the 400s to the 1300s were found in the Basilica. Also in 2023, the church's stained glass windows finished a 25-year restoration project. The spire reconstruction project officially started on March 14, 2025, and is expected to last five years.
Outside the Basilica
The West Front
The west front of the church, opened on June 9, 1140, has three sections, each with its own entrance. This represents the Holy Trinity. A wall with battlements (crenellated parapet) runs across the front and connects the towers. This shows that the church front was a symbolic entrance to a heavenly city.
This new front, 34 meters (112 feet) wide and 20 meters (66 feet) deep, has three doorways. The middle one is larger, matching the wider central nave inside. This three-part design was influenced by older churches. It also had three levels and towers on the sides. Only the south tower remains; the north tower was taken down after a tornado in 1846.
The west front was originally decorated with statues of Old Testament kings and queens. These were removed in 1771 and mostly destroyed during the French Revolution. Some heads can be seen in a museum in Paris.
The bronze doors of the central doorway are modern copies. They faithfully reproduce the original doors, which showed scenes from the life and death of Christ.
Another original feature added by Suger's builders was a rose window above the central doorway. While small round windows were common in Italian churches, this was likely the first time a large rose window was placed within a square frame. This became a key feature of Gothic church fronts in northern France, soon copied at Chartres Cathedral and many others.
East End and Transepts
The chevet, at the east end of the cathedral, was one of the first parts rebuilt in the Gothic style. Abbot Suger ordered this work in 1140, and it was finished in 1144. It was changed quite a bit under King Louis IX and his mother, Blanche of Castille, starting in 1231. The apse was built much taller, along with the nave. Large flying buttresses were added to the chevet to support the high walls and allow for huge windows. The builders used the same engineering idea as at the Abbey of Saint-Martin-des-Champs to support the large chapel windows. At the same time, the transept was made bigger and given large rose windows in the new Rayonnant style. The walls of the nave on both sides were completely filled with windows.
North and South Portals
The Porte de Valois, or north portal, was first built in the 1100s, near the end of Suger's life. It was then rebuilt at the end of the north transept in the 1200s. Suger said the original entrance on the north did not have sculptures, but mosaics. He replaced these with sculptures in 1540. This portal is seen as an important step in Gothic sculpture because of the detailed carving and the natural look of the figures. There are six figures in the door frames and thirty figures in the arches above the door. These likely represent kings from the Old Testament. The scene above the door shows Saint-Denis and his friends being killed. This portal was one of the last things Suger asked for; he died in 1151 before it was finished.
The original sculptures were destroyed in the Revolution. They were replaced with sculptures from the early 1800s. The scene above the south portal shows the last days of Denis and his friends before they were killed. The side posts have round pictures showing the tasks for each day of the month.
Inside the Basilica
-
Rayonnant Gothic choir of St. Denis
The nave, the main part of the church for regular visitors, and the choir, the part for the clergy, were rebuilt in the Gothic style in the 1200s. This happened after the east end (apse) and the west front were finished. Like other Gothic churches in the Ile-de-France region, its walls had three levels. There were large arches with huge pillars on the ground floor. A narrow passageway (triforium) was halfway up the wall, which originally had no windows. Above that was a row of high windows (clerestory). Thin columns rose from the pillars up the walls to support the four-part ribbed ceilings (vaults). Because of the Rayonnant rebuilding, the triforium got windows. The upper walls were completely filled with glass, reaching up into the arches of the vaults. This flooded the church with light.
The Ambulatory and Chapels
The chevet was built by Suger very quickly, in just four years, from 1140 to 1144. It was one of the first great examples of Gothic architecture. The double ambulatory (a walkway around the altar) is divided by two rows of columns, not walls. The outer walls, thanks to outside buttresses, are filled with windows. This new design allowed light to shine into the choir. The ambulatory connects to five chapels at the east end of the cathedral, which also have large windows. To make them look more connected, the five chapels share the same vaulted roofs. To make the walls between the chapels less noticeable, they are covered with thin columns and stone patterns.
The apse with its two ambulatories and chapels was largely rebuilt in the 1100s. The goal was to connect it smoothly with the new, larger nave. A big effort was made to save Suger's early Gothic features, like the double ambulatory with its large windows. To do this, four large pillars were put in the crypt to support the upper level. The walls of the first part of the sanctuary were angled to connect with the wider transept.
The basilica still has stained glass from many different periods. Most of the original glass from Suger's time has been removed for safekeeping and replaced with clear copies. The church also has a set of twelve special seats called misericords.
Crypt and Royal Tombs
-
The archeological crypt (8th century) rebuilt by Suger (12th c.), now contains the simple black marble tombs of Louis XVI and Marie Antoinette
-
Tomb of Dagobert I, first king buried at St. Denis remade in the 13th century
Saint-Denis became the official burial place for French kings under Hugh Capet (987–996). However, tombs of several earlier kings were already there. The site was chosen because of its connection to St. Denis, who was buried there. Almost all monarchs of France from the 900s until 1793 are buried here. The remains of some kings, like Clovis I, were moved to Saint-Denis from other churches.
The crypt under the church has two parts. The older part, called the archaeological crypt, is under the transept. It was built around 775. It had a walkway (ambulatory) that allowed pilgrims to walk around the remains of Saint Denis and his friends.
Suger rebuilt and extended the crypt to the east. The walls were decorated with arches and columns. The column tops (capitals) show Bible stories and scenes from St. Denis's life. Thirty-nine of the original sixty-two capitals are still there. Suger built a new ambulatory connected to chapels that spread out like rays.
During the time of Henry IV, the central part of this crypt was used for the Bourbon royal family. The tombs were simple lead coffins in wooden cases. Many kings and queens have statues on their tombs. However, during the French Revolution, their bodies were taken out of their coffins, thrown into trenches, and covered with lime to destroy them. This happened in August and October 1793. A preservationist named Alexandre Lenoir saved many of the monuments by saying they were artworks for his museum.
Napoleon Bonaparte reopened the church in 1806, but he left the royal remains in their mass graves. In 1817, the restored Bourbon kings ordered the mass graves to be opened. Only small parts of three bodies were still whole. The remaining bones from 158 bodies were put into a special bone storage area (ossuary) in the church crypt. Marble plates with their names were placed there.
Later, tombs were placed along the aisles around the choir and nave. In the 1200s, King Louis IX (Saint Louis) ordered many important tombs for earlier kings and historical figures. Their remains were collected from other churches. These included the tombs of Clovis I, Charles Martel, Constance of Castile, Pepin the Short, Robert the Pious, and Hugh Capet (which disappeared during the Revolution). The new tombs were all made in the same style, showing a figure lying down and holding a staff. This was to show that the French monarchy continued unbroken.
-
Tomb of Catherine de Medici and Henry II of France (1559)
-
Funeral urn of Francis I by sculptor Pierre Bontemps (1556)
The tombs from the Renaissance period are very dramatic and varied. The largest is for Louis XII (died 1515) and his wife, Anne of Brittany (died 1514). It looks like a white marble temple filled with figures. Inside, the king and queen are shown realistically as they were dying. Figures sitting around the temple represent the king and queen's good qualities. On the roof of the tomb, the king and queen are shown again, kneeling and praying peacefully.
The monument to Henry II of France and Catherine de Medici (1559) is similar. It's a Roman temple designed by the famous architect Primatrice. Sculptures on the roof show the king and queen praying. The king places his hand on his heart, showing his Catholic faith during a time of religious conflicts.
In the 1800s, after the monarchy was restored, Louis XVIII had the remains of Louis XVI and Marie-Antoinette brought to Saint-Denis. The body of the Dauphin, who died from illness and neglect, was buried in an unmarked grave. During Napoleon's exile, the restored Bourbons searched for the bodies of Louis XVI and Marie Antoinette. They were found on January 21, 1815, brought to Saint-Denis, and placed in the archaeological crypt. Their tombs are covered with black marble slabs installed in 1975.
Louis XVIII, when he died in 1824, was buried in the center of the crypt, near Louis XVI and Marie Antoinette. The coffins of royal family members who died between 1815 and 1830 were also placed in the vaults. Under the direction of architect Viollet-le-Duc, church monuments that had been moved to a museum were returned to the church. The body of Louis VII, whose tomb was not touched by the revolutionaries, was brought to Saint-Denis and buried in the crypt. In 2004, the preserved heart of the Dauphin, the boy who would have been Louis XVII, was confirmed as real by DNA testing. It was placed in a crystal vase and sealed into the crypt wall.
Sacristy
The Sacristy is the room where the clergy (church leaders) traditionally put on their special clothes. In 1812, the architect Jacques Cellerier changed it into a Neo-classical gallery with murals. These murals show scenes from the cathedral's history. A painting called "Allegory of the Divine Word" by Simon Vouet was added to the Sacristy. It was originally made for King Louis XIII. The wall cases also show a selection of valuable items from the cathedral's collection.
Art and Decoration
Stained Glass
-
Detail of The Annunciation pane in the "Chilhood of Christ" window, Suger prostrated at the feet of the Virgin Mary (12th c.)
-
Detail of Suger kneeling in the lower right corner of Tree of Jesse window
Abbot Suger ordered a lot of stained glass for the new east end (chevet). However, only a very small amount of the original glass from Suger's time is still intact. In the 1800s, Eugène Viollet-le-Duc collected it and put it into windows in the chevet. Original glass includes a picture of Suger kneeling before the Virgin Mary in the "Childhood of Christ" window. He also appears kneeling in the lower right corner of the Tree of Jesse window, which shows Christ's family tree. Other original pieces show "Allegories of Saint Paul" and "The Life of Moses." Another original window piece shows mythical Griffons, a symbol of Paradise. Other scenes Suger described, like the pilgrimage of Charlemagne, have disappeared.
Much of the current stained glass is from the 1800s, when the church was being fixed after the Revolution. The architect François Debret designed the first Neo-Gothic windows in the nave in 1813. These include the upper windows of the nave, which show the kings and queens of France. Later upper windows in the south transept show the church's restoration and the visit of Louis Philippe I, the last king of France, in 1837. This large group of windows was designed by the painter Jean-Baptiste Debret, the architect's brother.
Sculpture
-
Tomb of Clovis I and his son, Childebert I
-
Memorial to King Louis XVI and Queen Marie Antoinette, sculptures (1830) by Edme Gaulle and Pierre Petitot
-
Ementrude of Orleans, wife of Charles II of France
-
Bust of Charles V of France
-
Battle scene on the tomb of François I (16th c.)
The new sculptures on the west front of Saint-Denis had a big impact on Gothic style. Important features included the tall, thin statues of Old Testament prophets and kings attached to columns next to the doorways. These were destroyed in 1771 but drawings show what they looked like. These statues were also used at the cathedrals of Paris and Chartres, built a few years later. They became a common feature of almost every Gothic doorway after that.
The statues on the Portal of Valois, made in 1175, have very long and expressive figures. They also had a big effect on Gothic sculpture. They were different from the calmer figures at Chartres Cathedral, made around the same time.
Above the doorways, the central stone carving (tympanum) showed Christ in Majesty with his wounds, and dead people rising from their tombs below. Scenes from the killing of St. Denis were carved above the south doorway. Above the north doorway was a mosaic (now lost). Very little of the original sculpture remains today. Most of what you see is from clumsy restoration work in 1839. Some pieces of the original sculptures are in a museum in Paris.
Choir Stalls
The choir stalls are the seats for the clergy. They have especially beautiful carvings, especially on the misericords. These are small seats on each stall where the clergy could rest when standing for long periods. The stalls were made in the 1500s. They were originally in a chapel at the Chateau de Gaillon. In 1805, Napoleon Bonaparte decided to create three new chapels at Saint-Denis. He also created a group of bishops under his uncle, Cardinal Fesch. The stalls were moved to Saint-Denis for their use. Besides the carved wood, the stalls are decorated with detailed, colorful religious scenes made with marquetry (inlaid wood).
Organ
The organ is located on a platform at the west end of the nave. Records show an organ existed at the basilica in 1520. A later organ was destroyed during the French Revolution. The church reopened in 1806 without an organ. A competition was held in 1833 to find a new builder. It was won by Aristide Cavaillé-Coll, who was only twenty-three. This was his first organ. It was finished in 1843 and started his career as a famous organ-maker.
This organ has many new features from the Romantic period, including the very first Barker lever. It has three keyboards for hands (manuals) and pedals for feet. It is protected as a French historical monument. It was restored in 1901 and again between 1983 and 1987. Pierre Pincemaille, the main organist for 30 years (1987-2018), gave many concerts and recorded eight CDs using this instrument.
Treasury
The cathedral had a large collection of valuable items, mostly put together by Abbot Suger. It included crowns (like those of Charlemagne, Saint Louis, and Henry IV of France), a cross, and other religious objects.
Burials of French Royalty
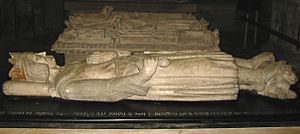
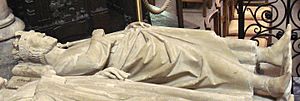
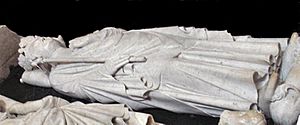
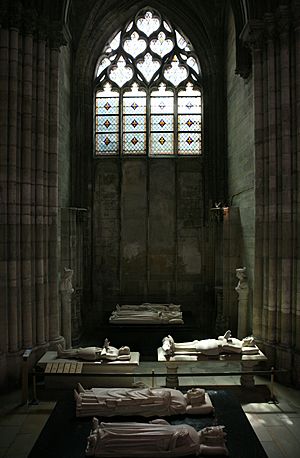
Almost all kings of France were buried in the basilica, except for five. The remains of earlier kings were moved here from other churches. Some of the most famous monarchs buried in the basilica include:
- Clovis I (466–511)
- Dagobert I (603–639)
- Charles Martel (686–741)
- Pepin the Short (714–768)
- Charlemagne (742/747 or 748–814) (his tomb is in Aachen, but he was present at the dedication of the church)
- Louis VI of France (1081–1137)
- Louis VII of France (1120–1180)
- Philip II of France (1165–1223)
- St. Louis IX of France (1214–1270)
- Philip IV of France (1268–1314)
- Louis XII of France (1462–1515)
- Francis I of France (1494–1547)
- Henry II (1519–1559) and Catherine de' Medici (1519–1589)
- Louis XIII (1601–1643)
- Louis XIV (1638–1715)
- Louis XVI (1754–1793) and Marie Antoinette (1755–1793)
- Louis XVII (1785–1795) (only his heart is here; his body was buried in a mass grave)
- Louis XVIII (1755–1824)
Many other royal family members and important nobles are also buried here.
Timeline of Key Events
- c. 250 AD – Saint Denis is killed.
- After 313 – The first basilica is built.
- 451–459 – Basilica is made larger by Saint Genevieve.
- 626–639 – Further enlargement by Dagobert, the first king buried in the church.
- 775 – A new church is opened with Charlemagne present.
- 1122–1151 – Suger is the Abbot of Saint-Denis.
- 1140–1144 – The east end (chevet) is rebuilt with Gothic features.
- 1231 – The upper chevet and the nave are rebuilt.
- 1267 – Louis IX officially opens the royal burial place (necropolis).
- 1771 – The column-statues on the west front are removed.
- 1792 – The last church service by monks is held during the French Revolution.
- 1805 – Restoration begins, ordered by Napoleon.
- 1813 – A new restoration starts by architect François Debret.
- 1845 – Debret's rebuilt north spire collapses. Eugène Viollet-le-Duc becomes the chief architect for restoration.
- 1862 – The basilica is recognized as a French historical monument.
- 1966 – The basilica becomes the cathedral for the new department of Seine-Saint-Denis.
- 2004 – The heart of Louis XVII is moved to the chapel of the Bourbons.
- 2025 – Reconstruction of the spire officially begins.
Gallery
-
Depiction of the Trinity over the main entrance
See also
 In Spanish: Basílica de Saint-Denis para niños
In Spanish: Basílica de Saint-Denis para niños
- Early Gothic architecture
- Gothic cathedrals and churches
- Cathedral diagram
- List of Gothic cathedrals in Europe
- French Gothic stained glass windows
- List of tourist attractions in Paris
 | Jewel Prestage |
 | Ella Baker |
 | Fannie Lou Hamer |


