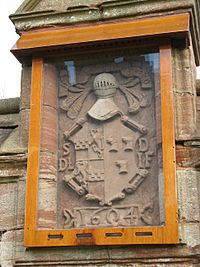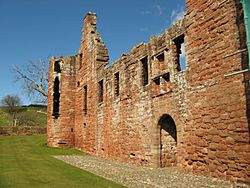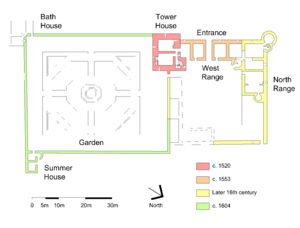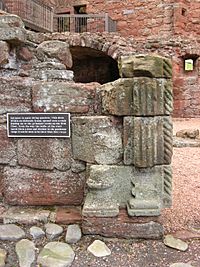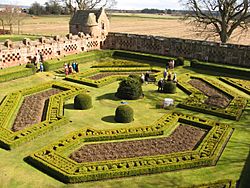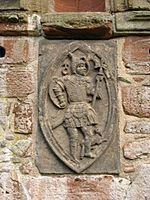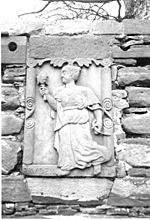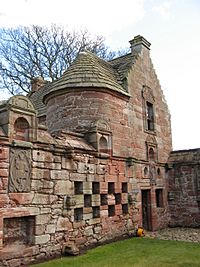Edzell Castle facts for kids
Quick facts for kids Edzell Castle |
|
|---|---|
| Near Edzell, Angus, Scotland grid reference NO584691 |
|
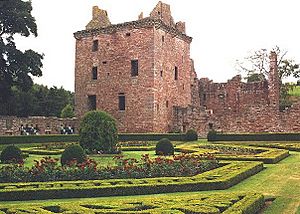
Edzell Castle and gardens
|
|
| Coordinates | 56°48′43″N 2°40′48″W / 56.811827°N 2.68002°W |
| Type | Tower house and courtyard |
| Site information | |
| Owner | Earl of Dalhousie, managed by Historic Environment Scotland |
| Controlled by | Lindsays of Edzell |
| Open to the public |
Yes |
| Condition | Ruined |
| Site history | |
| Built | c. 1520 – 1610 |
| Built by | David Lindsay, 9th Earl of Crawford |
| In use | Until 1715 |
| Materials | Old Red Sandstone |
|
Listed Building – Category B
|
|
| Official name | Edzell Castle Custodian's House |
| Designated | 11 June 1971 |
| Reference no. | LB11258 |
|
Inventory of Gardens and Designed Landscapes in Scotland
|
|
| Official name | Edzell Castle |
| Designated | 1 July 1987 |
| Reference no. | GDL00169 |
| Official name | Edzell Castle |
| Type | Secular: castle |
| Designated | 30 November 1981 |
| Reference no. | SM90136 |
| Official name | Castle Hillock |
| Type | Secular: motte |
| Designated | 8 October 1959 |
| Reference no. | SM137 |
Edzell Castle is a fascinating old castle in Angus, Scotland. It's mostly a ruin now, but it still has a unique walled garden from the early 1600s. The castle is near the village of Edzell, about 5 miles (8 km) north of Brechin.
Building of Edzell Castle started around 1520 by David Lindsay, 9th Earl of Crawford. His son, Sir David Lindsay, Lord Edzell, made it even bigger and created the famous garden in 1604. This castle wasn't really built for fighting. It was more like a fancy country home.
English soldiers briefly took over the castle in 1651 during Oliver Cromwell's invasion of Scotland. The Lindsay family sold the castle in 1715. Later, it became owned by the Earl of Dalhousie. In the 1930s, the castle was given to the state. Today, Historic Environment Scotland looks after it, and you can visit it all year round.
The castle has an old tower house and other buildings around a central courtyard. Its special Renaissance walled garden has amazing stone carvings. This garden is one of a kind in Scotland. It was replanted in the 1930s and is thought to have secret meanings linked to old traditions.
Contents
Castle History
Early Beginnings
The very first castle at Edzell was built a long, long time ago. It was a wooden motte and bailey castle. This means it had a mound (motte) with a tower on top and a fenced area (bailey) below. This early castle guarded a path into the Highlands called Glenesk.
You can still see the mound, called Castlehillock, about 300 metres (980 ft) south-west of the current castle. It dates back to the 1100s. This was where the Abbott family lived, and it was the center of the old village of Edzell. Later, the Stirlings and then the Lindsays became the lords of Edzell.
In 1358, Sir Alexander de Lindsay married Katherine Stirling, who owned Edzell. Alexander's son, David, became the first Earl of Crawford in 1398.
Building the New Castle
Edzell Castle became the property of a younger branch of the Lindsay family. In 1513, David Lindsay (who died in 1558) inherited it. Around 1520, he decided to build a new castle in a safer spot nearby. He built a tower house and a courtyard. The new location wasn't chosen for defense, as it was overlooked by higher ground.
David became the Earl of Crawford in 1542. He then added a large west wing to the tower house around 1550. This new part included a main entrance gate and a big hall. He also built Invermark Castle, about 12 miles (19 km) north of Edzell, which might have been a hunting lodge.
Mary, Queen of Scots, visited Edzell Castle on August 25, 1562. She was traveling through Scotland to Aberdeen and Inverness.
Sir David Lindsay and the Garden
Sir David Lindsay was the son of the 9th Earl. He studied in Paris and Cambridge and traveled around Europe. He was a very smart man, interested in many things. He became a senior judge in 1593 and joined the Privy Council in 1598.
Sir David worked to improve his lands, including mining and planting trees. He even invited two German experts from Nuremberg to look for valuable metals near Edzell.
In August 1562, Sir David Lindsay welcomed Mary, Queen of Scots, to Edzell. She stayed for two nights and held a meeting of her Privy Council there. Her son, King James VI, also visited Edzell twice, in 1580 and 1589.
Sir David made the castle even bigger in the late 1500s. He added a large north wing with round towers at the corners. In 1604, he started building the famous walled garden. He included symbols of England, Scotland, and Ireland to celebrate the Union of the Crowns. This happened in 1603 when James VI became King of England after Queen Elizabeth I died.
Sir David passed away in 1610. He had many debts, partly because of fines for his son's bad behavior. Both the garden and the north wing were not fully finished when he died.
Castle Decline
Edzell Castle was not damaged during the wars of the 1640s. However, in September 1651, during the Third English Civil War, Oliver Cromwell's troops took over Edzell. They stayed there for a month.
The castle started to fall apart around the time of the 1715 Jacobite rising. The last Lindsay lord of Edzell, another David, supported James Francis Edward Stuart, who wanted to be king. David had many family debts, so he sold the castle to the 4th Earl of Panmure. This Earl also supported James Stuart and lost his lands because of it.
The Crown then sold Edzell to a company that bought and sold properties. This company removed valuable parts of the castle, like the roofs, and sold them.
The castle saw its last military action in 1746. A group of government soldiers, the Argyll and Sutherland Highlanders, stayed there and caused more damage. By 1764, the company that owned the castle went bankrupt. The rest of the castle's contents were sold. The beautiful avenue of beech trees leading to the castle was cut down. The property was then sold to William Maule, Earl Panmure, and later passed to the Earl of Dalhousie.
Modern History
The Earls of Dalhousie continued to own the castle. They hired a caretaker in the 1870s and built a cottage for him in 1901. This cottage is now the visitor center.
In 1932, the walled garden was taken into state care. The rest of the castle followed in 1935. Today, Historic Environment Scotland looks after the castle and garden. They are open to the public all year. The old mound and the castle are protected as important historical sites. The garden is also listed as a significant historical garden. The caretaker's house is a protected building.
Exploring the Castle
The Castle Mound
The mound, still called Castlehillock, is all that's left of the very first Edzell Castle. It's about 300 metres (980 ft) south-west of the current castle, near a bend in the West Water river. It's a low, partly natural mound, about 36 metres (118 ft) long and 16 metres (52 ft) wide, and about 4 metres (13 ft) high. A large outer courtyard, up to 61 metres (200 ft) across, used to surround the mound and was protected by a deep ditch.
The Castle Buildings
The castle you see today has three main parts: the early 1500s tower house, the slightly later west wing, and the late 1500s north wing. Other buildings that were once to the east and south are now gone. The castle walls, made of red sandstone, were originally covered in a rough plaster called "harl."
The tower house is four stories high, about 16 metres (52 ft) tall. It measures 13 metres (43 ft) by 10 metres (33 ft). Its walls are very thick, over 2 metres (6.6 ft) at the bottom. You enter the tower house from the north through a door with special "inverted keyhole" shaped gun holes for defense. Inside, the first floor had a large hall above two storage rooms with arched ceilings. The main spiral staircase led up to three more floors of private rooms. At the very top, a small room gave access to a walkway around the roof. The tower has small turrets at its corners and in the middle of each wall.
The two-story west wing holds the main entrance to the courtyard through an arched passage. Above the outside gate, there were once spaces for family coat of arms panels. The windows in this part were larger than those in the tower house. They had iron grilles and small gun holes below them. Next to the entrance was a kitchen, and above it, a bigger hall and a drawing room.
Only the western part of the three-story north wing was finished. The Lindsays had planned to complete the whole courtyard. This wing had another kitchen and private rooms in the round tower at the north-west corner. It was entered from the courtyard through a stair tower. Parts of its beautifully carved door frame still remain. Only the foundations of the east and south buildings are left. These likely held a bakehouse and stables.
The Walled Garden
Besides making the castle bigger, Sir David Lindsay also created Edzell's most special feature: the walled garden, or "Pleasaunce." Gardens like this were probably common in Scotland during the Renaissance, but Edzell's is one of the few that still exists. The garden was a peaceful place away from the castle. It was meant to entertain and teach Sir David's important guests. He started it around 1604, and it seems he rushed to finish it before he died in 1610.
The garden is a rectangle, about 52 metres (171 ft) long (north to south) and 43.5 metres (143 ft) wide (east to west). It's surrounded by a 3.6 metres (12 ft) high wall. The north wall is part of the castle courtyard. The other three walls are beautifully decorated. The walls are divided into sections, each about 3 metres (9.8 ft) wide. Each section has a small space above, which might have held statues.
The sections on the east wall have curved tops carved with swirls and national symbols. These include the Scottish thistle, the French fleur-de-lis, the Irish shamrock, and the English rose. These symbols remind us of the Union of the Crowns in 1603, when James VI became king of both Scotland and England.
The tops of the sections on the south wall are square. The west wall has no spaces for statues, which might mean work stopped there early. Below these spaces, the wall sections have different designs. Three sets of seven carved panels are placed in every other section. In between these, the walls show the Lindsay coat of arms. This includes eleven square recesses arranged like a checkered band, topped by three seven-pointed stars from the Stirling family's arms. Some spaces in the walls, including inside the stars, might have been for birds to nest.
The Carved Panels
The carved panels show three different groups of figures. On the west wall are the seven Cardinal Virtues. On the south wall are the seven Liberal Arts. On the east wall are the seven Planetary Deities. Each panel is about 1 metre (3.3 ft) high and 60–75 cm (2-2½ ft) wide.
The deities are carved inside oval shapes. The arts are under arches, and the virtues are in plain rectangles. Some experts believe the arts panels are the least detailed, suggesting money might have been running out for the west wall.
These carvings were based on popular pictures from pattern books. Many such books came from Nuremberg, Germany. It's possible the miner Hans Ziegler brought one to Edzell. The images of the deities come from engravings made by a German artist named Georg Pencz in 1528–29. The letters I. B. appear on the carving of Mars. The arts and virtues are based on engravings by Jan Sadeler and Crispijn de Passe, which were popular in Scotland. For example, the image of Prudence is the same as one used to welcome Queen Anne to Scotland in 1589.
| Planetary Deities
These carvings on the east wall show the seven gods and goddesses linked to the seven planets known in ancient times. |
Liberal Arts
Figures on the south wall represent the subjects taught in old universities. The first three (grammar, rhetoric, logic) were for a basic degree. The next four (arithmetic, music, geometry, astronomy) were for a higher degree. |
Cardinal Virtues
Carved on the west wall are figures representing three Christian virtues (trust, hope, and charity) and four virtues from ancient Greece.
|
Garden Buildings and Plants
To make the garden even better, a bath house and a summer house were built at the corners farthest from the castle. The bath house is now a ruin. However, the two-story summer house is still standing. It has a lower room with an arched ceiling and an upper room. This upper room has the only remaining example of the castle's carved-oak wall panelling.
The garden's plants were replanted in the 1930s. We don't have the original plan of the Renaissance garden. But we know that fruit was grown there in the 1600s. The garden has decorative hedges shaped like the Scottish thistle, the English rose, and the French fleur-de-lis. Other plants are trimmed into letters that spell out two Lindsay family mottos: Dum Spiro Spero (while I breathe I hope) and Endure Forte (endure firmly).
Garden Meanings
The symbols in the garden, especially the carvings, and the repeated use of the numbers seven and three, have led to many ideas about their meaning. The pictures used for the carvings were common in Scotland at the time. They were often used in the "art of memory," a technique to help people remember things. This art of memory was popular in Scottish culture, from the royal court to groups of stonemasons.
Sir David Lindsay would have known the symbolic meanings of the carvings. He even wrote to his brother about how the planets were linked to metals. His nephew was also interested in alchemy and the Rosicrucians, who studied secret knowledge.
Some historians believe the garden is connected to the Rosicrucians. They suggest it might have been a "Mystery Temple" in the early 1600s. This means it could have been a place for learning and secret ceremonies. They compare it to ancient temples where people would study symbols carved into the walls.
 | William L. Dawson |
 | W. E. B. Du Bois |
 | Harry Belafonte |


