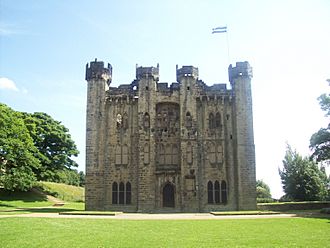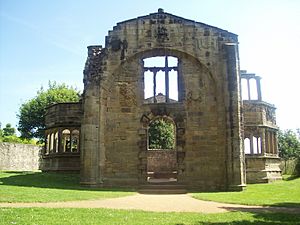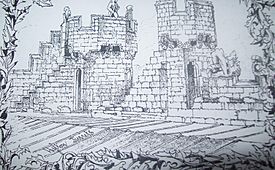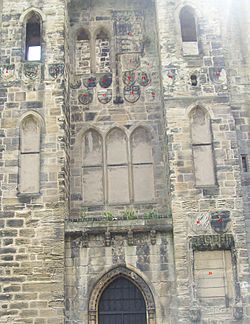Hylton Castle facts for kids
Quick facts for kids Hylton Castle |
|
|---|---|

West façade of Hylton Castle, 2008
|
|
| General information | |
| Architectural style | Medieval, Gothic |
| Town or city | Sunderland |
| Country | United Kingdom |
| Coordinates | 54°55′21″N 1°26′35″W / 54.92253°N 1.44318°W |
| Construction started | c. 1390 (from wood to stone) |
| Client | Sir William Hylton |
| Owner | English Heritage |
Hylton Castle ( HIL-tən) is an old stone castle located in the North Hylton area of Sunderland, Tyne and Wear, England. It was first built from wood by the Hilton (later Hylton) family shortly after the Norman Conquest in 1066. Later, it was rebuilt with strong stone walls between the late 14th and early 15th centuries.
The castle changed a lot inside and out during the 18th century. It was the main home for the Hylton family until the last Baron died in 1746. After that, it was styled in the Gothic way but then left alone for a while. In 1812, a new owner brought it back to life. It was empty again until the 1840s, when it was used as a school for a short time. Then, it was bought again in 1862. In the early 1900s, a local coal company owned the site, and in 1950, the government took it over.
One of the most interesting parts of the castle is the many heraldic symbols you can see, especially on the west side. These symbols are like old family badges or coats of arms. They show the symbols of important local families and nobles from the late 1300s and early 1400s. These symbols help us guess when the castle was rebuilt from wood to stone.
Today, English Heritage owns the castle. This is a charity that looks after historical places in England. The parkland around the castle is cared for by a local community group. Both the castle and its small chapel are very important historical sites. They are protected as a Grade I listed building and a Scheduled Ancient Monument. In 2016, there were plans to turn the castle into a place for the community and visitors. Money was given to add classrooms, a cafe, and rooms for exhibitions and meetings.
Contents
Castle History
Early Days of Hylton Castle
The Hylton family had lived in England since the time of King Athelstan (around 895–939 AD). The first castle here was probably made of wood. Henry de Hilton built it around 1072. Later, Sir William Hylton (who lived from 1376 to 1435) rebuilt it using stone. It became a four-storey, gatehouse-style, fortified manor house. This means it looked a bit like a large gatehouse but was actually a small castle. It was similar to other castles like Lumley and Raby.
The stone castle was likely built between 1390 and the early 1400s. We know this because of the coat of arms displayed above the west entrance. An old list from 1448 called it "a gatehouse constructed of stone." Some people think Sir William planned to build an even bigger castle but never finished it.
In 1435, another list of Sir William's belongings mentioned the castle, a hall, four rooms, two barns, a kitchen, and the chapel. This shows there were other buildings on the site, probably made of wood. By 1559, the stone gatehouse was called the "Tower." Floors and galleries were added inside to divide the great hall into smaller spaces.
An unusual owner, Henry Hylton, left the castle to the City of London Corporation in 1641. He wanted it used for charity for 99 years. But after the Restoration, it went back to his family, to his nephew, John Hylton.
Changes in the 1700s
In the early 1700s, John Hylton (who died in 1712) changed the inside of the castle a lot. He made it into a three-storey building with one room on each floor. He also added big, fancy sash windows in the Italianate style. A new three-storey north wing was added, as you can see in an old drawing from 1728. A new doorway with a curved staircase was put in for this wing. Above this doorway was a coat of arms that celebrated the marriage of John Hylton and Dorothy Musgrave. This coat of arms is now above the door of The Golden Lion Inn in South Hylton.
After 1728, John Hylton's second son, John Hylton, added a matching south wing. He also put crenellations (the notched tops of castle walls) on both wings. He changed the round tower on the north end of the west side to an octagonal (eight-sided) turret. He also removed the portcullis (a heavy gate that slides down) from the west entrance.
When the last Baron Hylton died in 1746 without sons, the castle went to his nephew, Sir Richard Musgrave. It was sold in 1749. A Mr. Wogan almost bought it, but the sale didn't happen. Instead, Lady Bowes bought it. She was the widow of Sir George Bowes. There's no record of her or her family ever living there. The castle later passed to her grandson, John Bowes, 10th Earl of Strathmore and Kinghorne. During this time, fancy stucco decorations were added to some rooms. A writer in 1842 described these rooms as having "stuccoed ceilings, with figures, busts on the walls." A Gothic porch was also added to the west entrance.
The 1800s and Beyond
After being empty for a long time, the castle started to fall apart. But in 1812, a local businessman named Simon Temple rented it and made it livable again. He put a new roof on the chapel so people could use it for worship. He also added battlements to the wings and worked on the gardens. However, his businesses failed, and he couldn't finish his work. By 1819, a Mr. Thomas Wade lived there.
By 1834, the castle was empty again. In 1840, an advertisement appeared for "Hylton Castle Boarding School." The 1841 census shows the headmaster, his family, students, and staff living there. The famous inventor Joseph Swan was one of the students. But the school didn't last long. By 1842, a writer said the castle was "a scene of great desolation" with boarded-up windows. The chapel was even used as a carpenter's workshop by 1844. In 1856, the castle caught fire while a farmer was living there.
In 1862, the Strathmore family sold the castle to William Briggs, a local timber merchant. Briggs wanted to make the castle look more "authentically medieval." He tore down the north and south wings and changed the inside. He added new windows and replaced the Gothic porch with a different Gothic doorway. He also moved a carved stone banner from above the west entrance to a different tower. Inside, he removed walls on the ground floor to create two large rooms. He also built new stairs.
Briggs' changes can still be seen today, even though the castle is now a ruin. His son, Colonel Charles James Briggs, inherited the castle in 1871.
The 1900s and Today
After Colonel Briggs died in 1900, the castle was owned by the Wearmouth Coal Company around 1908, and then by the National Coal Board. In the 1940s, Sunderland grew, and the castle became surrounded by housing estates like Castletown and Hylton Castle. Sadly, the castle was damaged by vandals, and its lead roof was stolen. In 1950, because local people cared and wanted to save it, the castle and chapel were taken over by the Ministry of Works. They removed the damaged 19th-century changes and made the remaining medieval stone walls strong again. They also hired a full-time caretaker and put a waterproof felt roof on the castle.
In 1994, the TV show Time Team dug up parts of the Eastern Terrace. They found signs of a medieval hall to the east of the castle, which might have been used as a dining area.
The Chapel
There has been a chapel dedicated to St Catherine of Alexandria at this site since 1157. At that time, the Prior of Durham allowed Romanus de Hilton to choose his own chaplain for the chapel. In return, de Hilton had to give oats to the nearby monastery at Monkwearmouth and attend services at the main church of St Peters on certain holidays. By 1322, there was also a special altar for the Virgin Mary.
The chapel, which is on a small hill to the north-east of the castle, was rebuilt in stone in the early 1400s. It was changed again between the late 1400s and late 1500s. A large, five-light east window and transepts (parts of a church that cross the main body) were added. An old drawing from 1728 shows the chapel without a roof, meaning it wasn't being used then. The west side of the chapel was later taken down, and a new arch was built. A small bell-turret was added around 1805. On the north and south sides of the chapel are two semi-octagonal (half eight-sided) bays.
Even though the last Baron Hylton and later owners tried to repair the chapel in the 1800s, it fell into disrepair. Like the castle, the government took it over in 1950 to protect it.
Hylton Castle Today
The castle and chapel have been protected as Grade I listed buildings since 1949. They are also a Scheduled Ancient Monument, cared for by English Heritage since 1984. However, Sunderland City Council owns the land. In 1999, a group called Friends of Hylton Dene was formed by local people. Their goal is to work with the council and other groups to involve the community in looking after Hylton Dene and the castle. In 2007, this group received £50,000 to study how to restore the site for the future. Once restored, the castle could be opened to the public. John Coulthard, chairman of the "Castle in the Community" group, said the castle is "an asset in the city" and could bring in money.
Over the years, there have been several gatherings of Hylton family descendants from around the world. On July 4, 2004, about fifty American descendants visited the castle. They presented a flag with the Hylton family blazon (coat of arms). This flag now flies from a flagpole installed by English Heritage.
Castle Exterior
The west side of the castle has square towers on either side of the middle section. There are also towers at the south-west and north-west corners. All these towers have eight-sided machicolated turrets on top. Machicolations are openings through which defenders could drop things on attackers below. The north and south sides of the castle are quite plain. The east side has a central part that rises higher than the rest of the wall, forming a tower.
The roof was originally covered with lead. On the roof, there are stone figures of warriors and other shapes. These are similar to figures found on other old castles like Raby and Alnwick. Originally, there were four figures on each corner turret, but only five have survived. Between the central towers, there was once a sculpture of a knight fighting a serpent. People believe this relates to the local legend of the Lambton Worm. The parapet (the low wall at the edge of the roof) also has machicolations, except on the north side. Another interesting feature of the roof was shallow stone troughs on the battlements. These were designed to pour scalding oil or water through the machicolations as a way to defend the castle. In a small room inside each turret, a brazier (a metal container for burning coals) was kept burning to heat these liquids.
Heraldry of the Castle
The castle and its chapel are decorated with many heraldic symbols and shields of arms. These symbols are like clues that help us understand when the castle was built.
West Side Shields
Above the main entrance on the west side of the castle, there are twenty shields of arms. These are thought to show the important families and their alliances with the early Hyltons. The banner of the king and the arms of nobles and knights from Northumberland and Durham are shown. Looking at the photograph, here are some of the shields:
- England and France quartered – The banner of Henry IV of England
- Quarterly 1 and 4: Or a Lion rampant Azure (Percy); 2 and 3: Gules, three luces haurient Argent (Lucy) – Henry Percy, 1st Earl of Northumberland
- Percy (unquartered) – Sir Henry "Hotspur" Percy (son of the above)
- A Lion rampant debruised by a bend – Sir Peter Tilliol
- Within a bordure two Lions passant – Felton of Edlington
- Azure, three herons Argent – Sir William Heron
- A Lion rampant – believed to be the Royal coat of arms of Scotland
- Quarterly, Argent, two bars Azure and Or six annulets Gules (Hylton quartering Hylton of Swine) – The Westmoreland branch of the Hyltons.
- Argent, a fess Gules inter three popinjays Vert – Sir Ralph Lumley (later Baron Lumley)
- A Lion within a bordure engrailed – Sir Thomas Grey (or his son)
- Or and Gules quarterly, over all on a bend three scallops – Sir Ralph Evers (Eure)
- Azure, a chief dancette Or – FitzRanulph of Middleham
- Argent, two bars, and three mullets in chief – Sir William Washington
- Argent, a fess inter three crescents Gules – Sir Robert Ogle
- William de Ros, 6th Baron de Ros
- Ermine, on a canton Gules an orle Or – Sir Thomas Surtees
- Ermine, three bows Gules – Sir Robert Bowes (ancestor of Elizabeth Bowes-Lyon)
- Thomas Weston, chancellor to Bishop Skirlaw
- Walter Skirlaw (Bishop of Durham 1388–1406)
- Argent, two bars Azure – Sir William Hylton
These arms help us date the castle's construction to between 1390 and the early 1400s. For example, the Earl of Northumberland started combining his arms with those of his second wife after their marriage around 1384. Also, the arms of Henry IV shown here are those he used after 1400.
East Side Symbols
The east side of the castle has a slanted shield with the Hylton arms (silver with two blue bars). It also shows a white hart (a male deer), resting, with a chain and collar. This hart might be the symbol used by Richard II of England (which would mean construction started before he lost his throne in 1399). Or, it could be an older crest used by the family after William I gave it to them. A "Moses head," which is the main crest of the Hylton arms, also appears on the east side.
Haunted Tales
There's a local story that Hylton Castle is haunted by the ghost of Robert Skelton, known as the Cauld (meaning "cold" in the local accent) Lad of Hylton. There are different versions of how he died. The most popular story says that Sir Robert Hylton (who later became the 13th Baron Hylton) cut off his head. This happened because Robert Skelton fell asleep and didn't get his master's horse ready on time. After he died, Skelton's ghost supposedly haunted the castle. He would move things around, either hiding them or tidying them up. People say the ghost was finally put to rest when the castle servants left a cloak out for him.
Images for kids
 | Dorothy Vaughan |
 | Charles Henry Turner |
 | Hildrus Poindexter |
 | Henry Cecil McBay |





